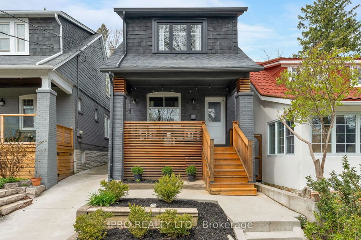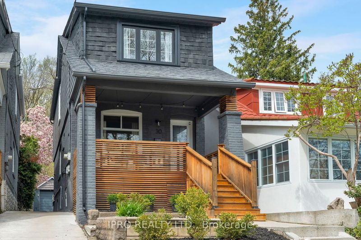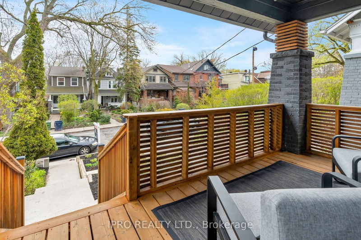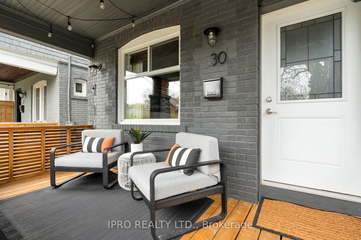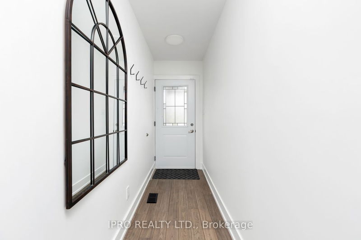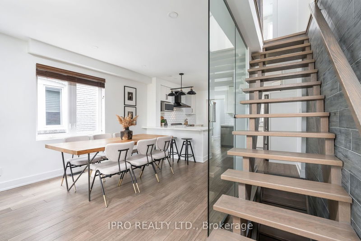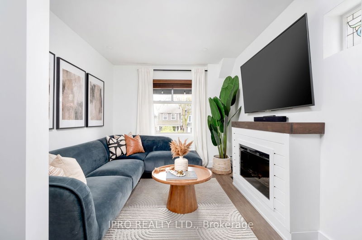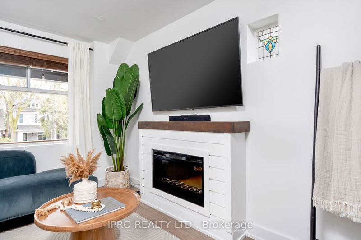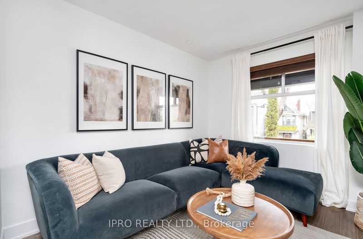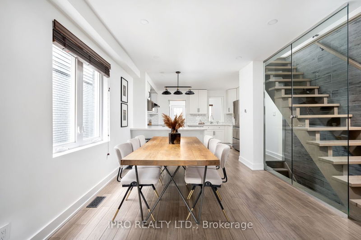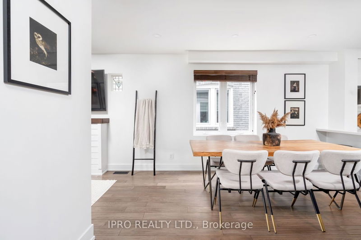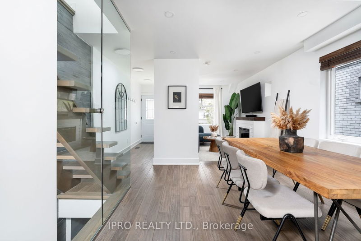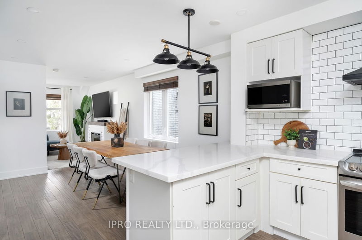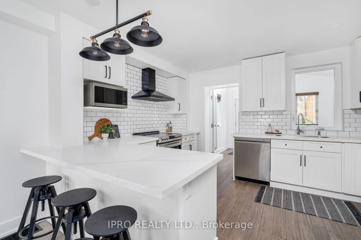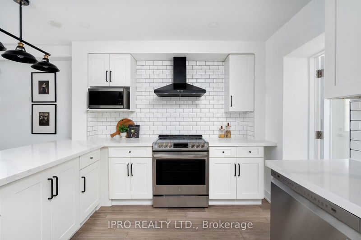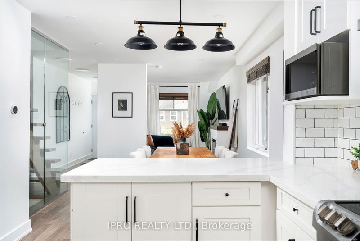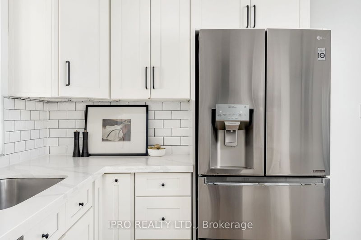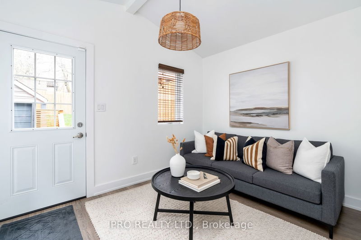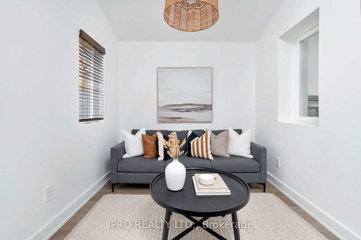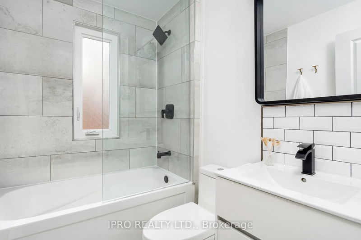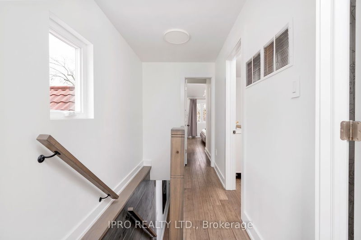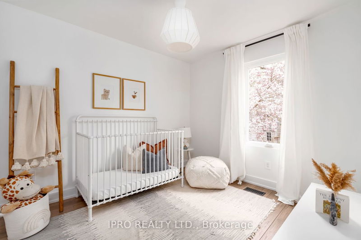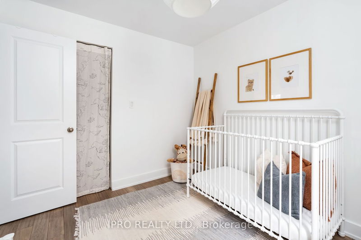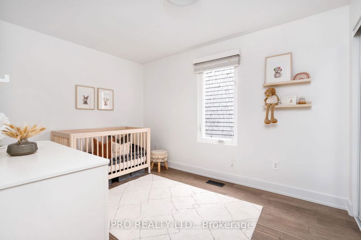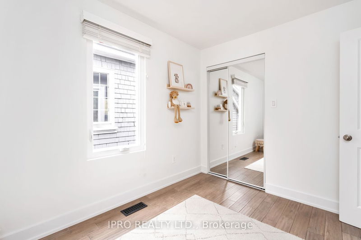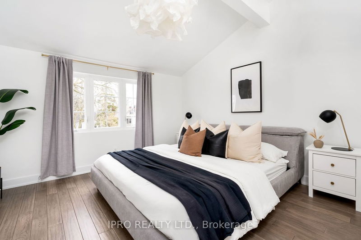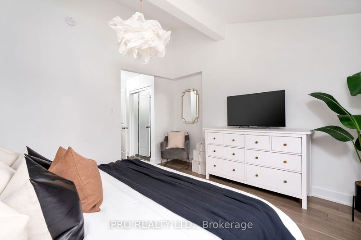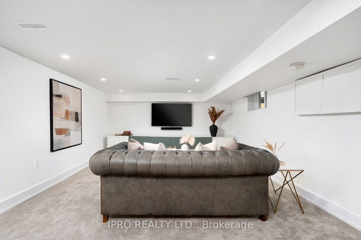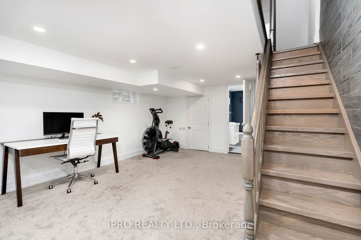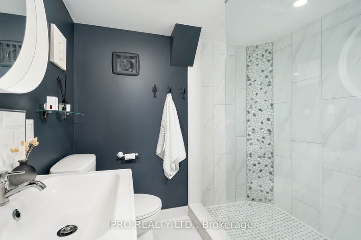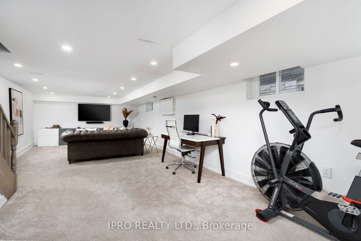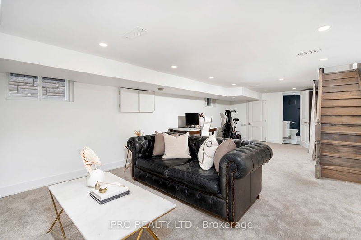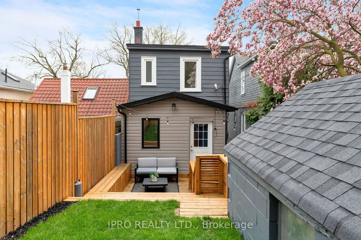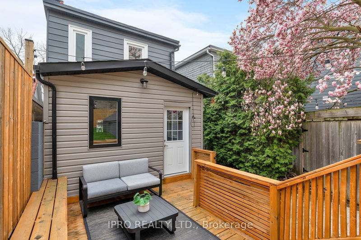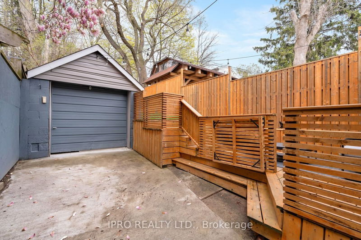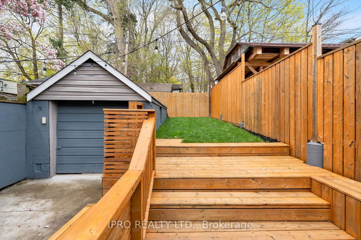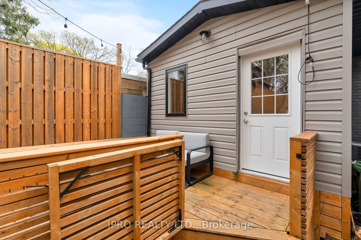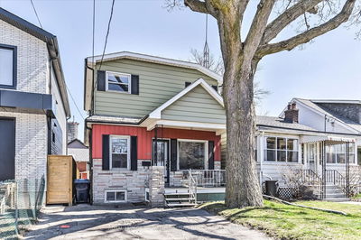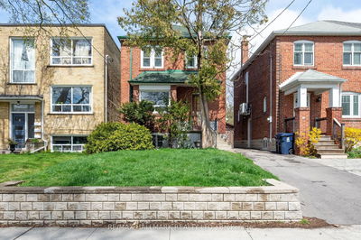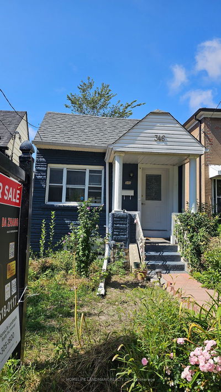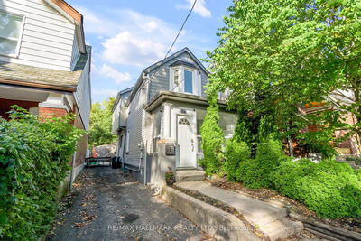Welcome To This Magnificent And Exquisite Remodeled 3 Bedroom, 2 Bath, Two-Storey Detached House Sitting On A Spacious 20 X 100 Ft Lot Nestled In Toronto's Sought After Upper Beaches, An Incredible And Prime Neighborhood Close To All Amenities & Steps To Woodbine Subway Station. This Property Has A Great Layout With Gorgeous Hardwood Floors, Pot Lights, And Numerous Upgrades Throughout Offering A Blend Of Comfort, Style, And Functionality, Making It The Perfect Place To Call Home. The Main Level Boasts An Open Concept Layout, With An Inviting Living Room With A Cozy Fireplace, Open Riser Staircase With A Floor To Ceiling Glass Panel That Adds Elegance. The Kitchen Is A Culinary Haven With Quartz Counters, Backsplash, Breakfast Bar, Stainless Steel Appliances, And Ample Cabinet Space. Off The Kitchen Is A Versatile Sun-lit Backroom Ideal For A Studio Or Office With A Convenient Walkout To The Patio, Offering A Tranquil Spot For Work Or Relaxation. Upstairs, It Boasts Three Generous Sized Bedrooms Each With Double Closets, Two Of Them Feature Mirrored Closets, And A Renovated 4PC Bath. The Sun-drenched Primary Bedroom Has High Slopped Ceiling And A Large Window That Allows Plenty Of Natural Light. The Thoughtfully Finished Lower Level Offers Comfort And Functionality With A Spacious Rec Room, A Great Space For Recreation Or Relaxation, While A Convenient 3PC Bathroom Adds Convenience For Guests Or Family Members. Newer Broadloom And Pot Lights Further Enhance The Appeal Of The Finished Basement, Creating A Cozy Retreat For All To Enjoy. Additionally, The Convenience Of A Stackable Washer And Dryer Adds To The Home's Practicality. Outdoors, Enjoy The Beautiful And Fenced Backyard That Offers A Serene And Peaceful Ambiance. In Summary, This Exceptional Property Offers A Harmonious Blend Of Modern Amenities, Thoughtful Design, And A Prime Upper Beaches Location, Making It A Truly Special Place To Call Home.
Property Features
- Date Listed: Wednesday, May 01, 2024
- City: Toronto
- Neighborhood: East End-Danforth
- Major Intersection: Woodbine Ave & Gerrard St. E
- Full Address: 30 Cassels Avenue, Toronto, M4E 1Y1, Ontario, Canada
- Living Room: Hardwood Floor, Fireplace, Pot Lights
- Kitchen: Hardwood Floor, Pot Lights, Breakfast Bar
- Listing Brokerage: Ipro Realty Ltd. - Disclaimer: The information contained in this listing has not been verified by Ipro Realty Ltd. and should be verified by the buyer.

