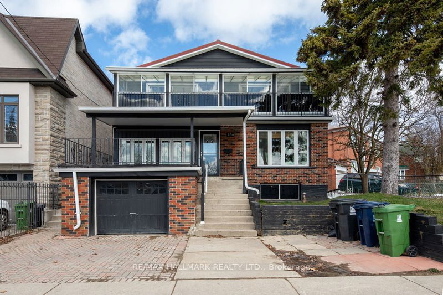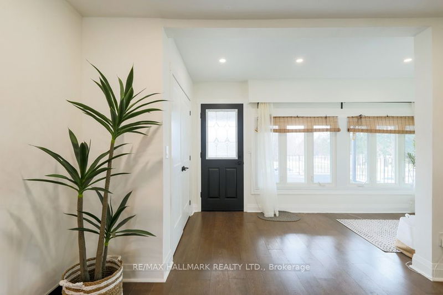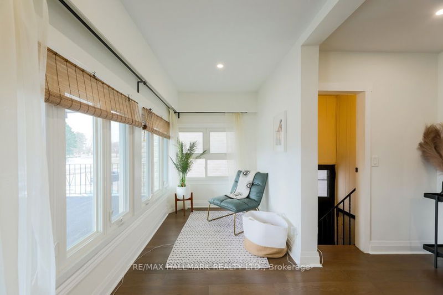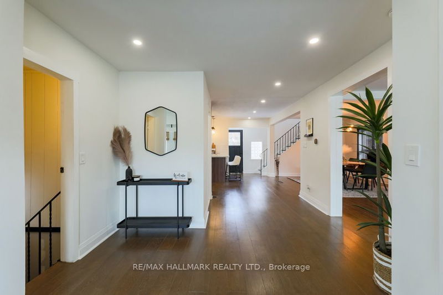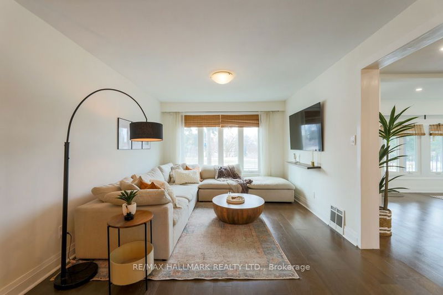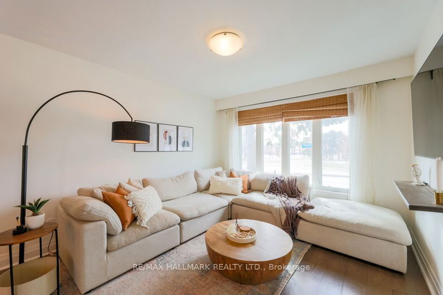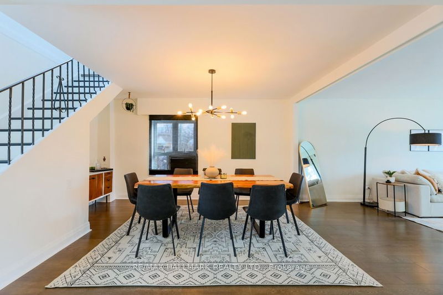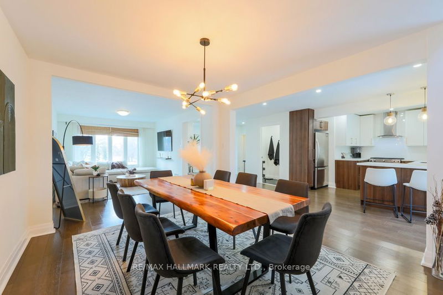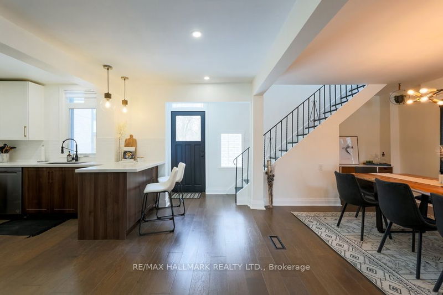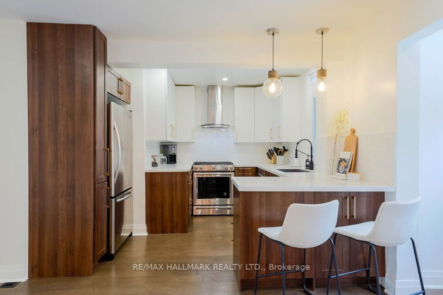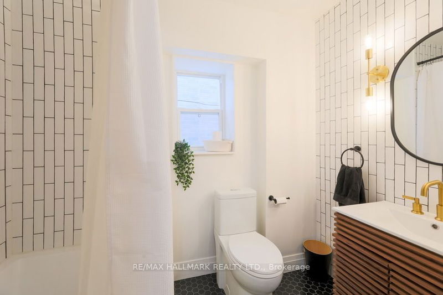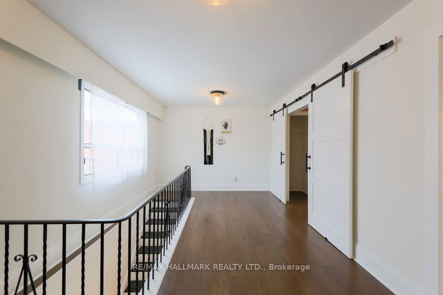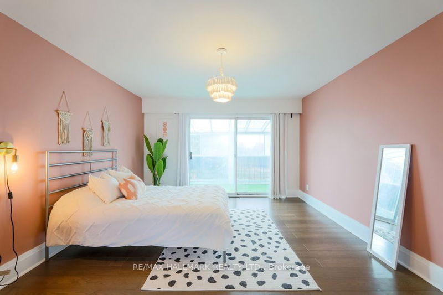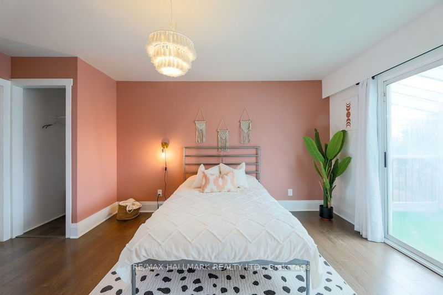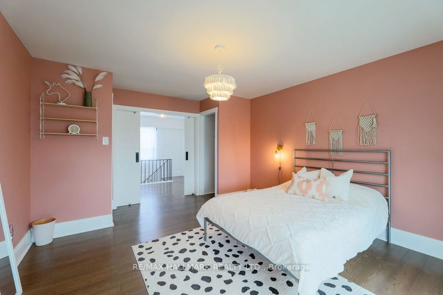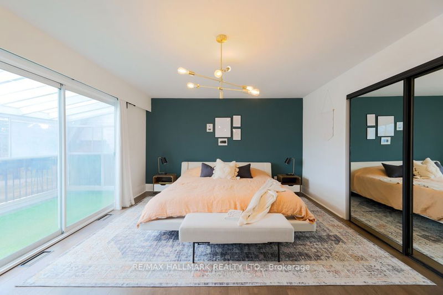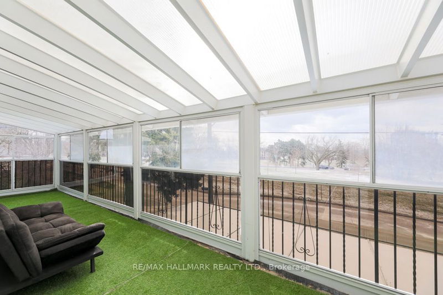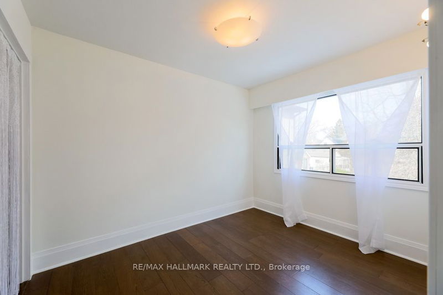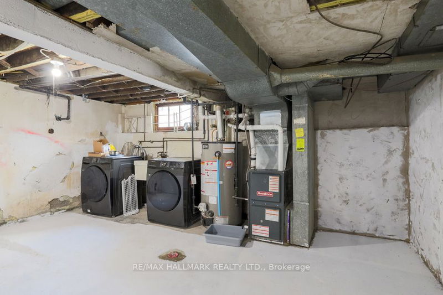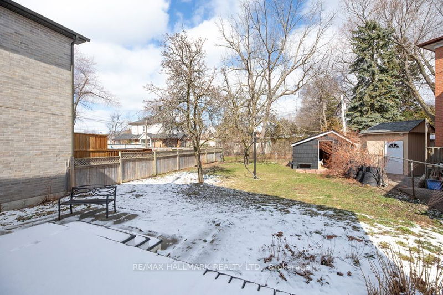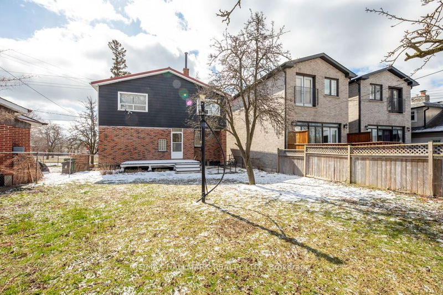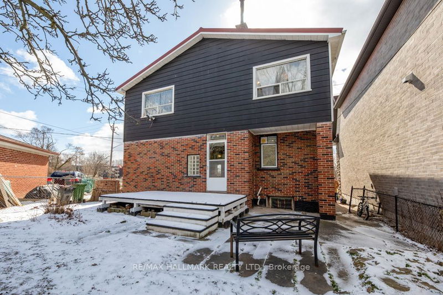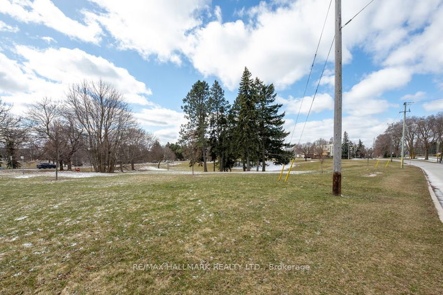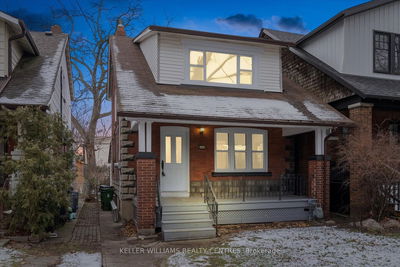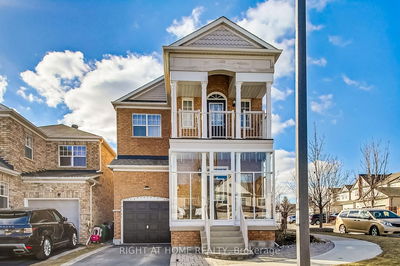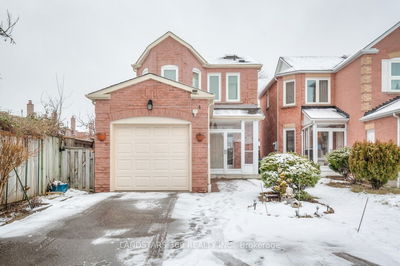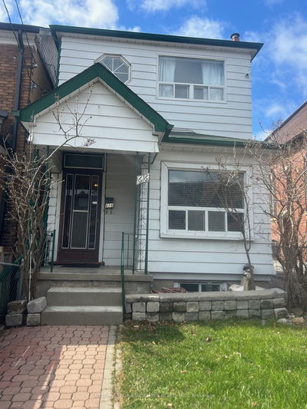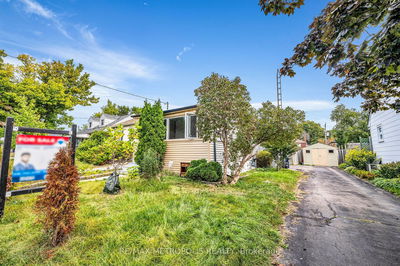This 2 storey home is in the highly coveted Cliffside Village.The design is timeless and sophisticated, boasting a level of elegance that will impress. As you step onto the main flr, you'll be welcomed by the inviting hardwood flrs that are bathed in natural light, giving the space a spacious & warm feel. The expansive & elegantly designed living & dining area offers a comfortable & inviting atmosphere, perfect for hosting memorable gatherings with loved ones. The kitchen is a culinary masterpiece that exudes luxury & glamour. The intricate gold accents & tasteful embellishments seamlessly complement the fixtures, creating a visually stunning space that will impress. The 4pc washroom on the main flr boasts a contemporary design with a stylish backsplash and a deep soaker tub. Upstairs, you will find 2 generously sized bdrms that w/o to an enclosed balcony overlooking the park. The 3rd bdrm can serve as a home office/nursery. Steps to great schools, parks, TTC, Go Train & Bluffs.
Property Features
- Date Listed: Friday, March 22, 2024
- Virtual Tour: View Virtual Tour for 166 Highview Avenue
- City: Toronto
- Neighborhood: Birchcliffe-Cliffside
- Full Address: 166 Highview Avenue, Toronto, M1N 2J3, Ontario, Canada
- Living Room: Hardwood Floor, Open Concept, Large Window
- Kitchen: Stone Counter, Stainless Steel Appl, Breakfast Bar
- Listing Brokerage: Re/Max Hallmark Realty Ltd. - Disclaimer: The information contained in this listing has not been verified by Re/Max Hallmark Realty Ltd. and should be verified by the buyer.

