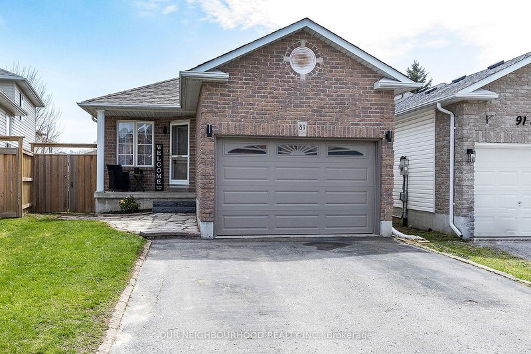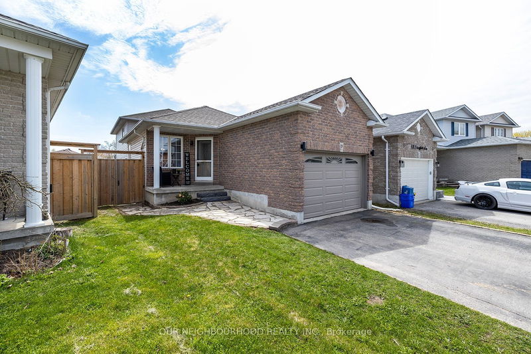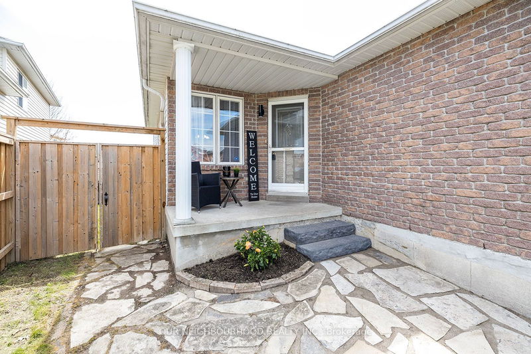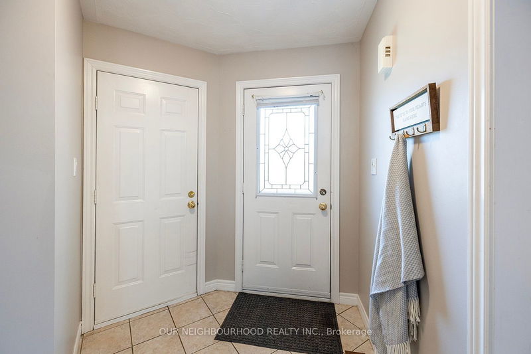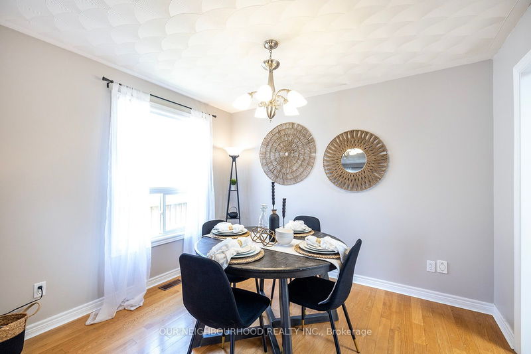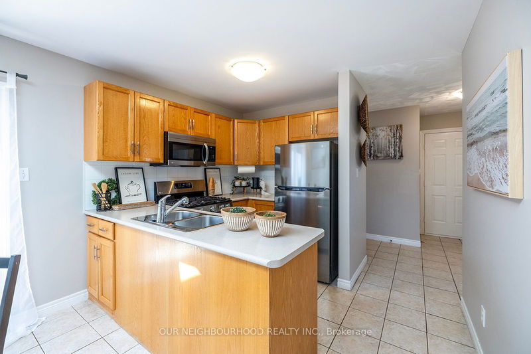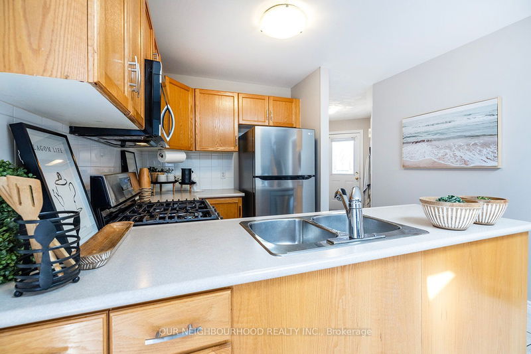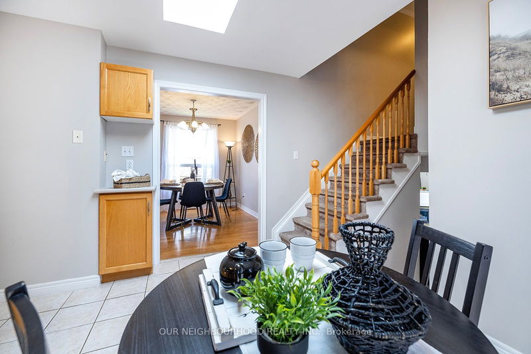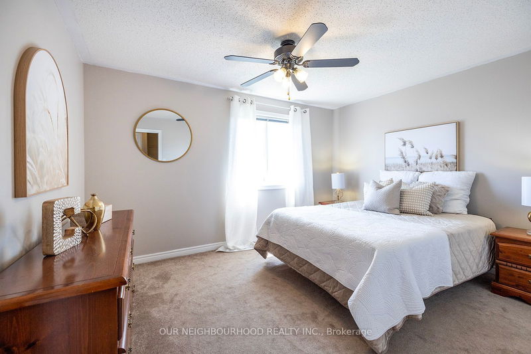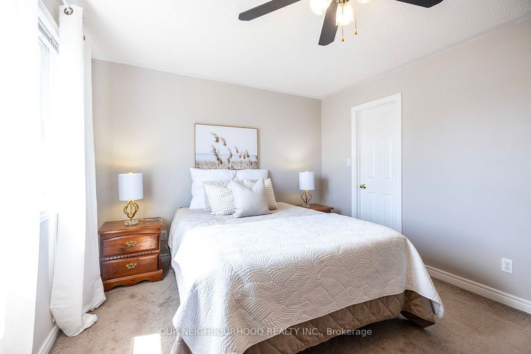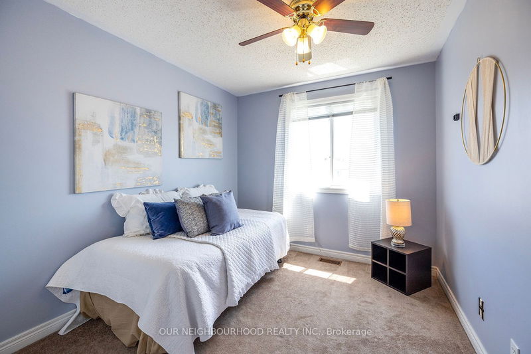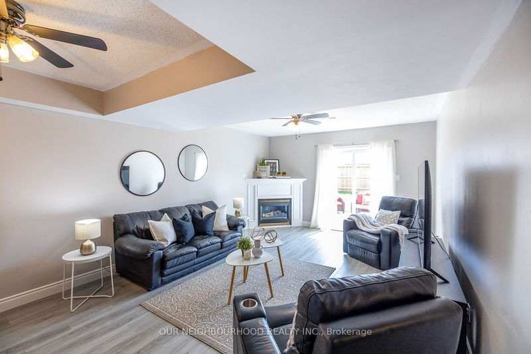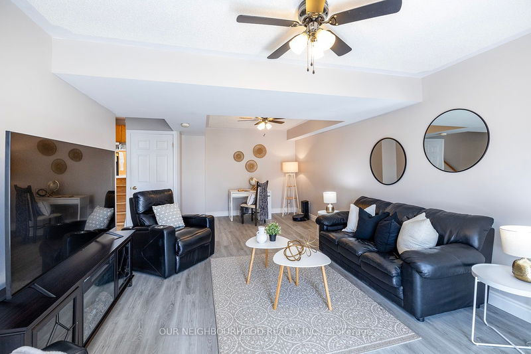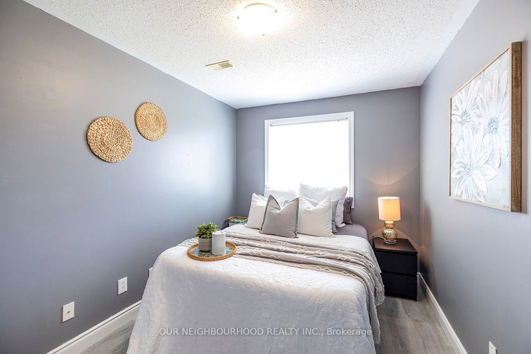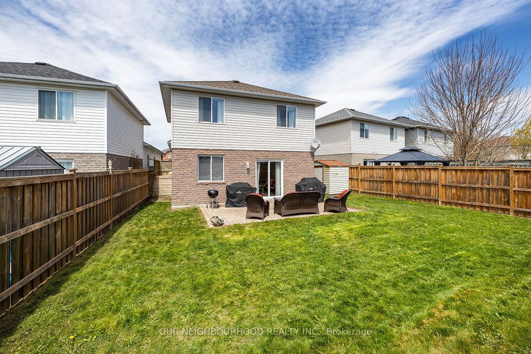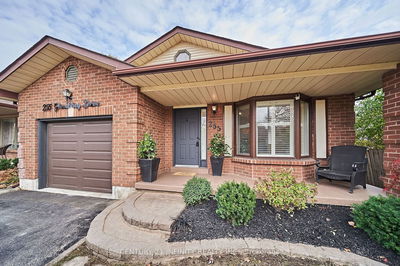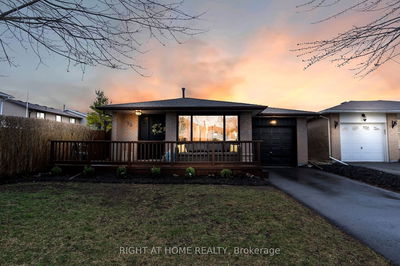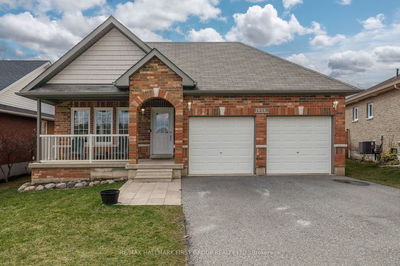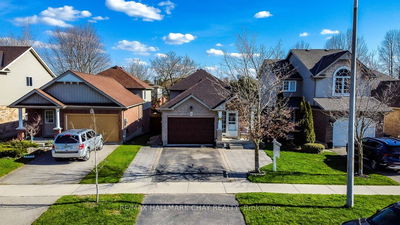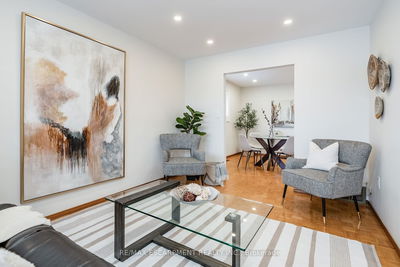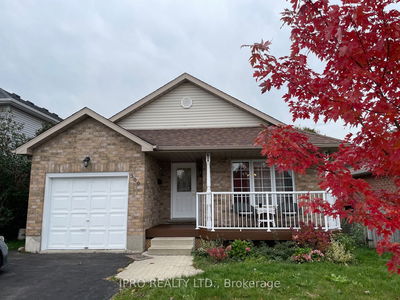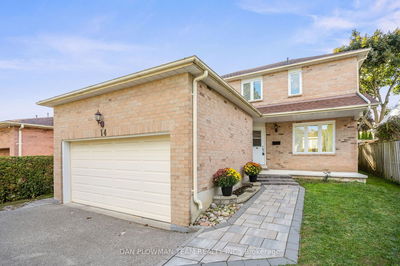Beautiful Four-Level Backsplit On A Large Fenced Lot In A Fantastic North Courtice Neighbourhood.Open Concept Living/Dining Room With Hardwood Floors. Large Eat-In Kitchen With Ample Counter Space Overlooking Breakfast WIth A Skylight & Walkout To A Side Deck,Upper Level Has 3 Decent Sized Bedrooms, Master with a Semi-Ensuite & Walk-in Closet, Lower Level with a 4th Bedroom 3Pc Bath & A Large Family Room With A Gas Fireplace & Walk-Out To Yard With Interlocking Patio.Partially Finished Basement With A Large Rec Room Awaiting Your Finishing Touches! This Home Is Spacious With Lots of Natural Light!
Property Features
- Date Listed: Thursday, May 02, 2024
- Virtual Tour: View Virtual Tour for 89 Daiseyfield Avenue
- City: Clarington
- Neighborhood: Courtice
- Major Intersection: Trulls/George Reynolds
- Full Address: 89 Daiseyfield Avenue, Clarington, L1E 3B3, Ontario, Canada
- Living Room: Hardwood Floor, Open Concept, Window
- Kitchen: Stainless Steel Appl, Ceramic Back Splash, Ceramic Floor
- Family Room: W/O To Yard, Gas Fireplace, Vinyl Floor
- Listing Brokerage: Our Neighbourhood Realty Inc. - Disclaimer: The information contained in this listing has not been verified by Our Neighbourhood Realty Inc. and should be verified by the buyer.

