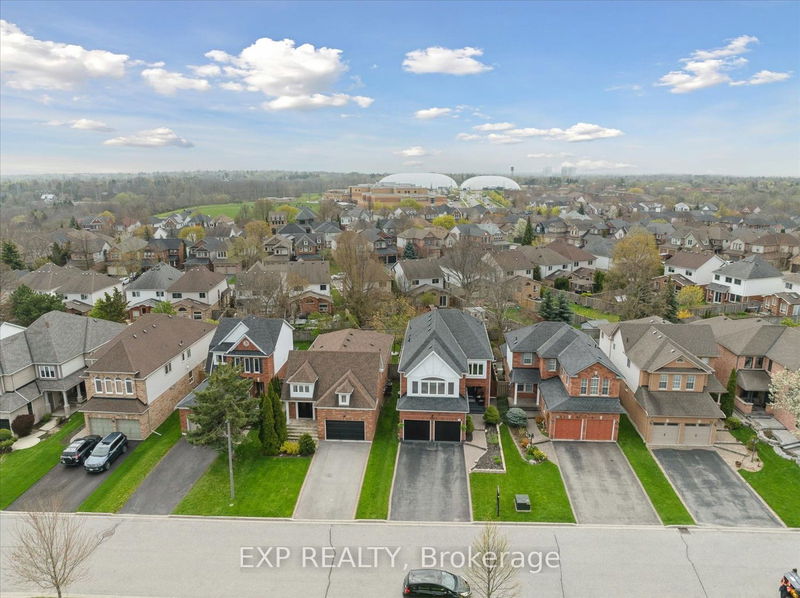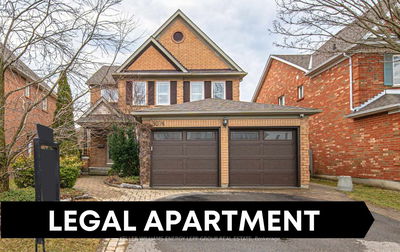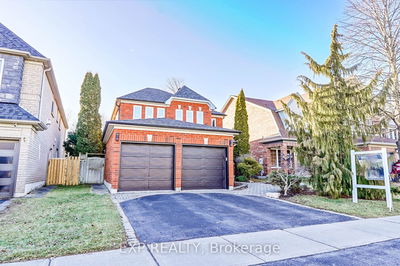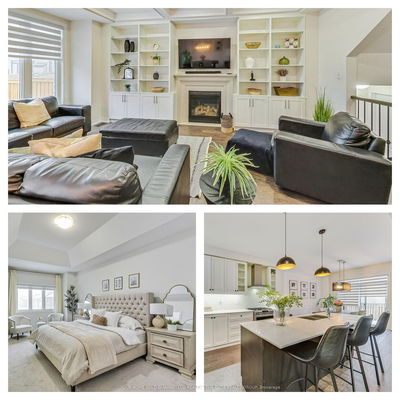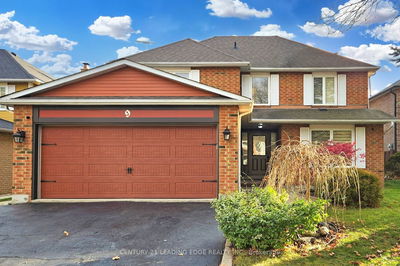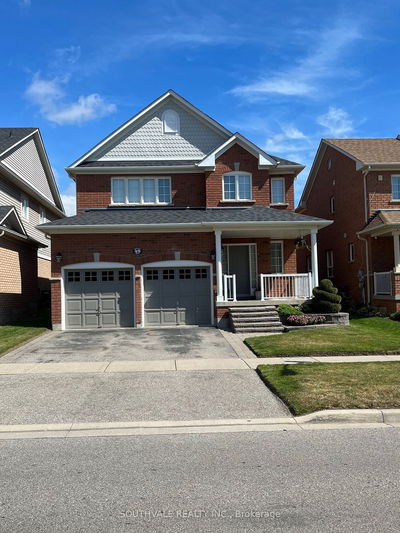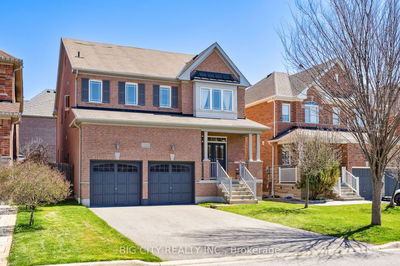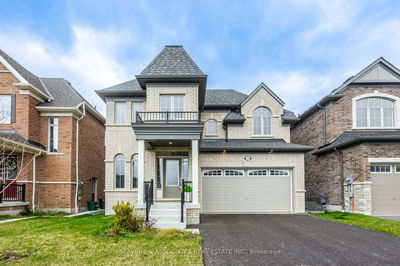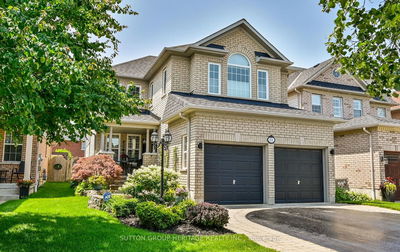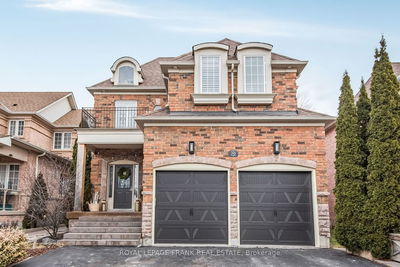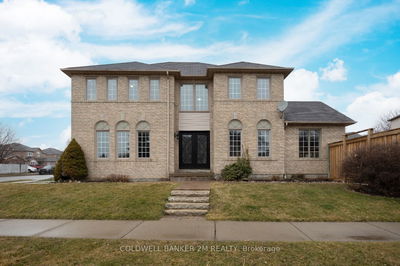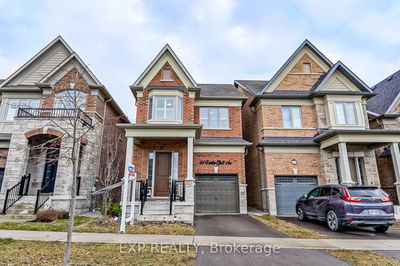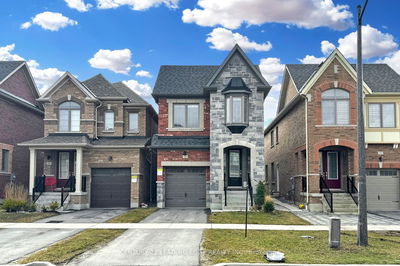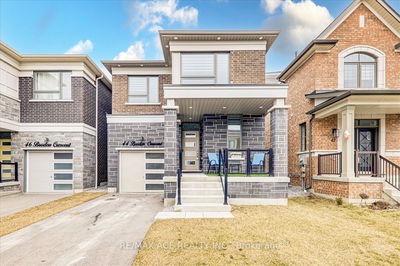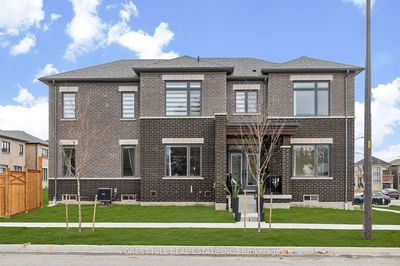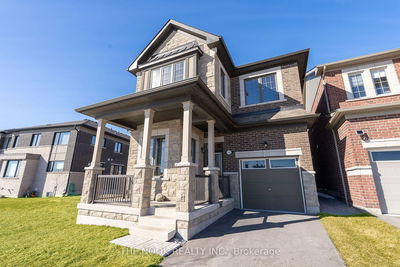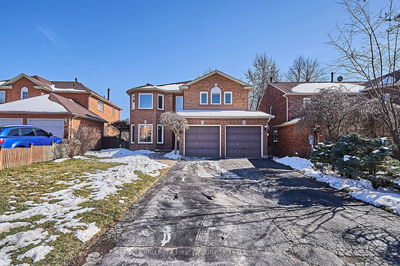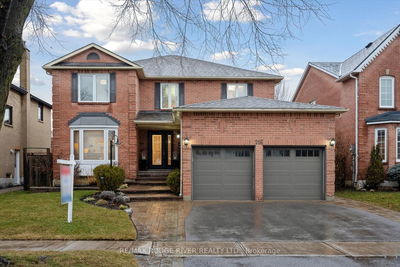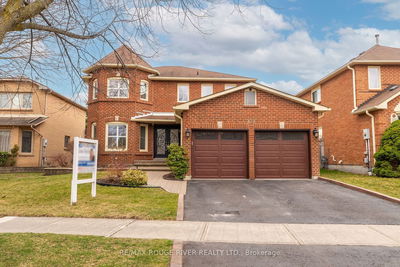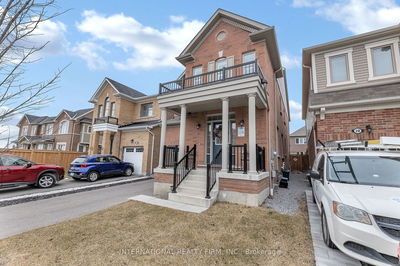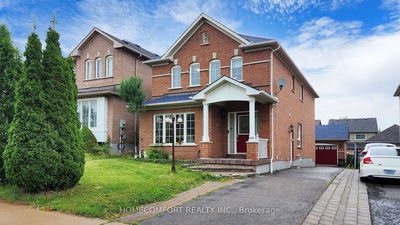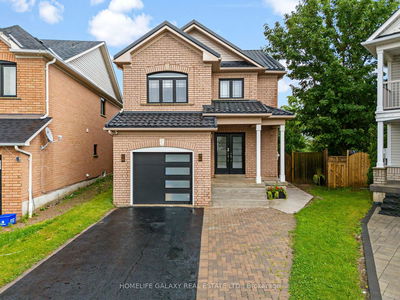Absolutely Stunning Family Home Situated In The Prestigious Williamsburg Neighborhood. This Meticulously Renovated Home Is A Sight To Behold With Its Gleaming Hardwood Floors And Lots Of Natural Lights. Entertain In Style In The Living Area Combined With The Dining Room Adorned With Pot Lights. An Open-Concept Layout Exudes Contemporary Charm, Making Every Moment A Delight. Spacious Family Room Serves As The Heart Of The Home, Where Warmth And Togetherness Abound. This Home Has 4 Spacious Bedrooms, Featuring Gorgeous Primary Bedroom With A Walk-In Closet And A 5-PC Ensuite. The Other Bedrooms Are Equally Impressive, Each With Its Own Closet And Large Window, Creating Bright And Inviting Spaces. Upstairs Laundry Offers Unmatched Convenience. Additionally, This Home Boasts A Spacious And Beautifully Finished Basement, Adding Valuable Living Space And Endless Possibilities For Entertainment And Relaxation. Walking Distance To Excellent Schools, Parks, Trails And Easy Access To 401/412/407 & GO Station. Don't Miss The Opportunity To Make This Beautiful House Your Forever Home And Experience The Magic Of This Inviting Home!
Property Features
- Date Listed: Thursday, May 02, 2024
- Virtual Tour: View Virtual Tour for 31 Southwell Avenue
- City: Whitby
- Neighborhood: Williamsburg
- Major Intersection: Country Lane/ Twin Streams
- Full Address: 31 Southwell Avenue, Whitby, L1P 1N4, Ontario, Canada
- Living Room: Hardwood Floor, Combined W/Dining, Pot Lights
- Kitchen: Tile Floor, Stainless Steel Appl, Pot Lights
- Family Room: Hardwood Floor, Fireplace, Pot Lights
- Listing Brokerage: Exp Realty - Disclaimer: The information contained in this listing has not been verified by Exp Realty and should be verified by the buyer.






































