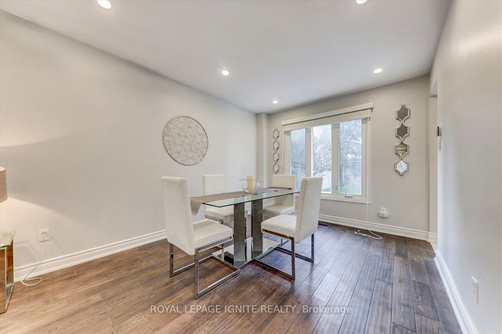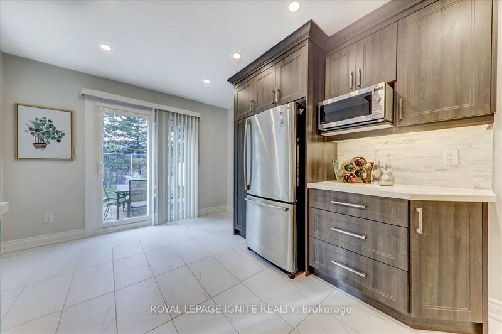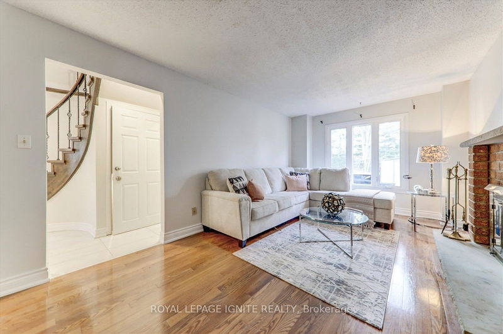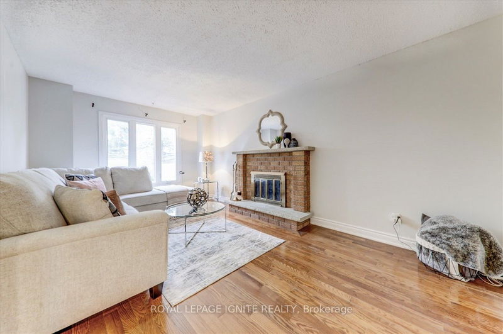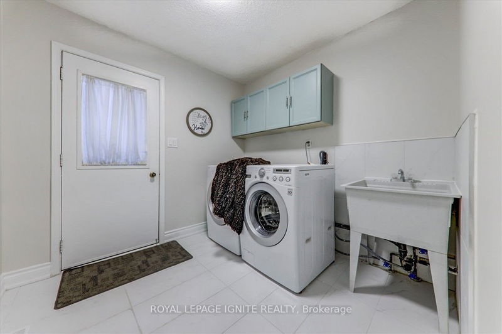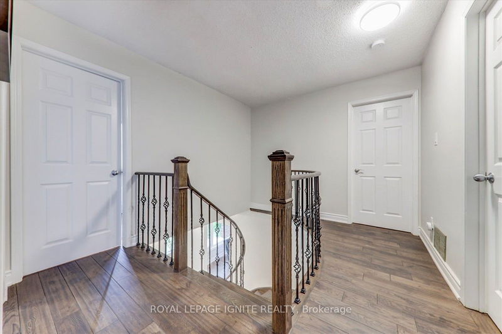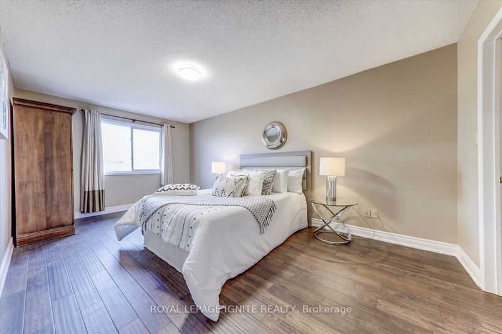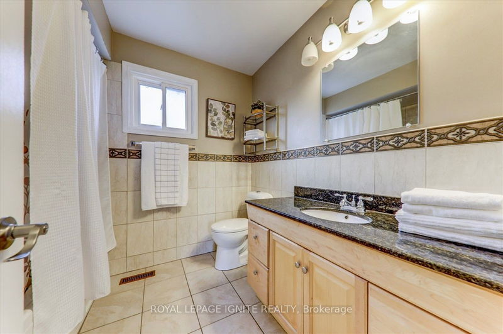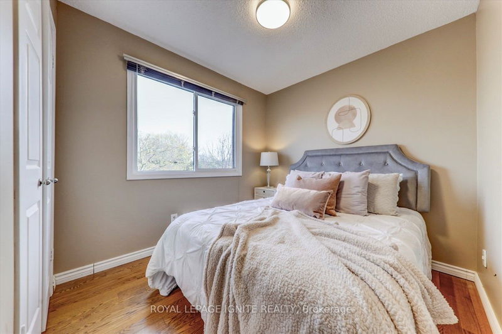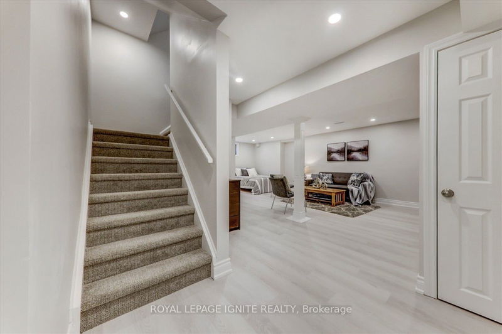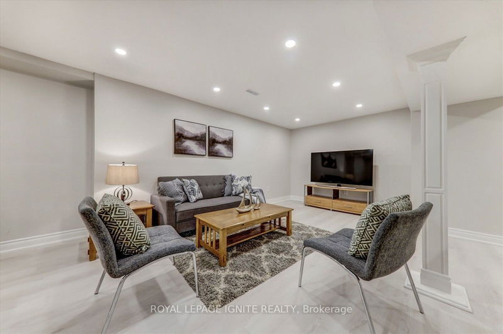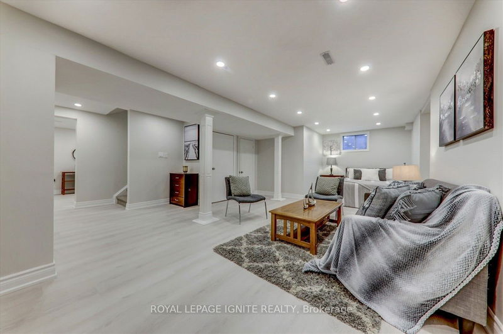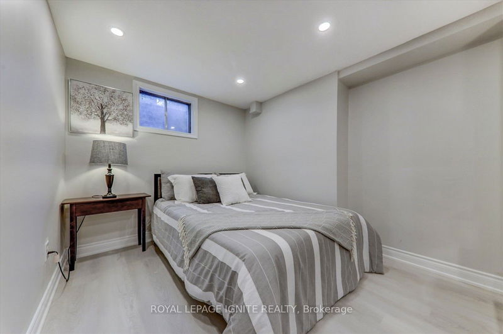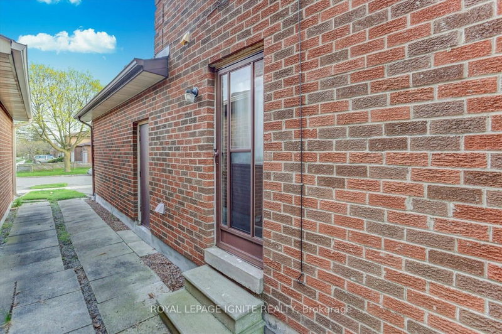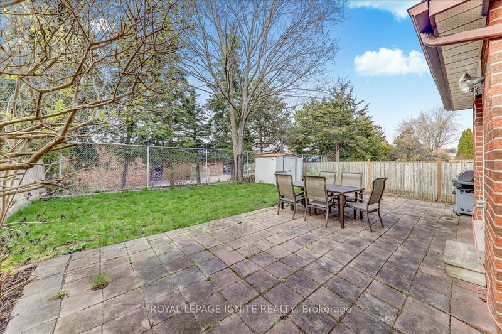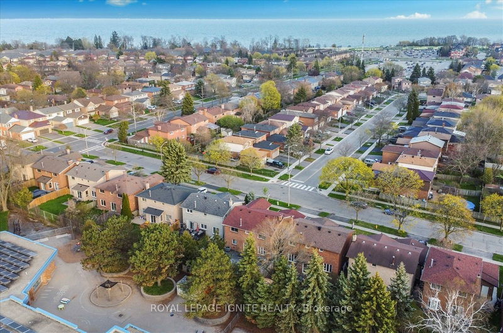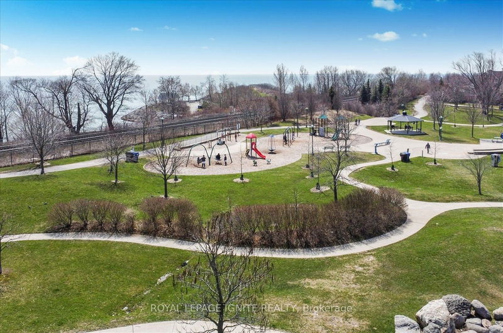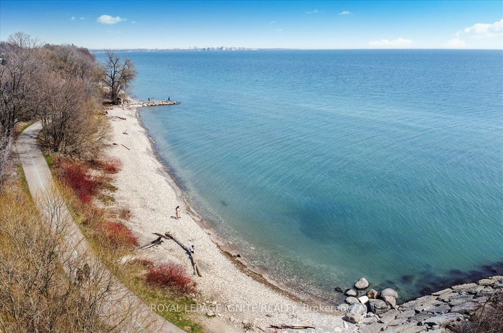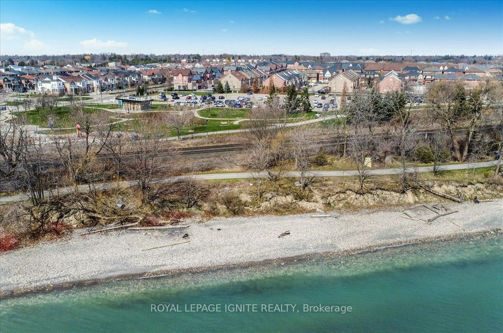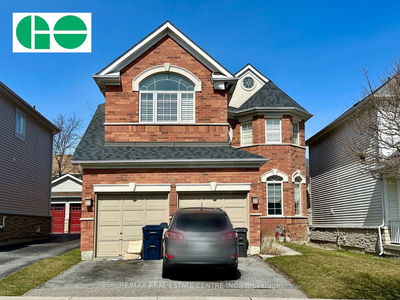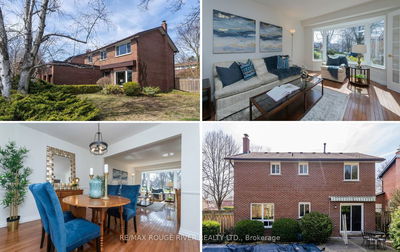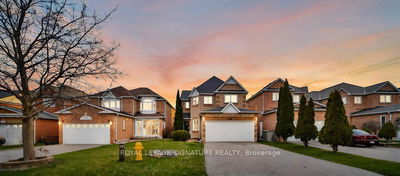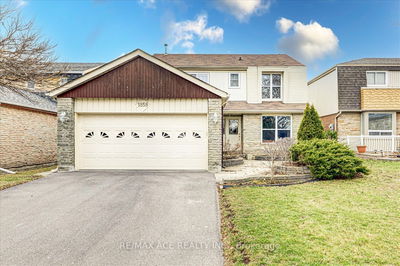Welcome to your dream home! The perfect blend of comfort and sophistication awaits! This beautifully renovated home boasts an exquisite entrance where you'll be welcomed by a stylish two-tone staircase, gleaming hardwood floors, and sparkling pot lights. Large Windows in Dining & Family rooms as well as a fireplace, perfect for cozy family nights. Extensive upgrades throughout the home (2019-2022); Featuring a sleek new kitchen with Stainless Steel Appliances, beautiful quads countertops with a luxurious backsplash. Modernized basement is bright and spacious with lovely floors, features 2 bedrooms and a 3 Pc Bath. Brand new Roof 2018. Unwind and enjoy the beautiful surroundings, with Rouge Beach, the Port Union Waterfront Trail, and local parks just a stone's throw away. The Home backs onto William G Davis Jr Public School, no homes at the back! Plus, more top-rated schools, a community center, restaurants, and all your daily essentials (LCBO, grocery stores, and more) are just around the corner! Enjoy the ultimate in convenience with this stunning property, perfectly situated just a short walk from the Rouge Hill GO Station and TTC. Commuting to downtown Toronto has never been easier - just one train ride away! Don't miss out on this incredible opportunity - make this house your home today!"
Property Features
- Date Listed: Thursday, May 02, 2024
- Virtual Tour: View Virtual Tour for 46 Golders Green Avenue
- City: Toronto
- Neighborhood: Rouge E10
- Major Intersection: Port Union Rd/Lawrence Ave E
- Full Address: 46 Golders Green Avenue, Toronto, M1C 3P6, Ontario, Canada
- Living Room: Hardwood Floor, Pot Lights, South View
- Kitchen: Ceramic Floor, Quartz Counter, Stainless Steel Appl
- Family Room: Hardwood Floor, Fireplace, O/Looks Garden
- Listing Brokerage: Royal Lepage Ignite Realty - Disclaimer: The information contained in this listing has not been verified by Royal Lepage Ignite Realty and should be verified by the buyer.




