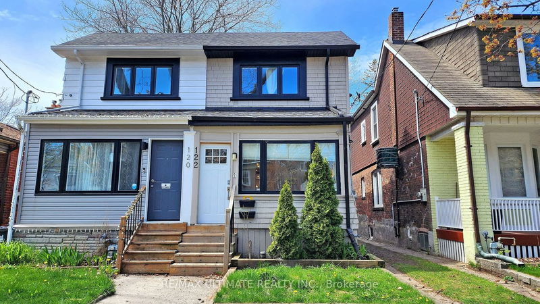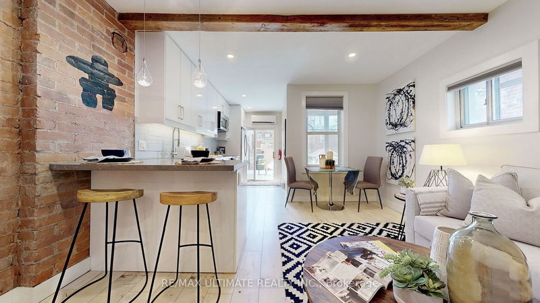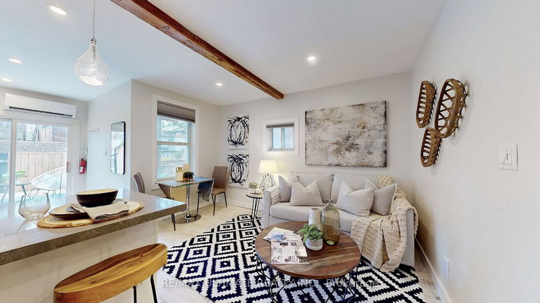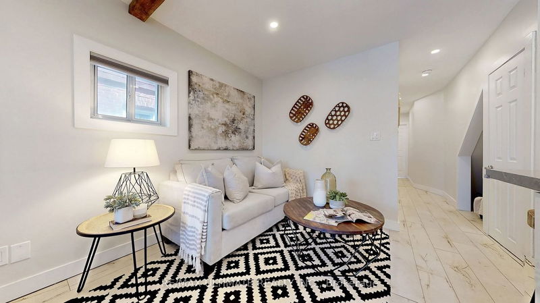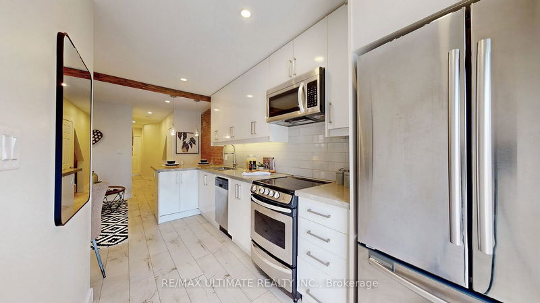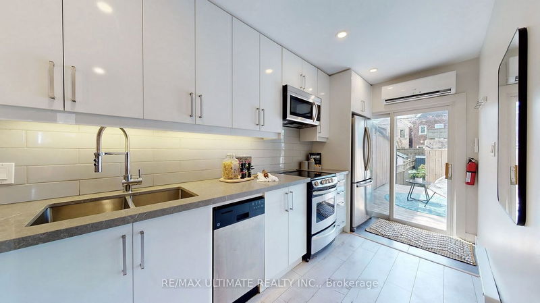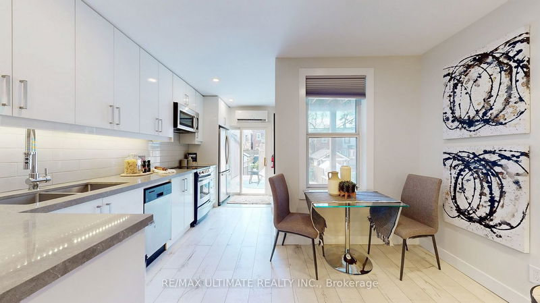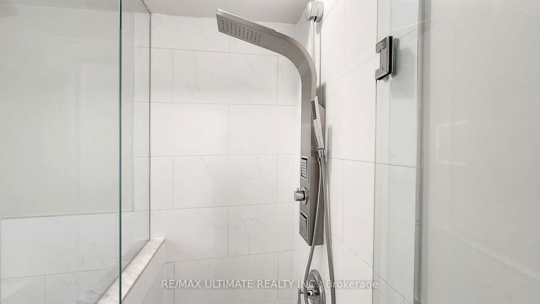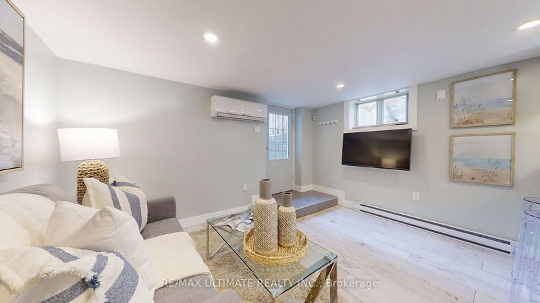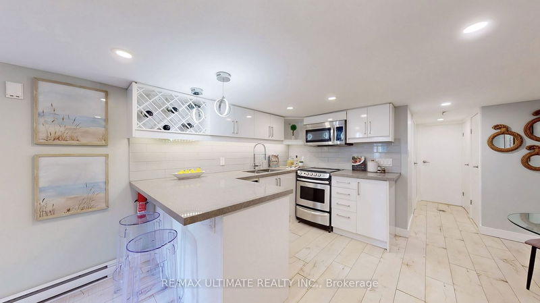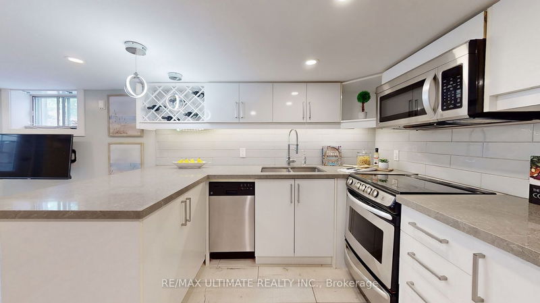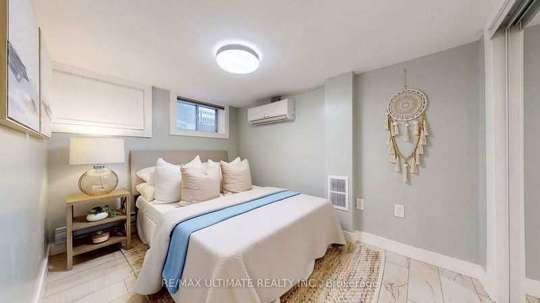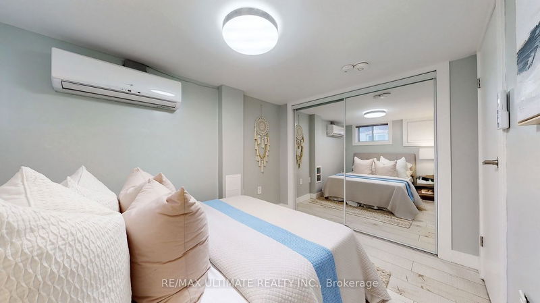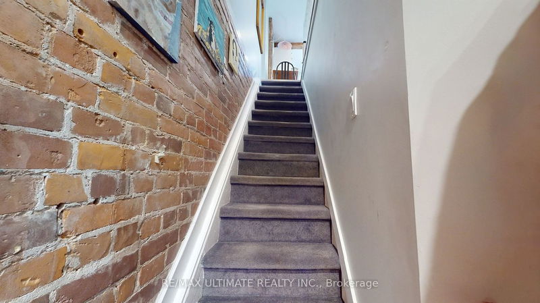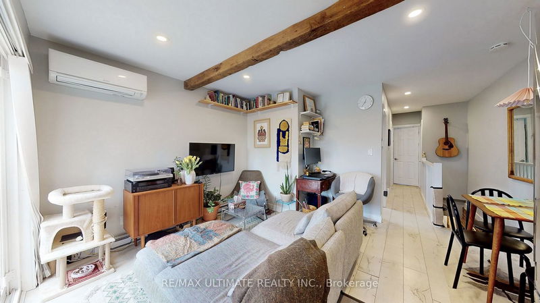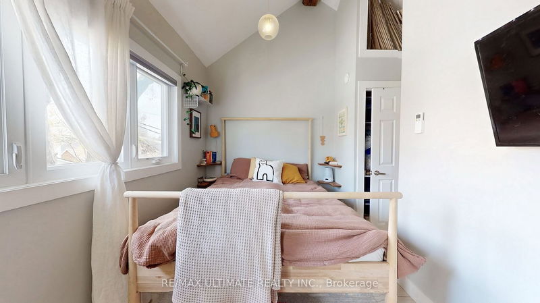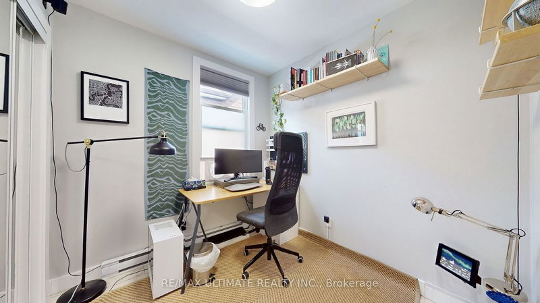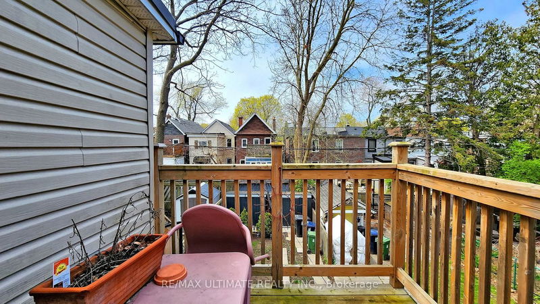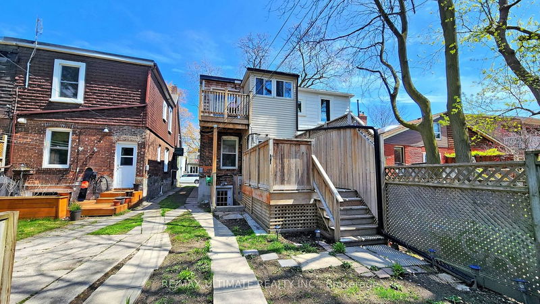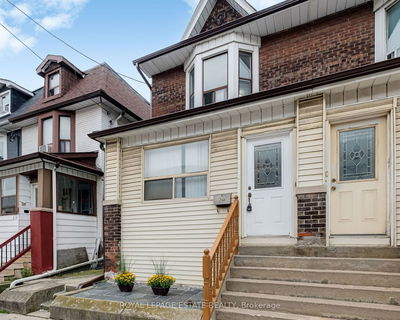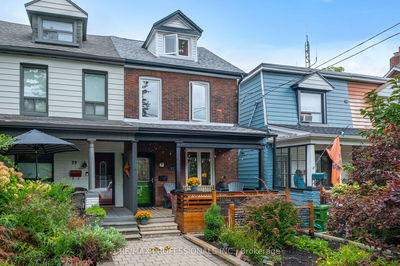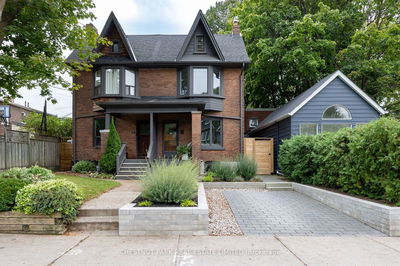Live in one unit and rent the other two! Welcome to this stunning property nestled on a tranquil, tree-lined residential street, perfectly positioned between Danforth and Monarch Park. This impeccably crafted 3-unit home offers a gross rent of $7450/month, presenting a lucrative income stream for savvy investors or end-users who wish to live in one of the units and rent out the others. Fully renovated in 2017 with over $400K in renovations, each unit features separate entrances, ensuite laundry, and their own heating and cooling systems. With a projected CAP rate of 5.87% and positive cash flow, this property represents a rare find in Toronto's competitive real estate market. The main floor unit and basement unit are currently vacant, offering flexibility for new owners to either move in or rent out at market rates. The second-floor unit boasts vaulted ceilings in the bedroom and bathroom, adding a touch of grandeur, while both the second-floor and main floor units feature inviting decks, perfect for relaxing or entertaining. Whether you're seeking a turnkey investment property or a stunning residence with income potential, this opportunity offers the best of both worlds.
Property Features
- Date Listed: Thursday, May 02, 2024
- Virtual Tour: View Virtual Tour for 122 Parkmount Road
- City: Toronto
- Neighborhood: Greenwood-Coxwell
- Major Intersection: Danforth & Coxwell
- Full Address: 122 Parkmount Road, Toronto, M4J 4V4, Ontario, Canada
- Living Room: Beamed, Open Concept, W/O To Deck
- Kitchen: Modern Kitchen, Quartz Counter, Open Concept
- Living Room: Open Concept, Beamed, Renovated
- Kitchen: Modern Kitchen, Quartz Counter, Renovated
- Living Room: Laminate, Open Concept, Renovated
- Listing Brokerage: Re/Max Ultimate Realty Inc. - Disclaimer: The information contained in this listing has not been verified by Re/Max Ultimate Realty Inc. and should be verified by the buyer.

