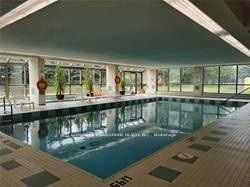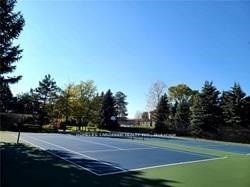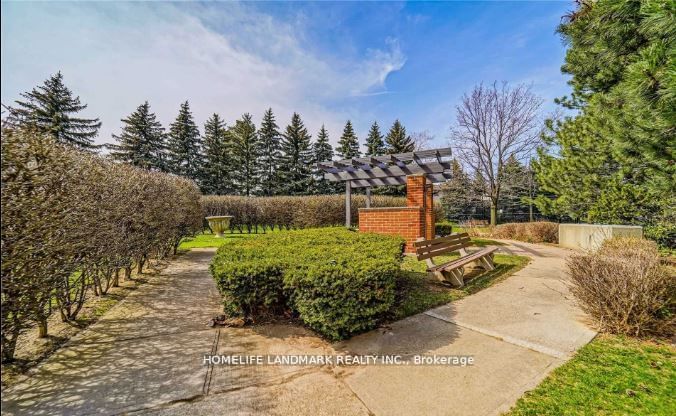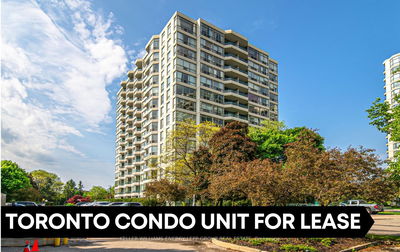Agincourt Prime Area. 2+1 Unit With 2 Baths. Spacious & Well Maintained. L-Shaped Concept Living Room Combined Dining. Sun Filled With Natural Light Overlooking Spectacular Unobstructed Views. 24-Hrs Concierge Security. One Parking & One Locker. Steps To Woodside Square Mall & All Kinds Of Amenities
Property Features
- Date Listed: Friday, May 03, 2024
- City: Toronto
- Neighborhood: Agincourt North
- Major Intersection: McCowan & Finch
- Full Address: 410-30 Thunder Grve, Toronto, M1V 4A3, Ontario, Canada
- Living Room: Laminate, L-Shaped Room, W/O To Balcony
- Kitchen: Ceramic Floor, Eat-In Kitchen, Granite Counter
- Listing Brokerage: Homelife Landmark Realty Inc. - Disclaimer: The information contained in this listing has not been verified by Homelife Landmark Realty Inc. and should be verified by the buyer.




































































