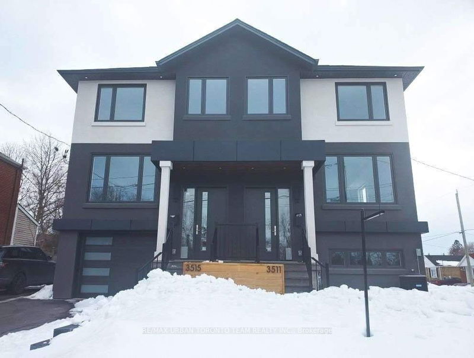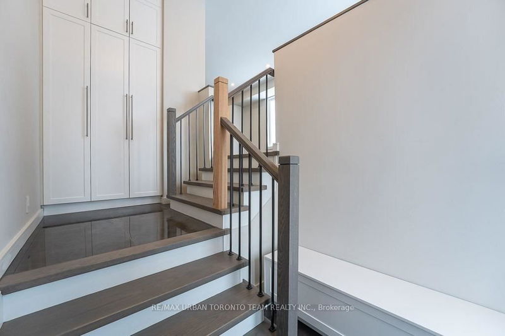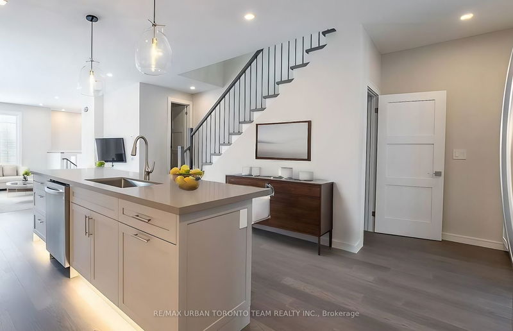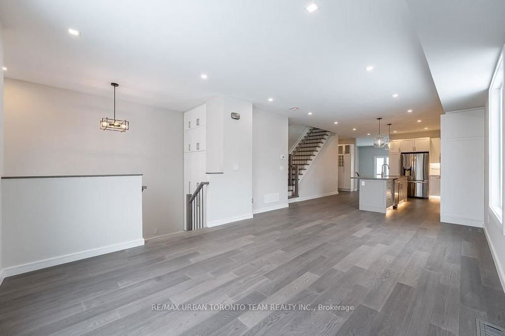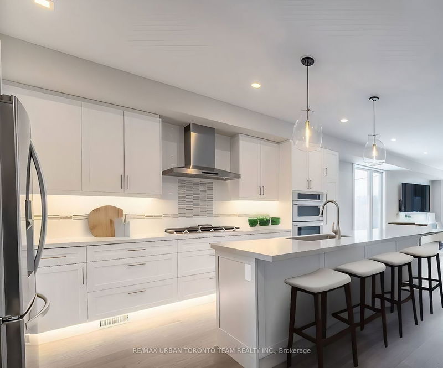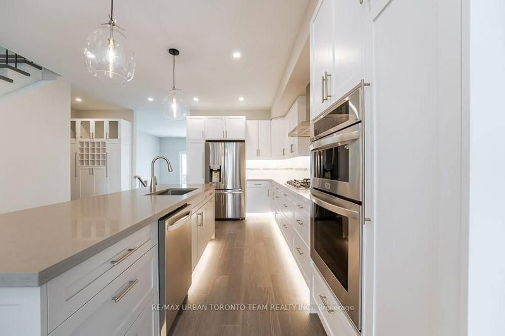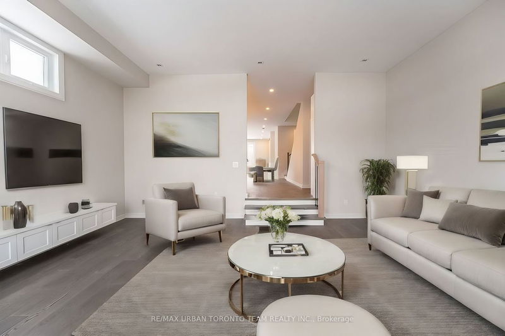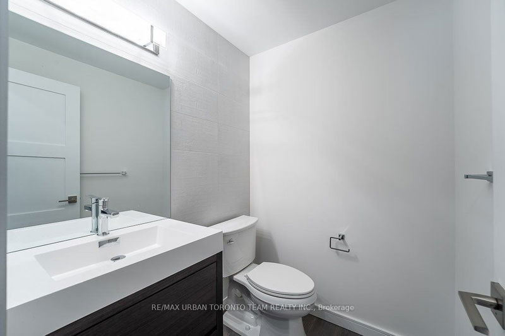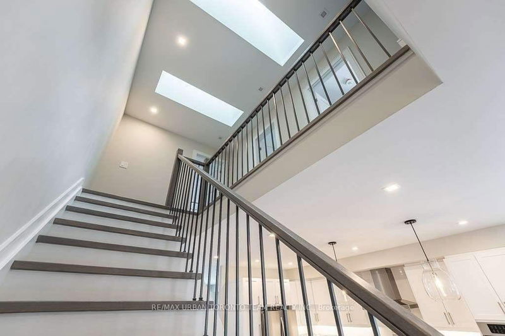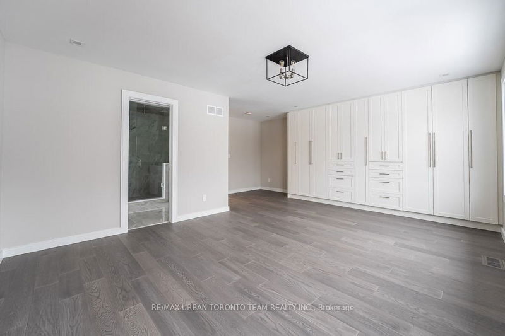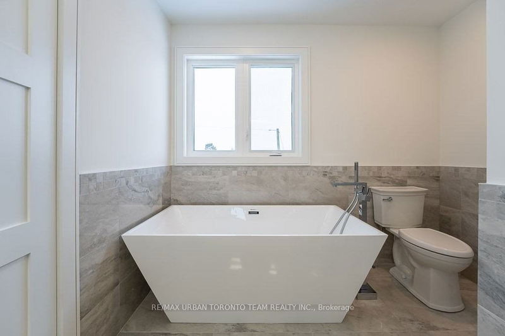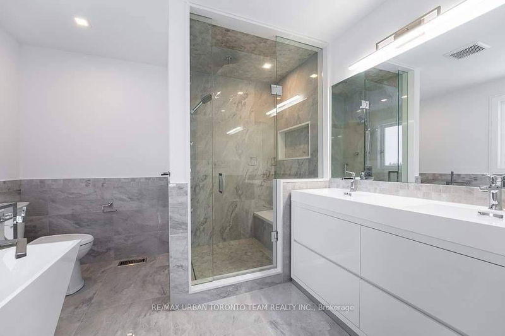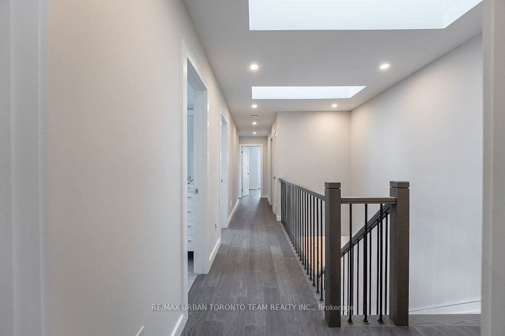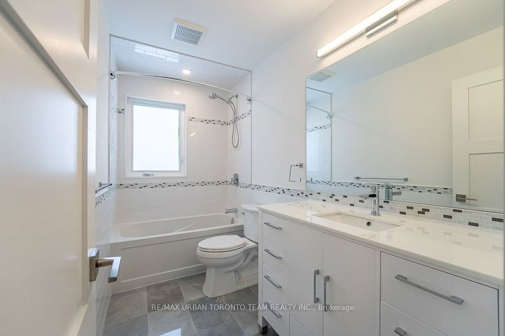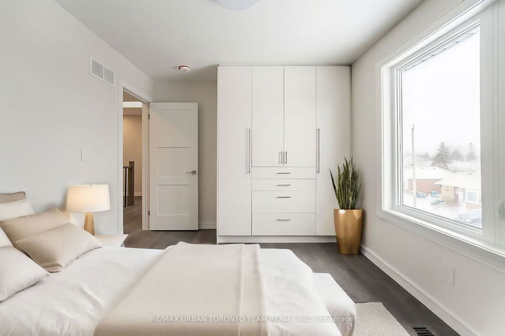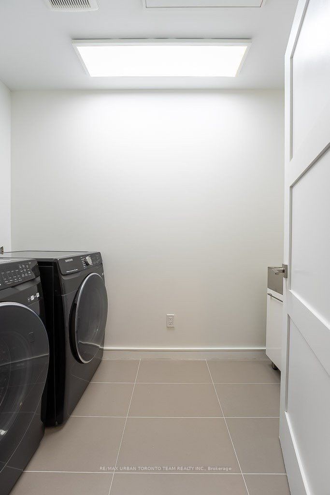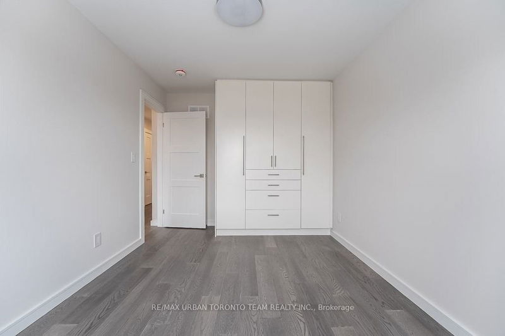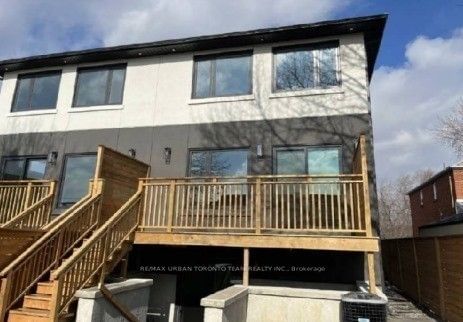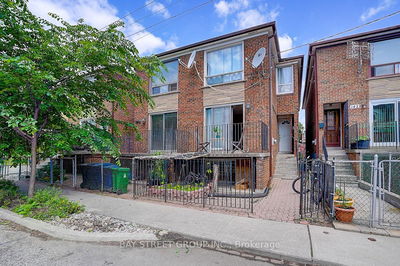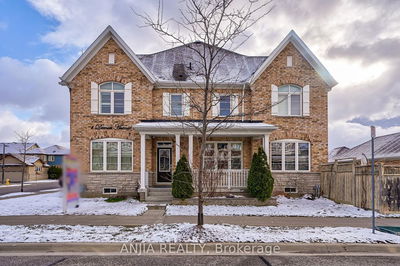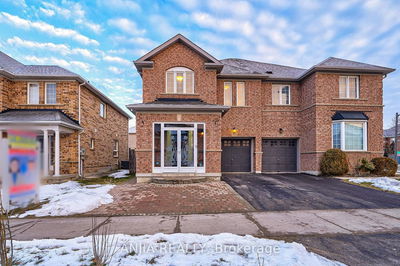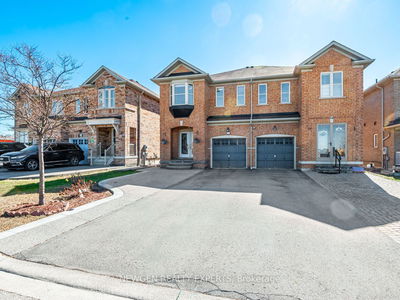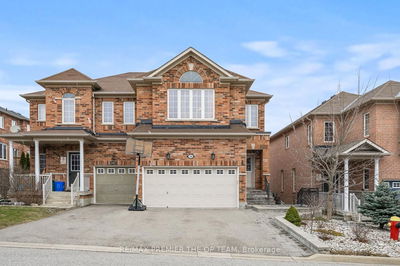This beautiful brand new semi-detached home boasts 4 bedrooms, 4 bathrooms, and 2400 sqft of space. It features surface parking at the back with additional street parking if needed, along with a fenced backyard complete with a deck and gas line. The main floor and parts of the basement offer 10ft ceilings, while the basement also includes a walk-out to a covered terrace with a gas line. The modern kitchen is equipped with ample cupboard space, stainless steel appliances, quartz countertops, and a large breakfast island. The master bedroom includes custom closets and an ensuite bathroom, while the other bedrooms also feature built-in closets. Hardwood floors run throughout, complemented by designer light fixtures and potlights. Conveniently located close to TTC, shopping, groceries, and restaurants, this home also includes a basement kitchen with appliances, a tankless hot water tank, and an HRV system. The main floor features a sunken living room with a walk-out to the deck and backyard, along with a powder room. On the second floor, two large skylights illuminate the space, with the master bedroom offering two large windows, built-in closets, and a luxurious ensuite bathroom with heated floors. The laundry room on this floor includes a skylight, stainless steel sink, and linen closet. Outside, there's a new fence, deck, and interlock with grass, along with a large barn garage door and two parking spaces, all adding to the great curb appeal of this stunning home. 3515 St. Clair ave E Also for sale for the same price.
Property Features
- Date Listed: Friday, May 03, 2024
- City: Toronto
- Neighborhood: Clairlea-Birchmount
- Major Intersection: St Clair & Kennedy
- Full Address: 3511 St Clair Avenue E, Toronto, M1K 1L4, Ontario, Canada
- Living Room: Combined W/Dining, Hardwood Floor, Sw View
- Family Room: Hardwood Floor, W/O To Deck, North View
- Kitchen: Stainless Steel Appl, Centre Island, Pantry
- Living Room: Laminate, Above Grade Window, W/O To Terrace
- Listing Brokerage: Re/Max Urban Toronto Team Realty Inc. - Disclaimer: The information contained in this listing has not been verified by Re/Max Urban Toronto Team Realty Inc. and should be verified by the buyer.

