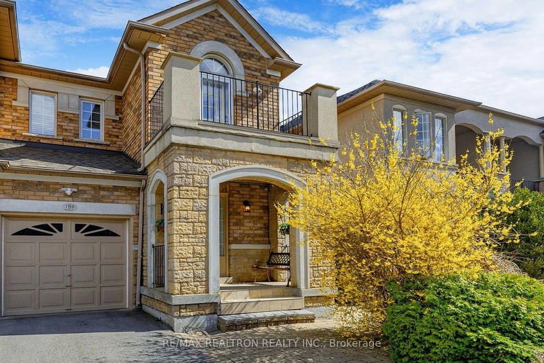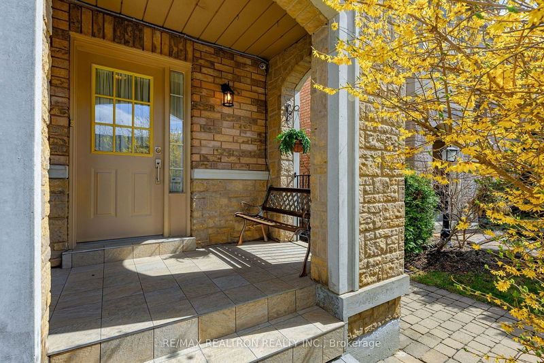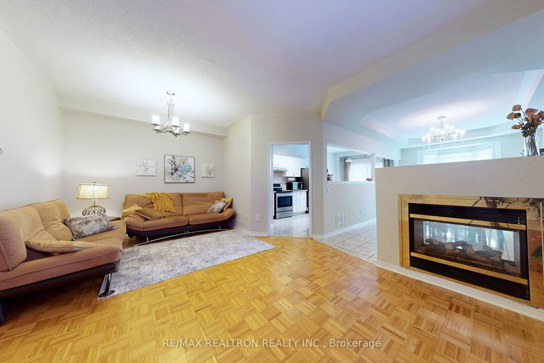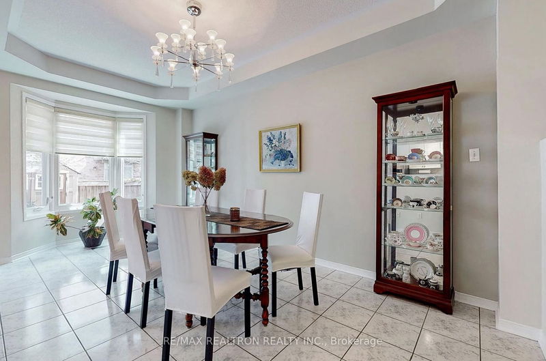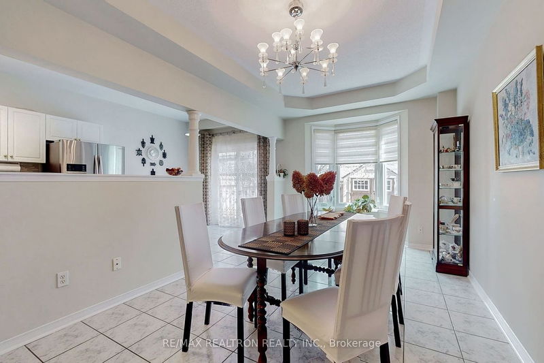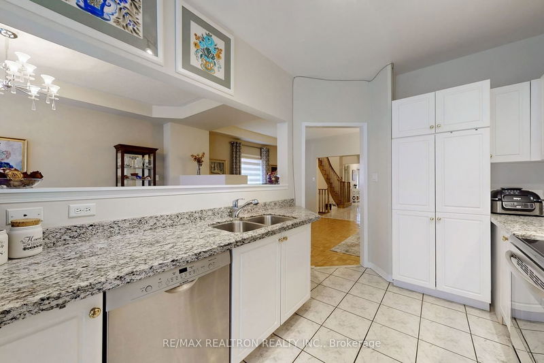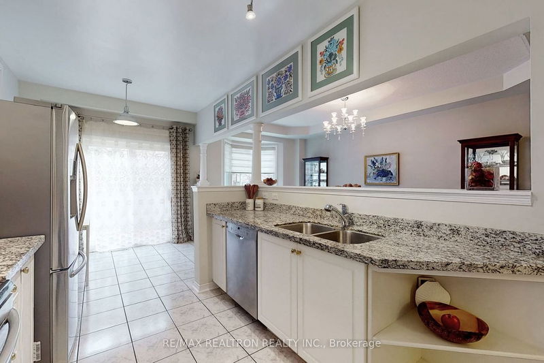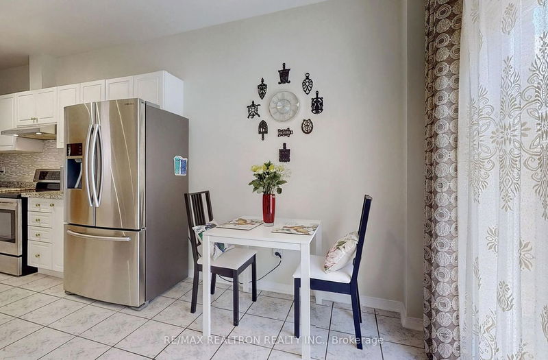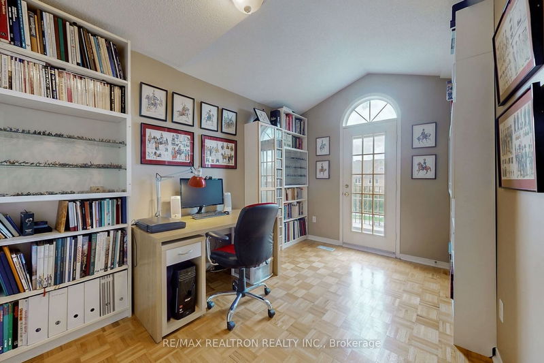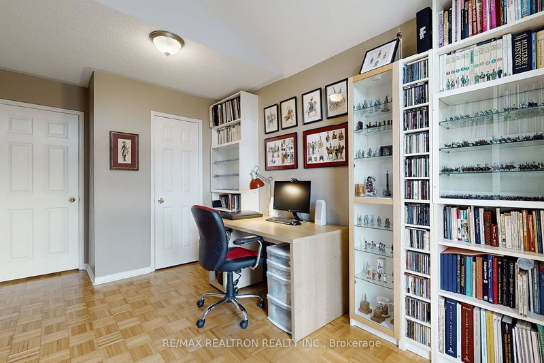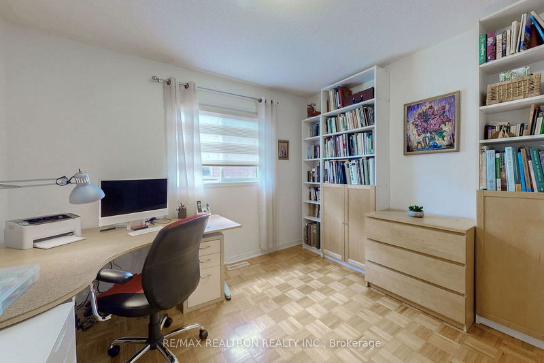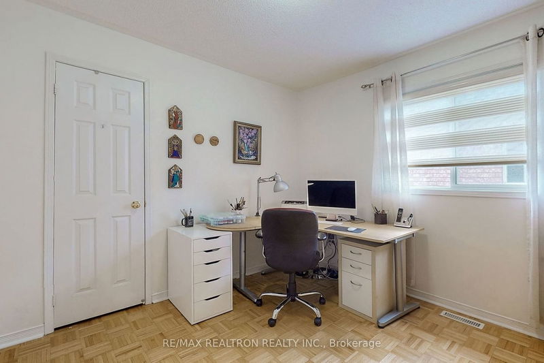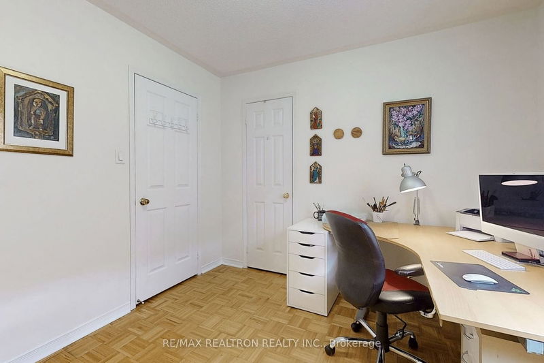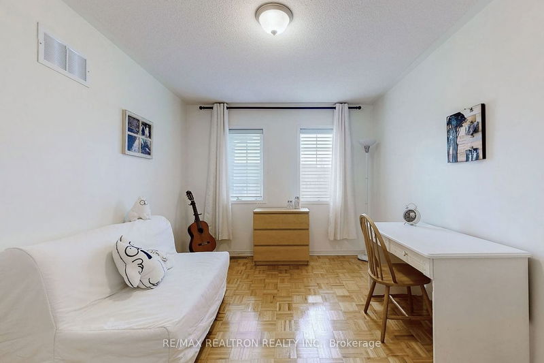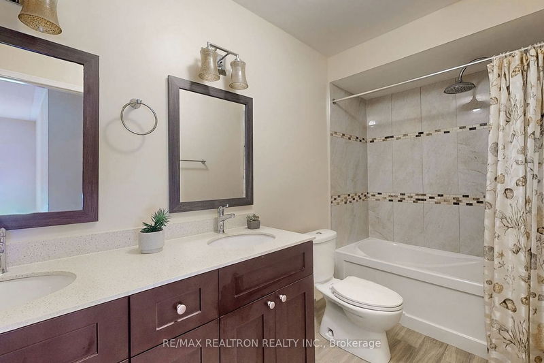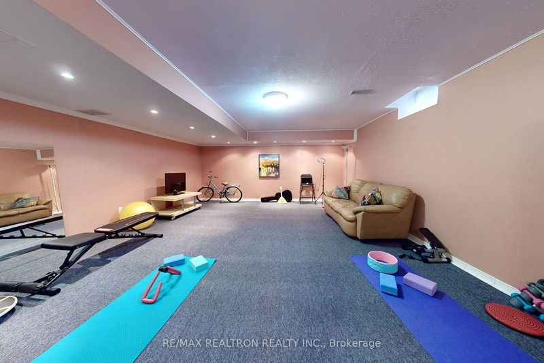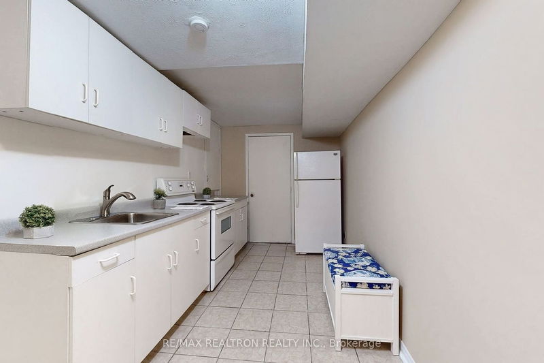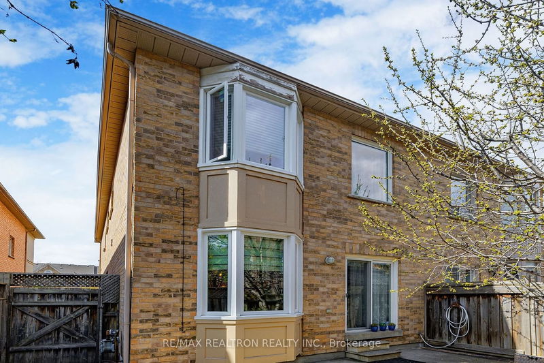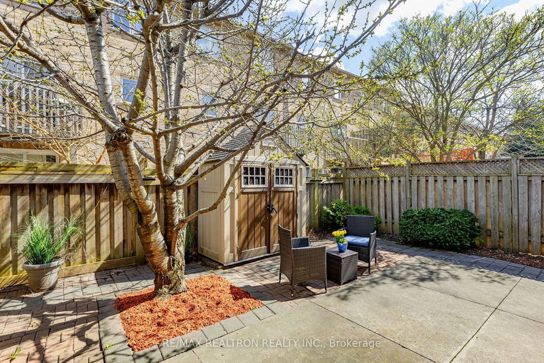Don't miss this rare opportunity to size up into the biggest semi on the street boasting 2,215 sq ft above-grade (3,155 total sq ft), 4 bedrooms, 4 baths, a finished basement with full kitchen, and 9 ft ceilings on the main floor. Bright and spacious well-maintained family home offers a functional layout and large principal rooms. Elegant dining room features a coffered ceiling and a bay window overlooking a professionally landscaped backyard. Sunny eat-in kitchen equipped with stainless steel appliances, granite countertops, and plenty of storage. Family room includes a double-sided fireplace. Generous primary bedroom with a bay window and walk-in closet. Three additional roomy bedrooms (one with a private balcony). Two renovated spa-like baths. Circular staircase with decorative niche. Main floor mudroom with garage access and laundry rough-in. Quiet neighbourhood in a hot location surrounded by some of Vaughan's best schools, shopping, dining, entertainment, parks, and transit. Minutes to Hwy 400/407/7, VMC subway station, Colossus Shopping Centre, and so much more. This home is move-in ready. 3D Virtual tour. Public open house Saturday & Sunday 2-4 PM.
Property Features
- Date Listed: Wednesday, April 17, 2024
- Virtual Tour: View Virtual Tour for 189 Blue Willow Drive
- City: Vaughan
- Neighborhood: East Woodbridge
- Major Intersection: Weston/Hwy #7
- Full Address: 189 Blue Willow Drive, Vaughan, L4L 9H3, Ontario, Canada
- Family Room: Gas Fireplace, Open Concept, Parquet Floor
- Kitchen: Granite Counter, Stainless Steel Appl, Backsplash
- Kitchen: Galley Kitchen, Ceramic Floor
- Listing Brokerage: Re/Max Realtron Realty Inc. - Disclaimer: The information contained in this listing has not been verified by Re/Max Realtron Realty Inc. and should be verified by the buyer.

