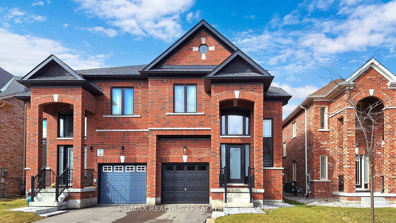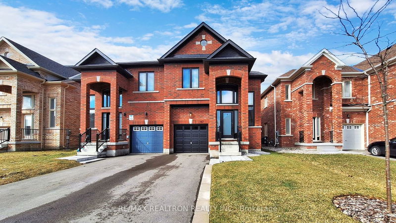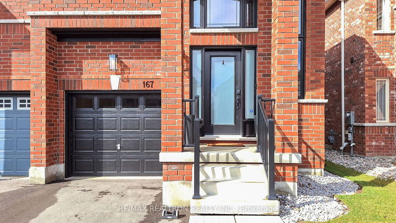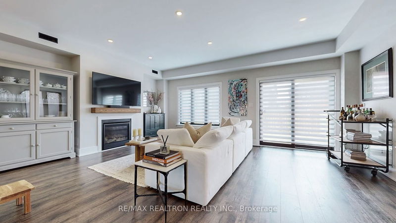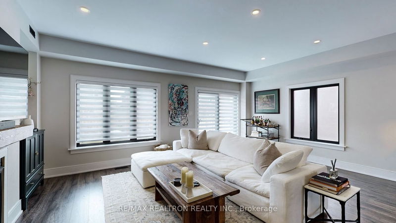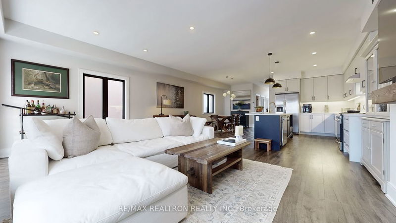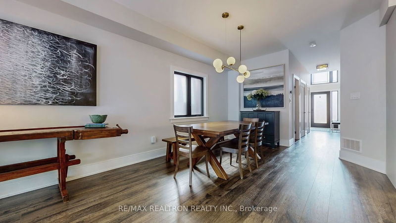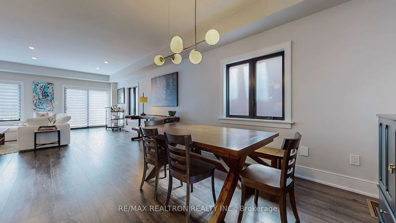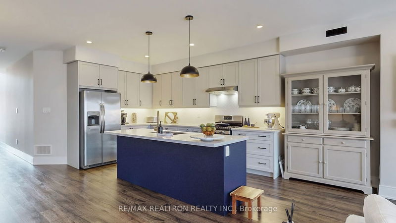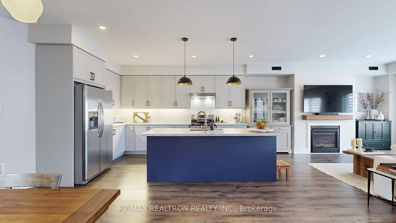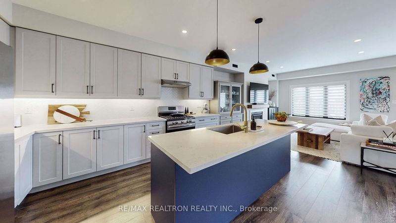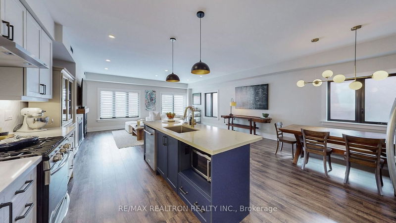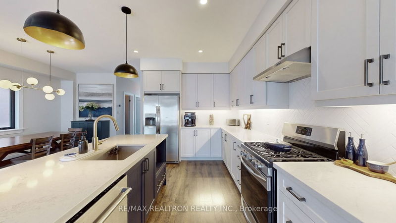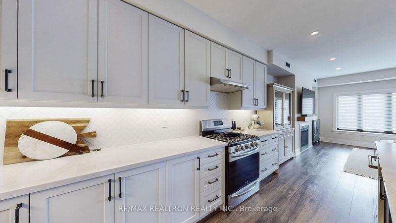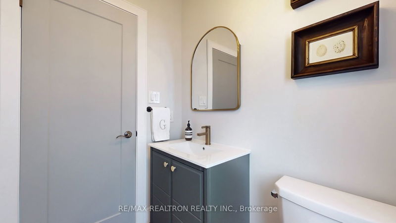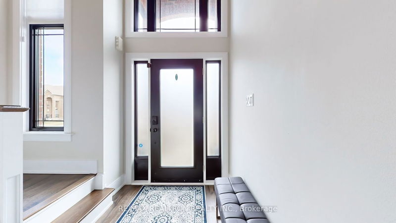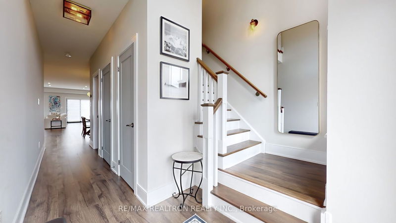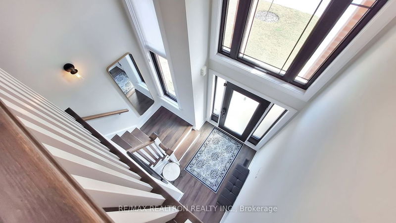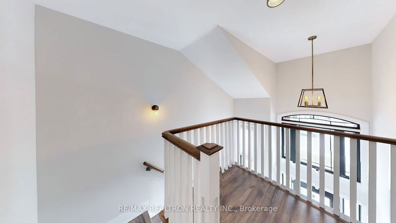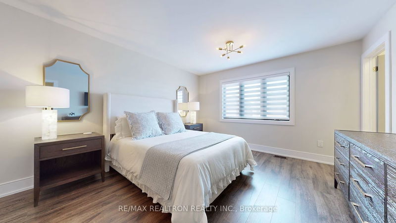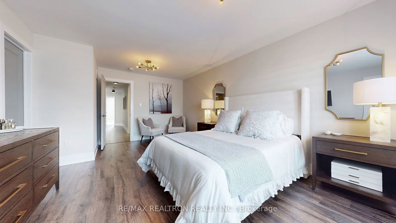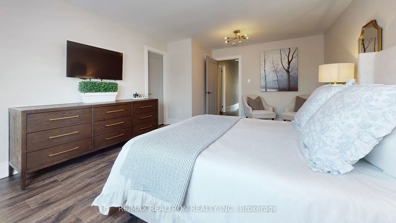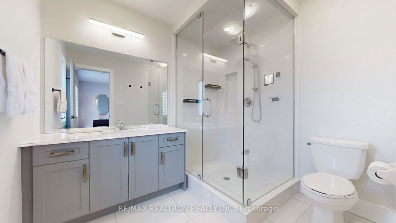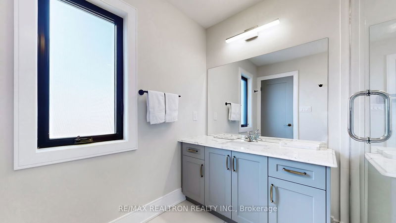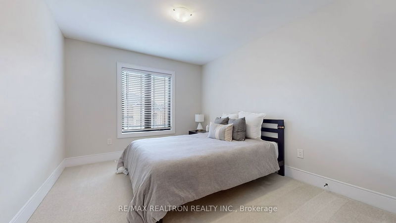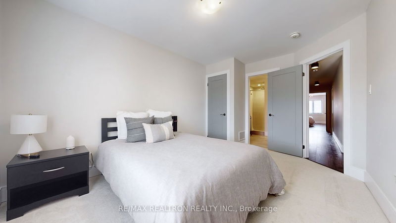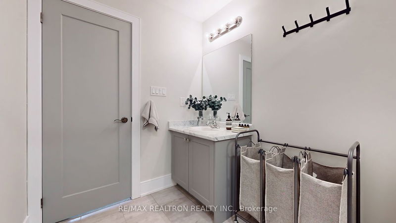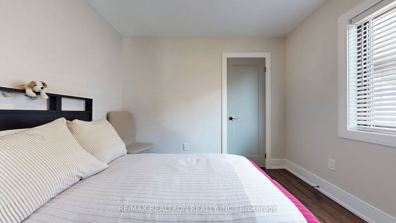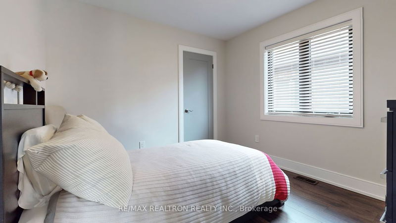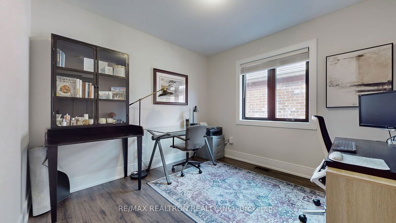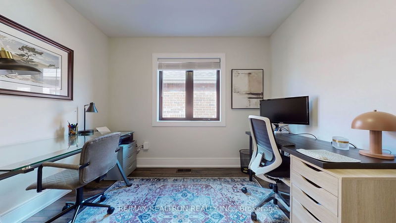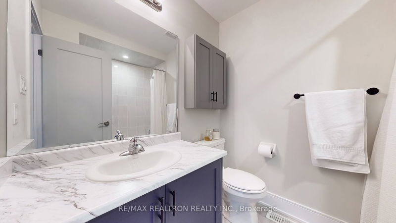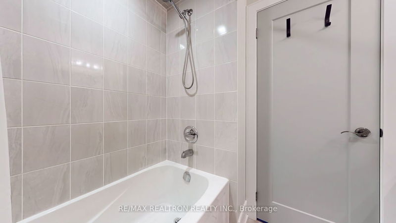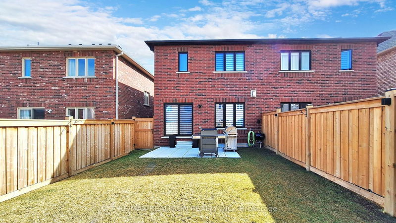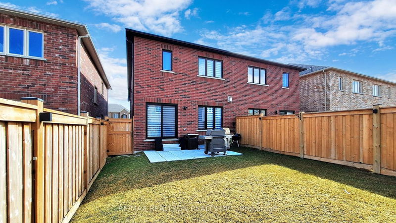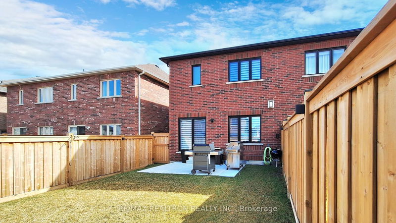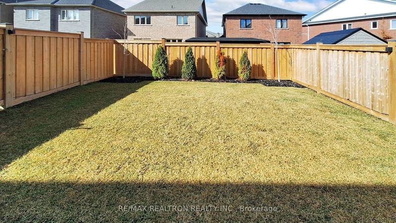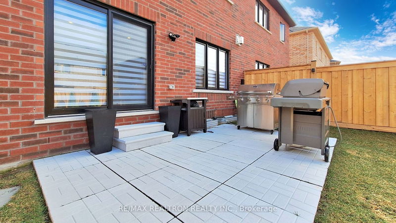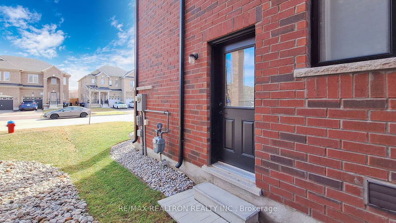4 Bedroom, 4 Washroom Beauty In Prestigious Westpark Communities *Perfect For Those Who Appreciate Luxury And Functionality!* This Less Than 4 Year Old Is One Of The Most Impressive Semi-Detached Homes That You Will See. Features Extraordinary, Elegant And Luxurious Finishings All Throughout. The Open Concept Layout And High Ceilings On The Main Floor Create A Spacious And Inviting Atmosphere, While The Modern Kitchen With Its Large Center Island And Quartz Countertops Is Sure To Impress Any Chef Or Entertainer. The Family Room, Complete With A Gas Fireplace, Provides A Cozy Space For Gatherings Or Relaxation. With Four Bedrooms And Three Bathrooms Upstairs, Including A Primary Suite With An Ensuite Bathroom And Walk-In Closet, There's Plenty Of Room For The Whole Family To Spread Out And Enjoy Their Own Space. Plus, The Potential For A Future In-Law Suite Or Apartment With A Separate Basement Entrance Adds Even More Flexibility And Value To The Property.
Property Features
- Date Listed: Monday, March 18, 2024
- Virtual Tour: View Virtual Tour for 167 Sutherland Avenue
- City: Bradford West Gwillimbury
- Neighborhood: Bradford
- Major Intersection: Sutherland Ave & Miller Park
- Full Address: 167 Sutherland Avenue, Bradford West Gwillimbury, L3Z 4H6, Ontario, Canada
- Living Room: Combined W/Dining, Open Concept, Laminate
- Kitchen: Centre Island, Quartz Counter, Modern Kitchen
- Family Room: Gas Fireplace, Laminate, Pot Lights
- Listing Brokerage: Re/Max Realtron Realty Inc. - Disclaimer: The information contained in this listing has not been verified by Re/Max Realtron Realty Inc. and should be verified by the buyer.

