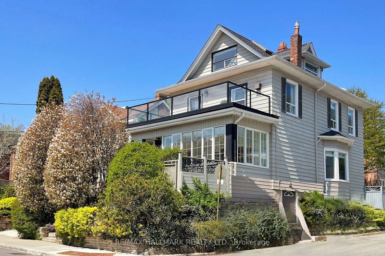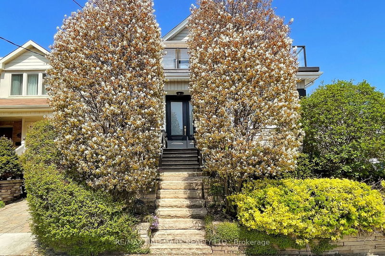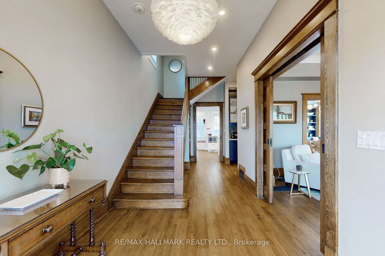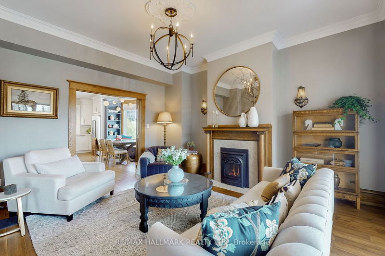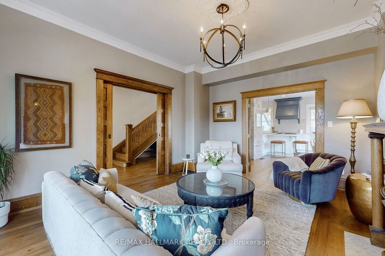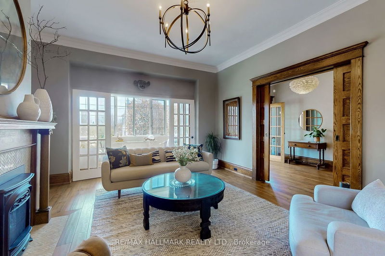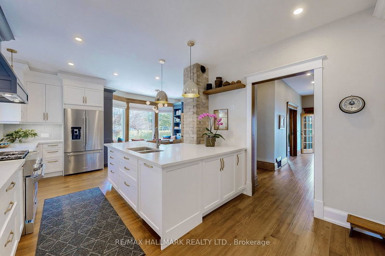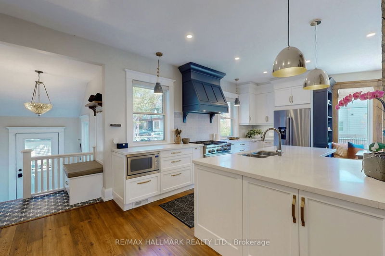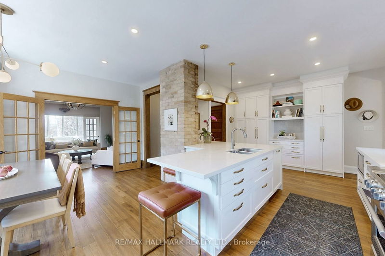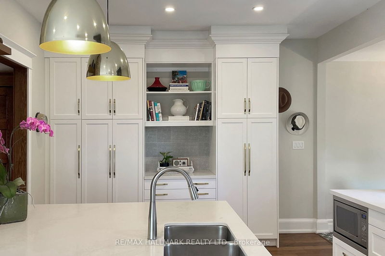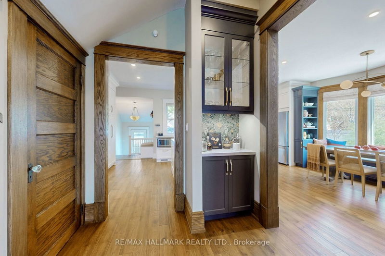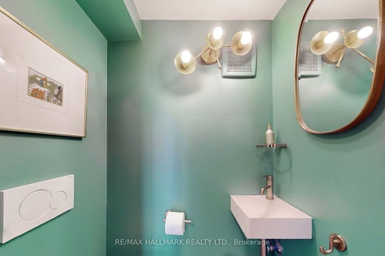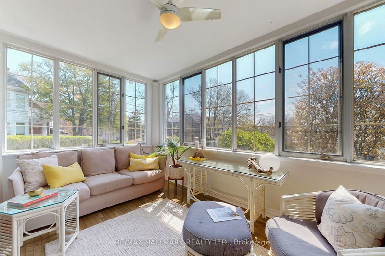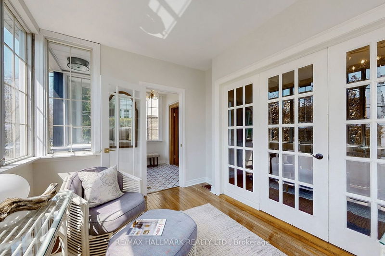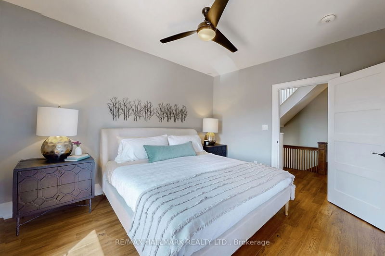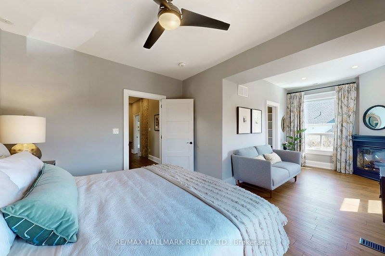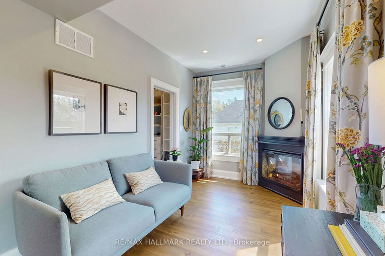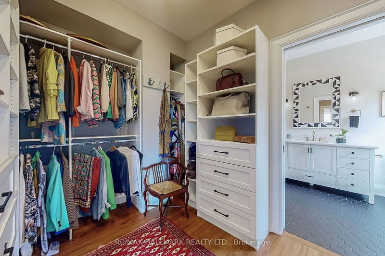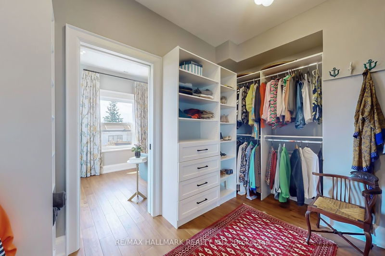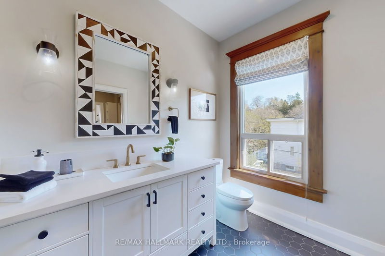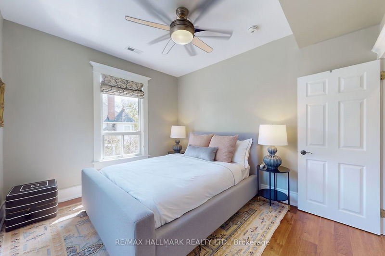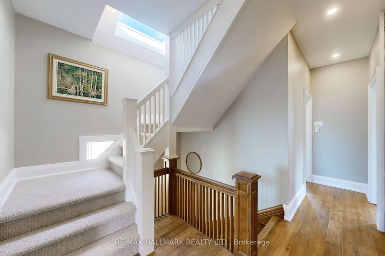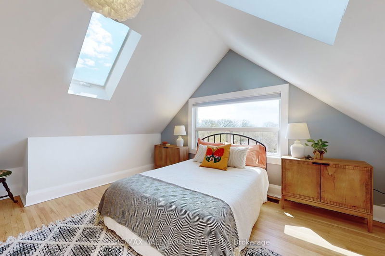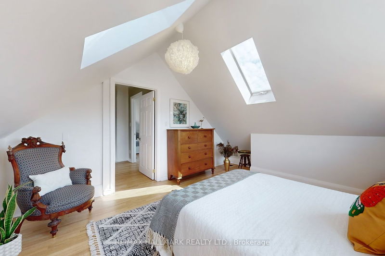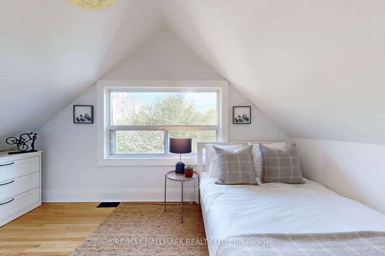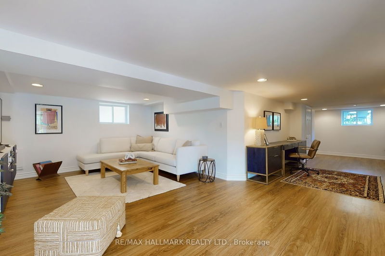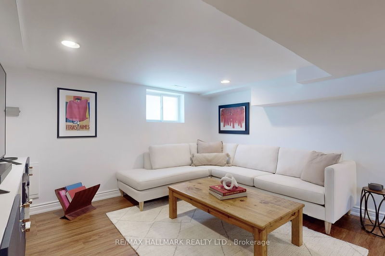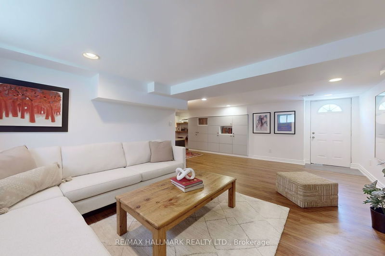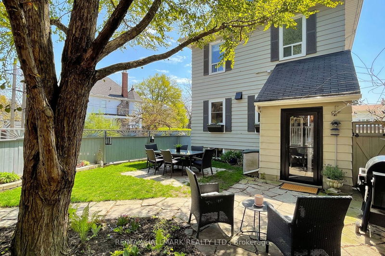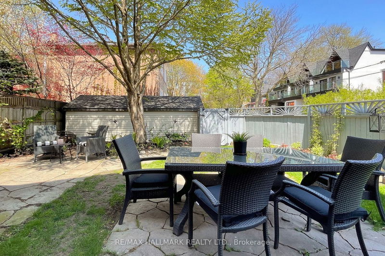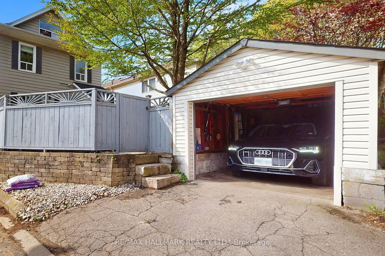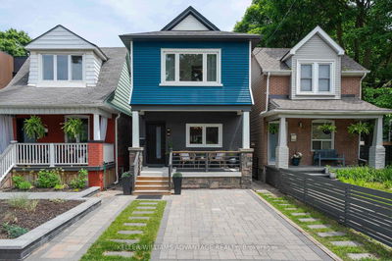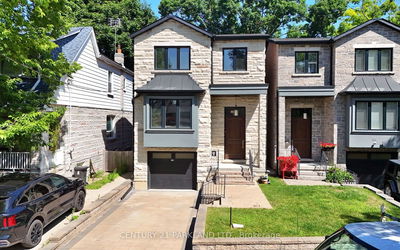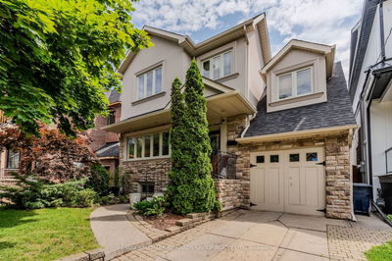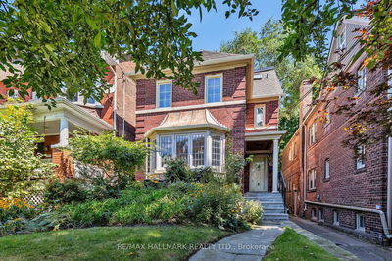One-of-a-kind Beach(es) property, situated on an extra wide corner lot. This extensively renovated 3-storey, 4 bedroom detached is so magazine worthy it was on the cover of a design magazine! Impressive welcoming entryway with grand double-doors opening into a stunning space filled with timeless charm, high ceilings and contemporary updates. Pocket doors, French doors and wide entryways give this space an inviting open feel while maintaining the intimacy of separate rooms. The heart of the home is a super stunner of a kitchen with a dining banquette, exposed brick and grand island that all says, let's have a party. Enjoy a spacious living room with gas fireplace, custom built-in bar, a perfectly placed powder room, and front sunroom to bask in the warmth of the sunshine. Luxe primary bedroom suite with walk-in closet, ensuite and a south-facing balcony offering lake views stretching as far as Niagara Falls. Enjoy 4 spacious bedrooms, 2 sets of laundry and a large basement with plumbing for kitchen roughed in. Nestled on a quiet dead end cul-de-sac, where the kids play, and the adults gather. This home has that little something extra special.
Property Features
- Date Listed: Monday, May 06, 2024
- Virtual Tour: View Virtual Tour for 22 Juniper Avenue
- City: Toronto
- Neighborhood: The Beaches
- Full Address: 22 Juniper Avenue, Toronto, M4L 1S2, Ontario, Canada
- Living Room: Hardwood Floor, Gas Fireplace, Wall Sconce Lighting
- Kitchen: Hardwood Floor, Combined W/Dining, O/Looks Backyard
- Listing Brokerage: Re/Max Hallmark Realty Ltd. - Disclaimer: The information contained in this listing has not been verified by Re/Max Hallmark Realty Ltd. and should be verified by the buyer.

