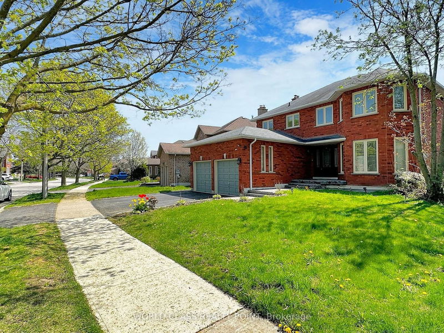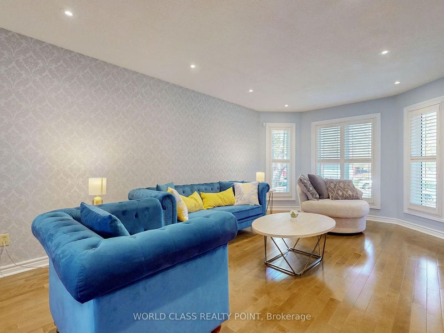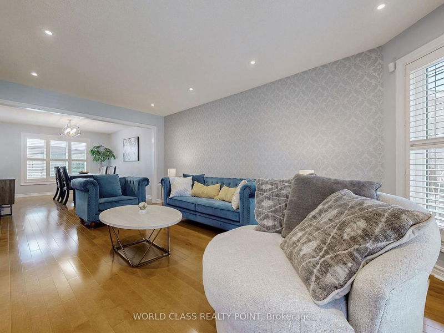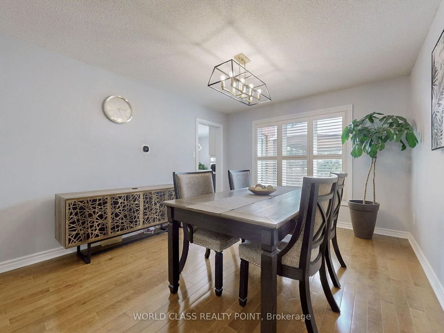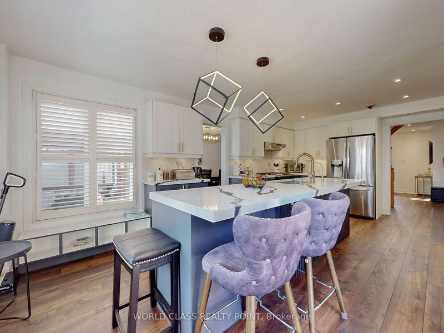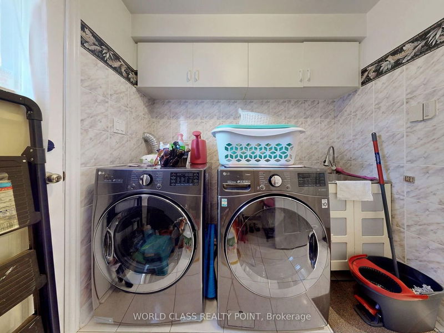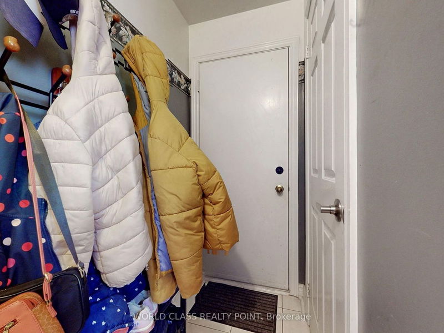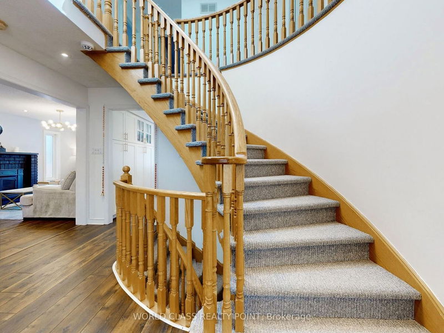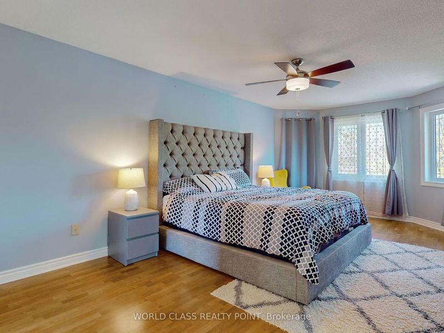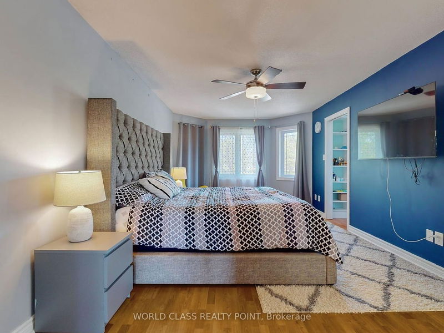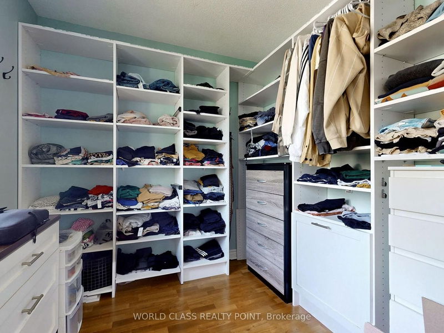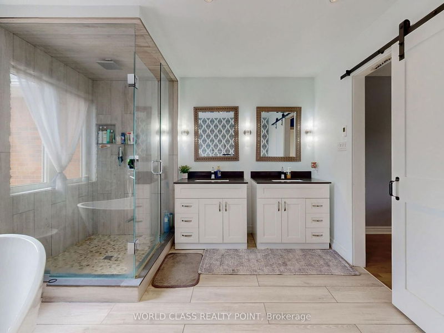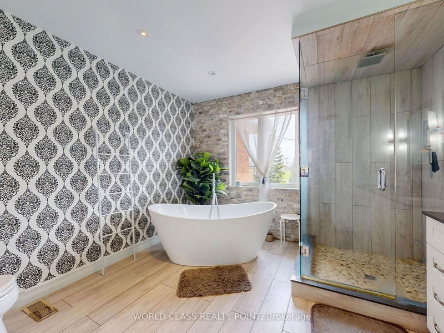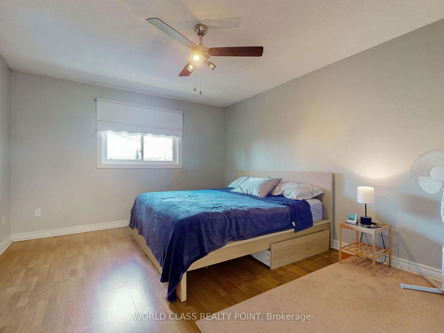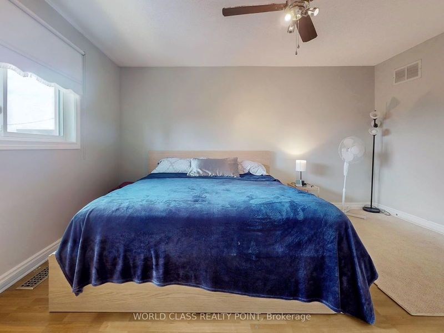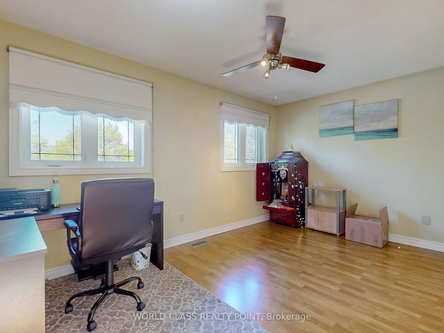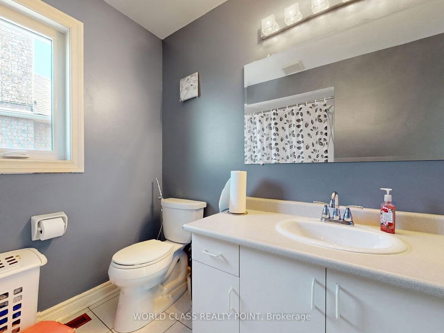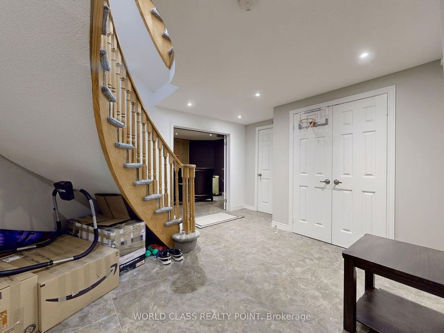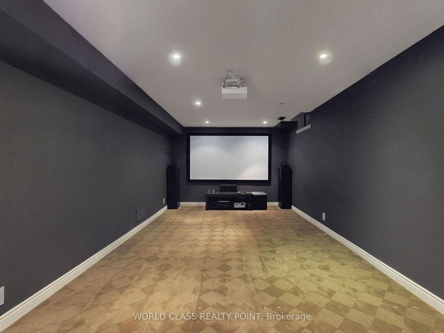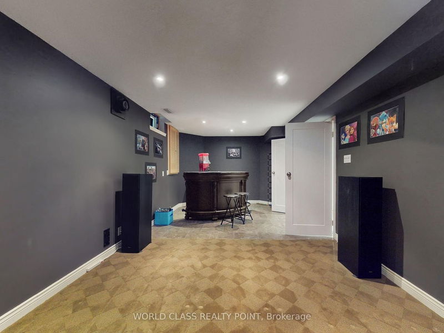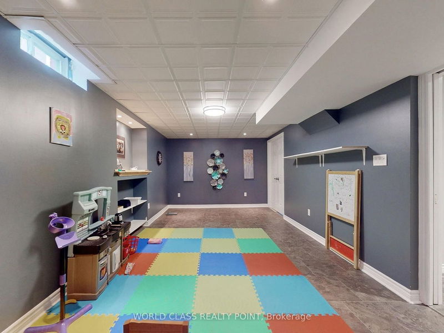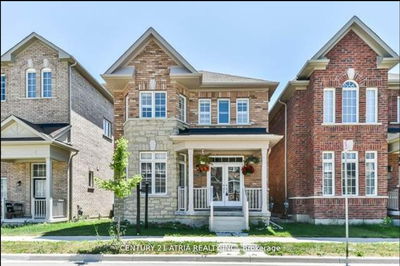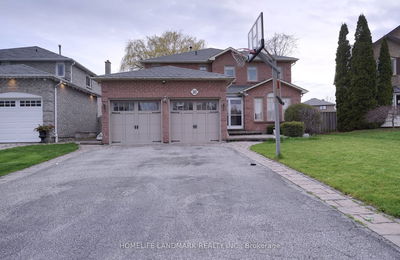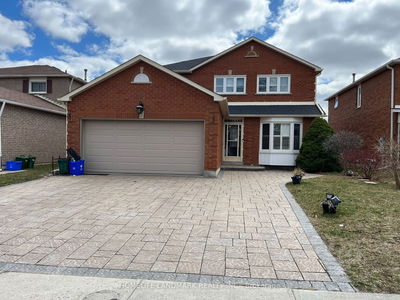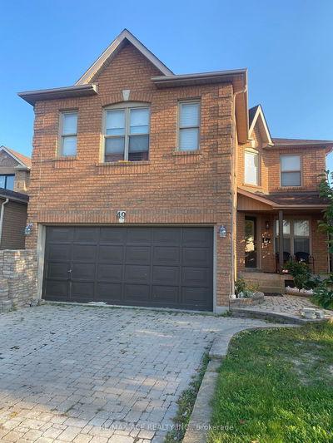Charming 4 Bedroom, 4 Bathroom, Finished Basement W/Rec Room & A Separate Games Room. Main Level Offers Separate Living, Dining & Family Room W/Fireplace. The Modernized Custom Kitchen Boasts Ample Cupboard Space & Side Door Access To Backyard. Spend Your Summer Enjoying This Backyard Oasis, Featuring Salt Water Pool* Stunning Interlock In The Private Backyard With Southern Exposure! The Master Bedroom Has A Renovated Master En-Suite Featuring A Walk In Custom Closet! Plenty Of Space For Your Family To Live, Love, Laugh & Play! Walk To The Best Schools, Parks And Shopping!!
Property Features
- Date Listed: Monday, May 06, 2024
- Virtual Tour: View Virtual Tour for 23 Kilbride Drive
- City: Whitby
- Neighborhood: Pringle Creek
- Major Intersection: Anderson & Taunton
- Full Address: 23 Kilbride Drive, Whitby, L1R 2B3, Ontario, Canada
- Living Room: California Shutters, Combined W/Dining, Hardwood Floor
- Kitchen: Vinyl Floor, Quartz Counter
- Family Room: Gas Fireplace, Vinyl Floor, Separate Rm
- Listing Brokerage: World Class Realty Point - Disclaimer: The information contained in this listing has not been verified by World Class Realty Point and should be verified by the buyer.


