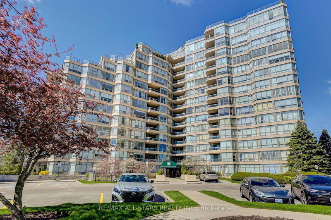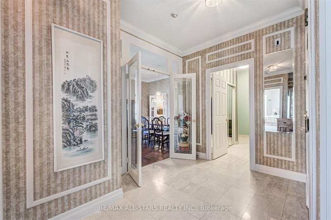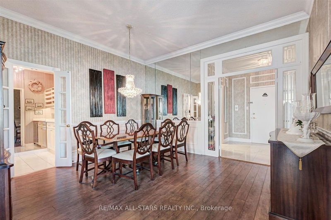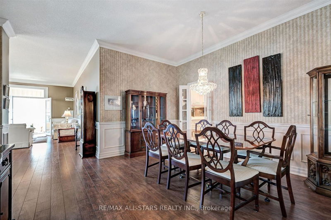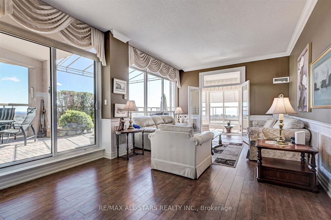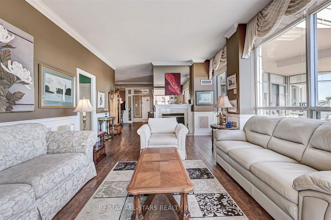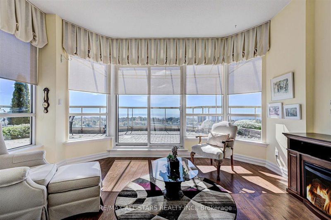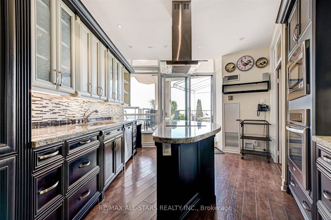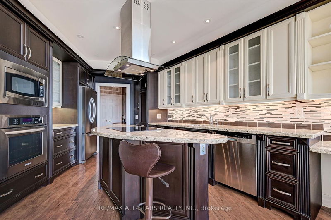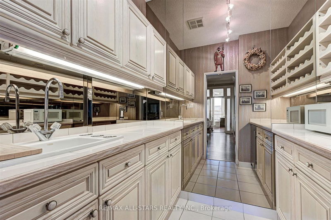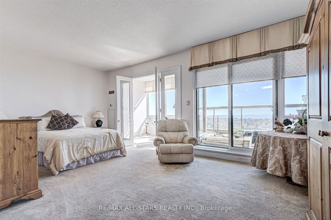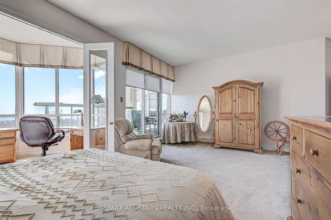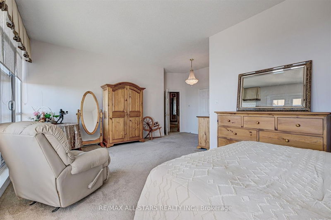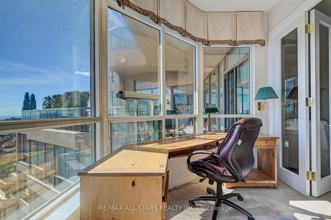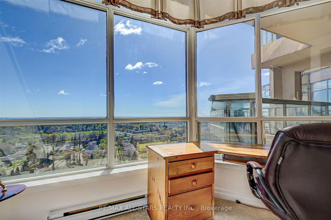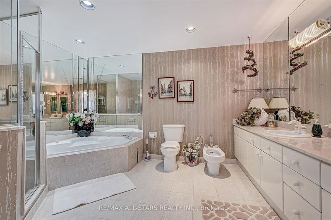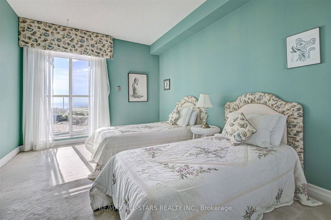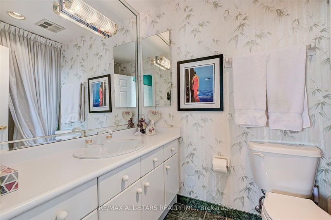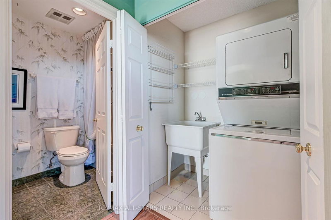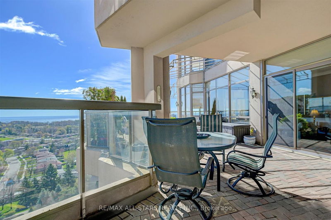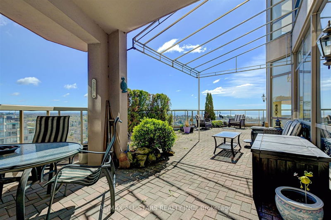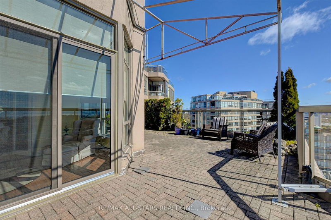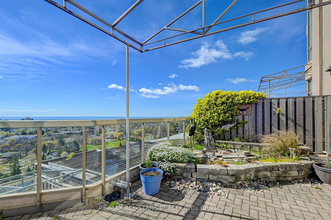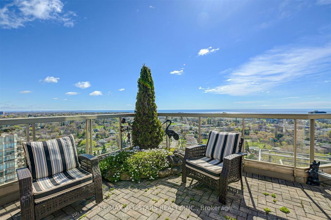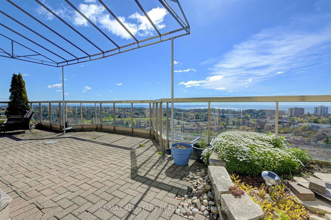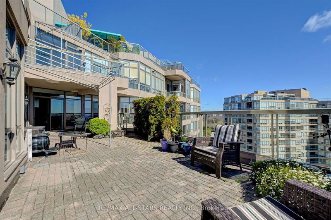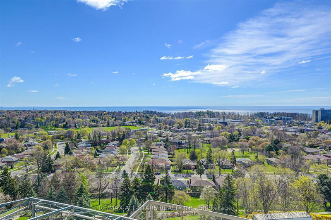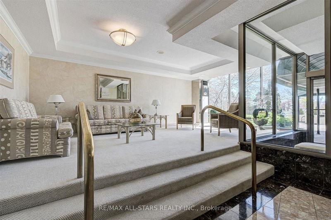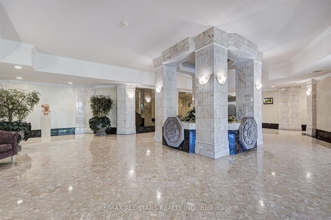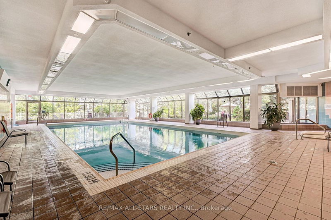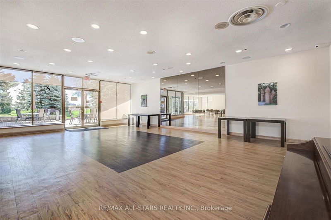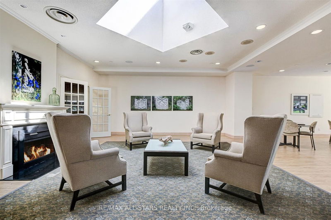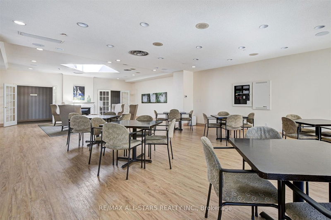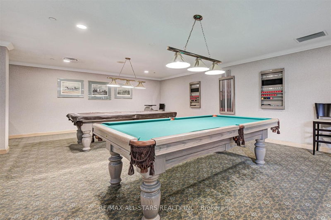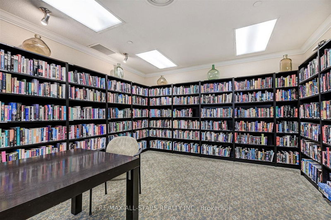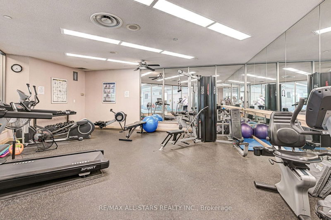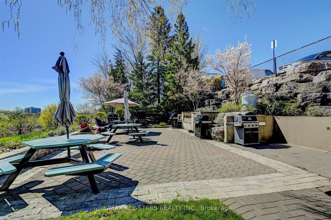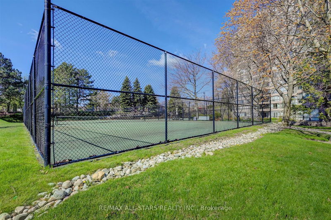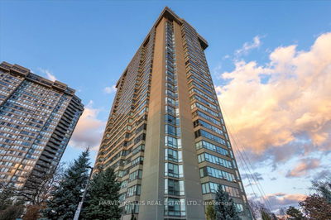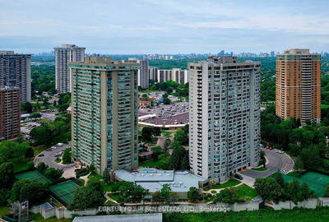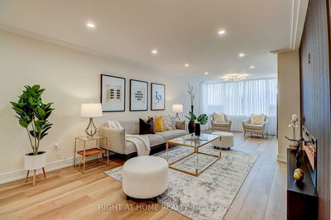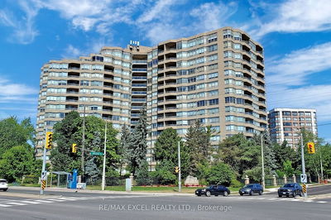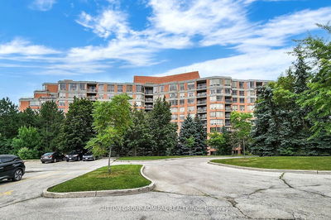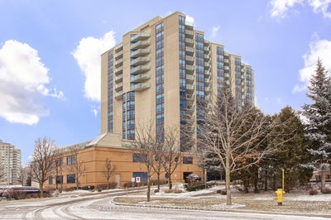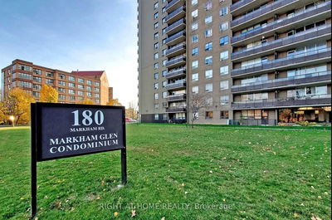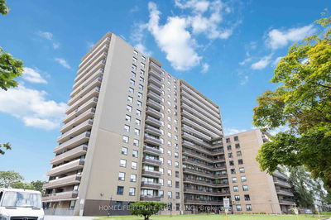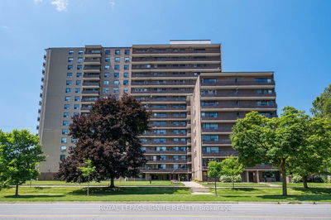Bask in the sun-drenched ambiance of this spacious 2-bedroom plus solarium suite, boasting panoramic views of Lake Ontario's picturesque vistas. Offering an expansive 2,194 square feet of living space, this unit is amongst the largest single-level suites in The Gates of Guildwood. Step out onto an extraordinary terrace featuring 5 separate walk-outs, perfect for embracing the outdoors in style.Inside, a thoughtfully designed layout awaits, with a split bedroom arrangement ensuring both functionality and elegance. Revel in the updated kitchen, generous living room, inviting solarium, formal dining area, convenient wine pantry, and in-unit laundry facilities. The second bedroom enjoys the luxury of a semi en-suite, while the primary bedroom offers breathtaking lake views, a spacious walk-in closet, and a lavish 6-piece en-suite. The excellence of this residence extends beyond its interiors, with the building and grounds. Immerse yourself in the lush greenery of the gardens, or indulge in the recreational amenities, including an indoor saltwater pool, rejuvenating whirlpool, squash courts, golf nets, tennis and pickleball courts, billiards, and more. Plus, enjoy the convenience of two parking spaces included with the unit. Experience unparalleled comfort and sophistication at The Gates of Guildwood.
Property Features
- Date Listed: Tuesday, May 07, 2024
- Virtual Tour: View Virtual Tour for 1422-10 Guildwood Pkwy
- City: Toronto
- Neighborhood: Guildwood
- Full Address: 1422-10 Guildwood Pkwy, Toronto, M1E 5B5, Ontario, Canada
- Kitchen: W/O To Terrace, Granite Counter, Pot Lights
- Living Room: W/O To Terrace, Gas Fireplace, Laminate
- Listing Brokerage: Re/Max All-Stars Realty Inc. - Disclaimer: The information contained in this listing has not been verified by Re/Max All-Stars Realty Inc. and should be verified by the buyer.

