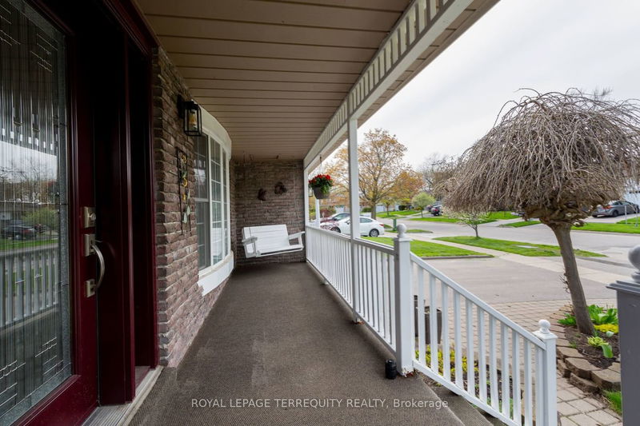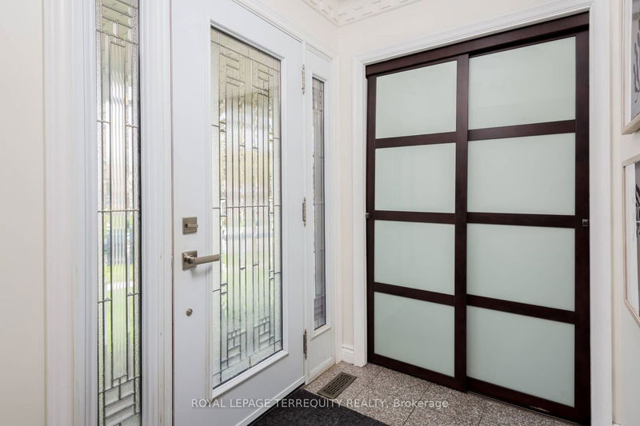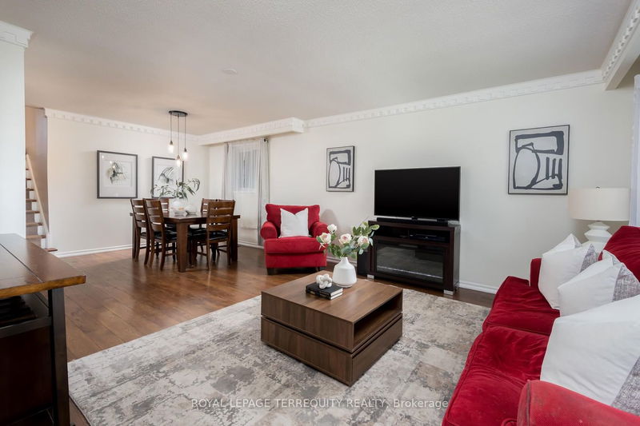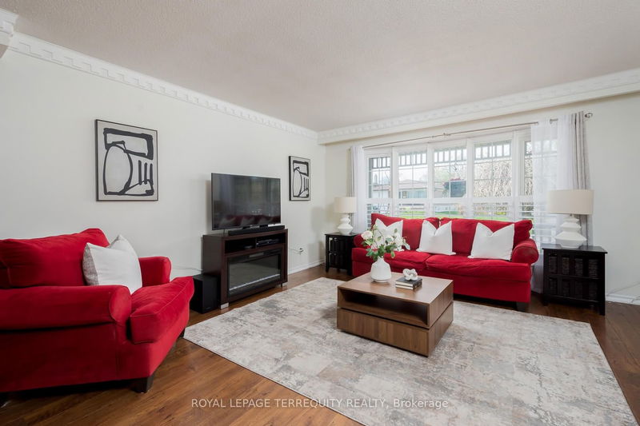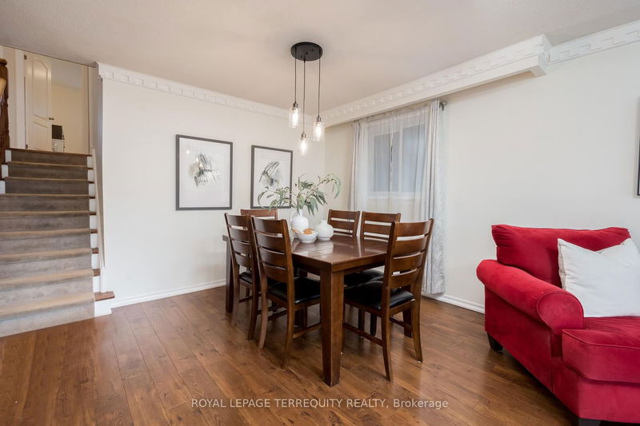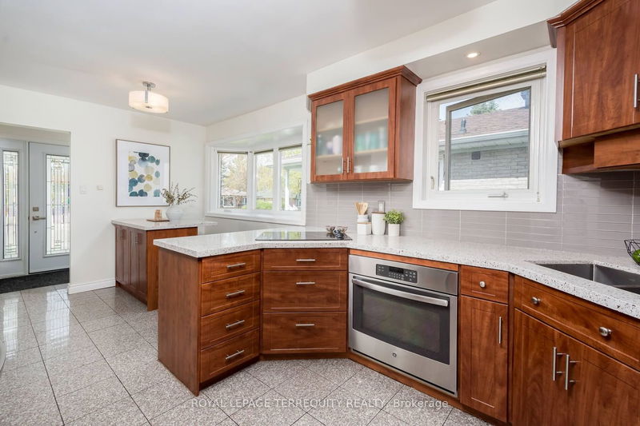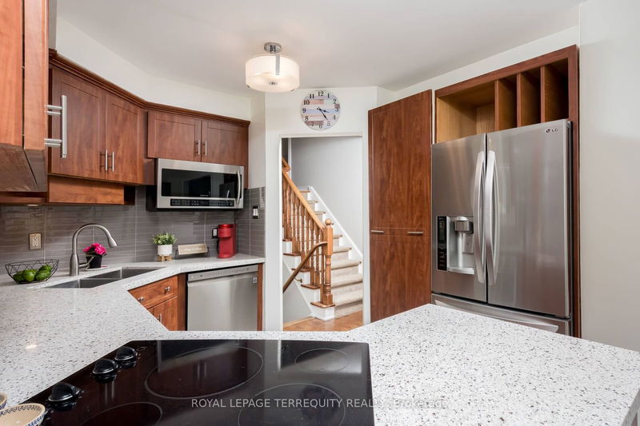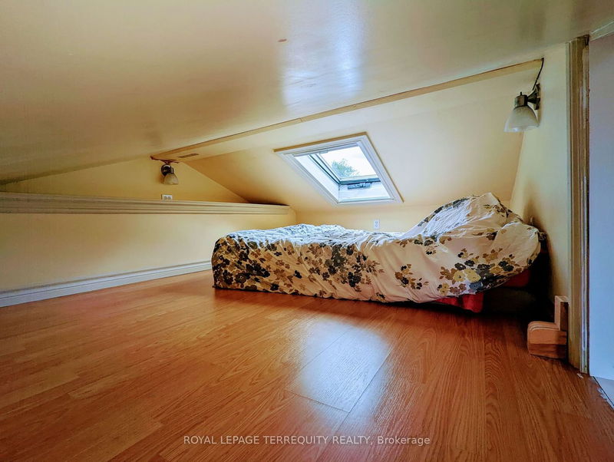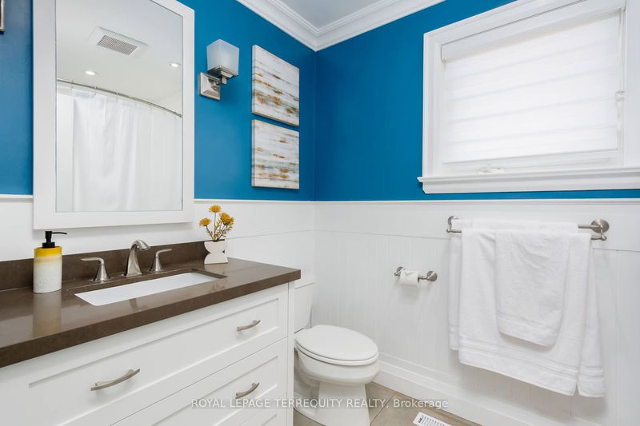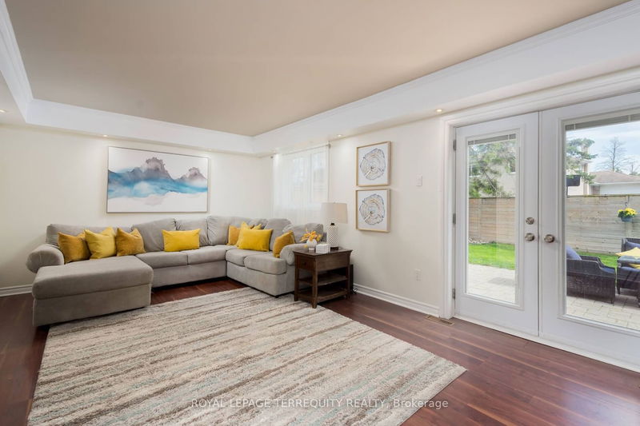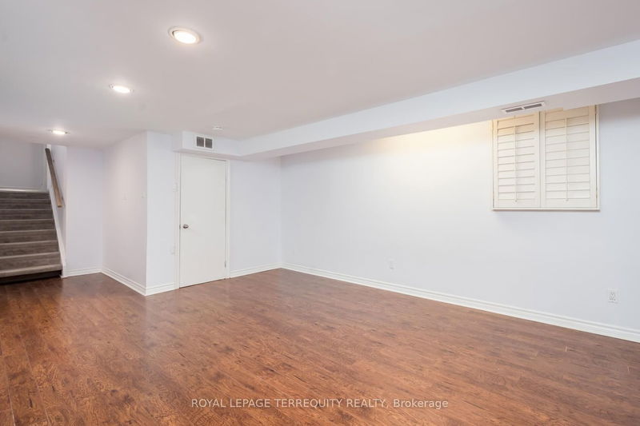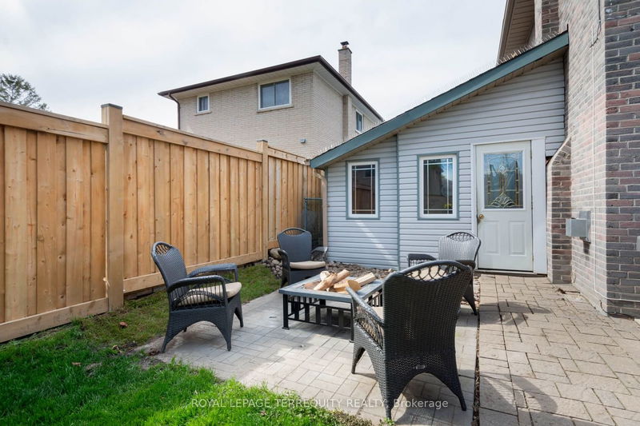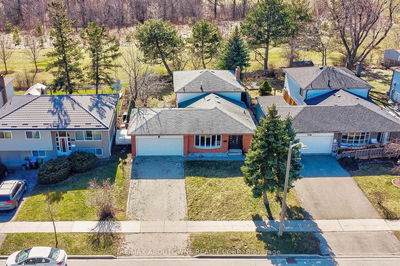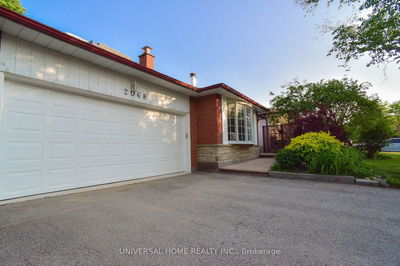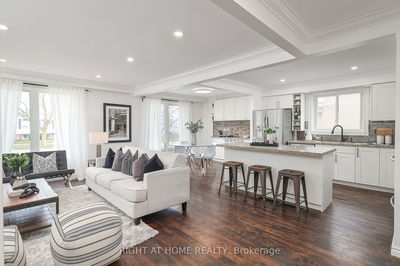In the sought-after Guildwood Village, you'll find this charming 4bedroom Backsplit-4 home. Meticulously maintained, it boasts 3 bedrooms upstairs with hardwood flooring, an additional bedroom or office on the ground floor, and a basement in-law or bachelor suite complete with a kitchen. Whether you prefer to keep it as a single-family home or divide it into a duplex with two floors each, the flexibility is yours. Noteworthy features include a unique loft space adjacent to one of the upper bedrooms and a spacious double-long garage perfect for storing vehicles or extra belongings.
Property Features
- Date Listed: Wednesday, May 08, 2024
- City: Toronto
- Neighborhood: Guildwood
- Major Intersection: Morningside And Guildwood Pkwy
- Full Address: 45 Tivoli Court, Toronto, M1E 2A5, Ontario, Canada
- Kitchen: Tile Floor, Breakfast Bar, Large Window
- Living Room: Laminate, Combined W/Dining, Large Window
- Family Room: Gas Fireplace, W/O To Yard
- Kitchen: Laminate, Quartz Counter, Window
- Listing Brokerage: Royal Lepage Terrequity Realty - Disclaimer: The information contained in this listing has not been verified by Royal Lepage Terrequity Realty and should be verified by the buyer.



