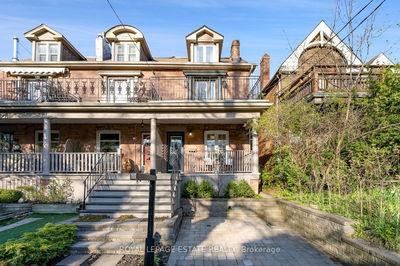With its unbeatable Location, this Gorgeous 3-story brick Century Home w/ parking is situated on one of the finest streets in the Beach(es)! With its stately facade and oversized porch, you are immediately drawn in by its warmth and charm. The open concept main floor Living, Dining and Family Room is oozing with original character details. Updated powder room, soaring ceilings, crown mouldings, original baseboards, exposed brick, stained glass windows and gleaming restored hardwood - this house epitomizes sophisticated living. A sunlit expansive Kitchen addition with quartz counters, copper sink, skylight, floor-to-ceiling windows and doors leads to a true oasis in the City. Incredible sun-drenched Backyard with Tiered Decks, Pool, and new built-in garden planters just waiting for your tomato vines! Originally 5 bedrooms, this home now has 2 spacious Bedrooms on the 2nd floor with a large spa-like family Bathroom. The 2nd Bedroom, with Sitting Area, leads to a Private Deck overlooking the pool. The 3rd Floor has an additional Bedroom, a beautiful new Bathroom and Laundry/Sitting area with Walkout. The finished basement Apartment/ In-Law Suite with full kitchen and separate entrance is perfect for Guests, Family or as a possible income suite. An ideal location in the heart of The Beach on a stunning Tree-Lined Street, with some of the best schools at your doorstep: Williamson Rd PS (JK-6 with French Immersion) or Glen Ames (7-8). A short stroll to Queen St, Glen Manor Ravine and The Boardwalk. Indulge in the perfect blend of style and comfort in this incredible property - A GREAT PLACE TO CALL HOME!
Property Features
- Date Listed: Thursday, May 09, 2024
- Virtual Tour: View Virtual Tour for 16 Hambly Avenue
- City: Toronto
- Neighborhood: The Beaches
- Major Intersection: Queen St E And Hambly Ave
- Full Address: 16 Hambly Avenue, Toronto, M4E 2R6, Ontario, Canada
- Family Room: Combined W/Dining, Tile Floor
- Kitchen: Eat-In Kitchen, W/O To Deck, Tile Floor
- Living Room: Hardwood Floor, Combined W/Laundry, Walk-Out
- Living Room: Tile Floor, Walk-Out
- Kitchen: Tile Floor
- Listing Brokerage: Re/Max Ultimate Realty Inc. - Disclaimer: The information contained in this listing has not been verified by Re/Max Ultimate Realty Inc. and should be verified by the buyer.

























































