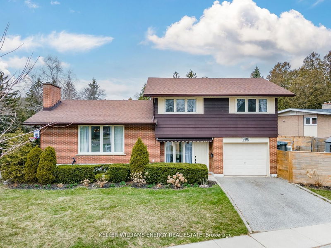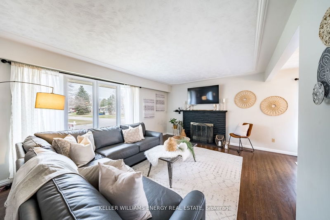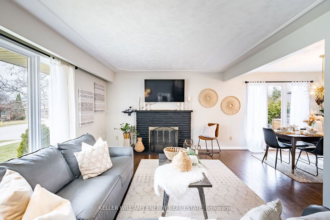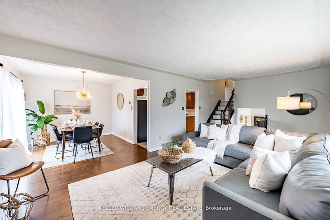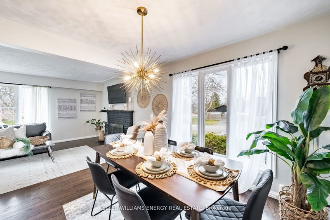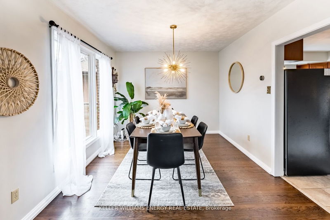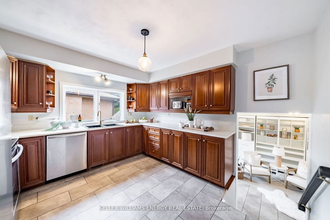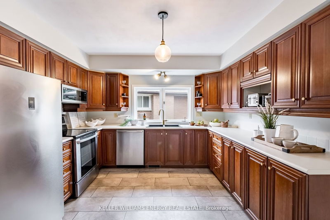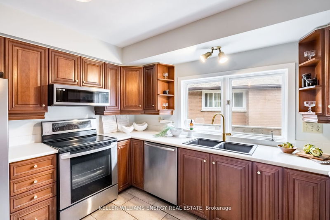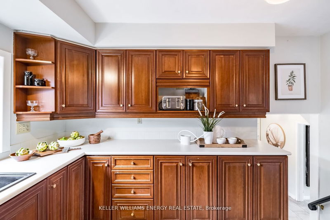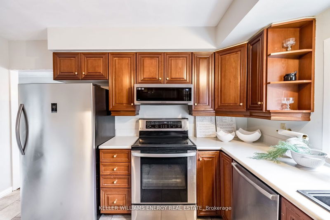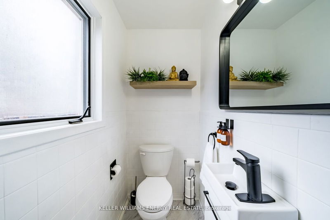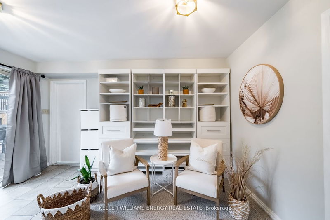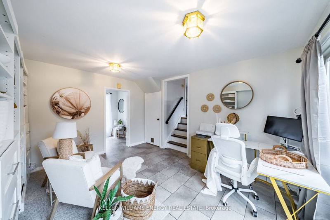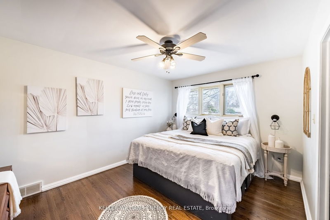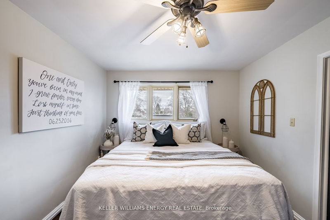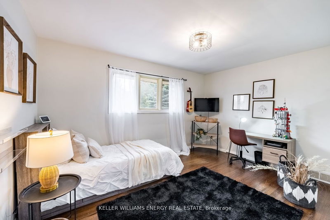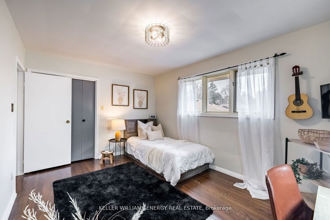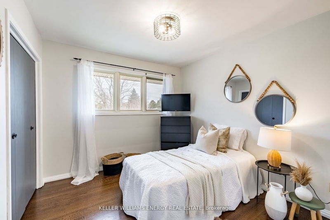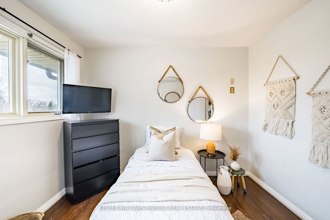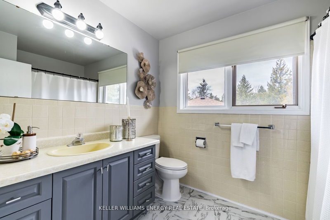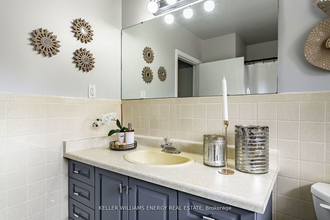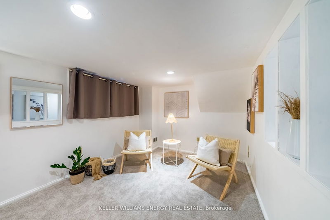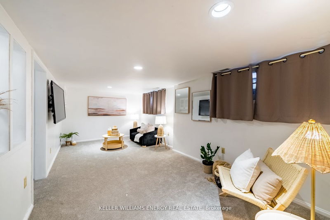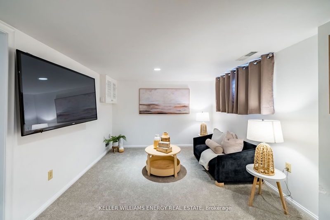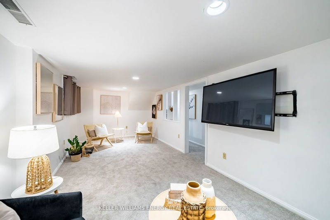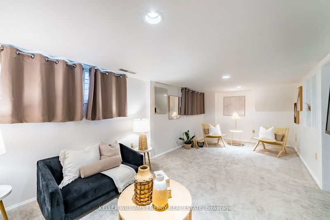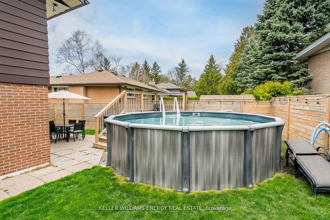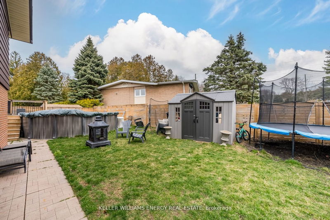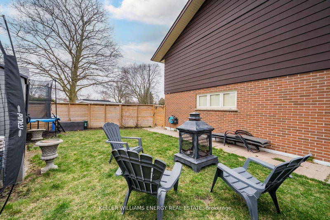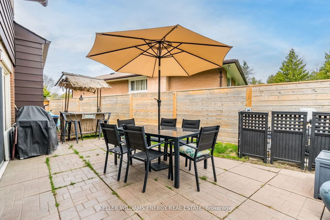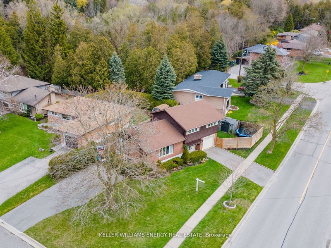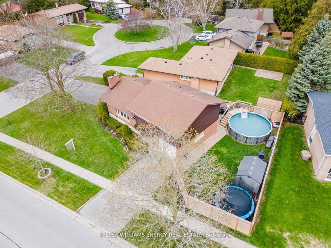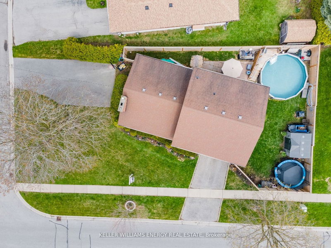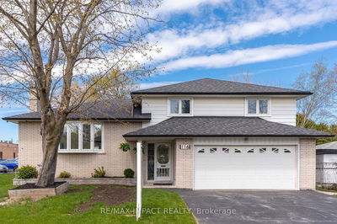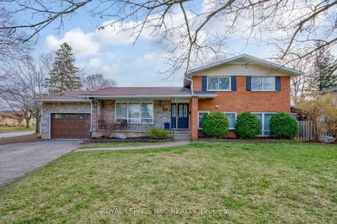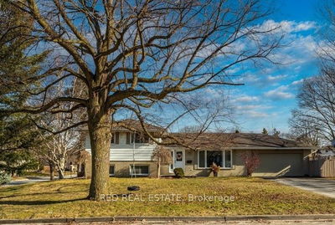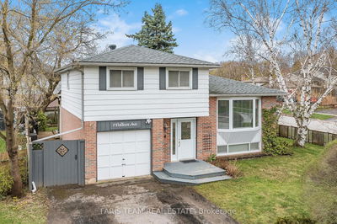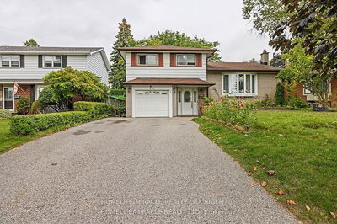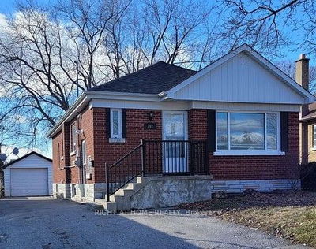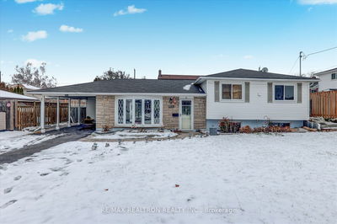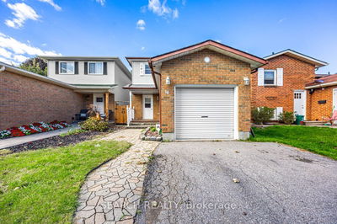Opportunity Knocking with this Stunning home in the heart of Oshawa! This Lovely Detached 3 Bedroom, 2 Bath home Shows Pride Of Ownership Throughout and sits on a gorgeous 100ft lot, with 2 driveways! Main Floor with Open Concept Living/Dining Rooms Boasts Large Windows, original hardwood floors, and a beautiful wood burning fireplace! Kitchen features laminate flooring & S/S Appliances - off the kitchen you have the perfect Office space with a walk-out to your beautiful patio, and above ground Salt water Pool for Summer Entertaining! Second Level has 3 bright bedrooms with a 4pc bath. Lower level has a large open rec room with new carpet installed in 2024. Enjoy entertaining with the above ground pool on those hot summer days - Perfect for the Kids and entire family! Located Close To Costco, Hospital, Schools, Shops, Restaurants and Hwys. You don't want to miss out on this one!
Property Features
- Date Listed: Monday, May 13, 2024
- Virtual Tour: View Virtual Tour for 996 Regent Drive
- City: Oshawa
- Neighborhood: Eastdale
- Full Address: 996 Regent Drive, Oshawa, L1G 1J5, Ontario, Canada
- Living Room: Hardwood Floor, Window, Fireplace
- Kitchen: Laminate, Window, Double Sink
- Listing Brokerage: Keller Williams Energy Real Estate - Disclaimer: The information contained in this listing has not been verified by Keller Williams Energy Real Estate and should be verified by the buyer.

