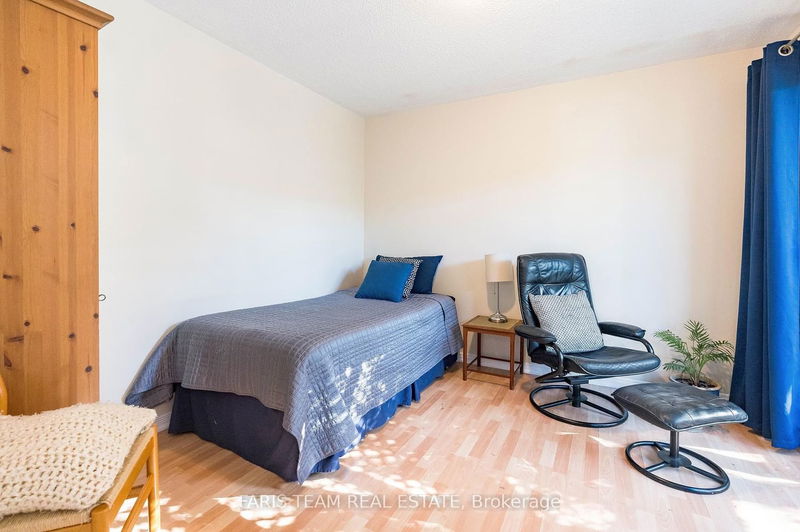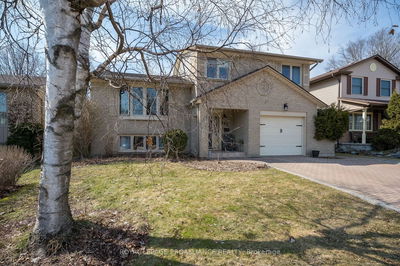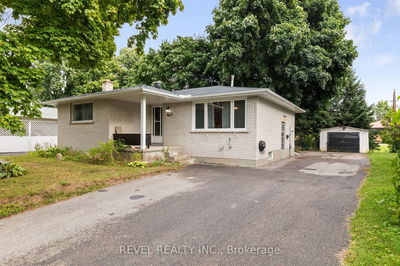Top 5 Reasons You Will Love This Home: 1) Charming four-level sidesplit situated on a corner lot in Barrie's desirable East End, boasting a spacious backyard with a fully insulated detached studio or workshop 2) Experience the pleasure of a recently updated kitchen and main bathroom, beautiful original hardwood flooring, the added benefit of an additional den with a walkout to the backyard, and a cozy lower level providing a generous family room and gas fireplace 3) Amazing primary bedroom offering ample living space and showcasing a built-in wardrobe system, adding convenience and elegance 4) Idyllic, fully fenced backyard featuring a covered deck area, mature trees, gardens, and a garden shed, the perfectly serene and private space for relaxation and entertainment 5) Well-maintained and cared for, highlighting updates which include a reshingled roof (2018), a furnace (2014), and a selection of updated windows.1,946 fin.sq.ft. Age 52. Visit our website for more detailed information.
Property Features
- Date Listed: Wednesday, February 28, 2024
- Virtual Tour: View Virtual Tour for 1 Colleen Avenue
- City: Barrie
- Neighborhood: Grove East
- Major Intersection: Jeffrey St/Colleen Ave
- Full Address: 1 Colleen Avenue, Barrie, L4M 2M9, Ontario, Canada
- Kitchen: Backsplash, Double Sink, Window
- Living Room: Hardwood Floor, Window, Crown Moulding
- Family Room: Laminate, Gas Fireplace, Window
- Listing Brokerage: Faris Team Real Estate - Disclaimer: The information contained in this listing has not been verified by Faris Team Real Estate and should be verified by the buyer.












































