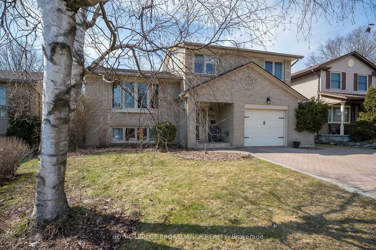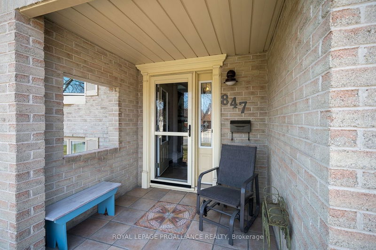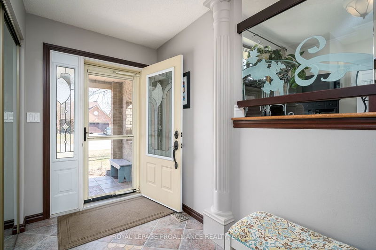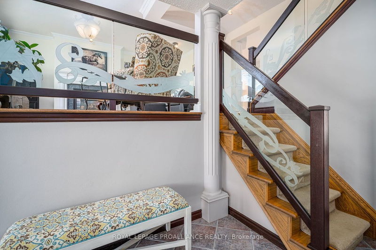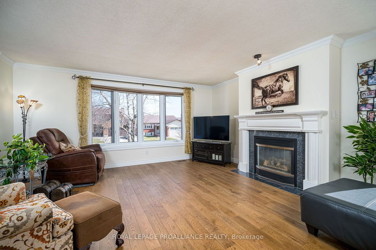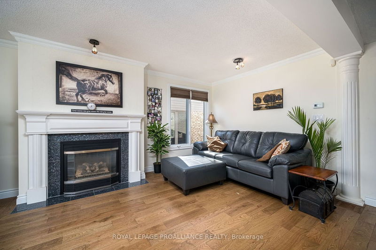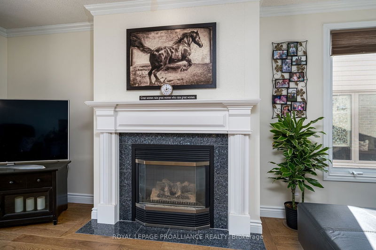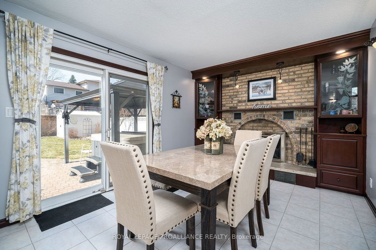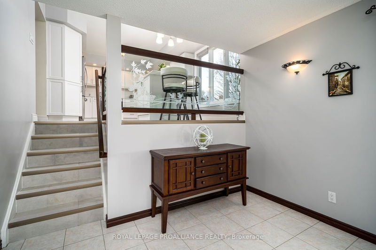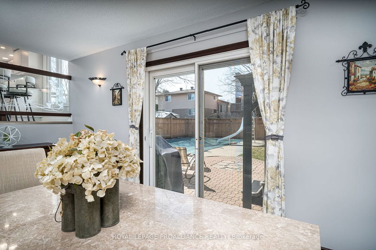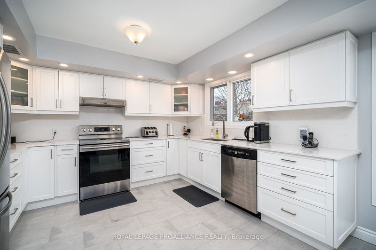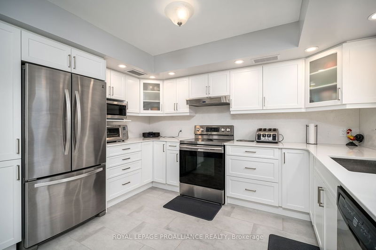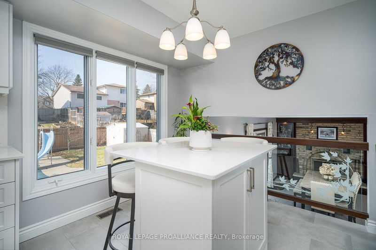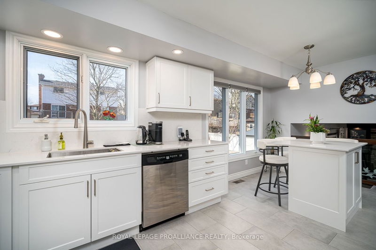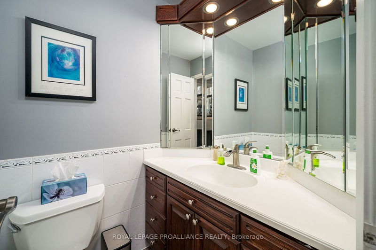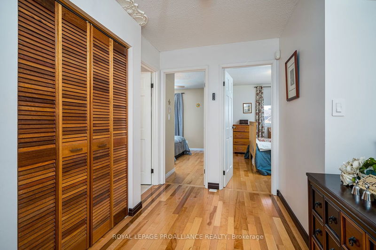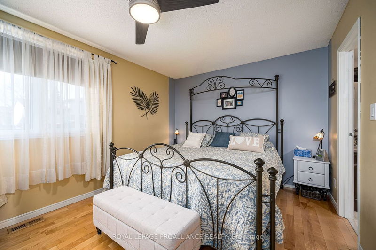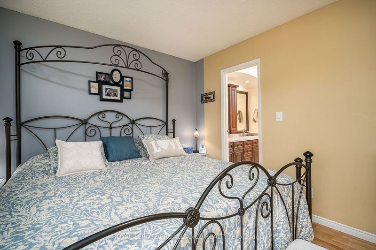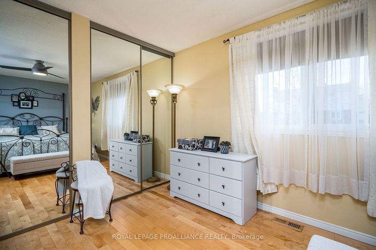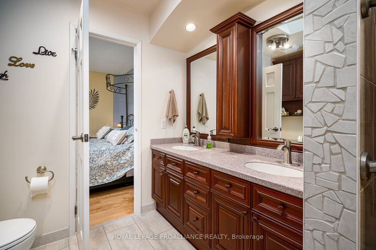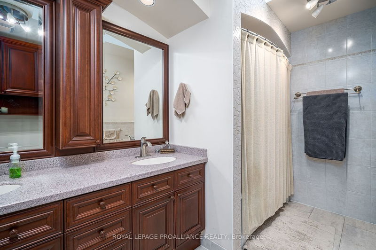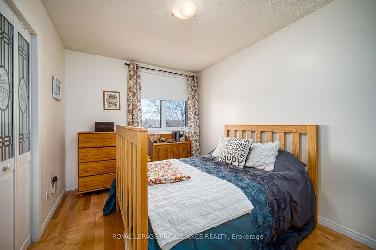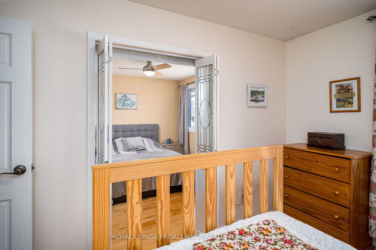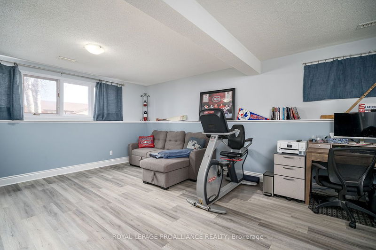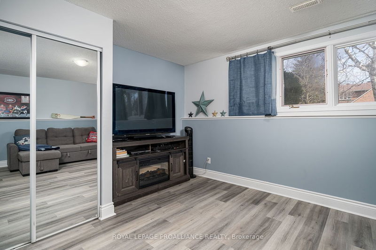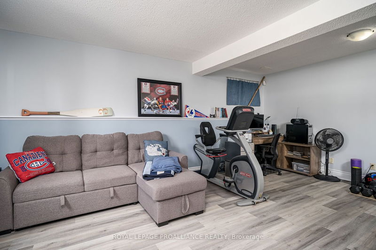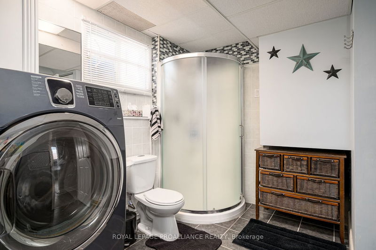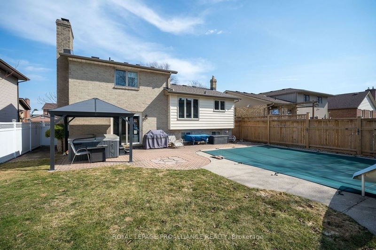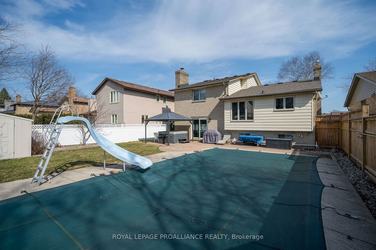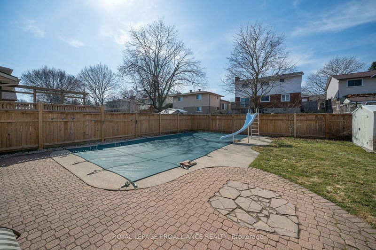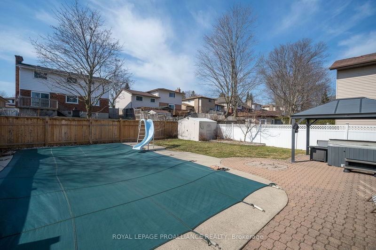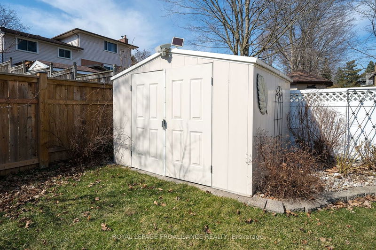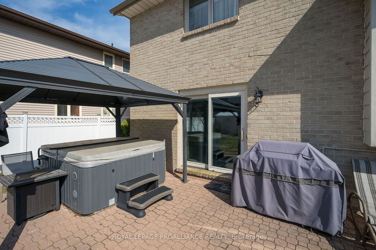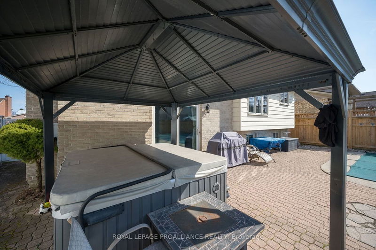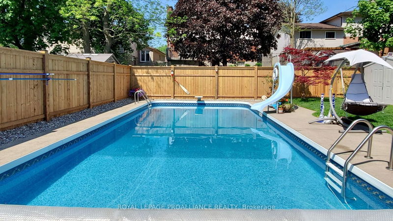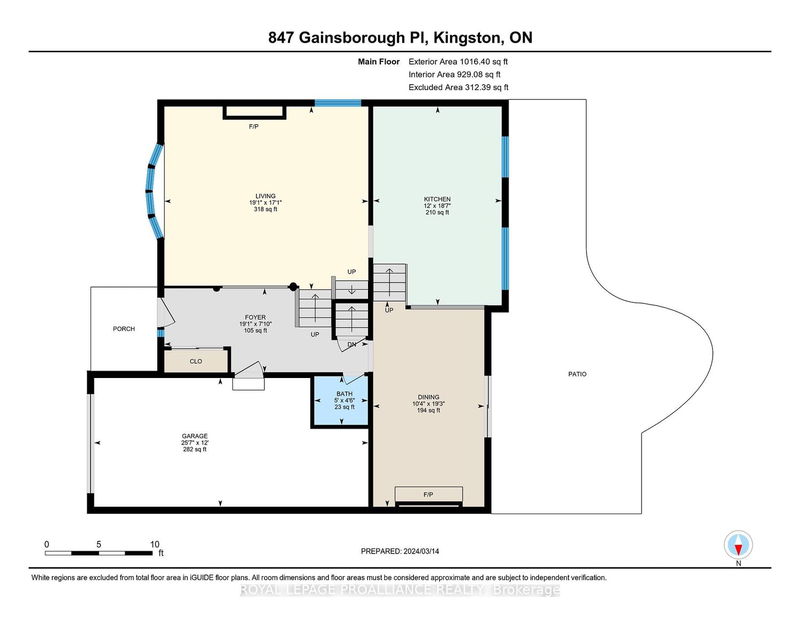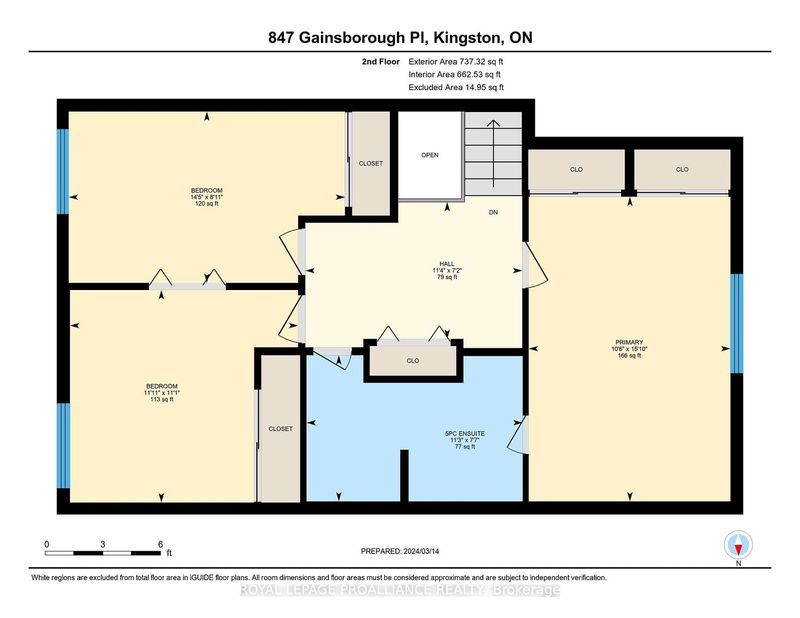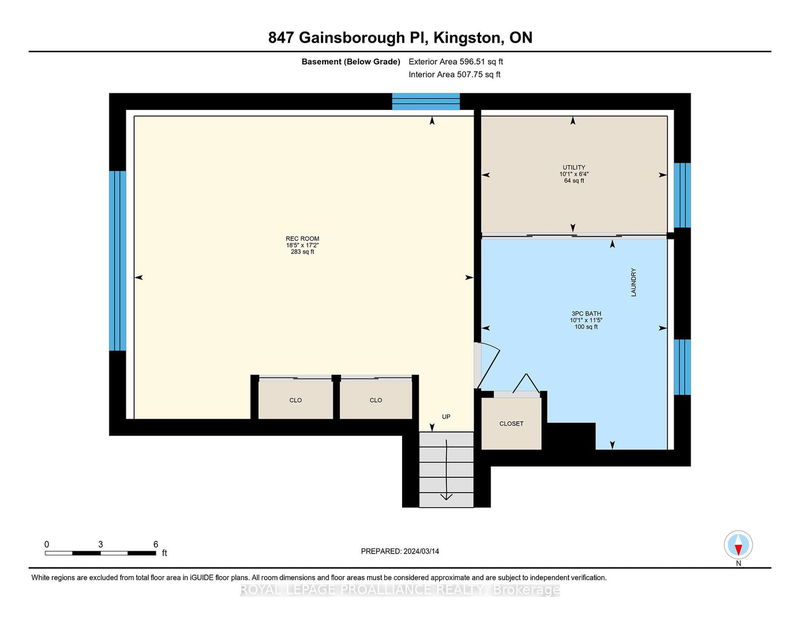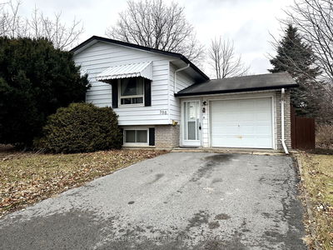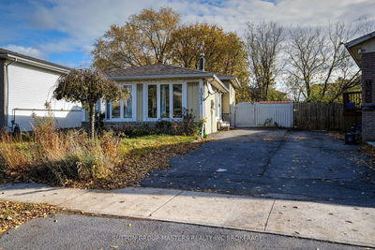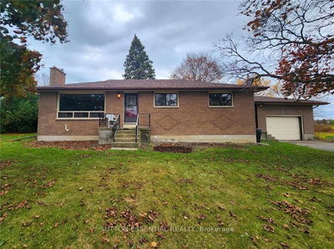Immaculate 3 bedroom side split in Kingston's desirable west end, this property boasts an impressive array of amenities.Step in from the covered front porch to the beautiful main foyer, with unique porcelain tile and exquisitely designed glass railings.Arguably one of the nicest streets in the area, Gainsborough Pl. is a cul-de-sac, perfect for families where neighbourhood children first learn to ride their bikes and play hockey.This home offers a new kitchen with stunning white quartz countertops, ample cabinets and beautiful porcelain tile. Gathering room with wood burning fireplace and walk-out to backyard retreat.Curl up with a good book in the bright, open living room, featuring a warm gas fireplace and new flooring.Large principle bedroom with access to luxurious main bath, the other two bedrooms are connected with bi-fold doors that allow for one side to be used for other purposes as needs change. A summer move-in can be arranged so you can enjoy the swimming season!
Property Features
- Date Listed: Friday, March 15, 2024
- City: Kingston
- Major Intersection: Kimberly Street
- Kitchen: Main
- Living Room: Main
- Listing Brokerage: Royal Lepage Proalliance Realty - Disclaimer: The information contained in this listing has not been verified by Royal Lepage Proalliance Realty and should be verified by the buyer.

