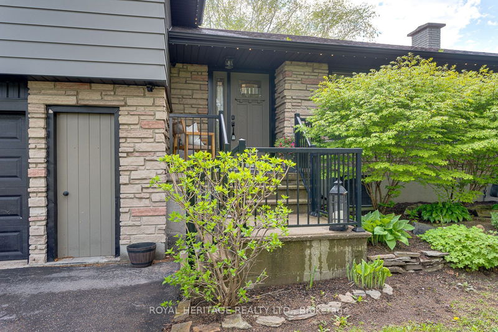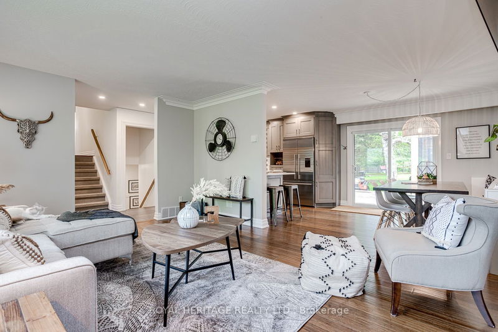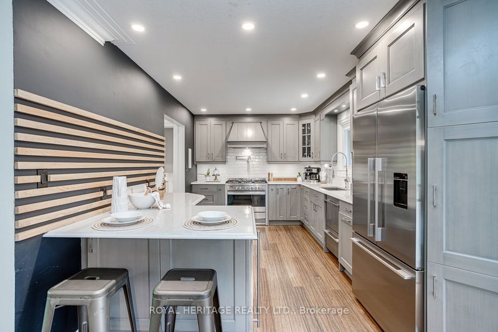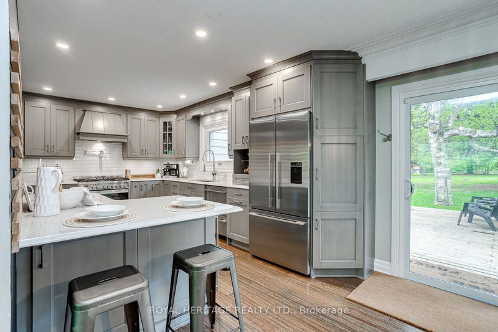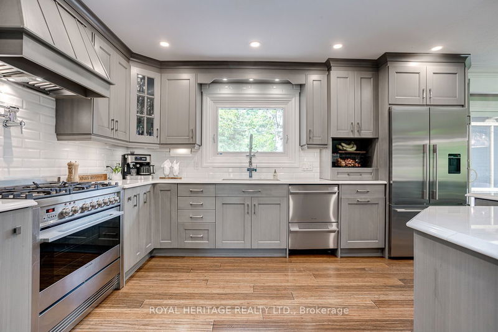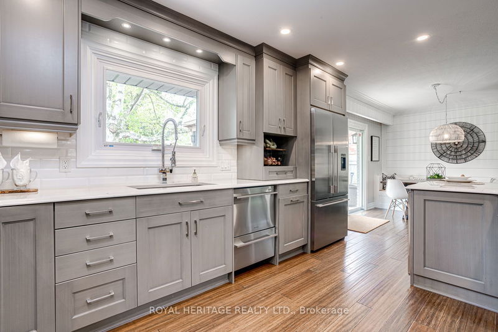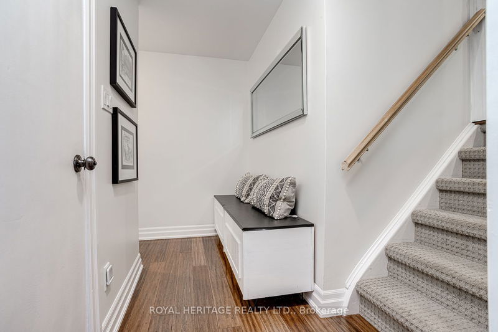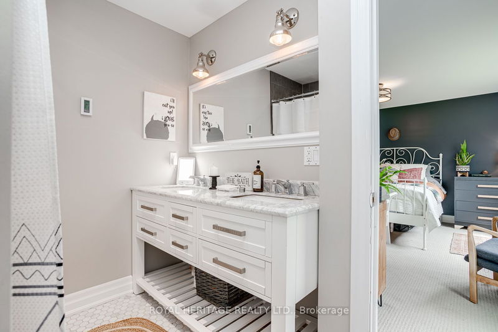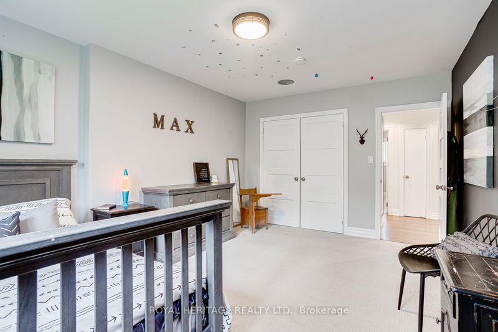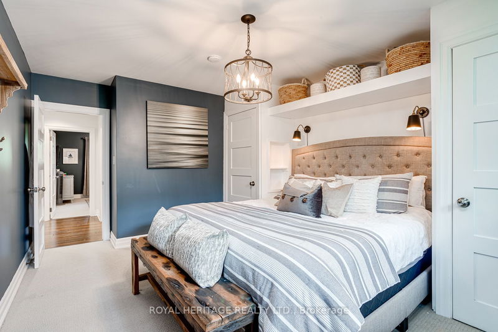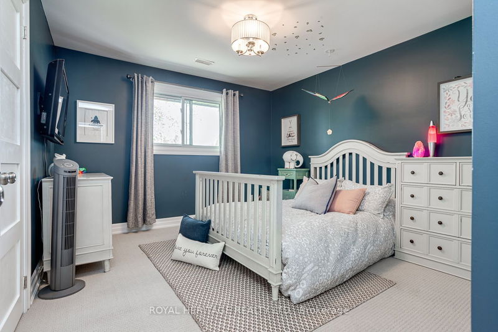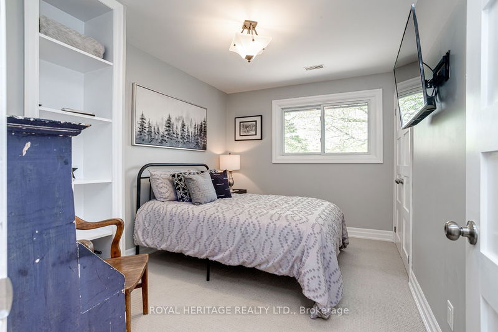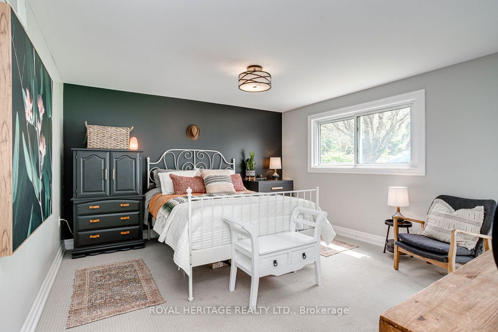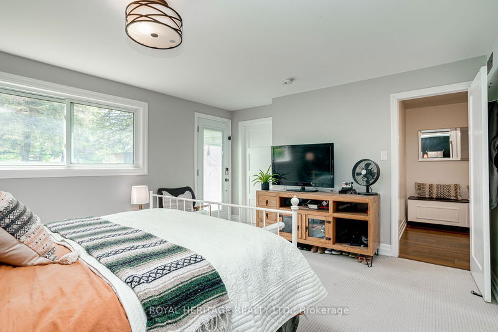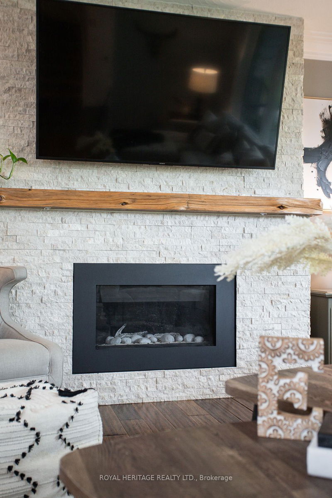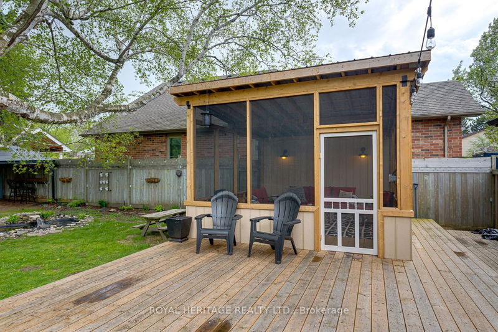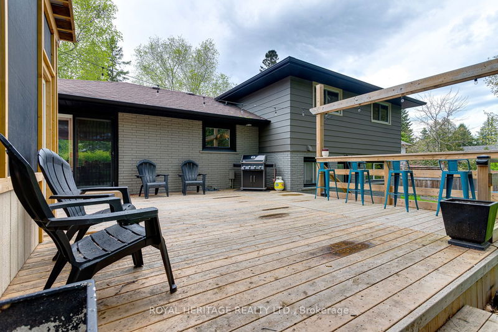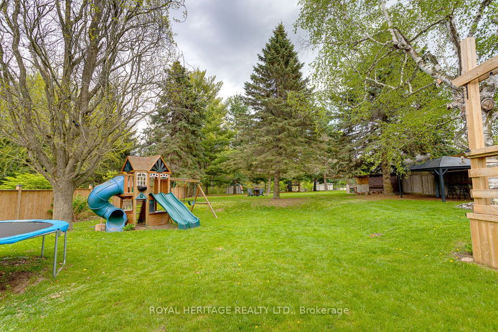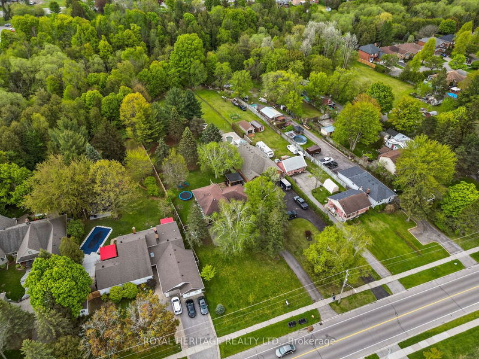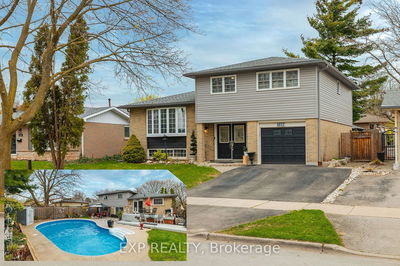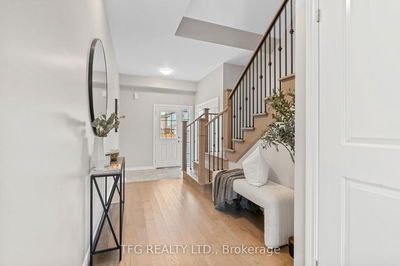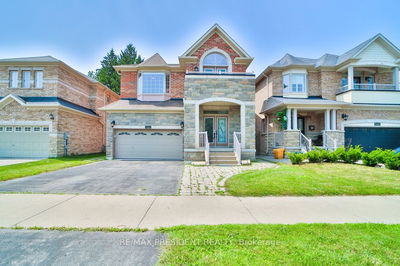Discover the unique blend of country charm and city convenience in this expansive 4 bedroom, 2 bath home on a spacious 90x413 foot lot. The home boasts a fully updated gourmet kitchen with high-end appliances and a 5-burner gas stove, wine fridge, renovated in 2016. Luxury continues with both bathrooms featuring heated marble floors, also updated in 2016. A cozy fireplace with a new mantle from the same year enhances the living space.Added in 2021, a large screened-in porch with electricity offers a comfortable outdoor living area. The property includes a koi pond and a chicken coop, providing elements of rural life within the city. Fresh paint on the trim and most walls ensures the home is move-in ready, while permanent Gemstone lights, controllable via smartphone, ensure you never hang a holiday light again.Recent updates include a 2024 overhaul of the basement with new electrical wiring and framing, setting the stage for further customization. This home is ideal for those seeking a spacious and updated residence with distinctive features, all within an urban setting. The lower family room is currently being used as a fifth bedroom.
Property Features
- Date Listed: Tuesday, May 14, 2024
- Virtual Tour: View Virtual Tour for 1607 Nash Road
- City: Clarington
- Neighborhood: Courtice
- Major Intersection: Nash Rd/ Trulls Rd
- Full Address: 1607 Nash Road, Clarington, L1E 2K9, Ontario, Canada
- Kitchen: Bamboo Floor, Stainless Steel Appl, Combined W/Dining
- Living Room: Bamboo Floor, Picture Window
- Family Room: Broadloom, 5 Pc Ensuite
- Listing Brokerage: Royal Heritage Realty Ltd. - Disclaimer: The information contained in this listing has not been verified by Royal Heritage Realty Ltd. and should be verified by the buyer.



