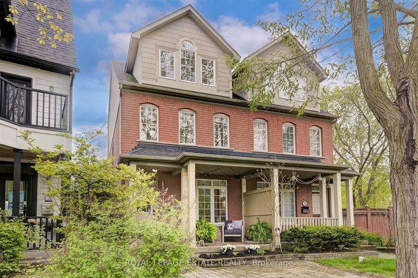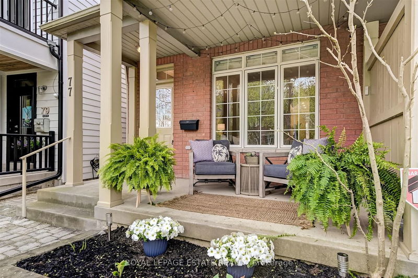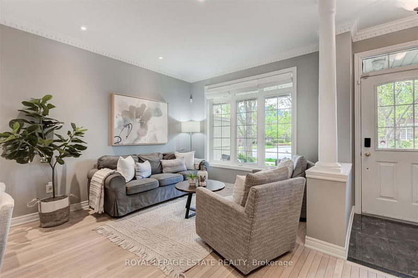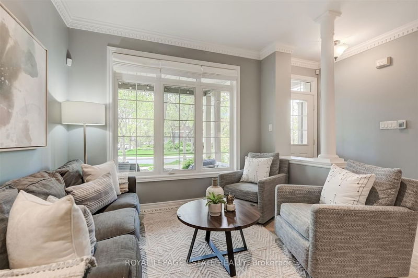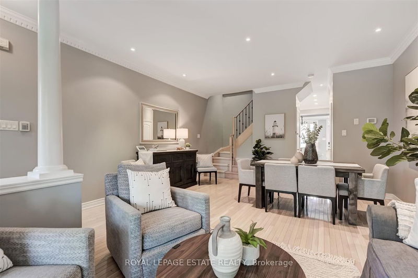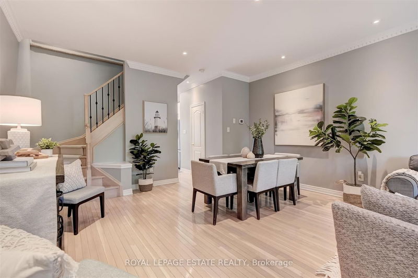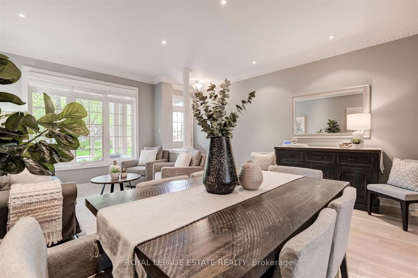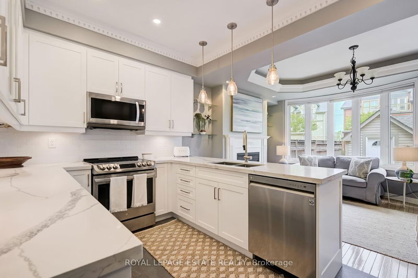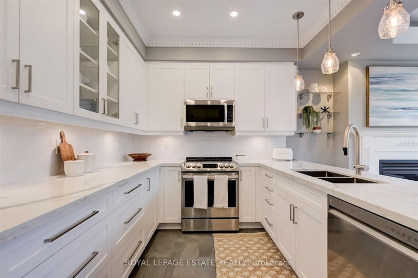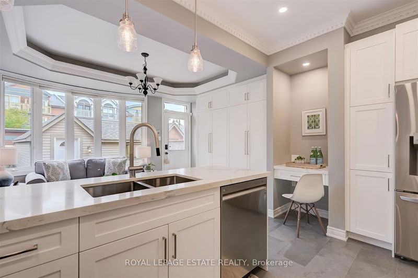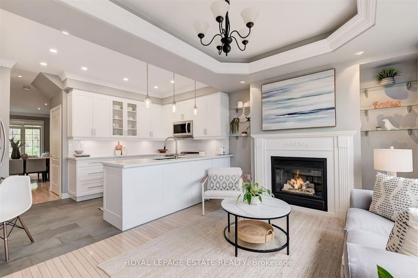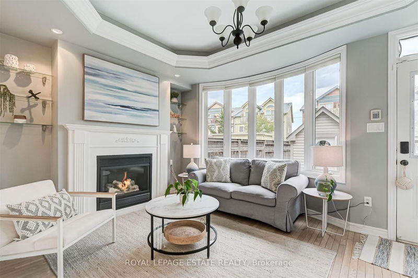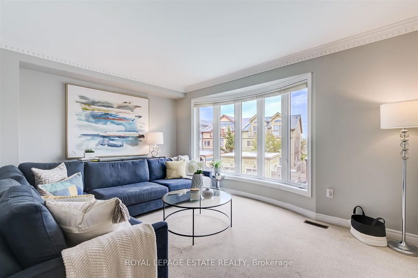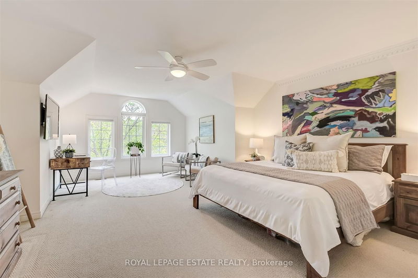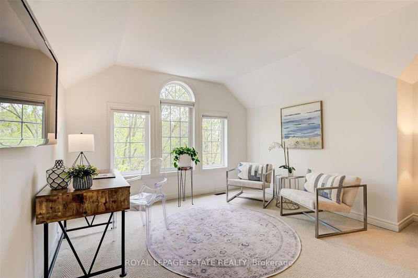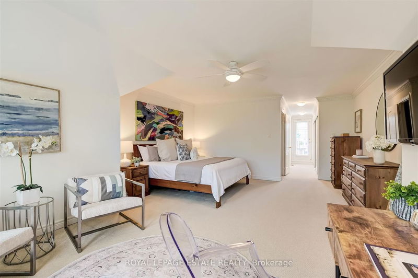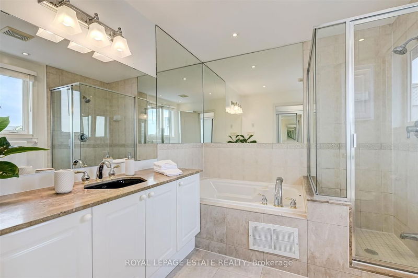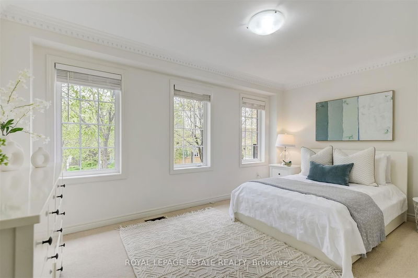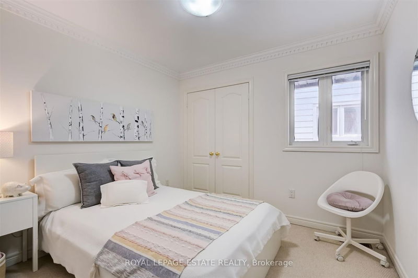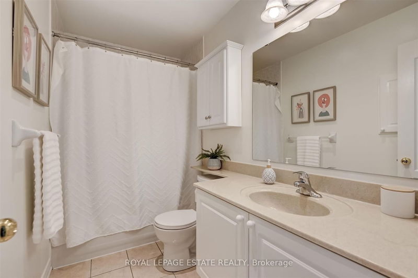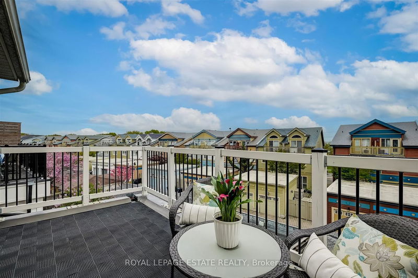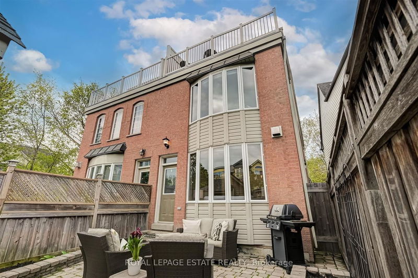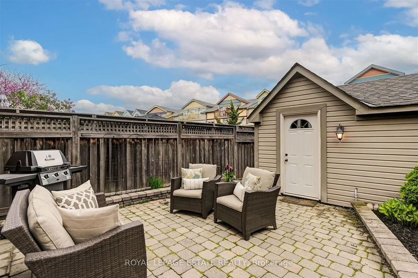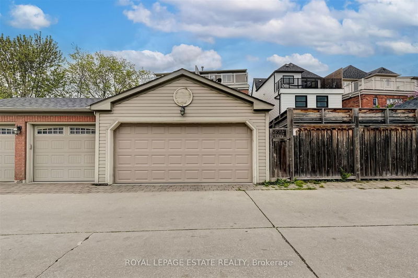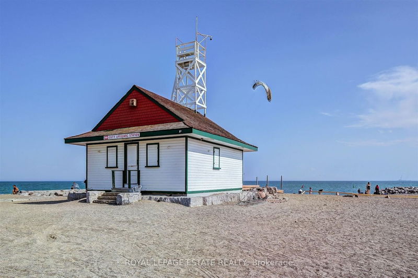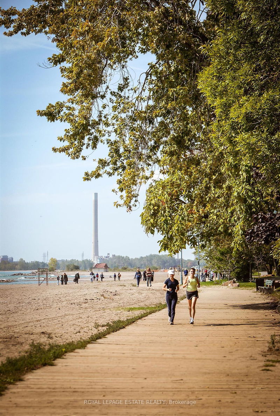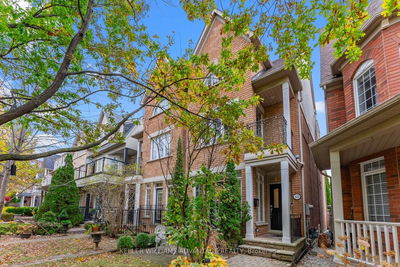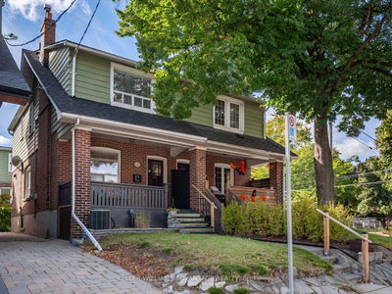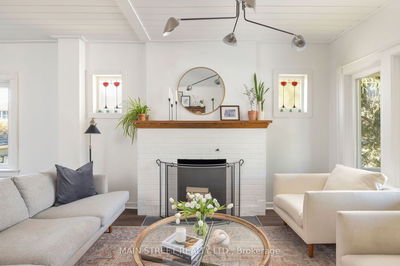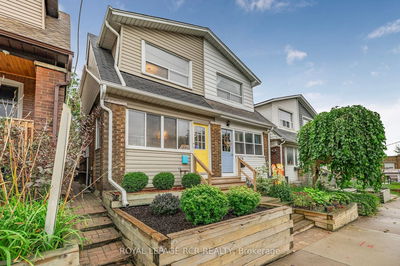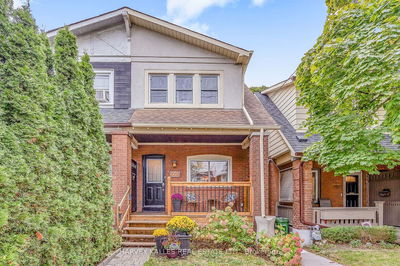Welcome to 77 Boardwalk Drive! This stunning beach home boasts a fully renovated kitchen featuring new stainless-steel appliances and sleek quartz countertops, ideal for culinary enthusiasts. Whether you prefer to enjoy your meals in a spacious eat-in kitchen or create a cozy family room around the fireplace, this home offers the perfect setting. The third-floor primary suite is a true gem, offering a four-piece bathroom, ample closet space, and a south-facing peak of the lake from your own private balcony. The suite is large enough to accommodate a home office or a comfortable seating area, providing a serene retreat overlooking the picturesque tree-lined street. This home also features a combined living and dining space, ideal for entertaining guests or enjoying quality family time. Whether you choose to relax in the evenings on the covered front porch or host a delightful afternoon BBQ in the private backyard, this property offers the perfect blend of function and charm. The finished basement adds to the home's versatility, offering options for an additional bedroom with a full bath or a second family room. With a two-car garage, a full laundry room, and just steps away from the beach, this property is a dream for any family seeking a blend of comfort and convenience. Don't miss the opportunity to own a piece of paradise on Boardwalk!
Property Features
- Date Listed: Tuesday, May 14, 2024
- Virtual Tour: View Virtual Tour for 77 Boardwalk Drive
- City: Toronto
- Neighborhood: The Beaches
- Full Address: 77 Boardwalk Drive, Toronto, M4L 3X9, Ontario, Canada
- Living Room: Crown Moulding, Bow Window, Hardwood Floor
- Kitchen: Crown Moulding, Large Window, Electric Fireplace
- Listing Brokerage: Royal Lepage Estate Realty - Disclaimer: The information contained in this listing has not been verified by Royal Lepage Estate Realty and should be verified by the buyer.

