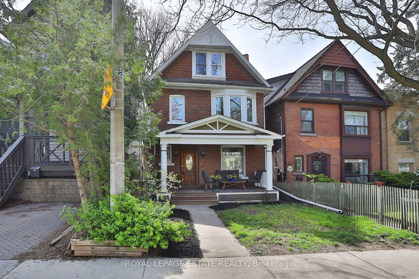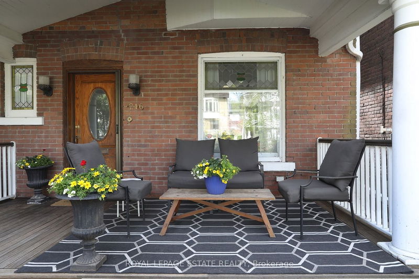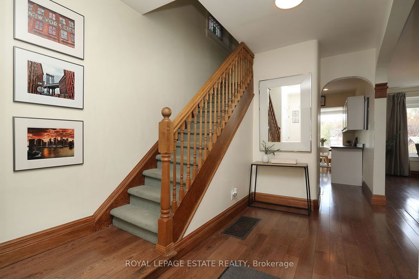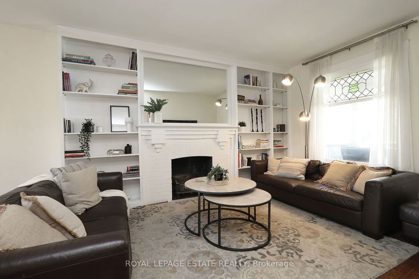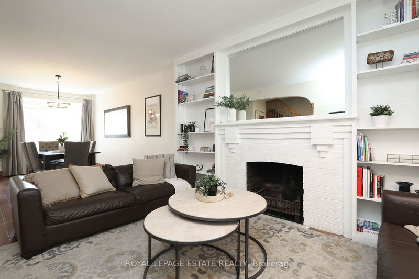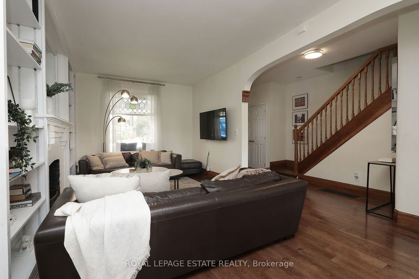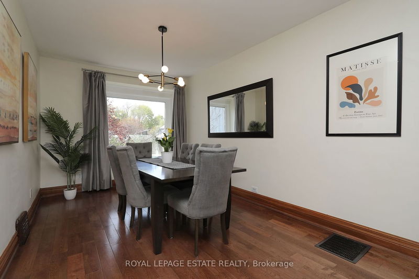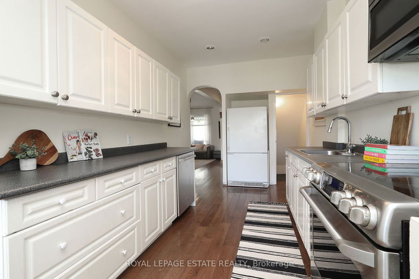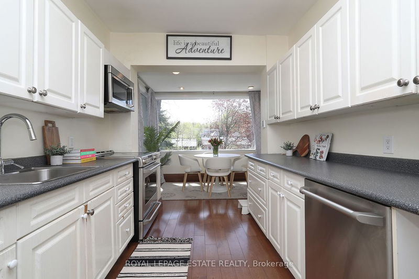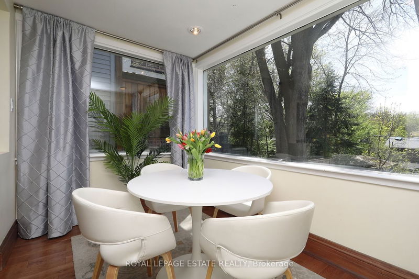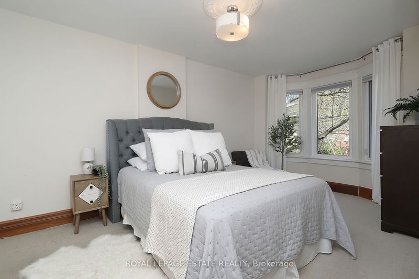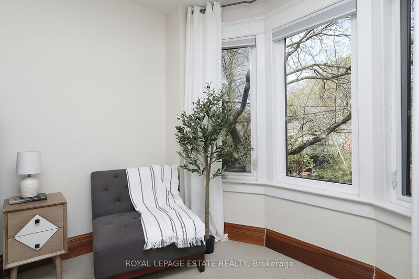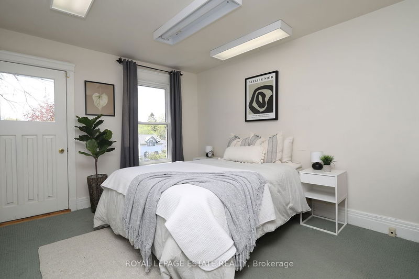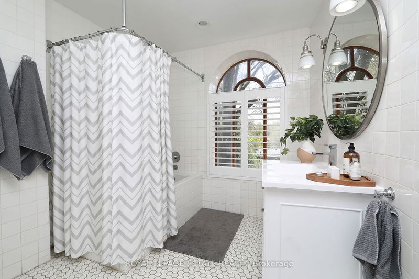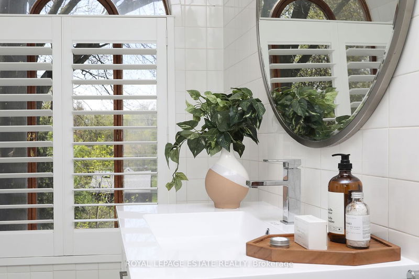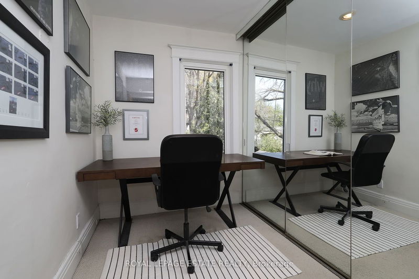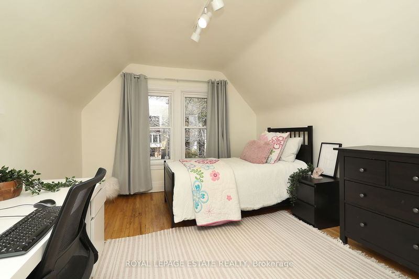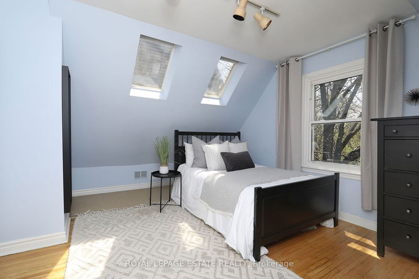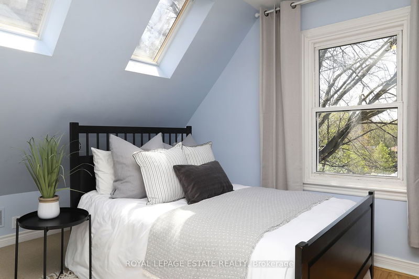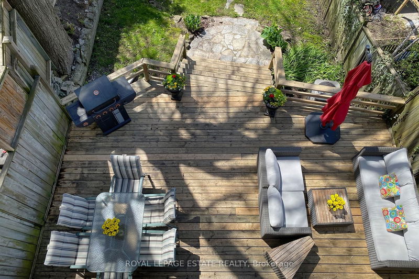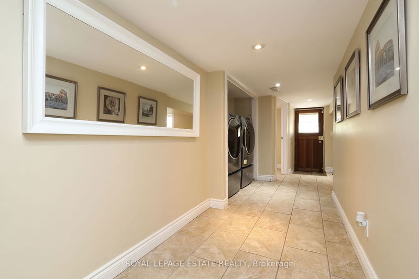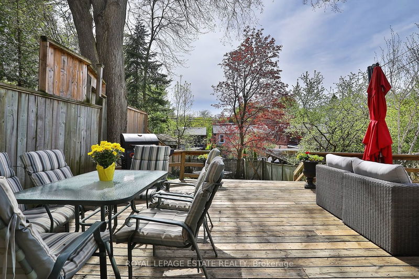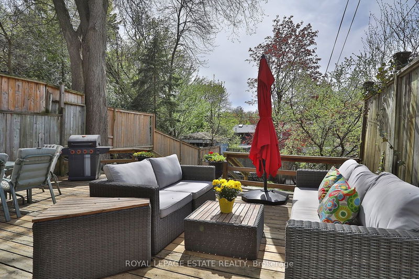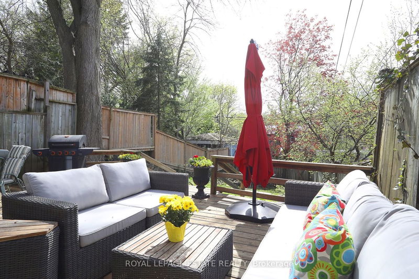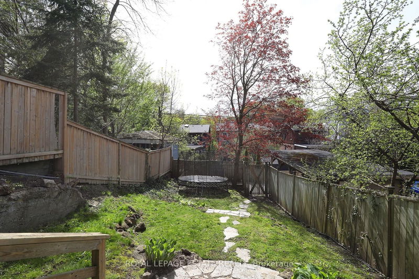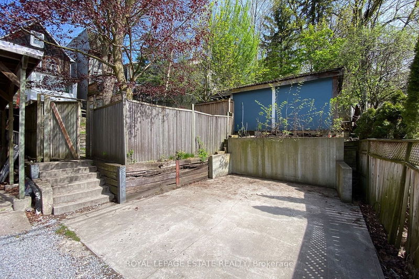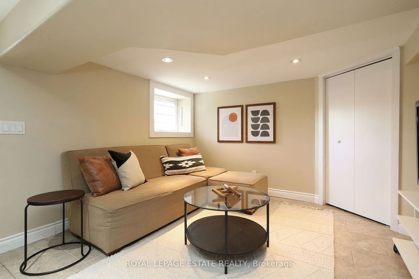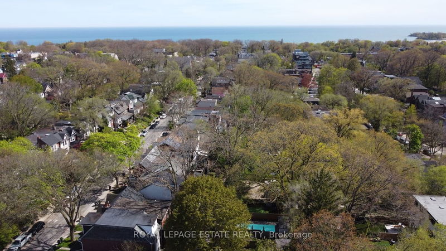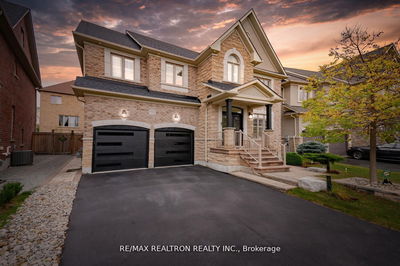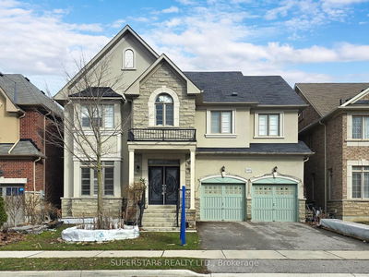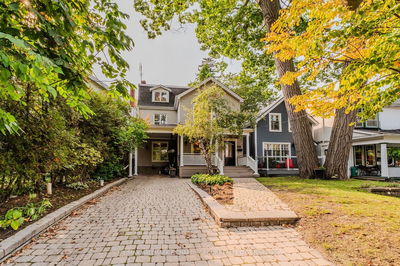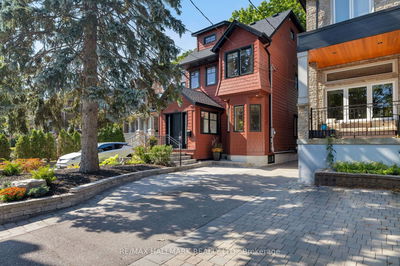Welcome to Waverley! Nestled in the heart of the coveted Beach neighbourhood, this stunning 5-bedroom, red brick, detached beach home sits on a super rare 140' deep, private, terraced lot with private, secure, laneway parking. Boasting spacious and comfortable rooms flooded with natural light, including 5 bedrooms and large principal rooms, this home is perfect for family gatherings and relaxation. Step onto the front porch to savour your morning coffee or witness breathtaking sunsets with a basement walkout leading to a huge deck with unobstructed west-facing backyard views. Outdoor entertaining, BBQs, and family fun await, complete with a trampoline! Enjoy the convenience of a prime location, walkable to absolutely everything; the beach, boardwalk, rec. centre, library, LCBO, Shoppers and the shops and restaurants of Queen St East. Families will appreciate the proximity to excellent schools, the welcoming community vibes and amazing neighbours. This home holds immense potential, awaiting your personal touch to transform it into your dream beach retreat. Don't miss this opportunity to create your own beach oasis on Waverley Road.
Property Features
- Date Listed: Wednesday, May 15, 2024
- Virtual Tour: View Virtual Tour for 216 Waverley Road
- City: Toronto
- Neighborhood: The Beaches
- Full Address: 216 Waverley Road, Toronto, M4L 3T3, Ontario, Canada
- Living Room: Hardwood Floor, Fireplace, O/Looks Frontyard
- Kitchen: Eat-In Kitchen, O/Looks Backyard, Picture Window
- Listing Brokerage: Royal Lepage Estate Realty - Disclaimer: The information contained in this listing has not been verified by Royal Lepage Estate Realty and should be verified by the buyer.

