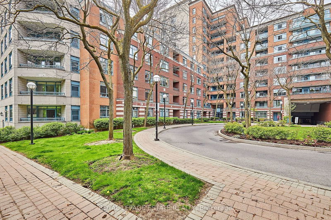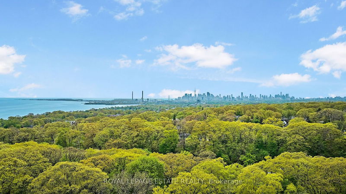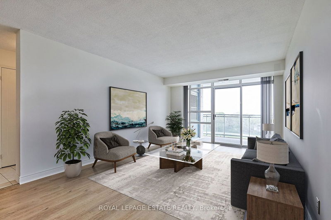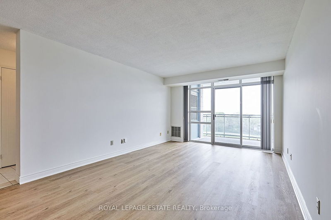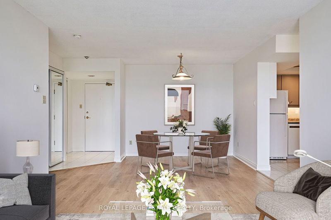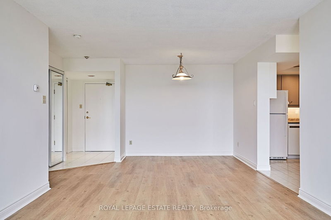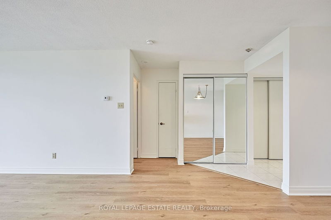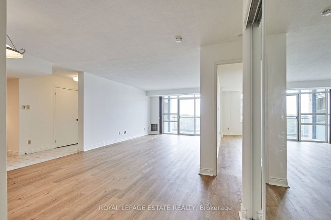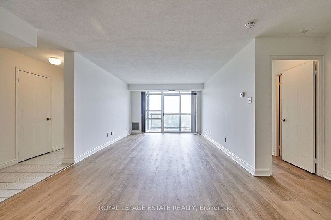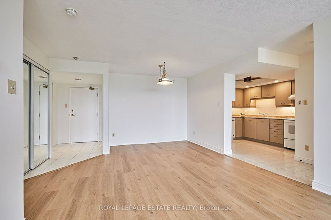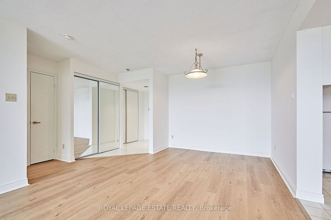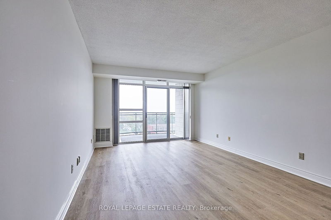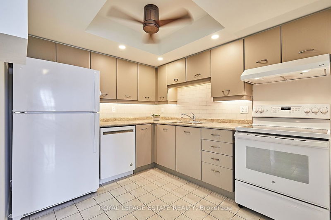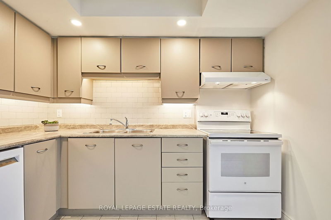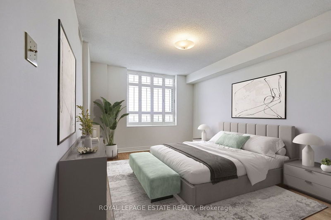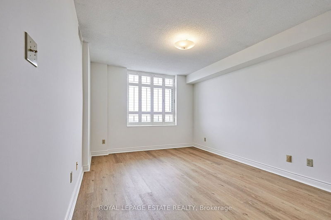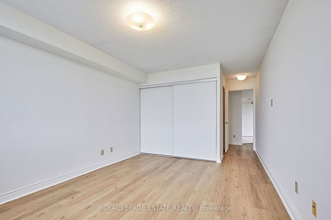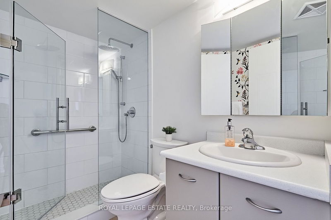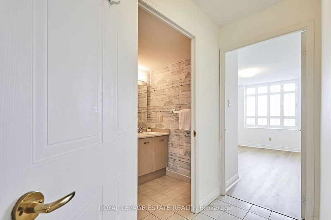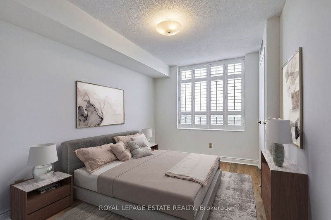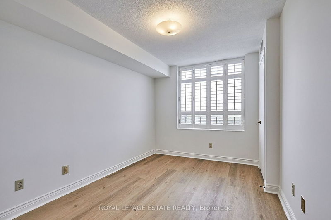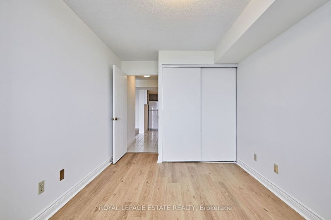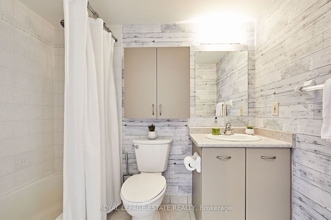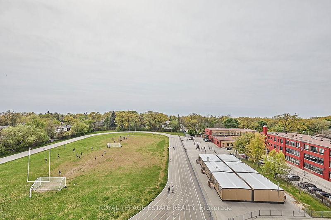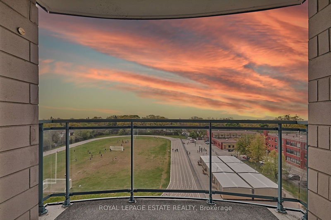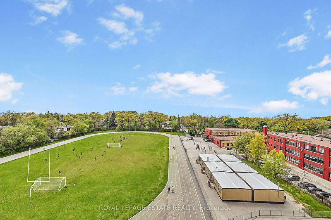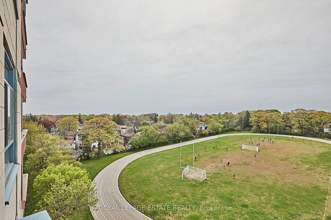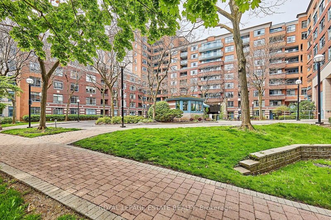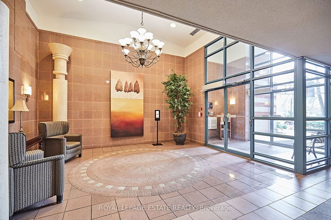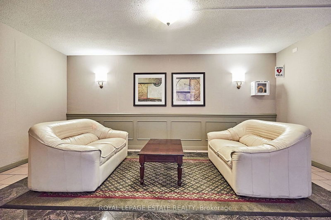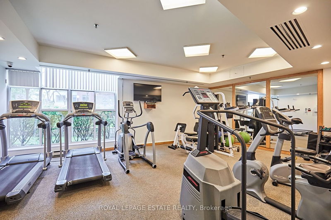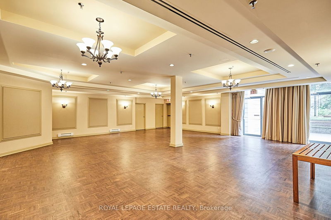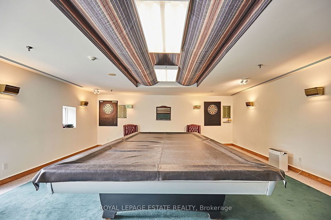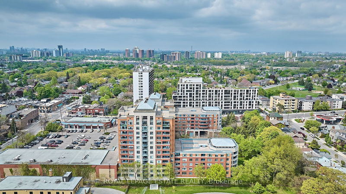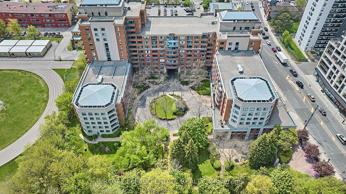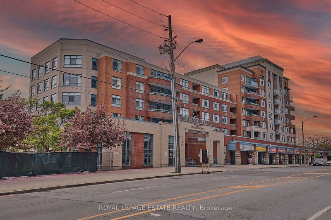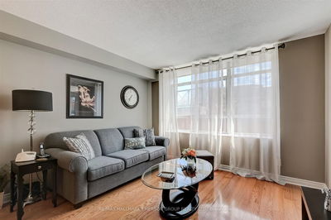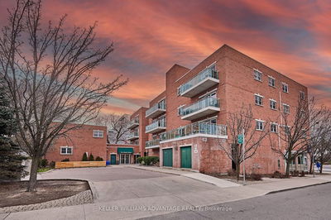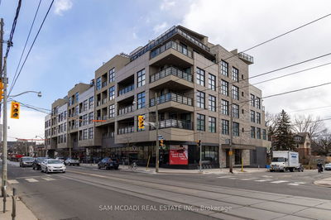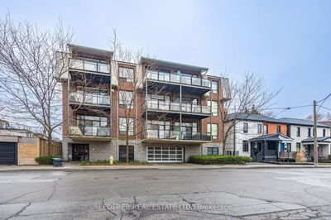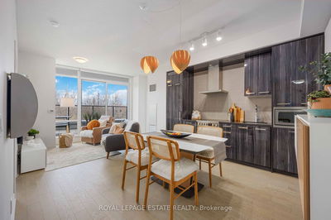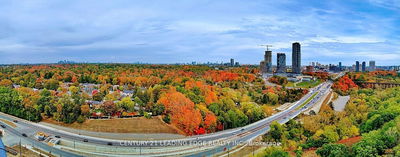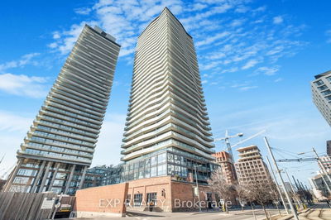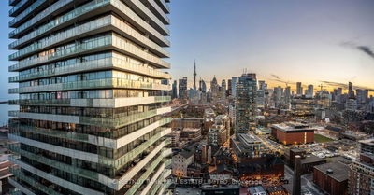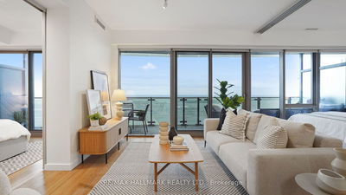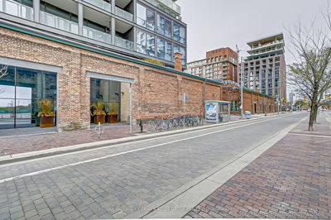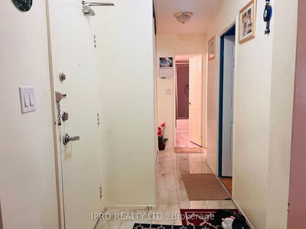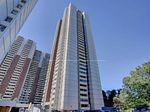Views, views and more views. If you have been waiting for "The One" in sought after Henley or "Heavenly" Gardens as the residents call it; this may be it. There aren't many units in the complex that offer unobstructed lake Ontario views from every window and stunning CN Tower and city vistas from your balcony. This beautiful split plan suite offers over 1050sf of well laid out space, 2 bathrooms, 2 generous bedrooms with California shutters, brand new flooring and has been freshly painted throughout. The oversized primary has a wall to wall closet with an updated bath featuring a walk-in glass shower with modern white subway tiling. Henley Gardens isn't just a condo building, it is a lifestyle offering the perfect blend of Beach community, Kingston Road Village, easy walkability to great shops & restaurants, quick access to transit and so much more. Whether you are looking to simplify living, right size your current home or looking for your first real estate investment without sacrificing space, this suite is an amazing opportunity and comes with a view you will never get tired of.
Property Features
- Date Listed: Thursday, May 16, 2024
- Virtual Tour: View Virtual Tour for 803-1093 Kingston Road
- City: Toronto
- Neighborhood: Birchcliffe-Cliffside
- Full Address: 803-1093 Kingston Road, Toronto, M1N 4E2, Ontario, Canada
- Living Room: Overlook Water, Laminate, W/O To Balcony
- Kitchen: Tile Floor, Double Sink
- Listing Brokerage: Royal Lepage Estate Realty - Disclaimer: The information contained in this listing has not been verified by Royal Lepage Estate Realty and should be verified by the buyer.

