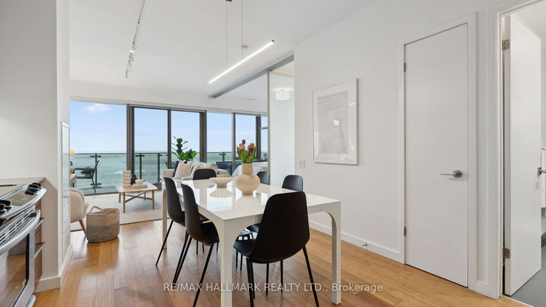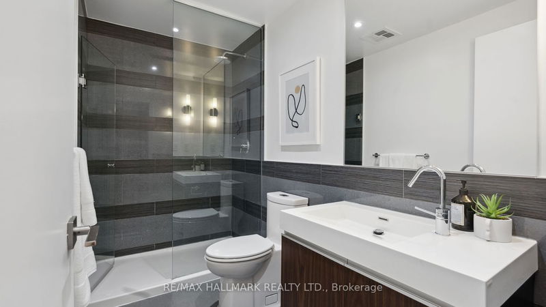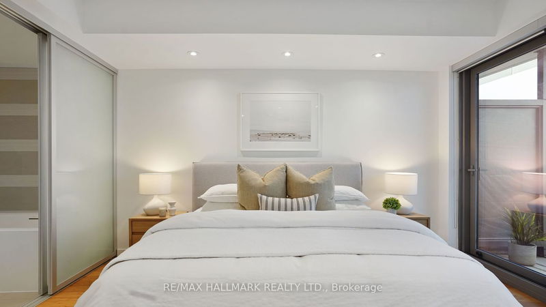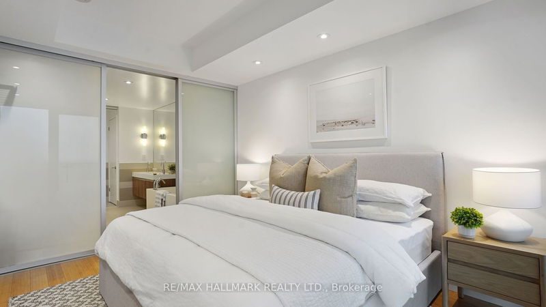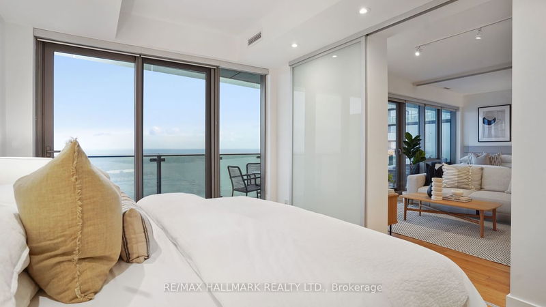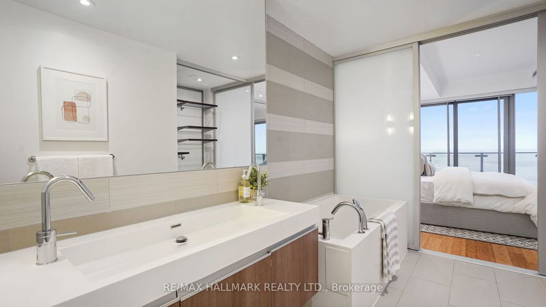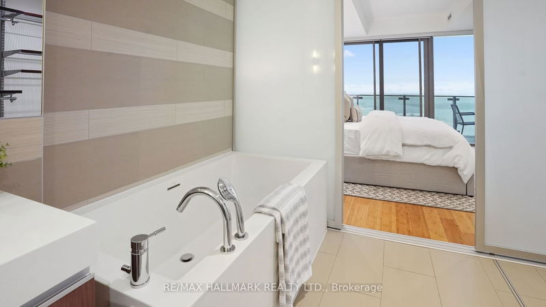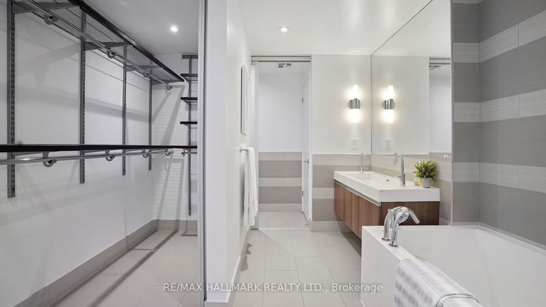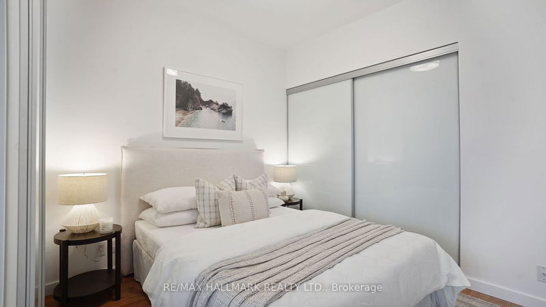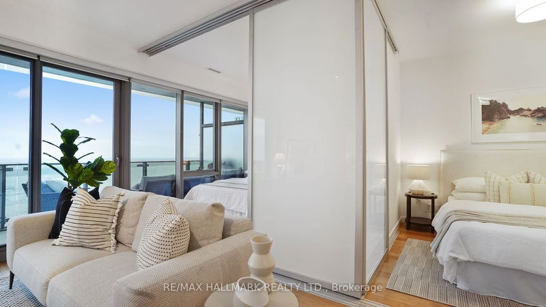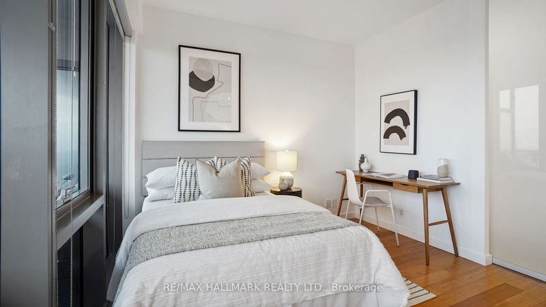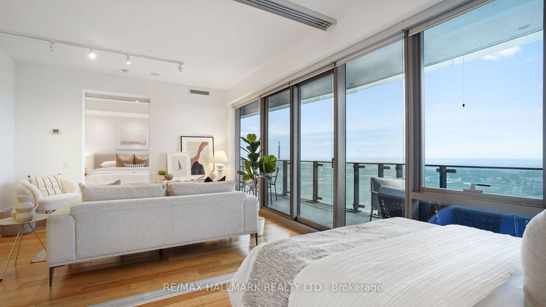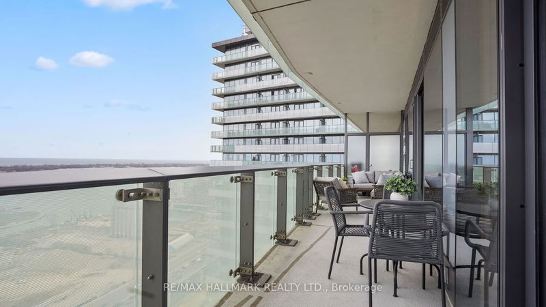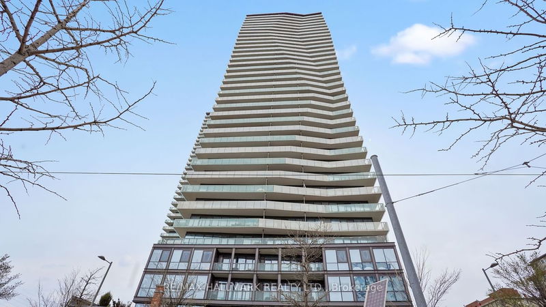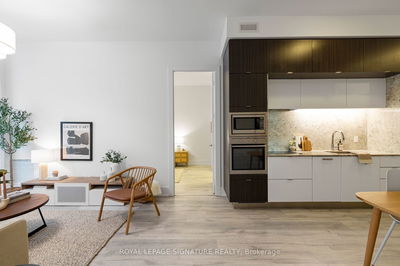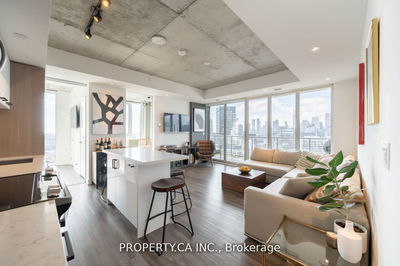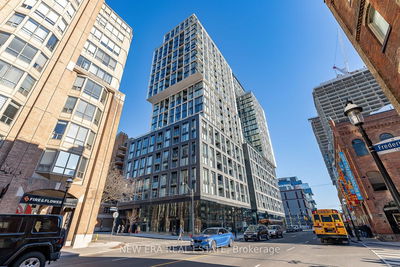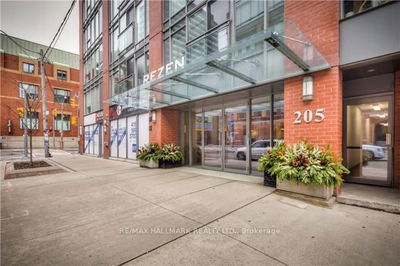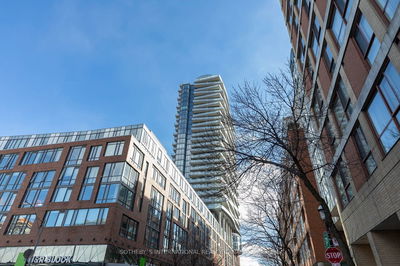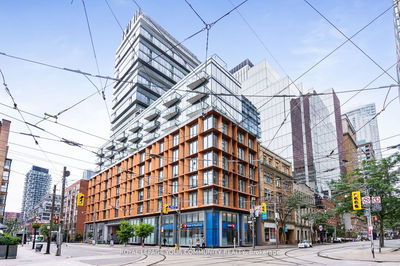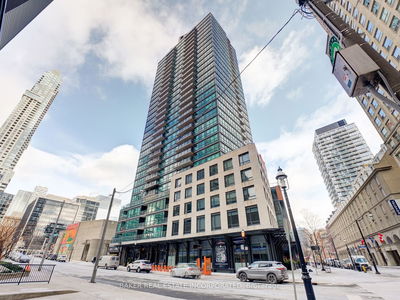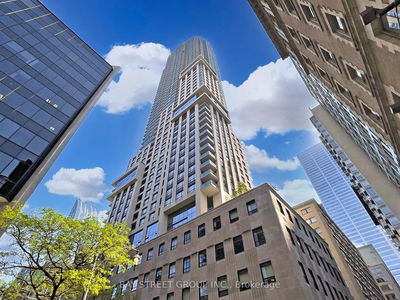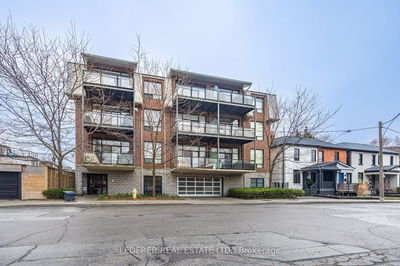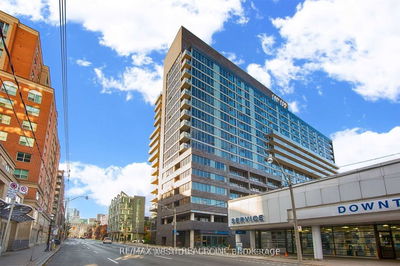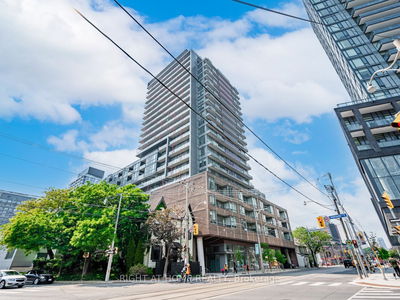Experience elevated living in this large suite on the 33rd floor of the Gooderham, located in the historic Distillery District. Spanning 971 square feet, this residence boasts two bedrooms plus a den, which can easily be used as a third bedroom or utilized as a work area. The suite features a large terrace with stunning views, two full bathrooms and a generous walk-in closet in the primary bedroom, offering ample storage and convenience. Designed with signature finishes and bathed in natural light, this space promises an airy and inviting atmosphere. The open layout allows for unobstructed views of both the city skyline and the lake, providing a stunning backdrop for both daily living and entertaining.Included with the suite is one parking space and a large independent storage locker. Whether you're enjoying the vibrant life of the Distillery District or relaxing in your high-rise haven, this suite offers a perfect blend of comfort, style, and functionality. This is not just a place to live, but a lifestyle to embrace.
Property Features
- Date Listed: Wednesday, April 24, 2024
- Virtual Tour: View Virtual Tour for 3307-390 Cherry Street
- City: Toronto
- Neighborhood: Waterfront Communities C8
- Full Address: 3307-390 Cherry Street, Toronto, M5A 0E2, Ontario, Canada
- Living Room: Combined W/Dining, Combined W/Den, W/O To Terrace
- Kitchen: Open Concept, Combined W/Dining, Stainless Steel Appl
- Listing Brokerage: Re/Max Hallmark Realty Ltd. - Disclaimer: The information contained in this listing has not been verified by Re/Max Hallmark Realty Ltd. and should be verified by the buyer.








