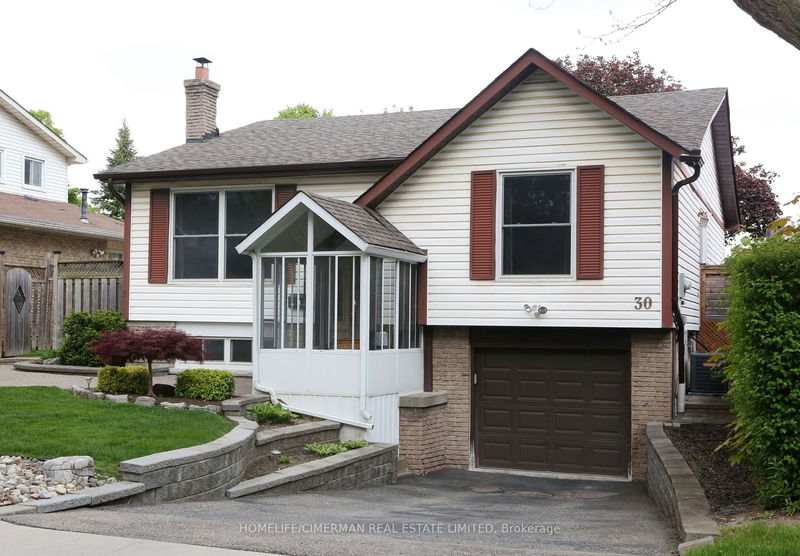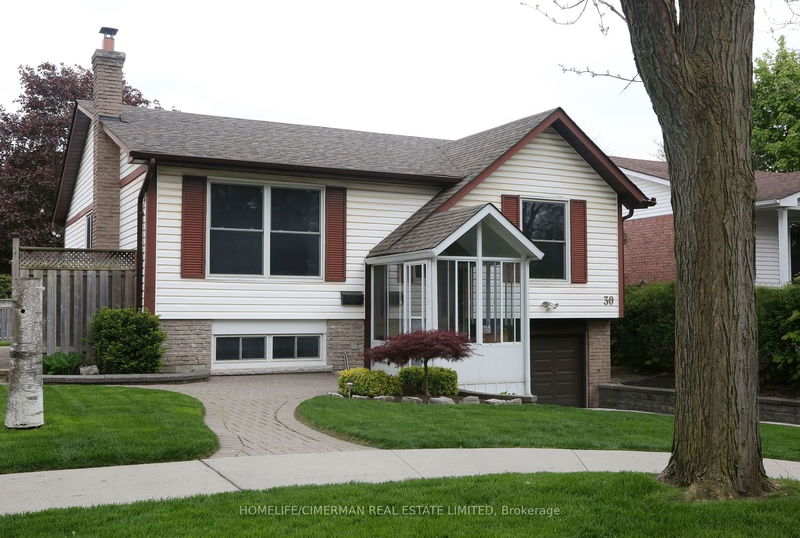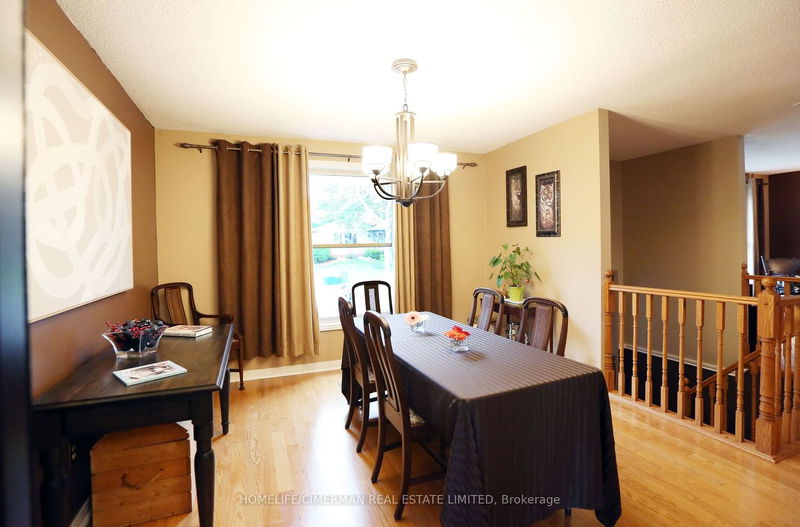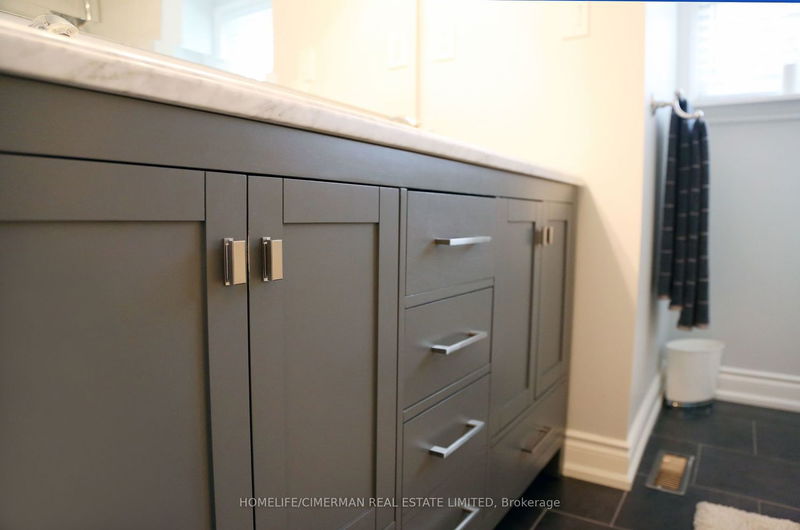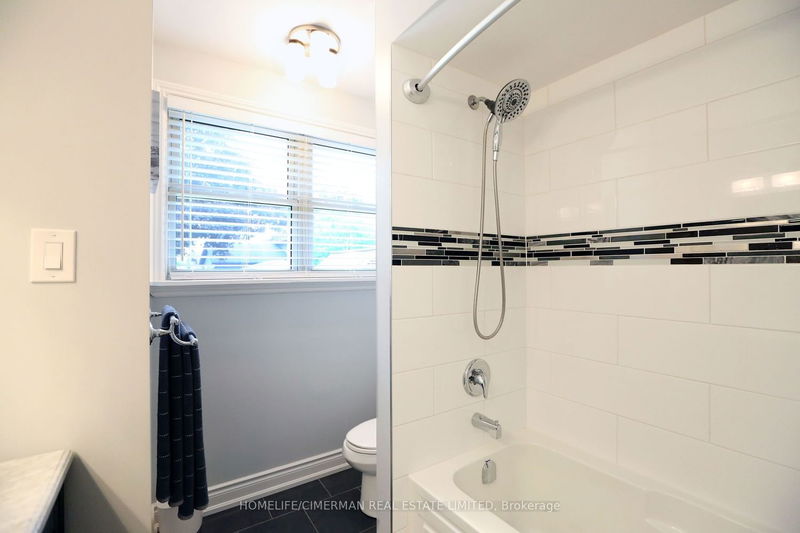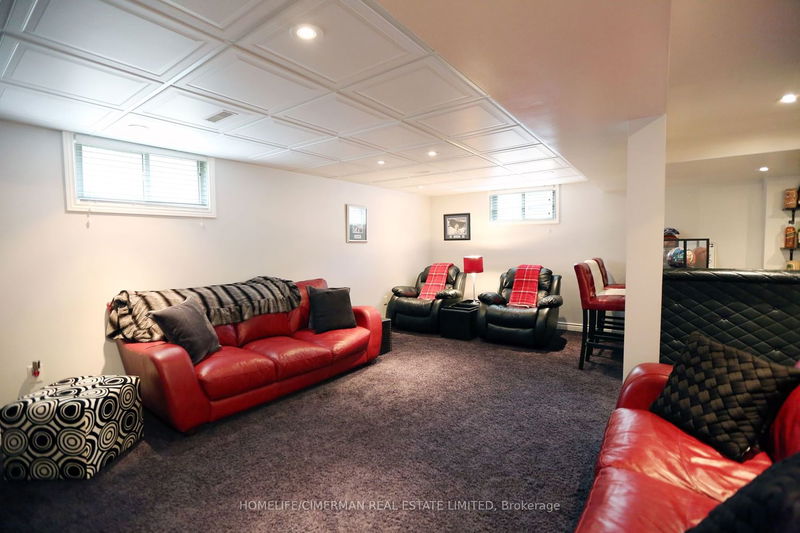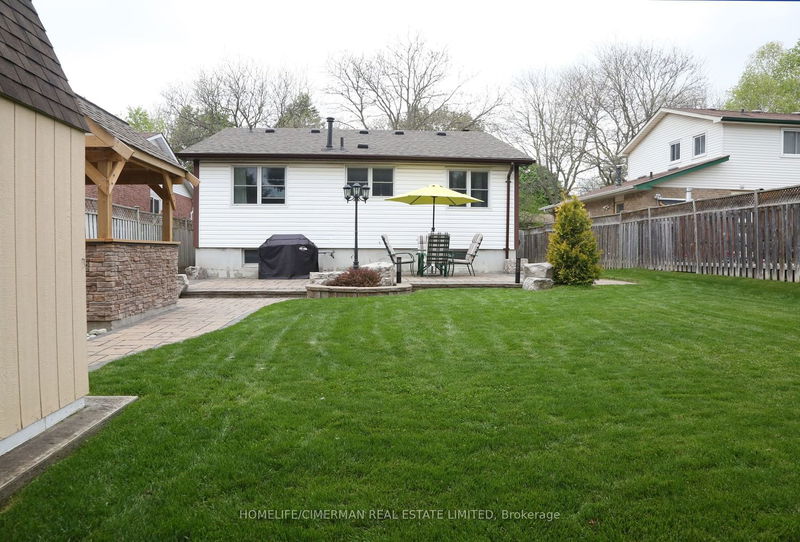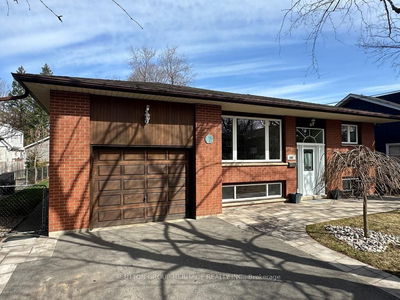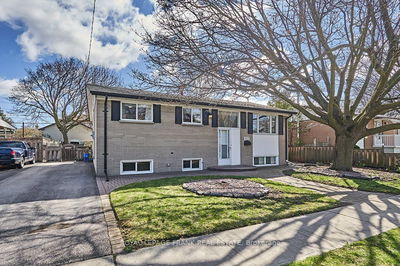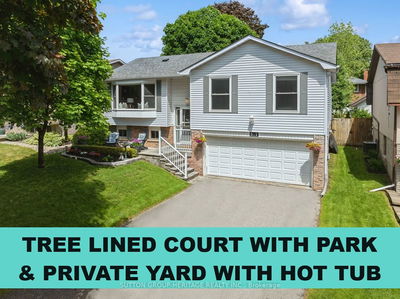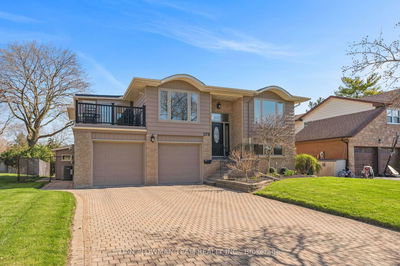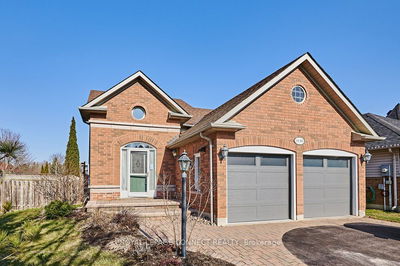Presenting a charming 3 bed & 2 bath detached raised bungalow in a family neighborhood at Lynde Creek. The renovations enhance the charming interior, creating a stylish & inviting living space. This property offers bright kitchen with floor tiles, SS appliances, backsplash, pantry space & walk-out to deck & yard. All 3 bedrooms have closets & bright windows. Prim. Bd has mirror glass sliding closet door with organizers and window. Upgraded 5pc wash with a large window. Living area has hardwood flooring & large bright windows. Dining area offers large windows & hardwood floors. Finished basement with windows & family room with fireplace. Wet bar with a sink is everyone's favorite. Basement has 2pc bath with upgrades, extra storage & laundry room. Backyard is fully fenced with deck, interlock walk & beautiful green sod. Shed is spacious for storage & gazebo for summer is a charm. Lot is 50x120 ft. BBQ gas line in the backyard. 100 Amp electrical. Front has interlocking walk way that leads to the backyard. Single attached garage with storage inside that parks one car. Perfect for a couple and family with children. Close to transit, shopping, 401, 407 & 412 mins away. Colonel Farewell P. School mins away & parks nearby. Basement has pot lights, dropped ceiling, CAC - Goodman, paneled half walls in basement.
Property Features
- Date Listed: Thursday, May 16, 2024
- City: Whitby
- Neighborhood: Lynde Creek
- Major Intersection: Mcquay/Guthrie Cres
- Living Room: Hardwood Floor, Window
- Kitchen: Tile Floor, Stainless Steel Appl, W/O To Deck
- Family Room: Broadloom, Fireplace, Window
- Listing Brokerage: Homelife/Cimerman Real Estate Limited - Disclaimer: The information contained in this listing has not been verified by Homelife/Cimerman Real Estate Limited and should be verified by the buyer.

