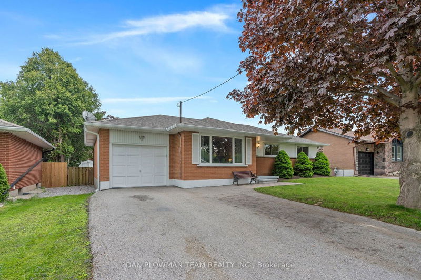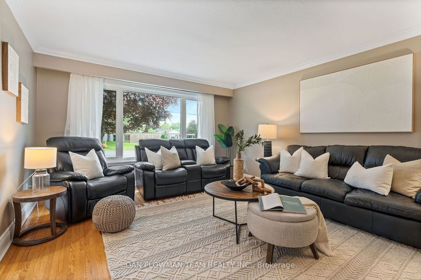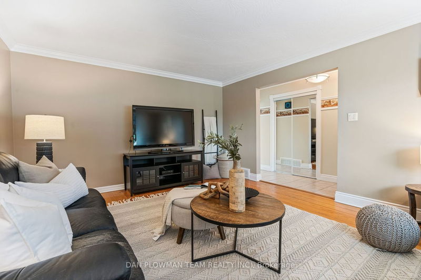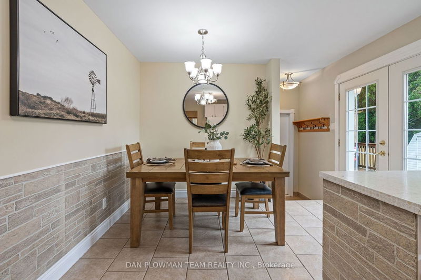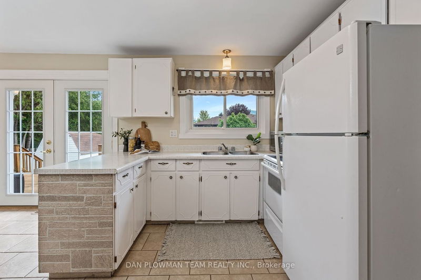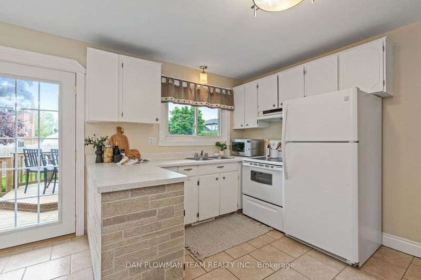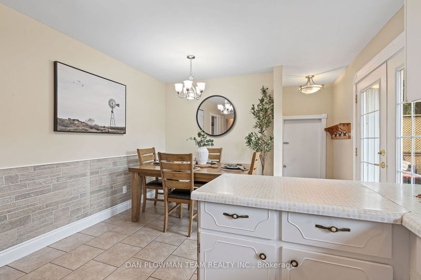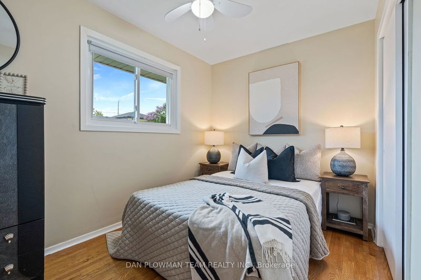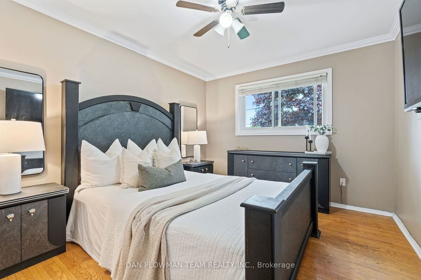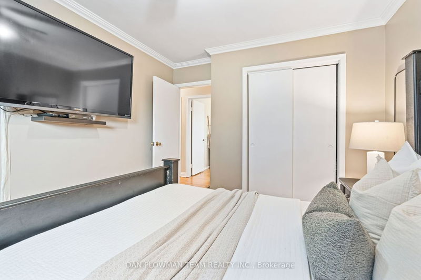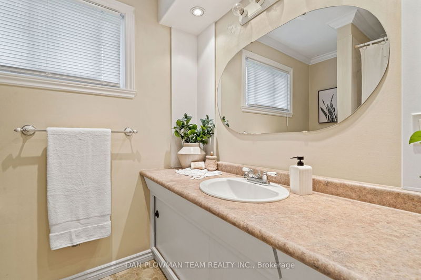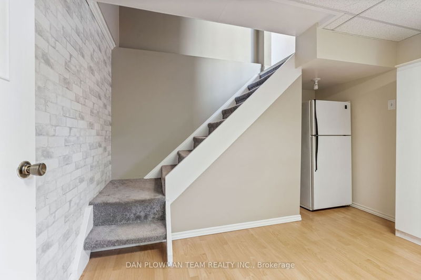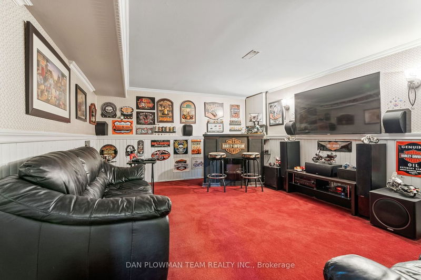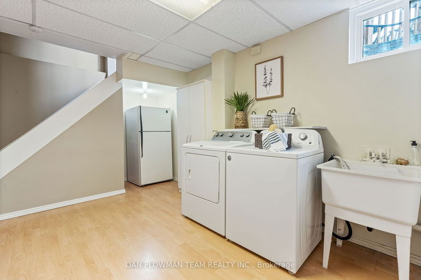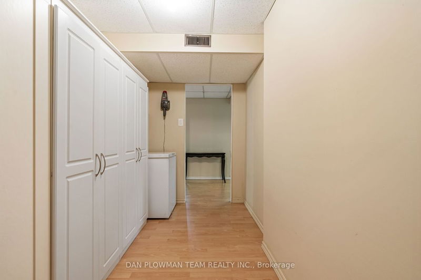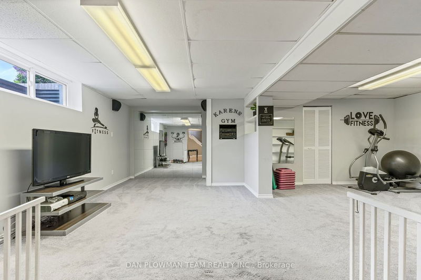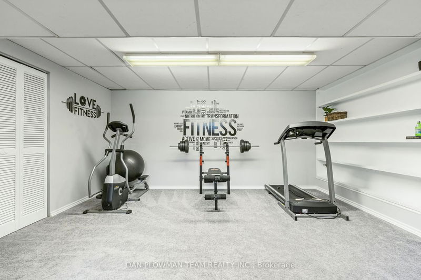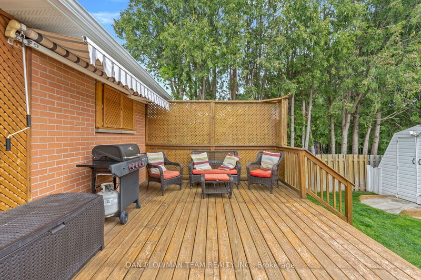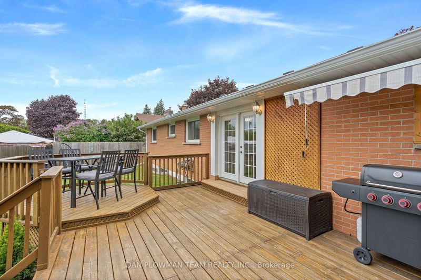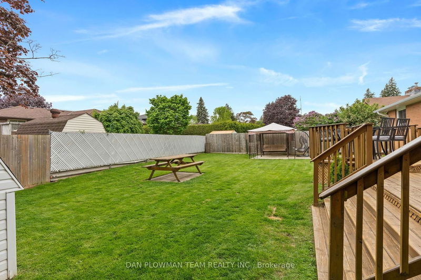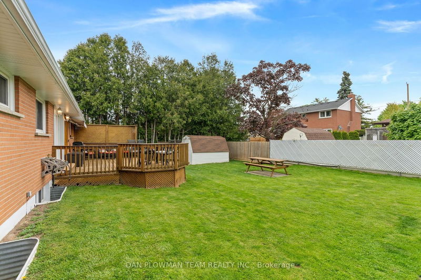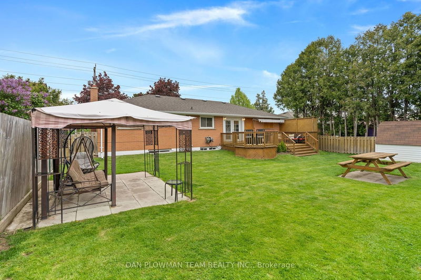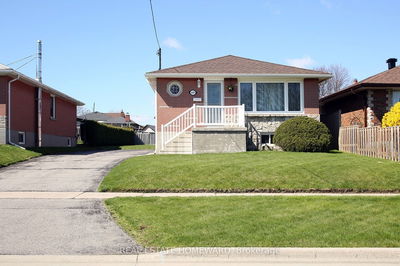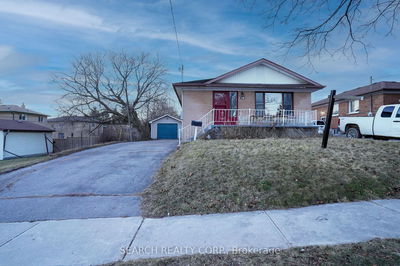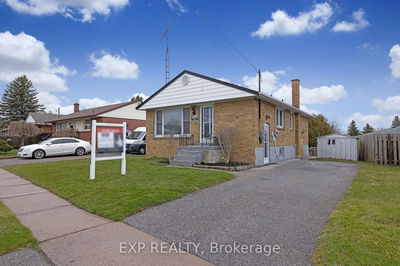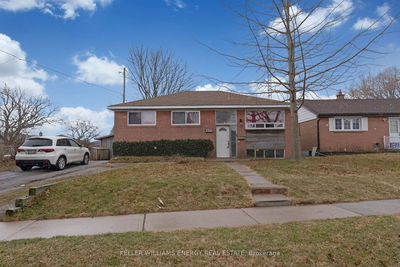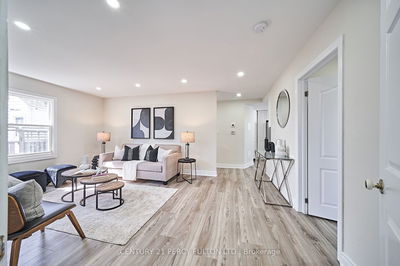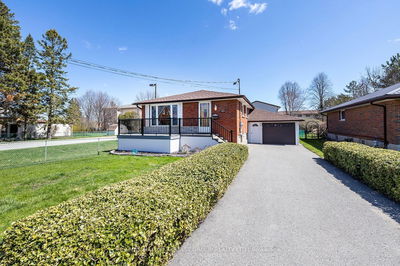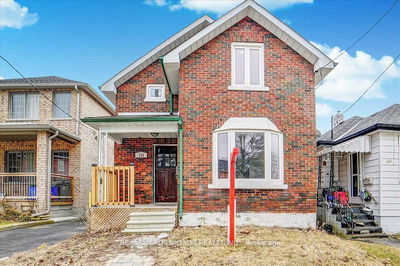Discover The Charm Of 177 Rossland Rd, A Stunning Detached Brick Home Featuring An Attached Garage And Mature Trees Adorning The Front Lawn. As You Step Inside, You're Greeted By The Inviting Living Room, Showcasing Beautiful Hardwood Floors And Abundant Natural Light Streaming Through A Large Window. Transitioning To The Eat-In Kitchen, You'll Appreciate The Convenient French Doors That Open To A Newly Constructed Deck Overlooking the massive fully fenced backyard With A Patio space that is Ideal For Hosting Gatherings. Inside, There's Three Bedrooms And A Well-Appointed 4-Piece Bathroom, Each Bedroom Equipped With Hardwood Floors, Ample Closet Space, And Windows That Illuminate The Space. Garage Entry At The Top Of The Stairs Leading To The Basement That Offers A Spacious Exercise Area, A Rec Room, A Powder Room, And An Additional Bedroom. Creating A Versatile Living Area Perfect For Various Activities.
Property Features
- Date Listed: Thursday, May 16, 2024
- Virtual Tour: View Virtual Tour for 177 Rossland Road E
- City: Oshawa
- Neighborhood: O'Neill
- Full Address: 177 Rossland Road E, Oshawa, L1G 2W7, Ontario, Canada
- Living Room: Hardwood Floor, Large Window
- Kitchen: Tile Floor, Window, W/O To Yard
- Listing Brokerage: Dan Plowman Team Realty Inc. - Disclaimer: The information contained in this listing has not been verified by Dan Plowman Team Realty Inc. and should be verified by the buyer.


