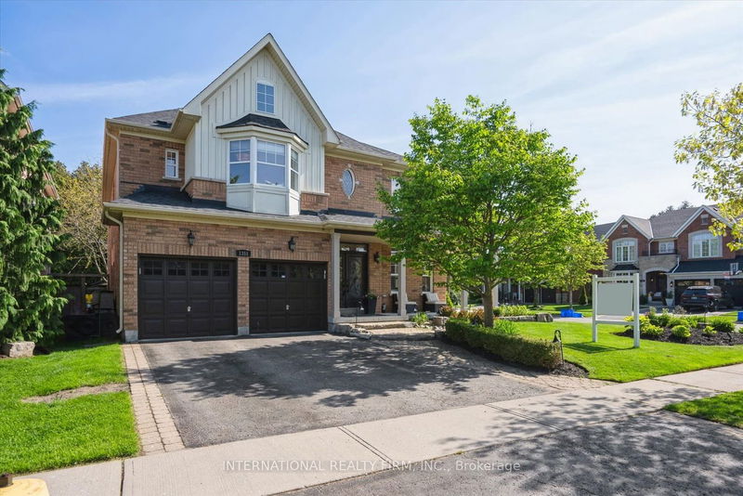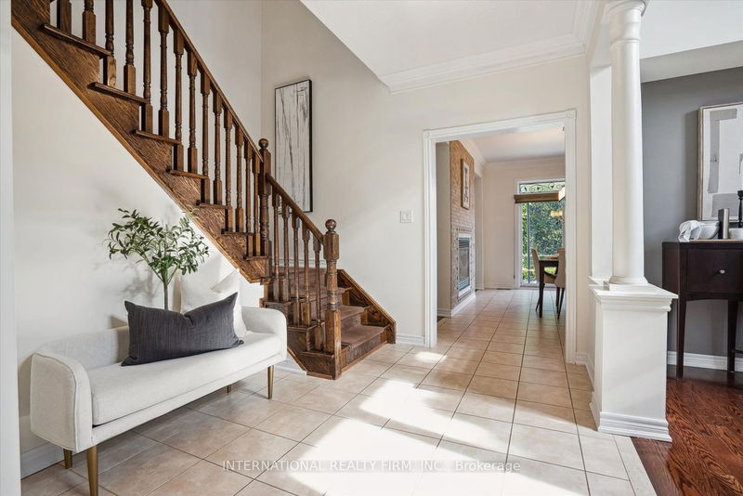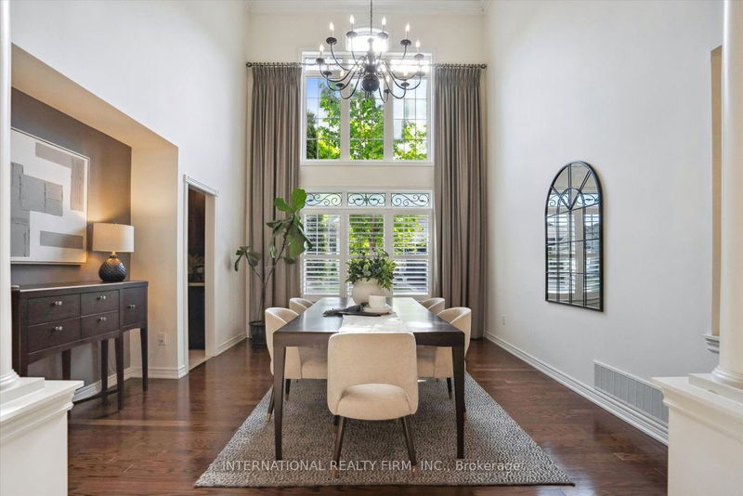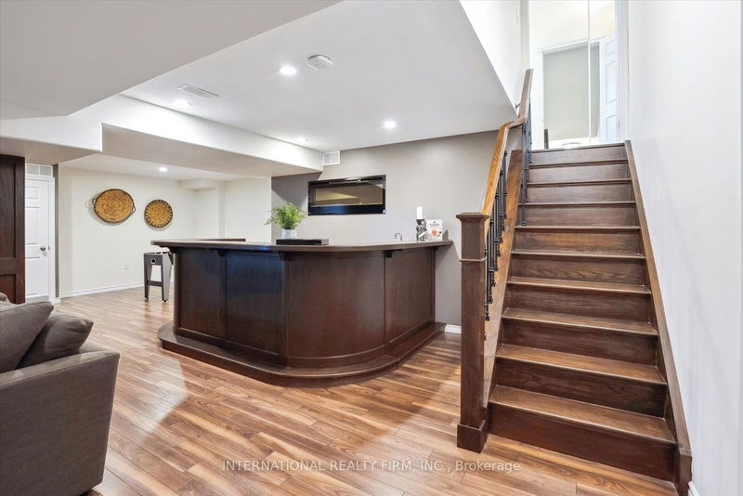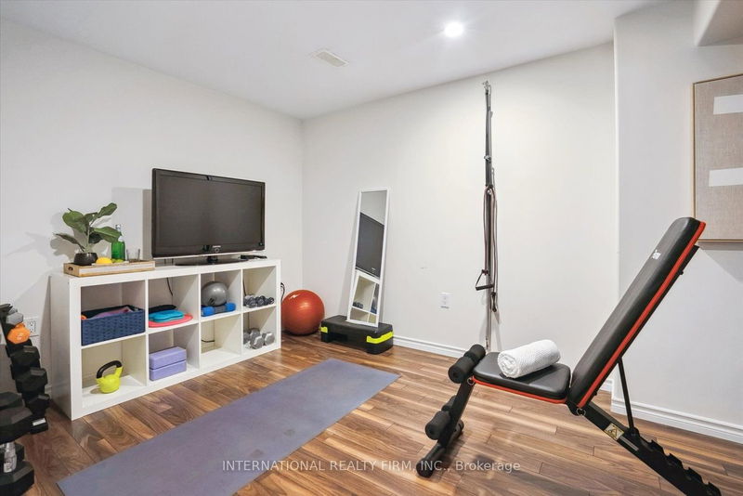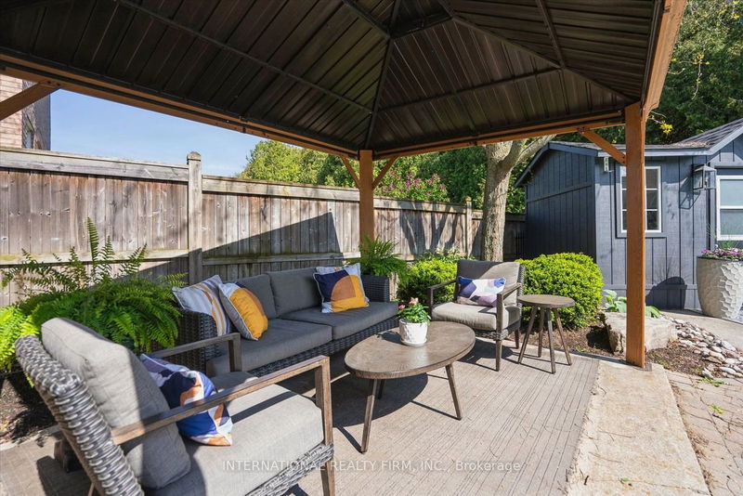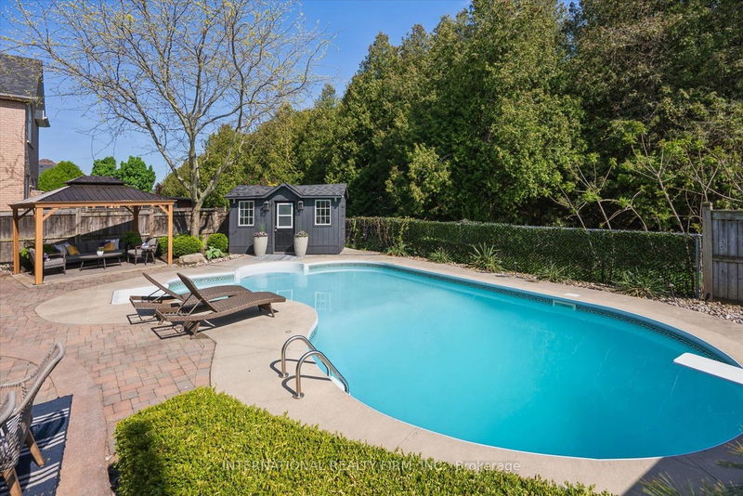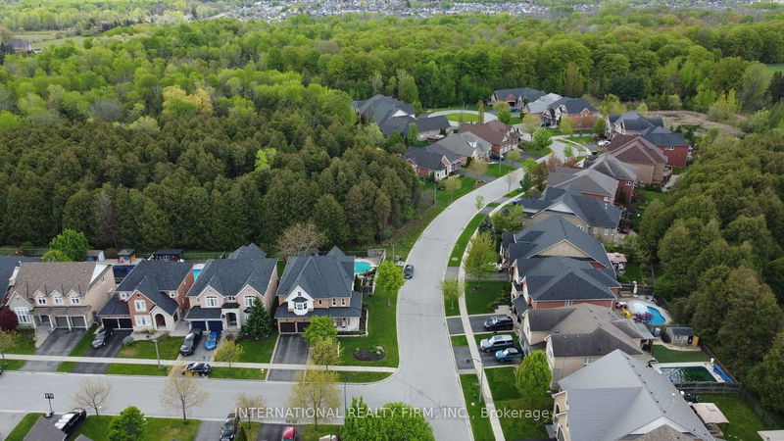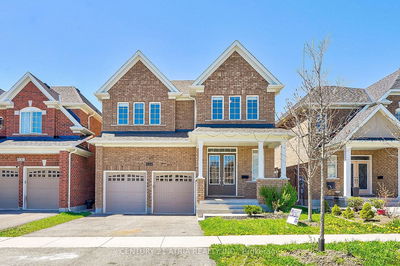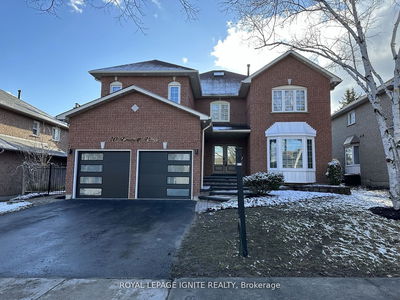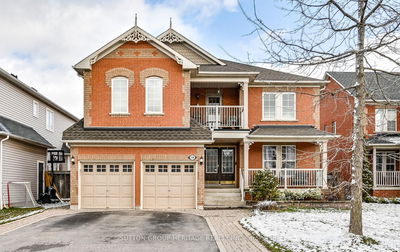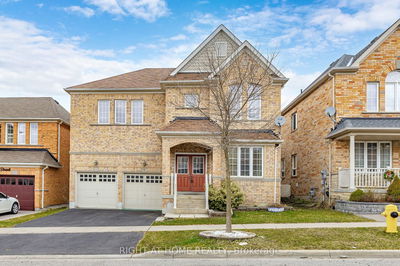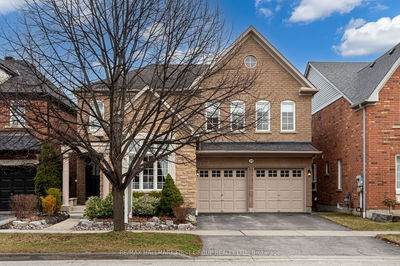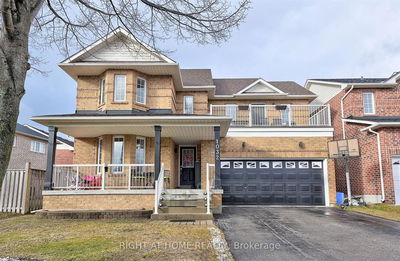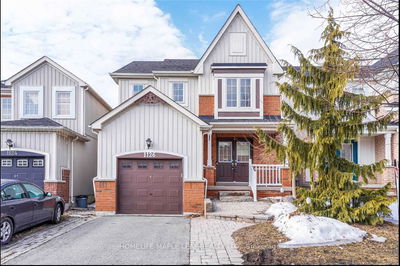Welcome to luxurious living in the exclusive Harrowsmith Ravine Estates of Oshawa. This stunning 4-bedroom home sits proudly on a corner lot, backing onto greenspace for ultimate privacy and serenity. Upon entry, you are greeted by 9-foot ceilings and oversized windows, creating a bright and inviting atmosphere. The home features separate living and dining rooms, with the grand dining room boasting an open-to-above design, perfect for elegant gatherings.The heart of the home is the beautifully appointed kitchen, which includes a convenient servery and a double-sided gas fireplace, adding warmth and character to both the kitchen and the adjoining family room. The primary suite offers his and hers closets and a luxurious 5-piece ensuite bath. Bedroom 4 has its own ensuite, while bedrooms 2 and 3 share a Jack and Jill ensuite, ideal for growing families or accommodating guests in style.The expansive finished recreation room, complete with a wet bar and personal gym area, offers endless possibilities for entertainment and relaxation. Step outside to your own private paradise, featuring an inground pool with a gazebo and pool cabana, perfect for lounging and enjoying the outdoors. Surrounded by conservation land and connected to Harmony Valley Trails and Dog Park, this dream home is conveniently located near all amenities, shopping, and schools. Don't miss out on this amazing opportunity to make this your dream home!
Property Features
- Date Listed: Tuesday, May 21, 2024
- Virtual Tour: View Virtual Tour for 1351 Baynes Avenue
- City: Oshawa
- Neighborhood: Pinecrest
- Major Intersection: Maddock Dr/Townline Rd N
- Full Address: 1351 Baynes Avenue, Oshawa, L1K 0C7, Ontario, Canada
- Kitchen: Granite Counter, Fireplace, Pass Through
- Family Room: Gas Fireplace, O/Looks Backyard, Hardwood Floor
- Living Room: O/Looks Frontyard, Hardwood Floor
- Listing Brokerage: International Realty Firm, Inc. - Disclaimer: The information contained in this listing has not been verified by International Realty Firm, Inc. and should be verified by the buyer.


