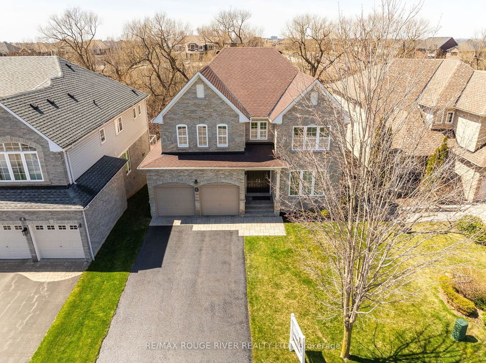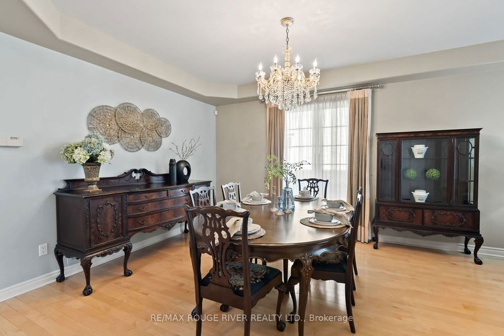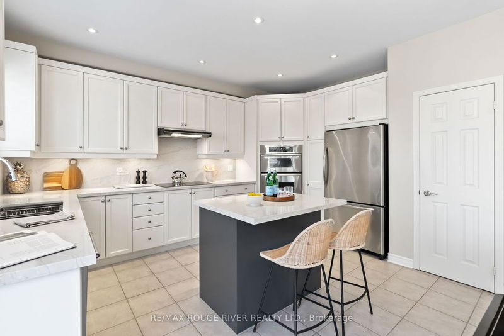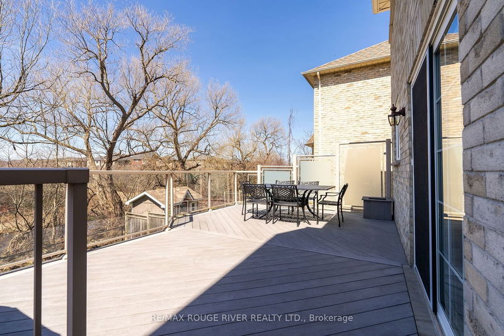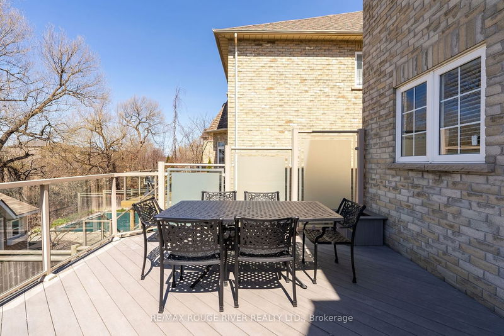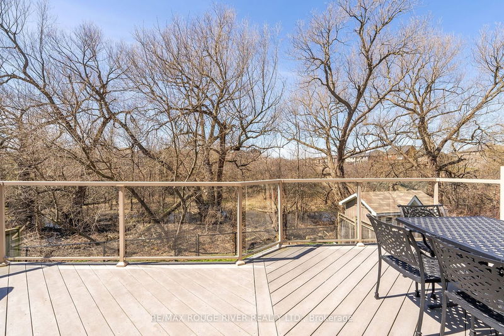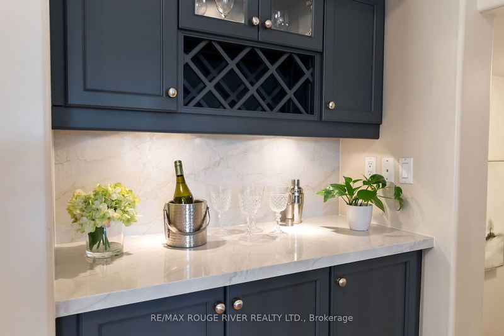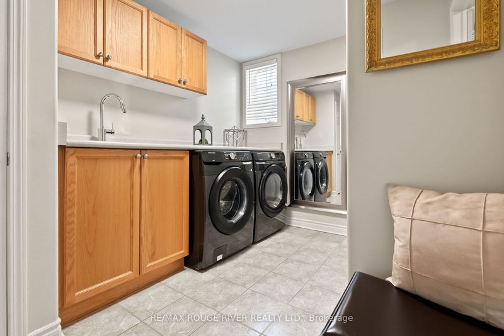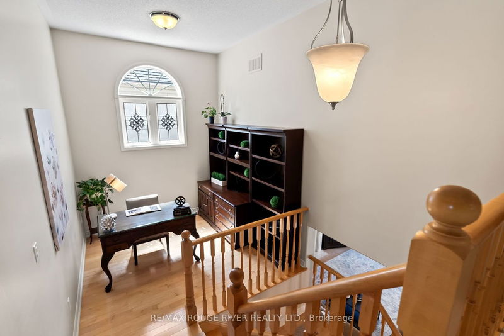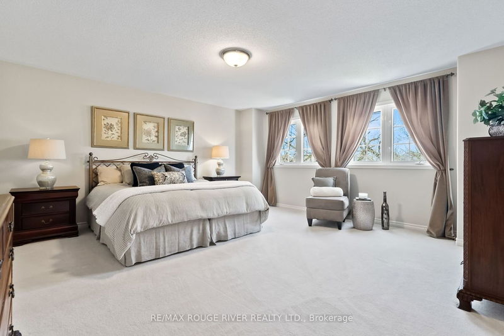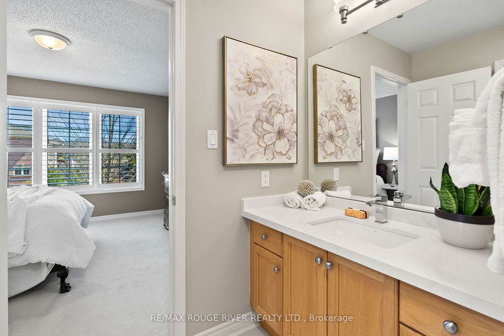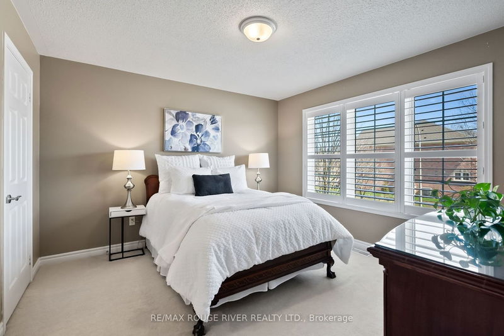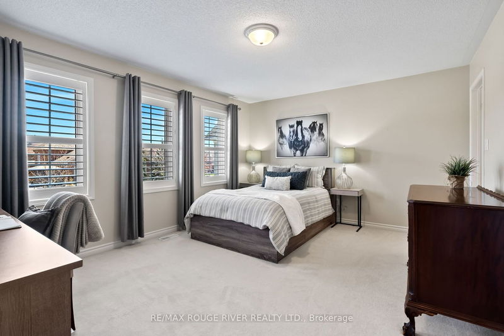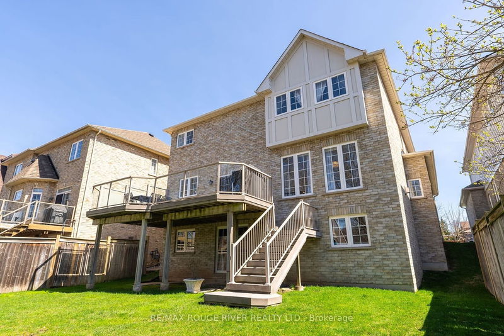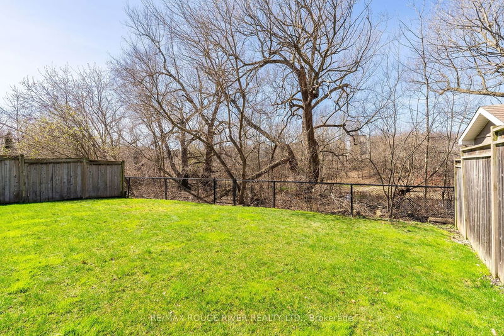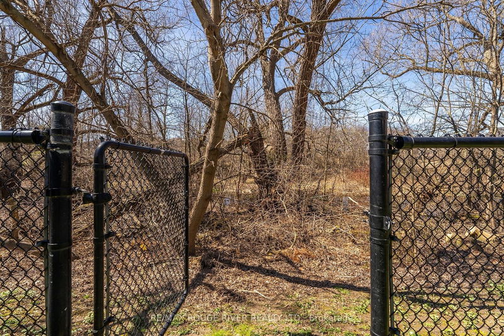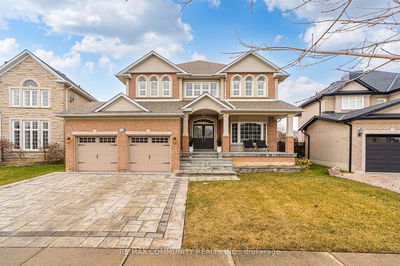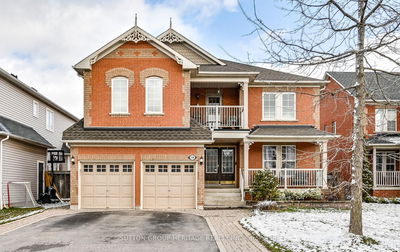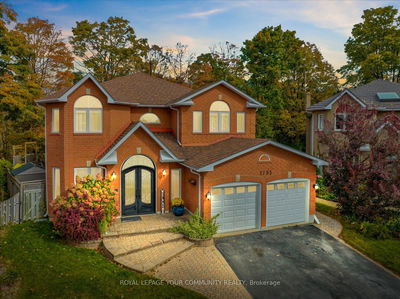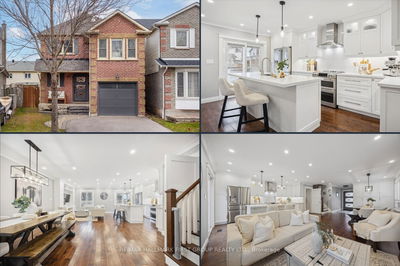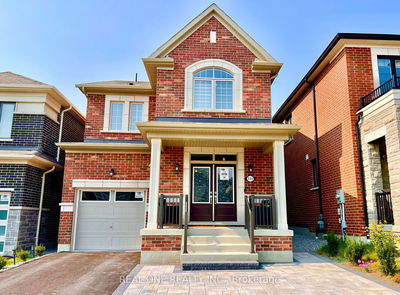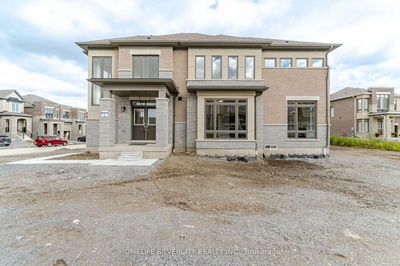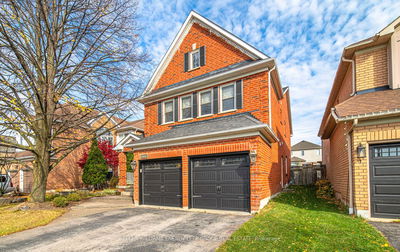Welcome to this stunning executive home perfectly nestled against the backdrop of a tranquil ravine, offering a harmonious blend of elegance, comfort, and natural beauty. From the moment you arrive, you'll be captivated by the timeless charm and modern luxury that define this remarkable residence. Step inside to discover the allure of hardwood floors that grace the main level, exuding warmth and sophistication throughout. The renovated kitchen is a culinary masterpiece, boasting quartz countertops and backsplash, a center island, and a breakfast area with convenient walkout to the composite deck where panoramic ravine views await, creating a serene backdrop for every meal. Entertain with ease in the formal living and dining rooms , where gatherings are elevated by the graceful ambiance and abundant natural light that fills the space. A cozy main floor family room with gas fireplace is perfect for cozy nights in. The elegant library with beautiful custom stain glass window is ideal for those work from home days. Retreat to the spacious primary suite, offering a luxurious sanctuary complete with double door entry, a renovated 5 peice ensuite bathroom and a walk-in closet, providing the perfect balance of comfort and convenience. Additional bedrooms offer ample space and versatility, with two sharing a Jack and Jill bathroom, while the fourth enjoys its own private ensuite, ensuring privacy and comfort for all occupants. The unfinished walkout basement presents endless possibilities for recreation and relaxation, opening onto the lush backyard oasis where you can immerse yourself in nature's tranquility. Conveniently located close to all amenities, including shops, schools, parks, and more, this exceptional home offers the ultimate combination of luxury living and natural serenity. Don't miss your chance to experience the epitome of modern elegance in this remarkable ravine retreat.
Property Features
- Date Listed: Wednesday, April 17, 2024
- Virtual Tour: View Virtual Tour for 6 Cluff Court
- City: Whitby
- Neighborhood: Lynde Creek
- Major Intersection: Rossland/Mcquay
- Full Address: 6 Cluff Court, Whitby, L1P 1R5, Ontario, Canada
- Living Room: Hardwood Floor, Formal Rm, O/Looks Frontyard
- Kitchen: Renovated, Quartz Counter, Centre Island
- Family Room: Hardwood Floor, Gas Fireplace, O/Looks Ravine
- Listing Brokerage: Re/Max Rouge River Realty Ltd. - Disclaimer: The information contained in this listing has not been verified by Re/Max Rouge River Realty Ltd. and should be verified by the buyer.

