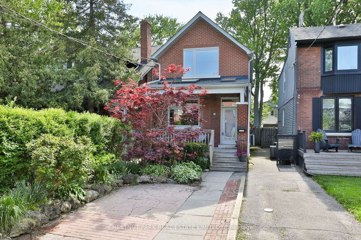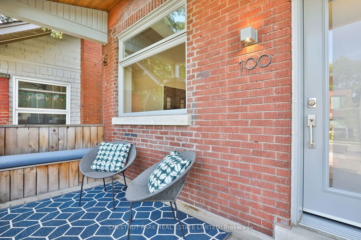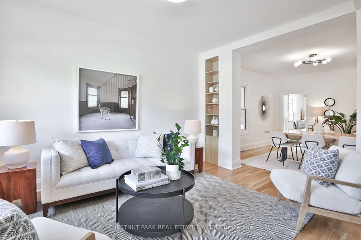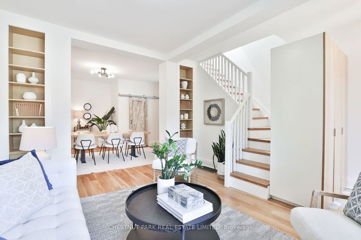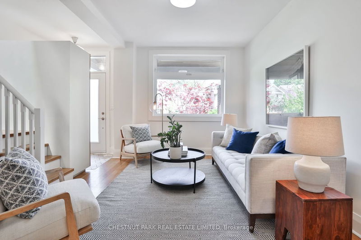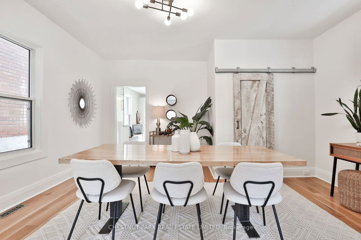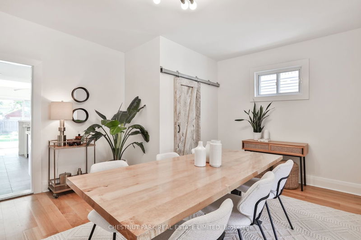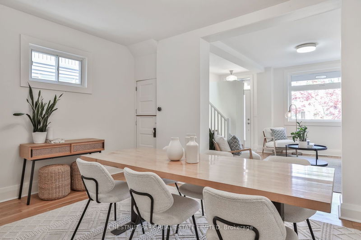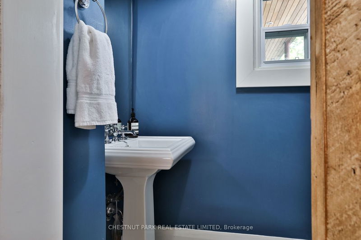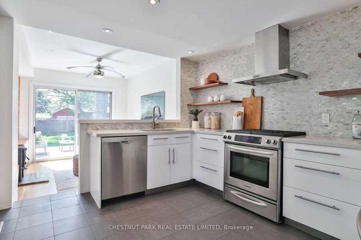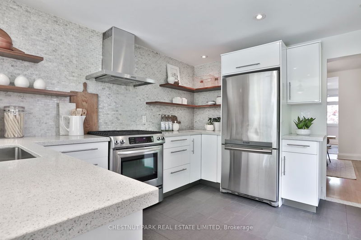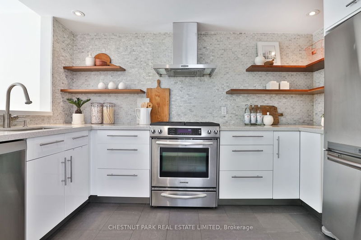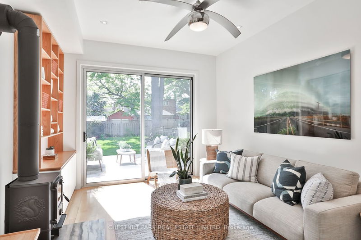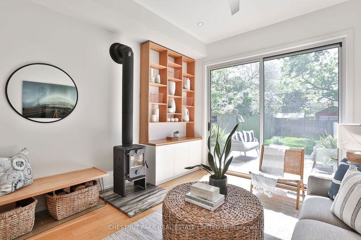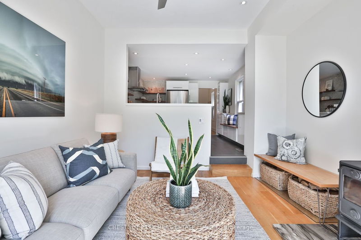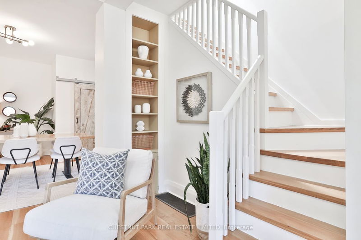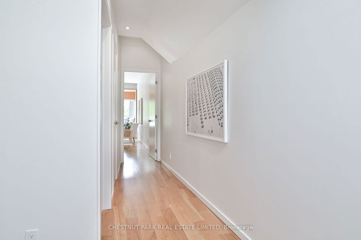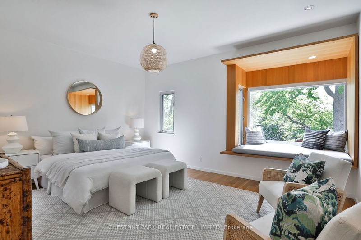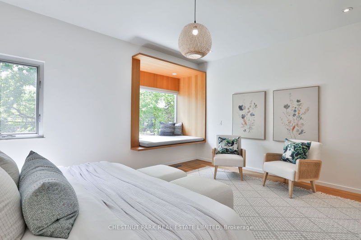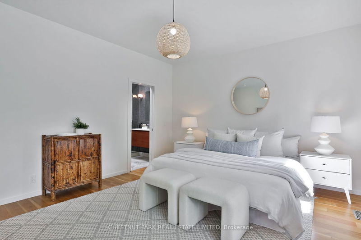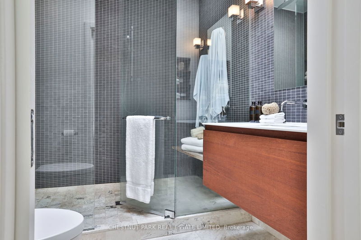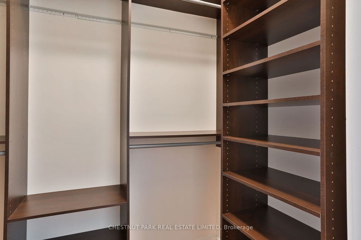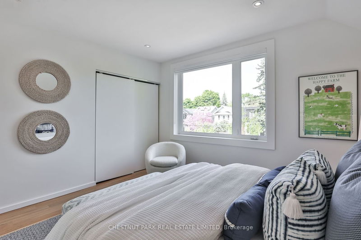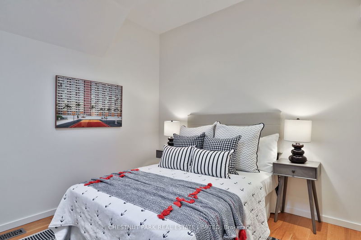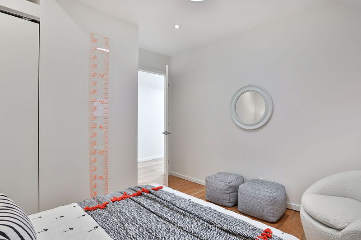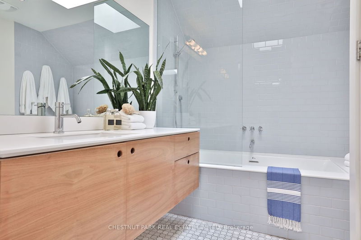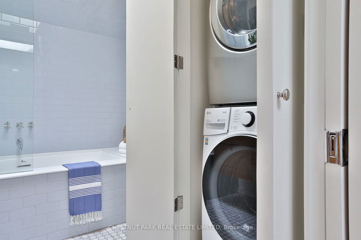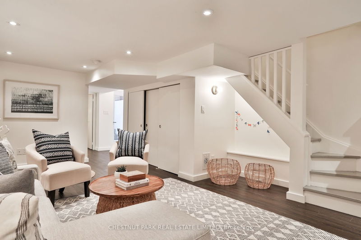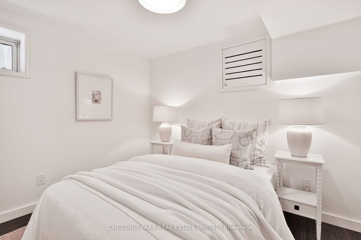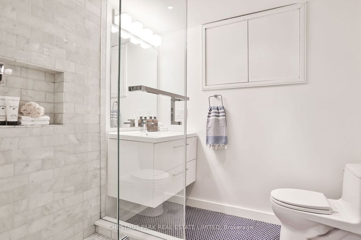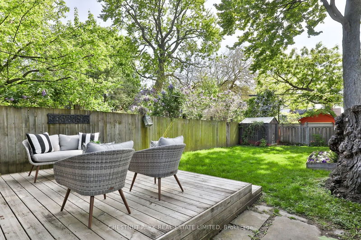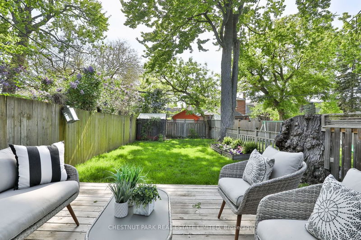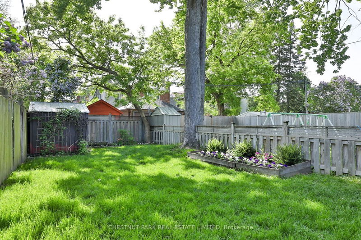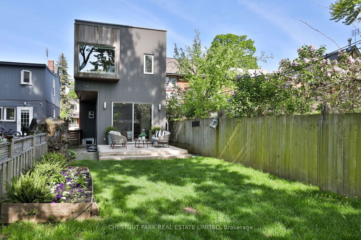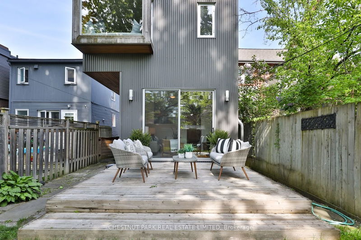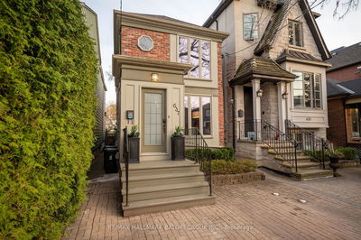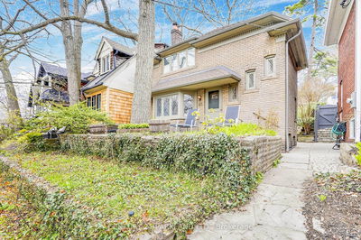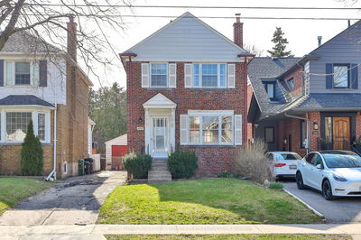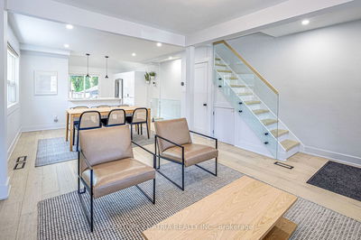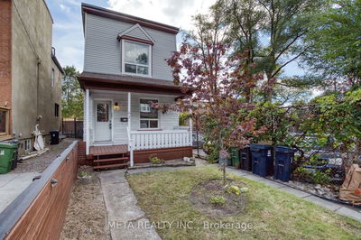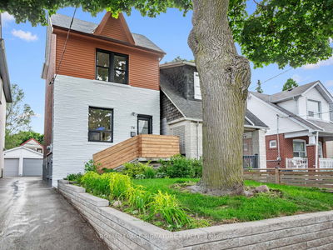Set on a quiet block of Woodycrest Avenue within walking distance to the Danforth lies this deceivingly large detached home that has enjoyed a two-storey addition at the rear, enlarging the interiors and resulting in an inspiring, light-filled and ultimately very cool interior space. The large covered front porch with skylight features opens to the foyer that holds a double coat closet and designer tile flooring. Stepping into the living room, the enlarged front window brings light into the centre of the home and clever built-in shelves have been recessed into the walls. In the dining room, the room dimensions span the full width of the home, and a main floor powder room is concealed behind a barn door enclosure. The kitchen was fully renovated during the 2014 renovation/addition and is lined with excellent storage space, stainless steel appliances, a custom window bench and quartz countertops. The kitchen overlooks the family room addition, where ceilings reach nearly ten feet, and a wall of glass connects the inside to the outdoors. A wood-burning fireplace is included in this room, as well as a built-in bench seating and excellent wall space for artwork. The sliding glass door opens to a wooden deck and further to the expanded dimensions of this nearly 150 foot lot. On the second floor, the primary bedroom lies within the addition and astounds with dimension and design. An oversized window overlooks the garden, and a large custom window seat invites residents to enjoy this quiet space. The bedroom is serviced by a three-piece ensuite and walk-in closet. The two other bedrooms both have excellent closets, and share access to the renovated four-piece bathroom with skylight and a concealed laundry closet. The fully finished basement has a large recreation room, a full nanny-suite, a walk-out and roughed-in plumbing for a kitchen, if needed. Parking for one car is accessed via the front pad, and residents enjoy quick access to Danforth shops, restaurants on foot.
Property Features
- Date Listed: Tuesday, May 21, 2024
- Virtual Tour: View Virtual Tour for 100 Woodycrest Avenue
- City: Toronto
- Neighborhood: Danforth
- Major Intersection: Pape Ave / Danforth Ave
- Full Address: 100 Woodycrest Avenue, Toronto, M4J 3B2, Ontario, Canada
- Living Room: Picture Window, B/I Shelves, Hardwood Floor
- Kitchen: Renovated, Stainless Steel Appl, O/Looks Family
- Family Room: Fireplace, W/O To Garden, Hardwood Floor
- Listing Brokerage: Chestnut Park Real Estate Limited - Disclaimer: The information contained in this listing has not been verified by Chestnut Park Real Estate Limited and should be verified by the buyer.

