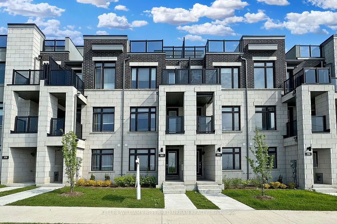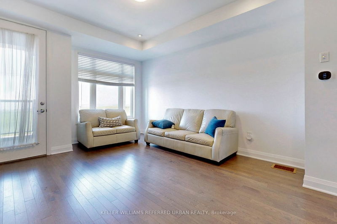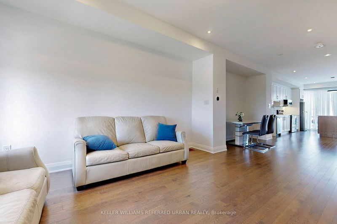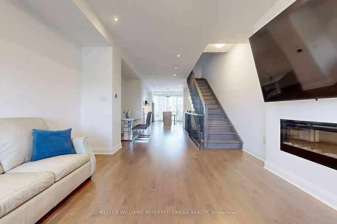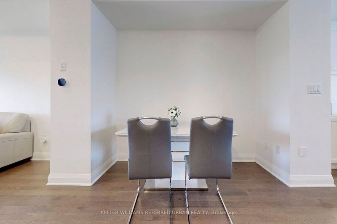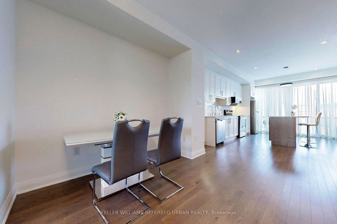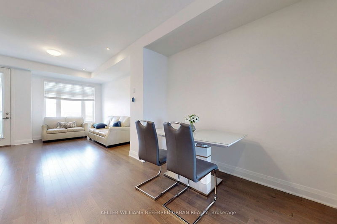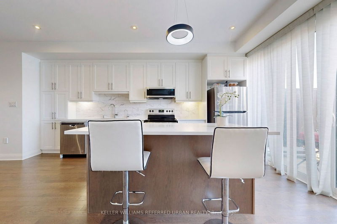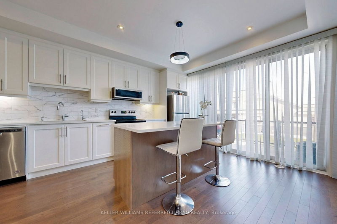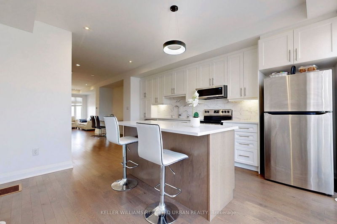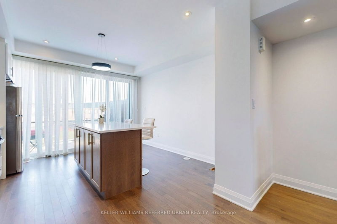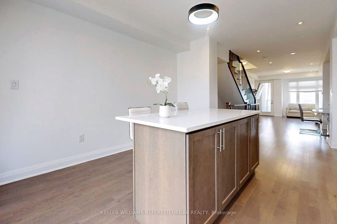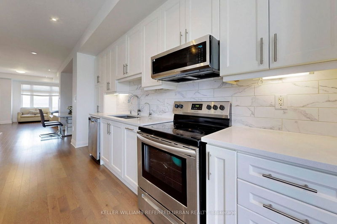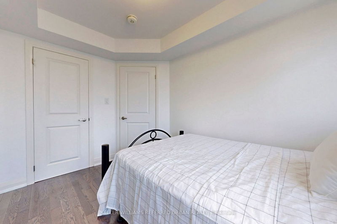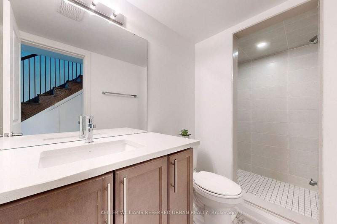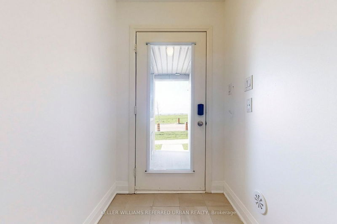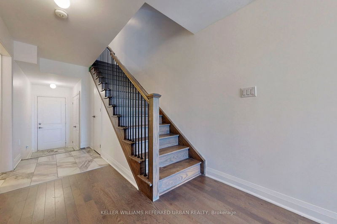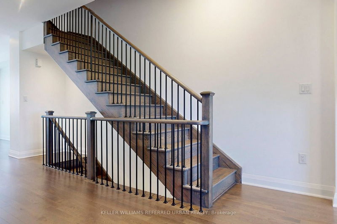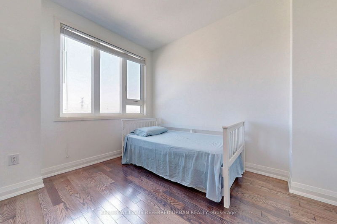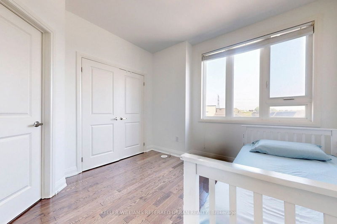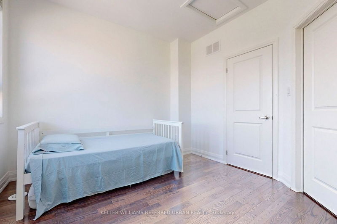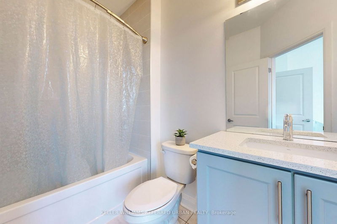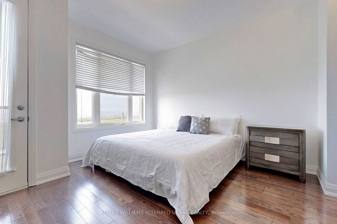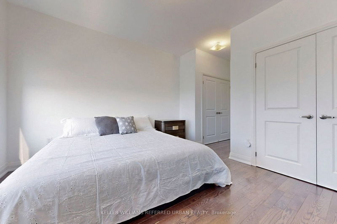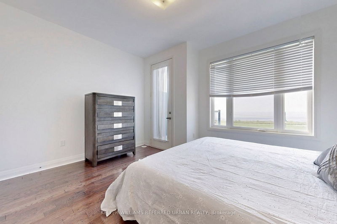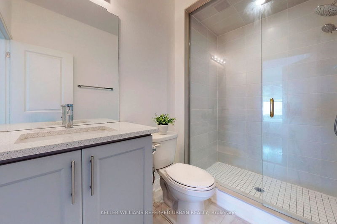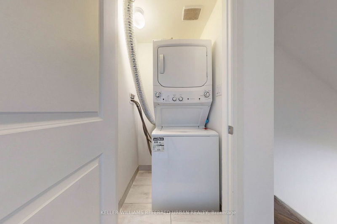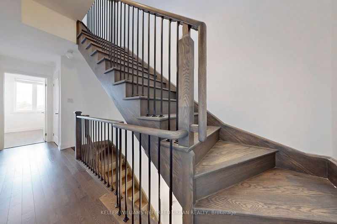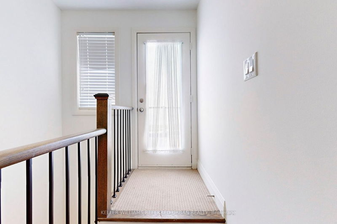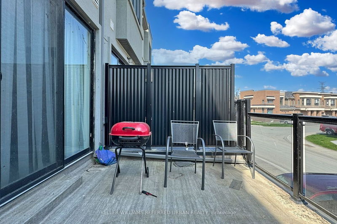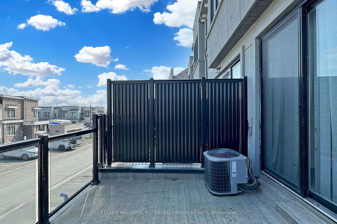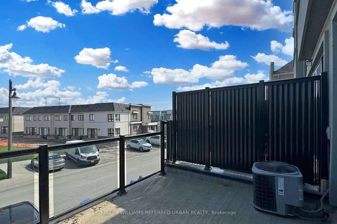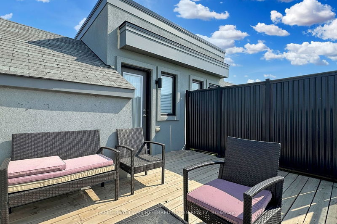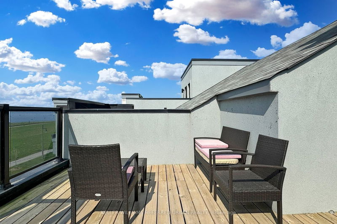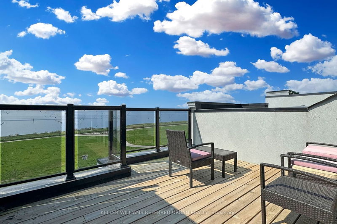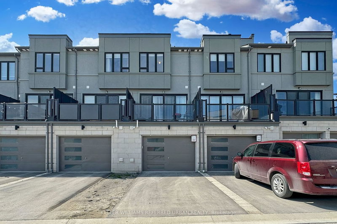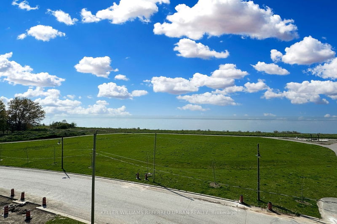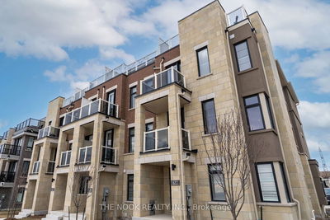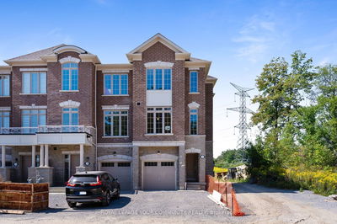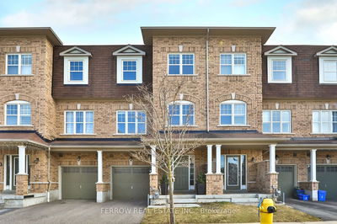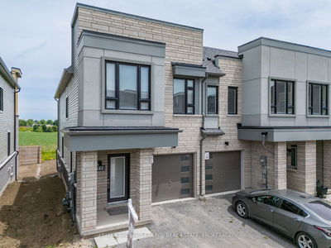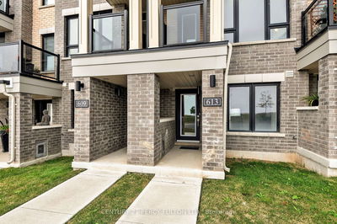Nearly 2000 sqft.+434 sqft. outdoor space in this ultimate modern townhouse in the Largest Master-Planned Waterfront community that's sought after prime Real Estate. Offering 3 bedrooms,3bathrooms,3 balconies and rooftop terrace all with panoramic views of Lake Ontario. Hardwood floors throughout, wrought iron picket staircase, quartz counter tops in the kitchen and bathrooms. Open concept layout is an entertainers delight! Kitchen equipped with S.S. Appliances, breakfast bar, pantry and access to the back deck w. BBQ hook-up. Primary has spectacular views of the water, private balcony,2 double closets, private ensuite. The second bedroom has it's own ensuite and double closet. Third bedroom can be found on ground level and can be used as a office with access to the ground floor bathroom. In this prime location you'll enjoy waterparks, beaches, conservation area, biking trails, marina, Malls, restaurants, great schools with soon to come GO.
Property Features
- Date Listed: Tuesday, May 21, 2024
- Virtual Tour: View Virtual Tour for 787 Port Darlington Road
- City: Clarington
- Neighborhood: Bowmanville
- Full Address: 787 Port Darlington Road, Clarington, L1C 3K5, Ontario, Canada
- Living Room: Hardwood Floor, Overlook Water, W/O To Balcony
- Kitchen: Hardwood Floor, Granite Counter, W/O To Balcony
- Listing Brokerage: Keller Williams Referred Urban Realty - Disclaimer: The information contained in this listing has not been verified by Keller Williams Referred Urban Realty and should be verified by the buyer.

