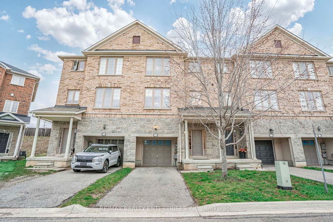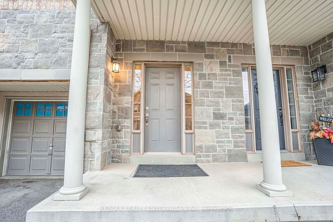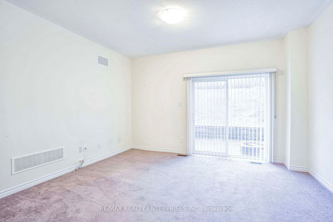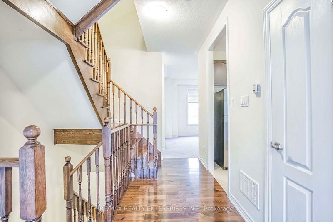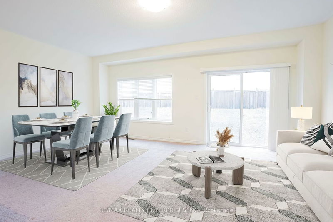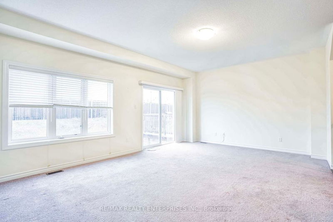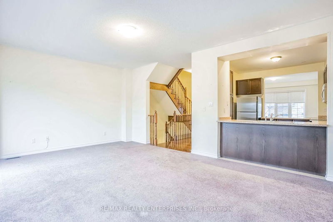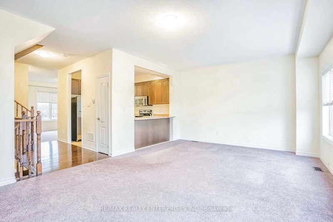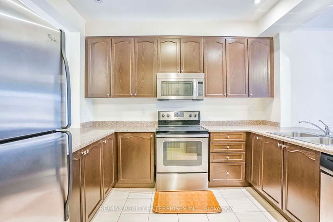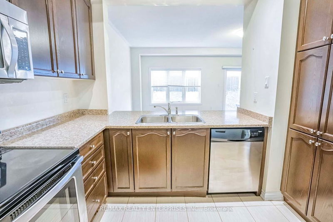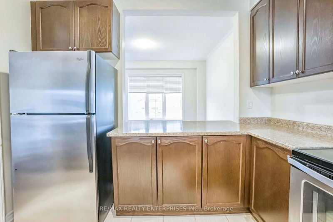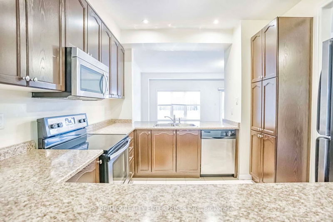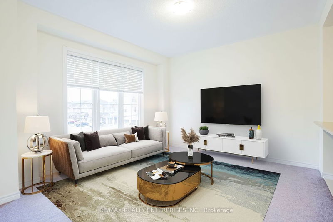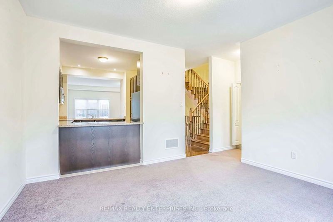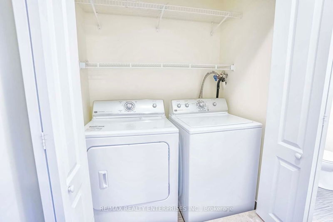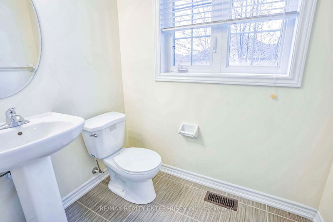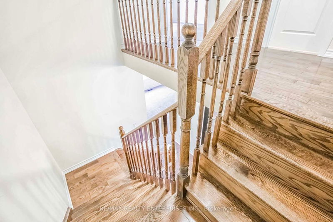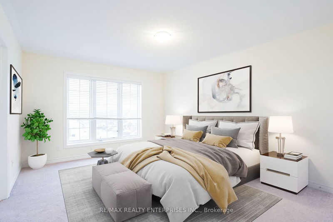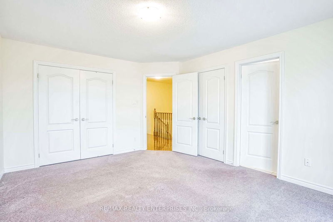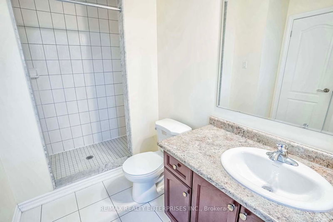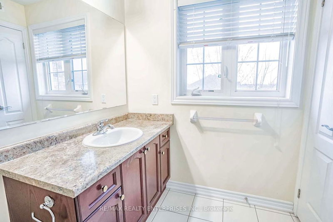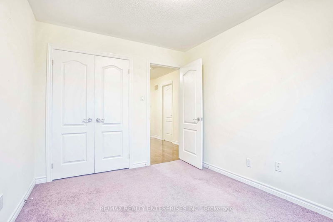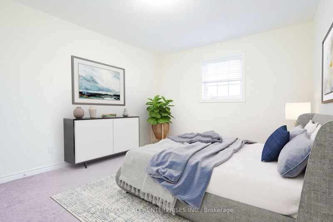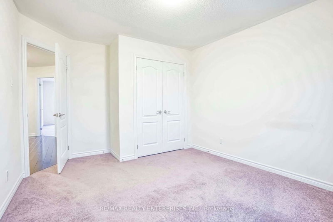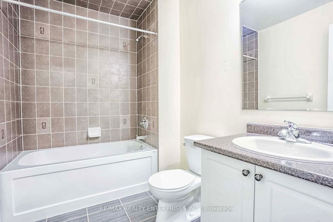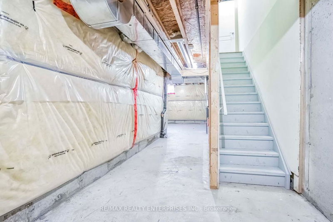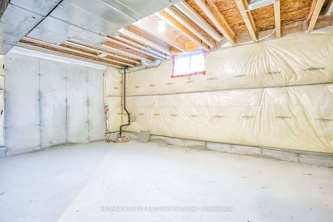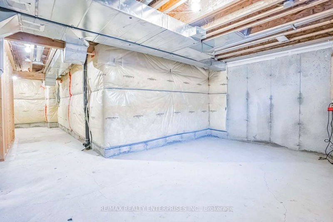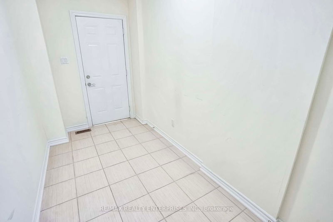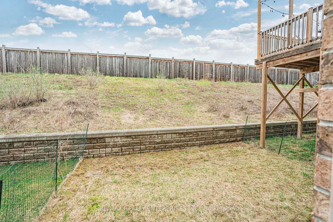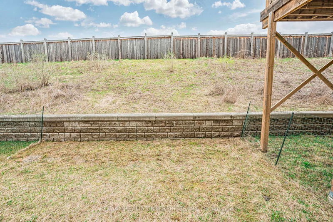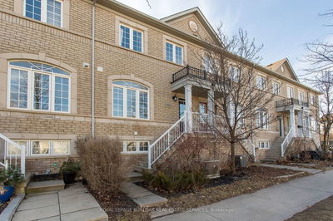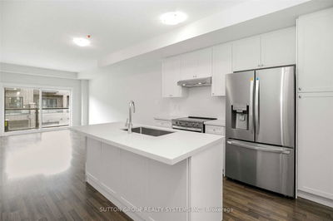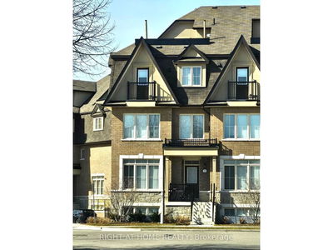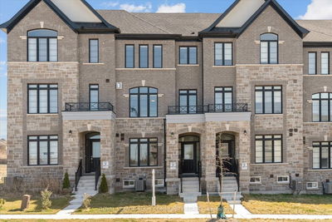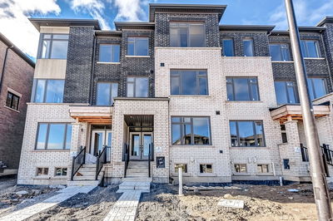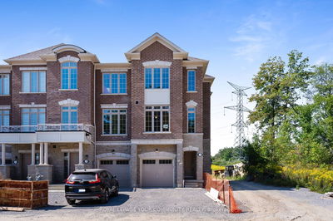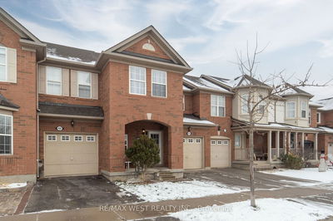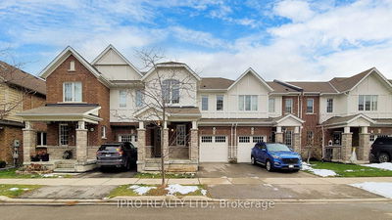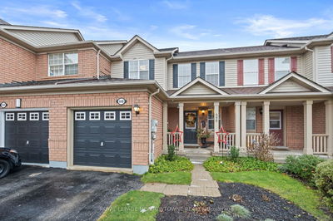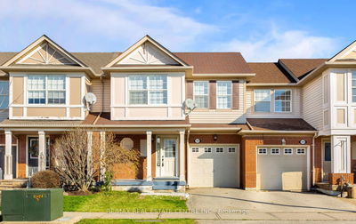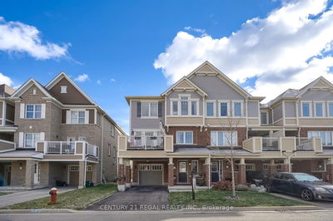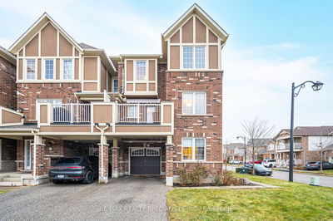Rare opportunity awaits in this 2,100+ sq.ft freehold townhouse in desirable Clarke neighbourhood w/ close proximity to the 401, Milton Go Station, Shopping, Schools & All Amenities. Main floor offers an inviting entryway w/ 9ft. ceilings & inside garage access, bonus insulated storage room behindgarage & main floor family room w/ direct access to backyard. An upgraded hardwood staircase leads you to your 2nd floor living space again w/ 9ft.ceilings & oversized Living & Dinning Rooms. Large Kitchen w/ stainless steel appliances, pot lights and extended cabinetry allowing for breakfast barson both sides of the kitchen. Your laundry and powder room complete the 2nd floor. The 3rd floor offers generous sized bedrooms including your primary w/ his & hers closets & 3-piece ensuite allowing the additional two bedrooms to share a 4-piece bath. The basement is unfinished, providing lots ofopportunity to create the space you desire. Enough parking for 2 cars on driveway + 1 in garage.
Property Features
- Date Listed: Tuesday, April 16, 2024
- City: Milton
- Neighborhood: Clarke
- Major Intersection: Thompson Rd S & Main St E
- Family Room: Broadloom, W/O To Yard, Access To Garage
- Kitchen: Tile Floor, Stainless Steel Appl, Breakfast Bar
- Living Room: Broadloom, Sliding Doors, Large Window
- Listing Brokerage: Re/Max Realty Enterprises Inc. - Disclaimer: The information contained in this listing has not been verified by Re/Max Realty Enterprises Inc. and should be verified by the buyer.

