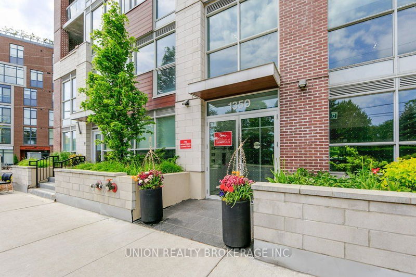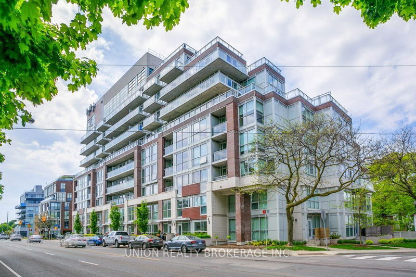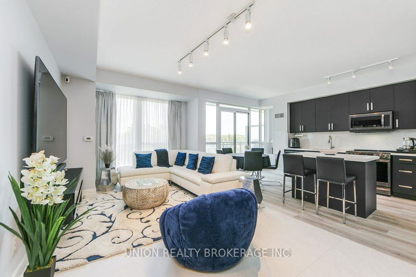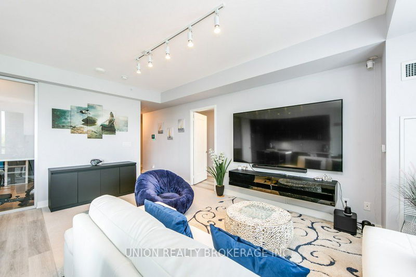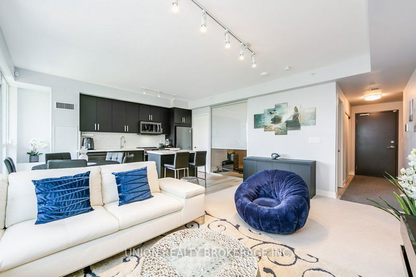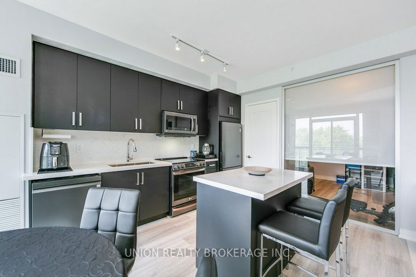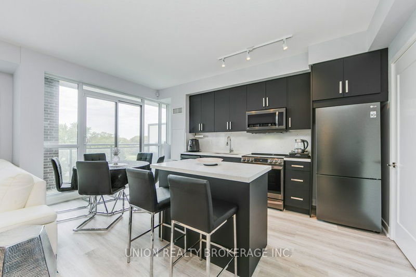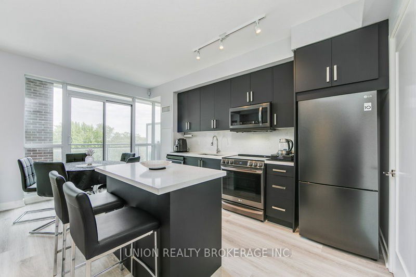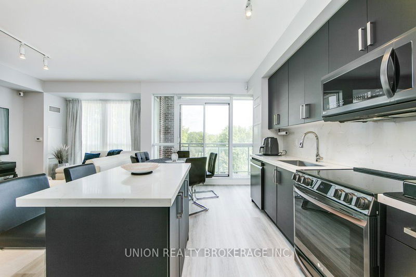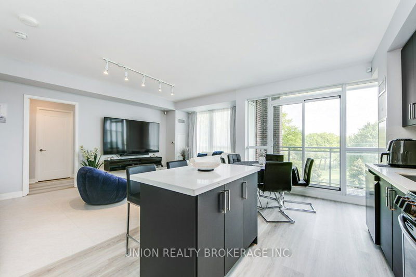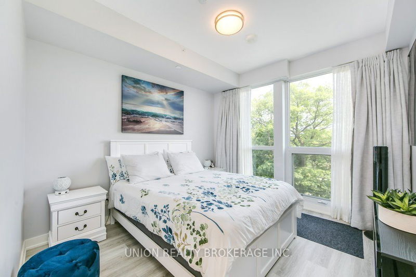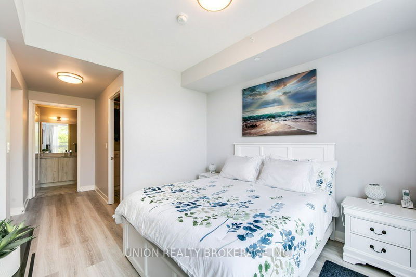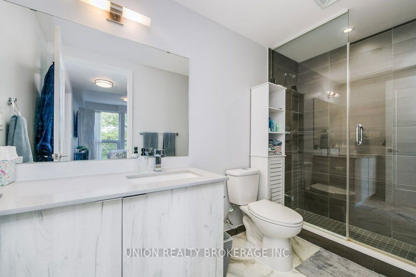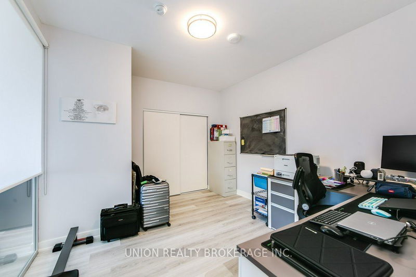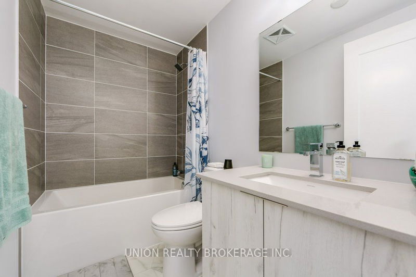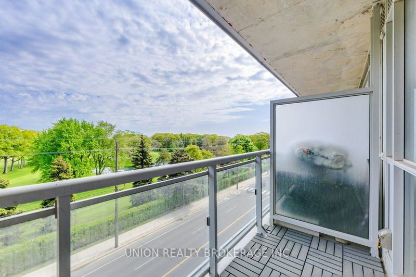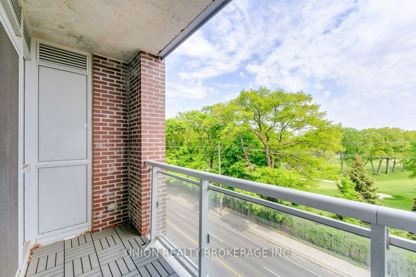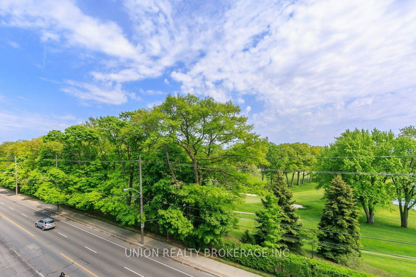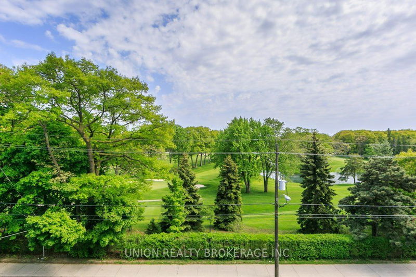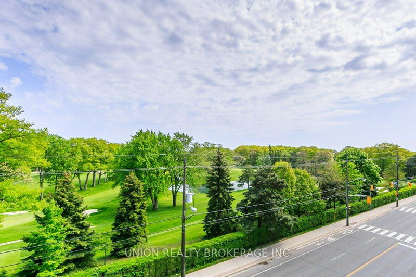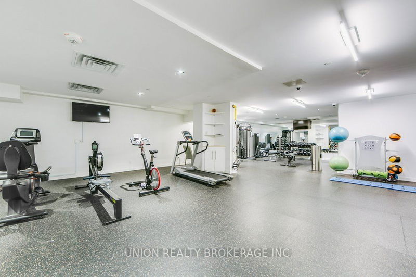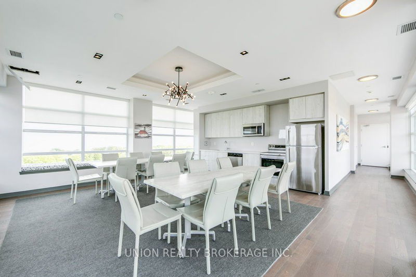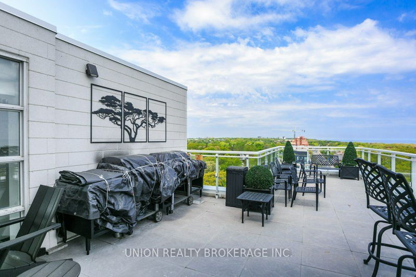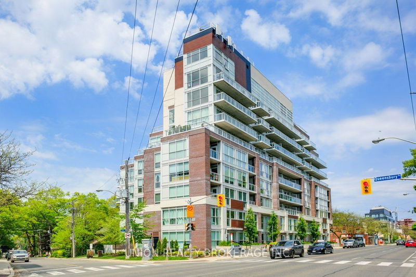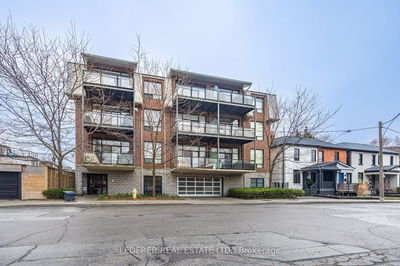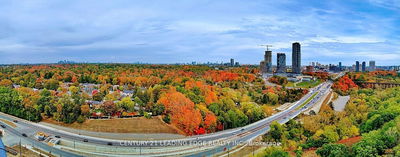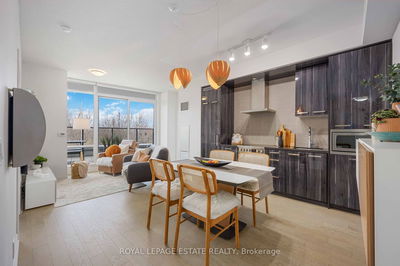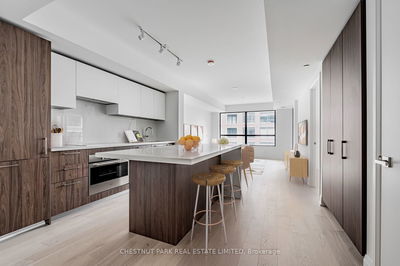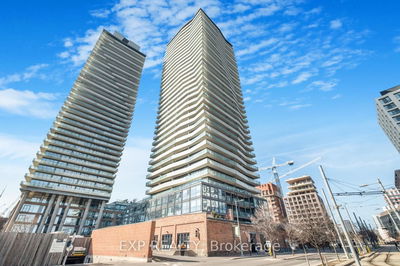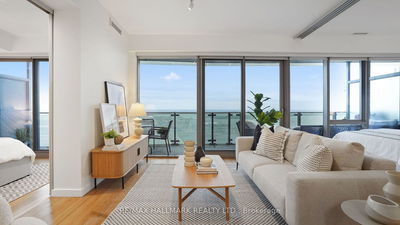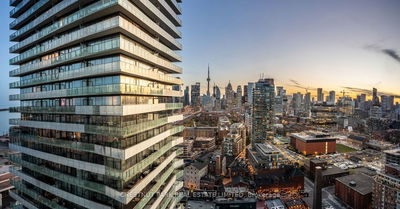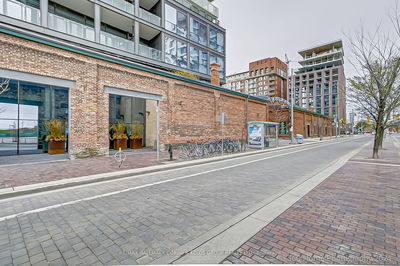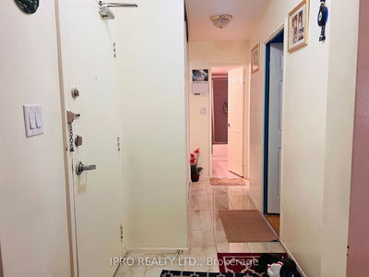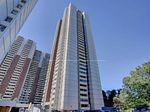Welcome to the Residence at the Hunt Club! This bright and spacious 2 bedroom, 2 bathroom suite provides for expansive views overlooking the Toronto Hunt Club golf course. The unit features an upgraded kitchen with beautiful matte black cabinetry. including a sidebar and modern finishes throughout. Matching LG black stainless steel appliances, perfect for culinary enthusiasts. Large windows fill the living spaces with an abundance of natural light, enhancing the open and airy ambiance. The primary suite includes a private bathroom and generous walk-in closet space with a custom closet organizer. Second bedroom provides a spacious area and large closet.
Property Features
- Date Listed: Tuesday, May 21, 2024
- Virtual Tour: View Virtual Tour for 410-1350 Kingston Road
- City: Toronto
- Neighborhood: Birchcliffe-Cliffside
- Full Address: 410-1350 Kingston Road, Toronto, M1N 1P9, Ontario, Canada
- Living Room: Laminate, Open Concept, Overlook Golf Course
- Kitchen: Laminate, Open Concept, Stainless Steel Appl
- Listing Brokerage: Union Realty Brokerage Inc. - Disclaimer: The information contained in this listing has not been verified by Union Realty Brokerage Inc. and should be verified by the buyer.

