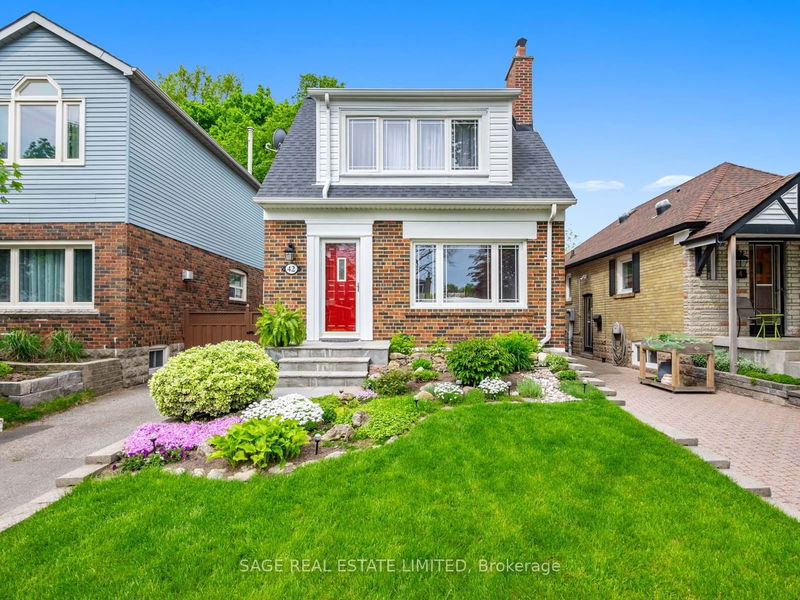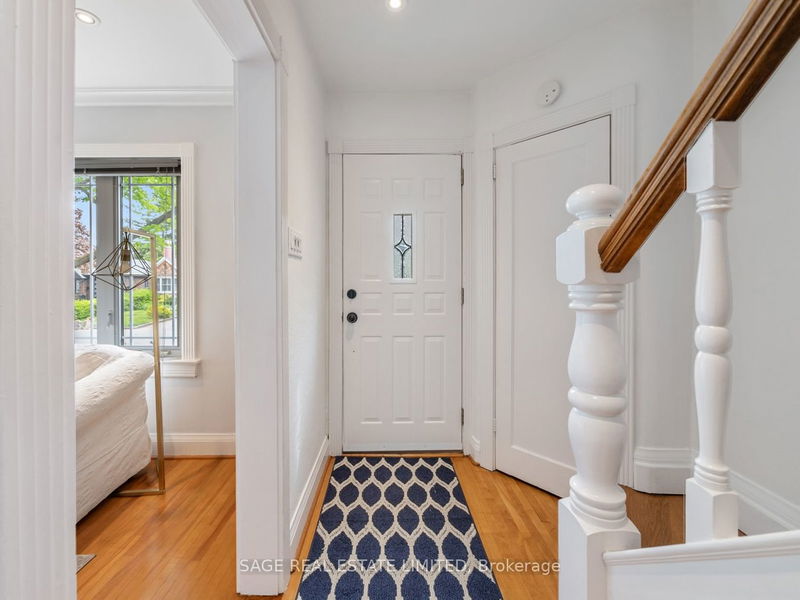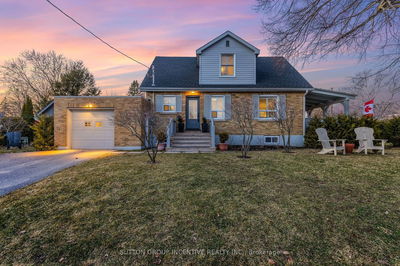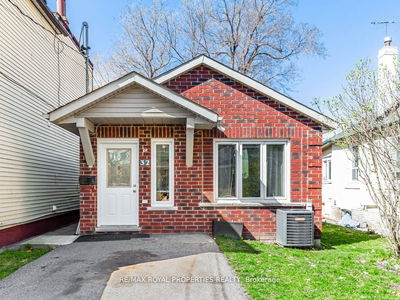South of Kingston Rd! Detached home in a highly sought-after, quiet & tree lined enclave of Birch Cliff. This exceptionally well maintained & updated home is the full package. XL principal rooms with hardwood flooring. Newer kitchen. Walk out from the main floor to a lovely pergola covered deck and large backyard. Stop and smell the lilacs! 2 bedrooms on the upper level are spacious- no tiny 2nd bdrm here! Renovated 4 pce bath on the 2nd floor too. Finished Basement with rec room, separate laundry area & 2pce bath. Private Drive & Garage complete the package! Coveted Birch Cliff PS (FI).
Property Features
- Date Listed: Wednesday, May 22, 2024
- Virtual Tour: View Virtual Tour for 42 White Birch Road
- City: Toronto
- Neighborhood: Birchcliffe-Cliffside
- Full Address: 42 White Birch Road, Toronto, M1N 3A6, Ontario, Canada
- Living Room: Fireplace, B/I Shelves, Hardwood Floor
- Kitchen: Stainless Steel Appl, Granite Counter, Window
- Listing Brokerage: Sage Real Estate Limited - Disclaimer: The information contained in this listing has not been verified by Sage Real Estate Limited and should be verified by the buyer.














































