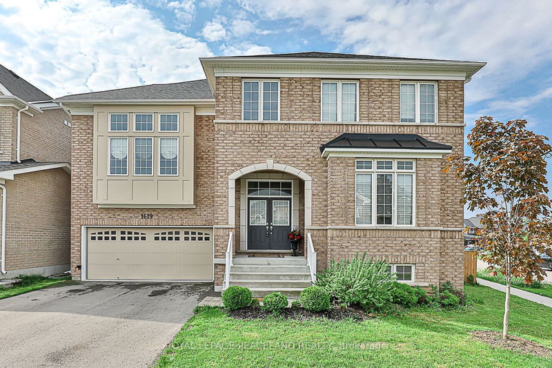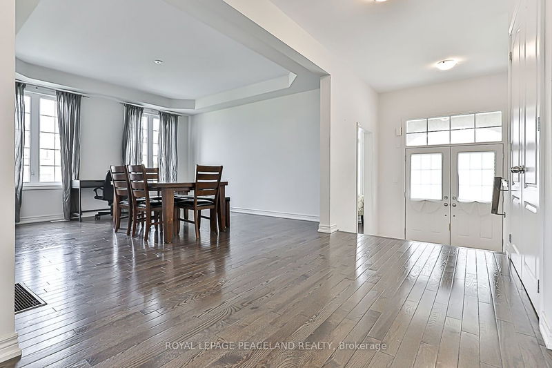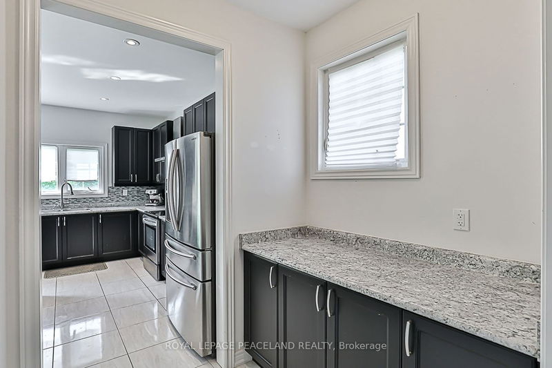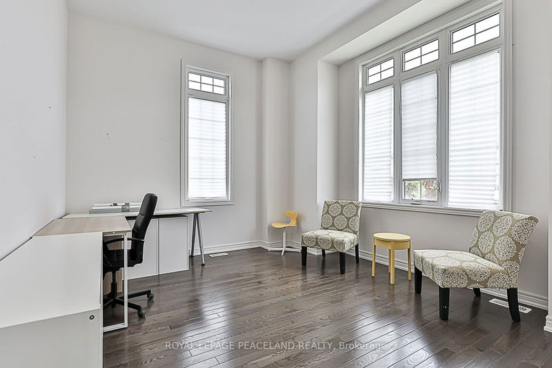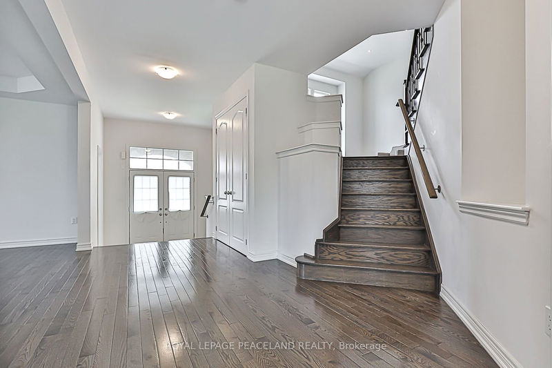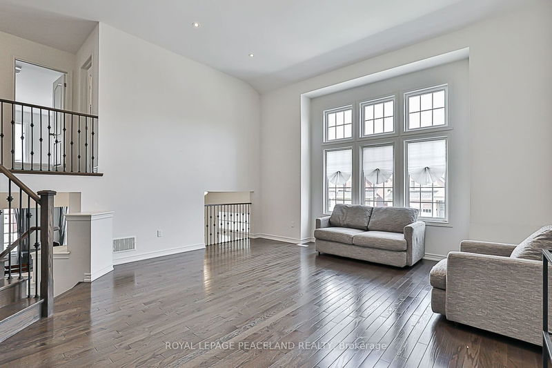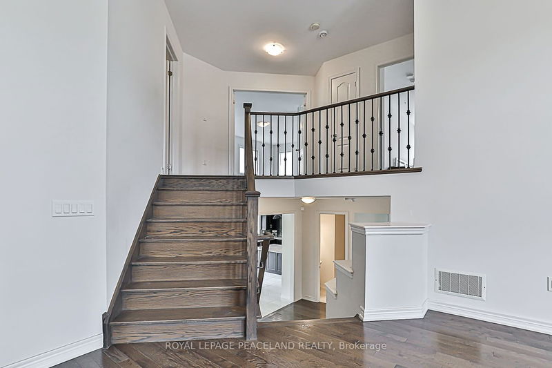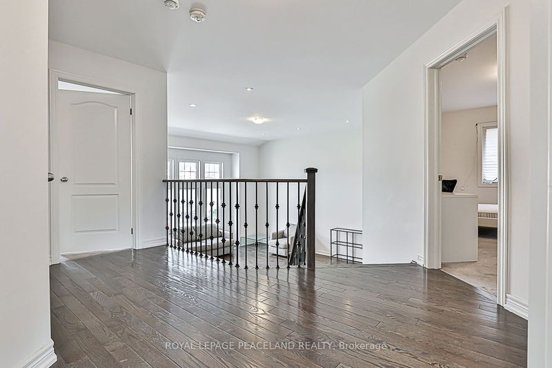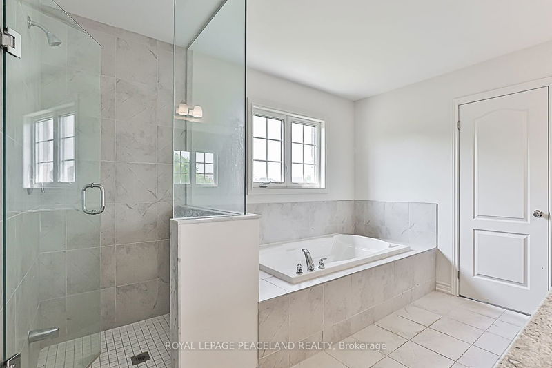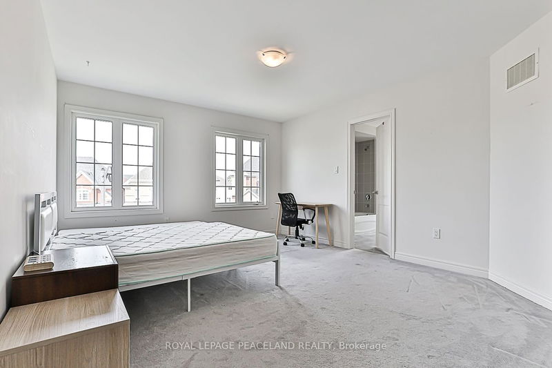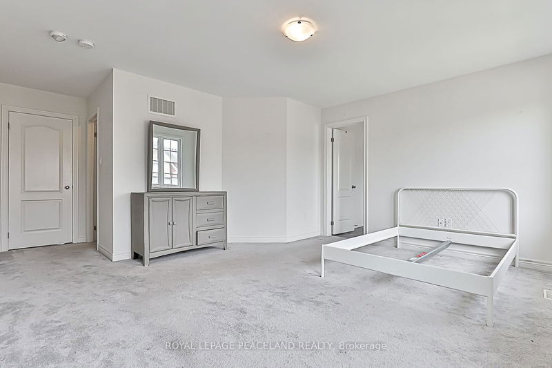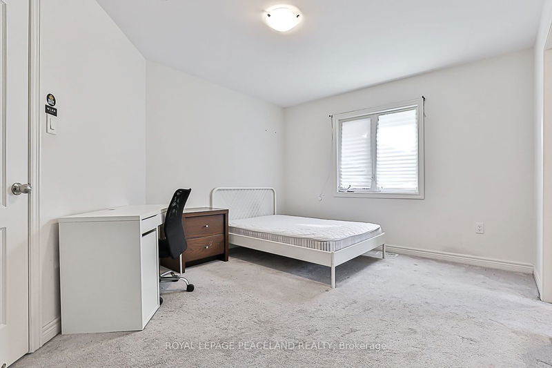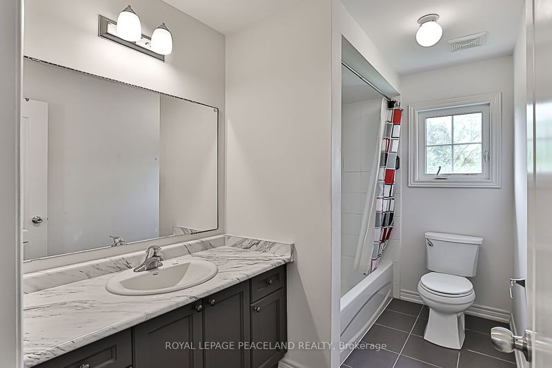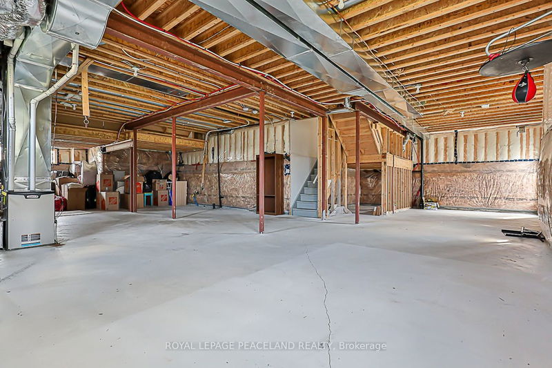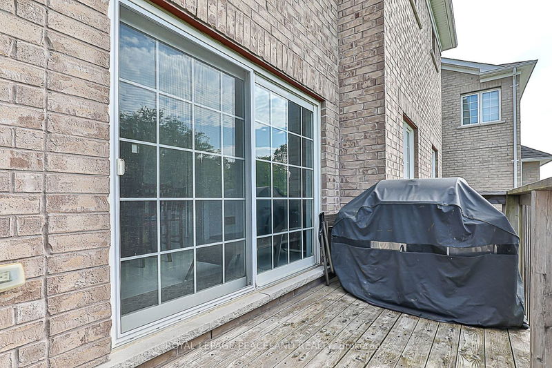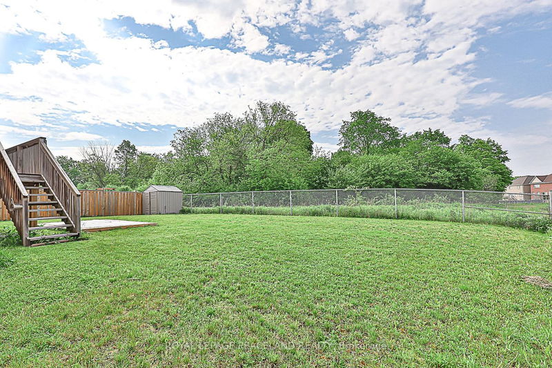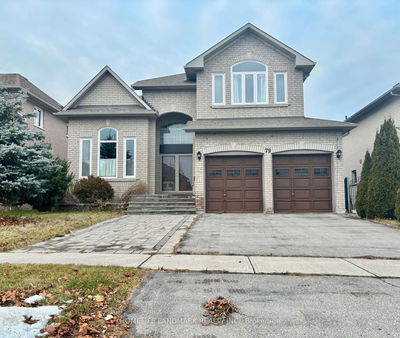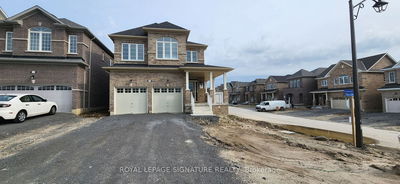Beautiful 4 Bedroom Detached With Main Floor Office. This Amazing Home Is On An Oversized Corner Lot Boasting 10 Foot Ceilings, Bright & Spacious Rooms, Hardwood Flooring, Family Size Kitchen W/ Center Island, Granite Counter, Stainless Steel Appliances, A Huge Great Room In-Between The Main And 2nd Floors. South-Exposure Backyard. Minutes Walk To High & Elementary Schools, Legends Community Center, Park, Walmart, Oshawa Smart Centre. Mins Drive To Hwy407 and Hwy4Ol, Go Train Station, UOIT, Durham College, Oshawa Airport, Golf Club. True Luxurious Living In A Thriving, Growing, Family Oriented North Oshawa Neighbourhood.
Property Features
- Date Listed: Wednesday, May 22, 2024
- Virtual Tour: View Virtual Tour for 1619 William Lott Drive
- City: Oshawa
- Neighborhood: Taunton
- Major Intersection: Taunton /Grandview /Greeenhill
- Full Address: 1619 William Lott Drive, Oshawa, L1K 0X2, Ontario, Canada
- Living Room: Hardwood Floor, Large Window
- Family Room: Hardwood Floor, Fireplace
- Kitchen: Granite Counter, Stainless Steel Appl, Centre Island
- Listing Brokerage: Royal Lepage Peaceland Realty - Disclaimer: The information contained in this listing has not been verified by Royal Lepage Peaceland Realty and should be verified by the buyer.


