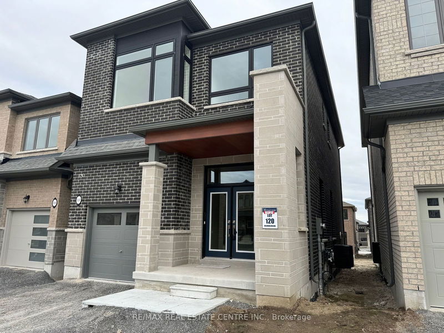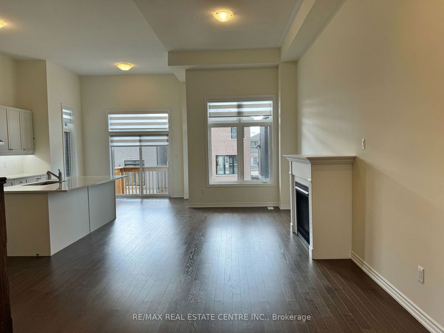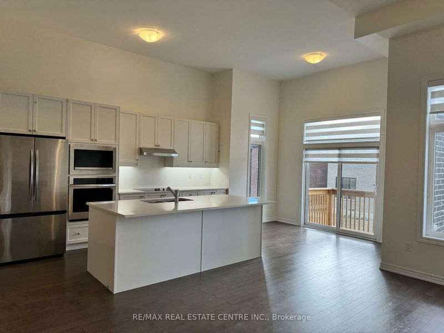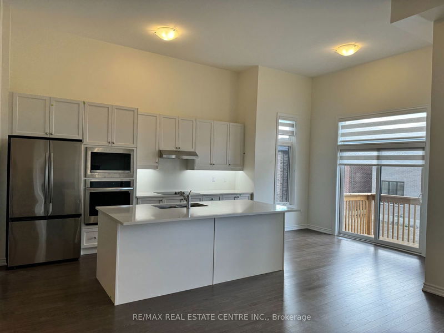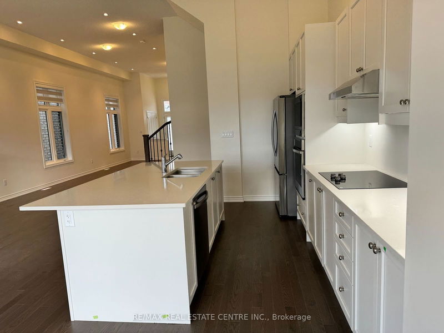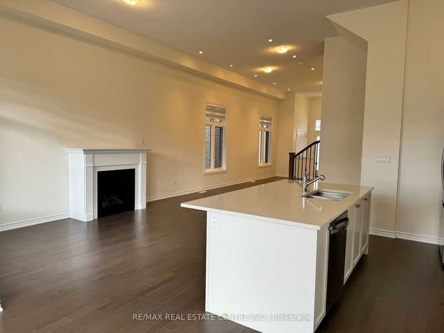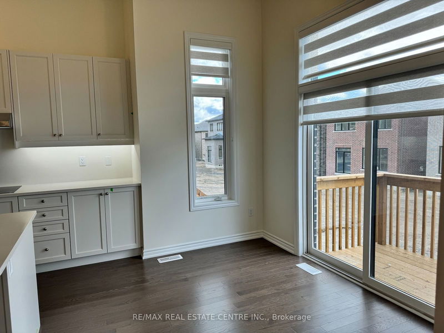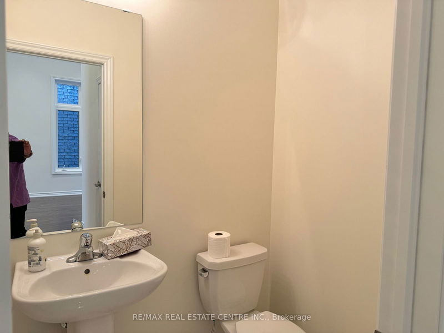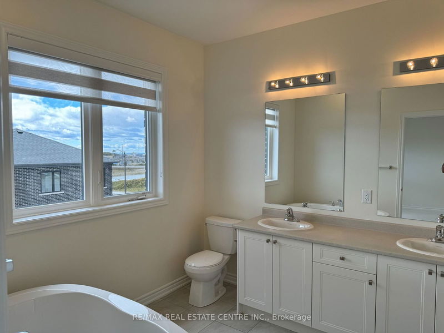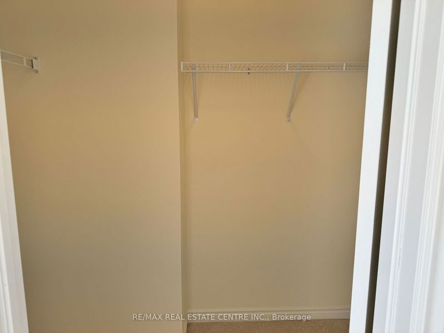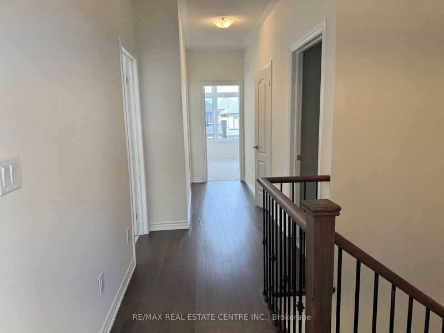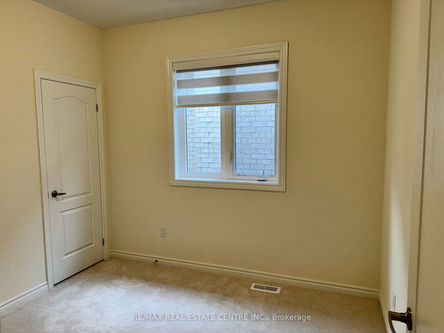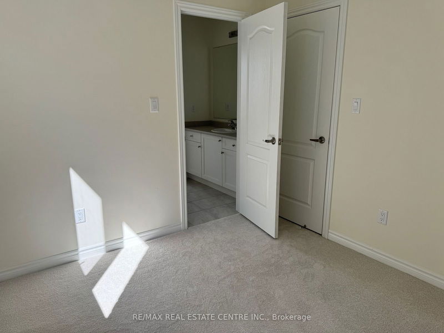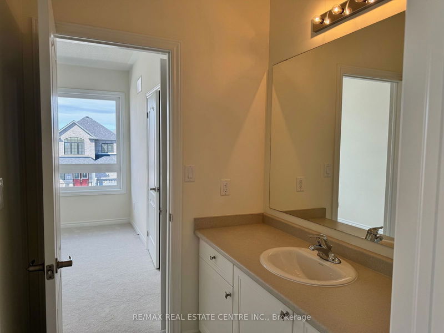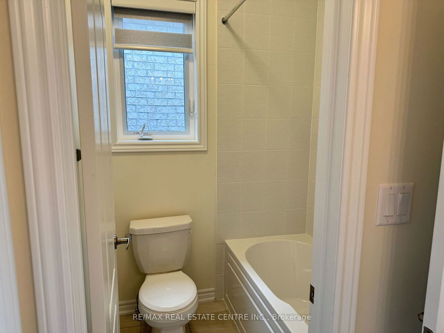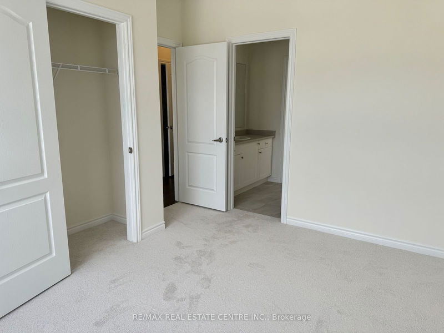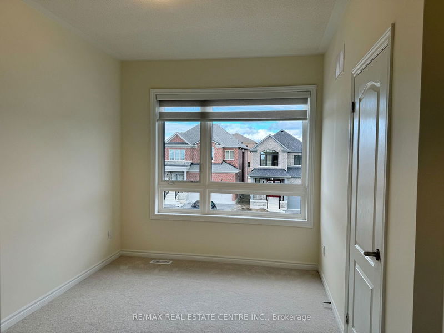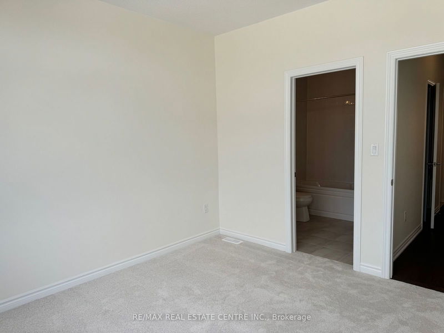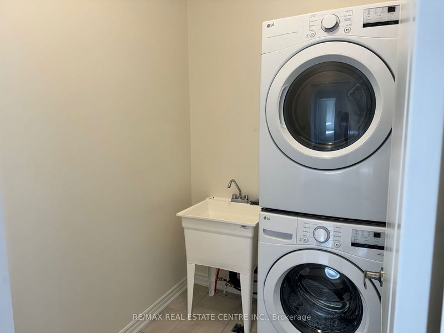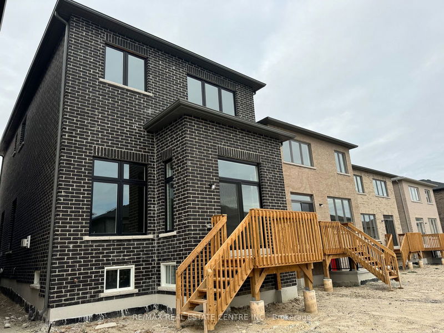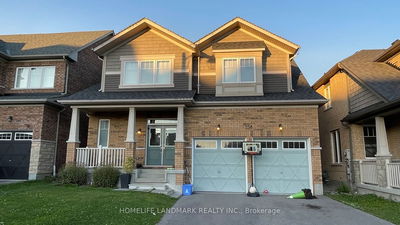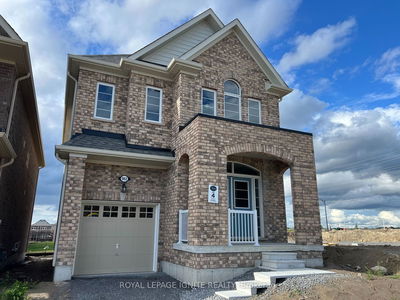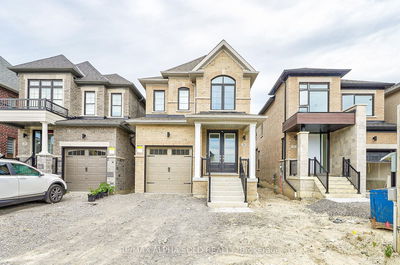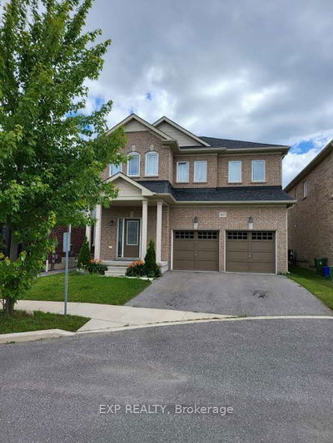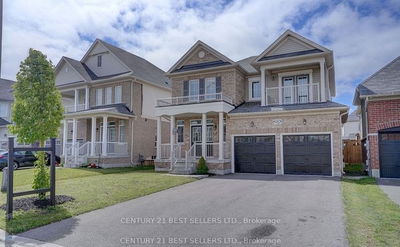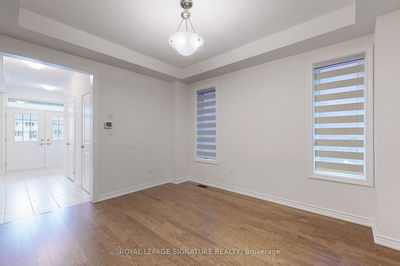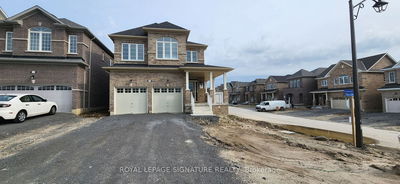Welcome to this stunning 2,569 sq ft ( Incl 410 sq ft finished Basement) Medallion Home's residence in North Oshawa, where abundant natural light and luxurious upgrades create the perfect balance of elegance and comfort. The main floor boasts soaring 12-foot ceilings, an open-concept layout with a spacious living room, breakfast nook, modern kitchen featuring built-in appliances, and a cozy great room with a fireplace. Upstairs, 9-foot ceilings complement four generously sized bedrooms, each with its own attached washroom. The primary suite offers a 10-foot tray ceiling, 5-piece ensuite, walk-in closet, and large windows. A second-floor laundry room adds convenience, while the finished basement with lookout windows provides additional space for a growing family. Located in a desirable community, this home is minutes from schools, recreational centers, Durham College, UOIT, major shopping, and Hwy 407, offering a blend of sophistication, comfort, and functionality ideal for modern living.
Property Features
- Date Listed: Thursday, September 26, 2024
- City: Oshawa
- Neighborhood: Kedron
- Major Intersection: Harmony & Conlin
- Full Address: 1127 Wilmington Avenue, Oshawa, L1L 0T8, Ontario, Canada
- Living Room: Hardwood Floor, Pot Lights, Combined W/Dining
- Kitchen: Hardwood Floor, Combined W/Great Rm, Stainless Steel Appl
- Listing Brokerage: Re/Max Real Estate Centre Inc. - Disclaimer: The information contained in this listing has not been verified by Re/Max Real Estate Centre Inc. and should be verified by the buyer.


