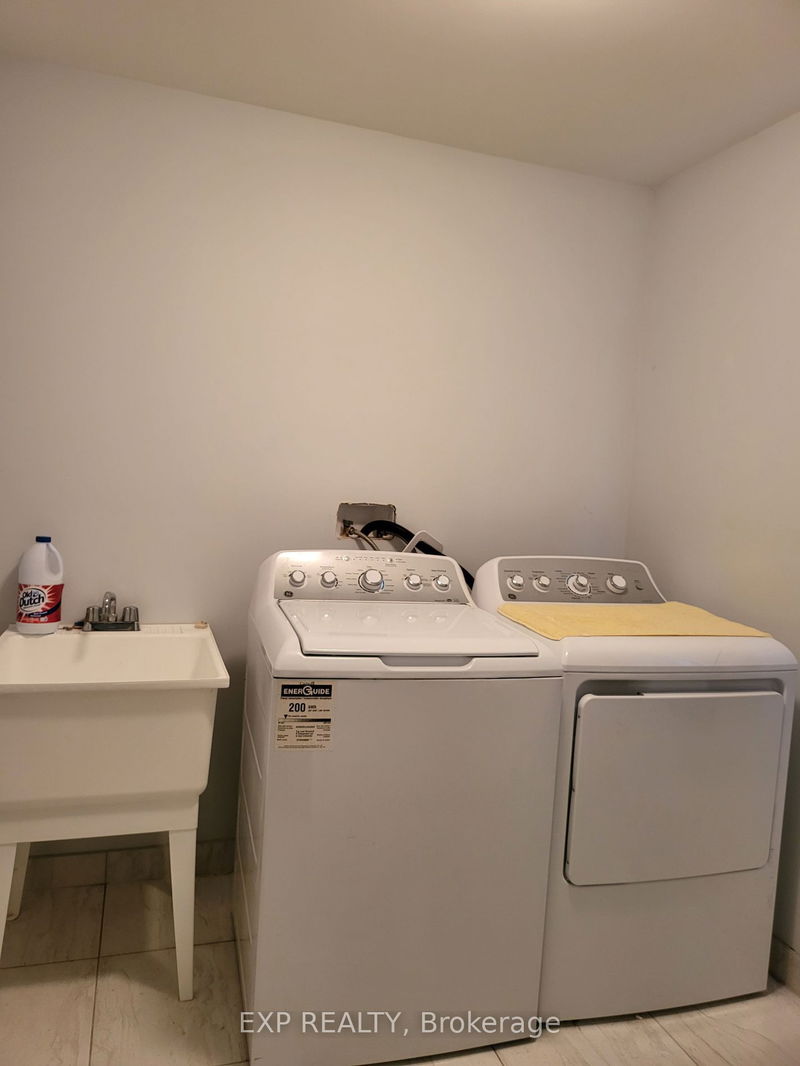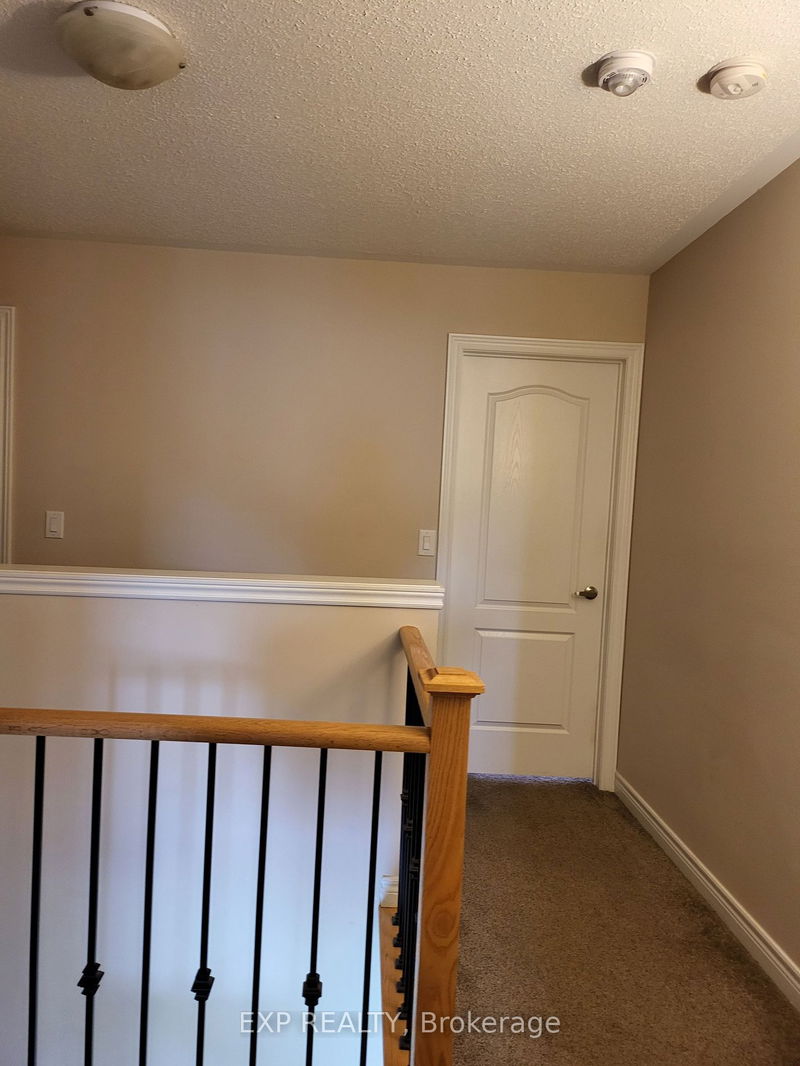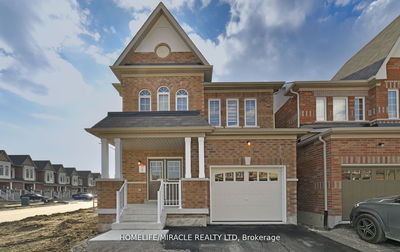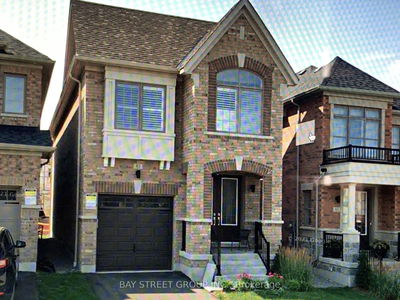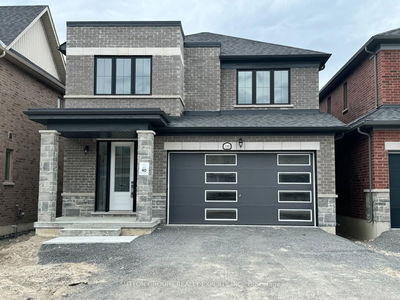Approx 2300 Sq Ft. 4 Bedroom Home. Open Concept, Eat-In Kitchen W. Breakfast Bar, Granite Counter Top Leading To W/O To Patio. Master Br W/ 4Pc Ensuite and Glass standup shower, W/I Closet, 2nd Floor Laundry. Minutes From 401/407, Waterfront Trail, Park, Beach, Rec Cent Transit, School, Oshawa University, Library, Restaurants And Much More... No Pets And Non Smokers Preferred.
Property Features
- Date Listed: Thursday, July 18, 2024
- City: Oshawa
- Neighborhood: Lakeview
- Major Intersection: Stevenson Rd & Renaissance Dr
- Living Room: Broadloom, Large Window
- Family Room: Broadloom, Large Window
- Kitchen: Ceramic Floor, Breakfast Bar
- Listing Brokerage: Exp Realty - Disclaimer: The information contained in this listing has not been verified by Exp Realty and should be verified by the buyer.





























