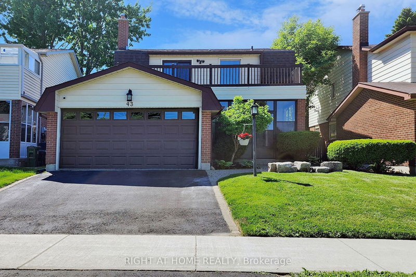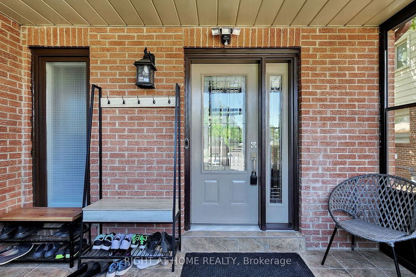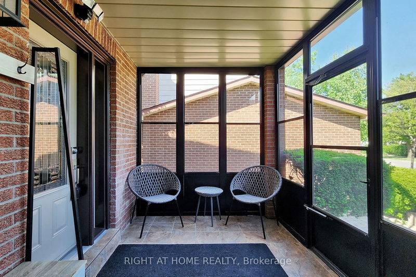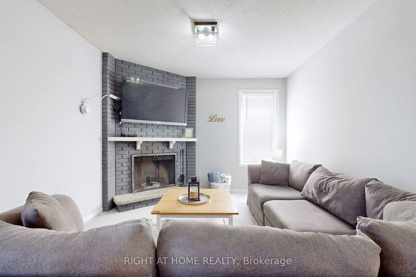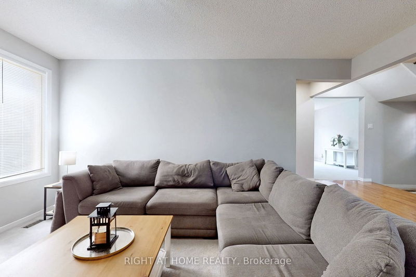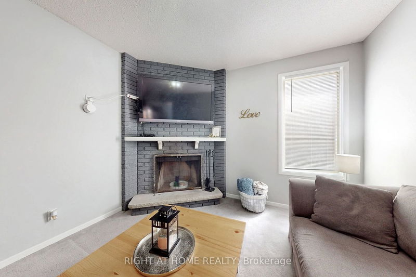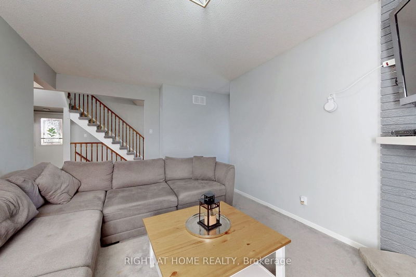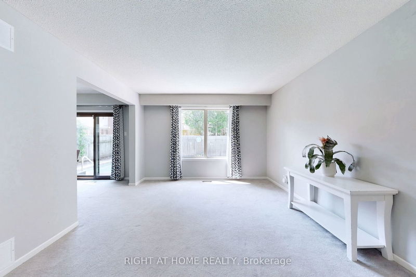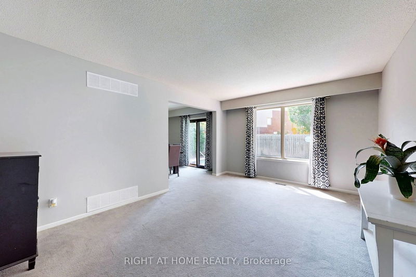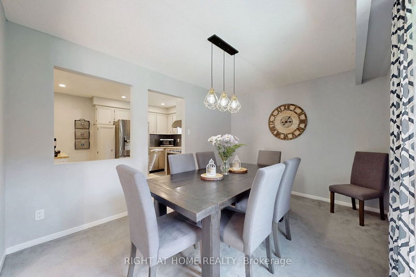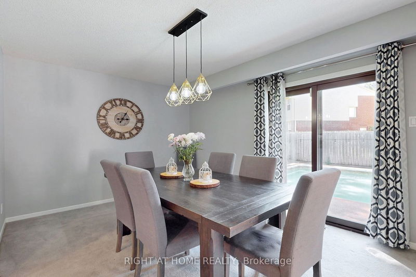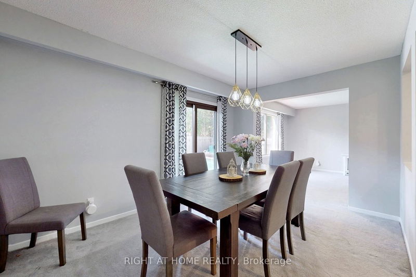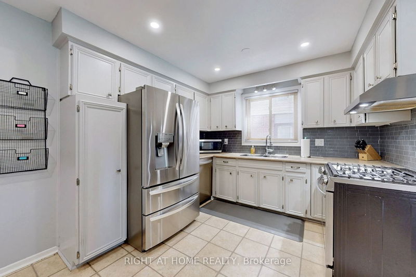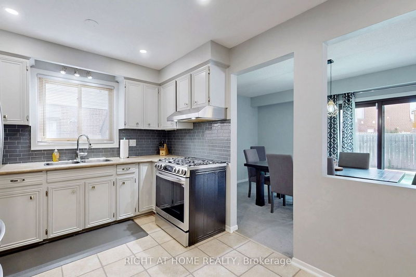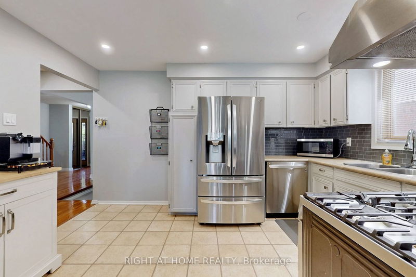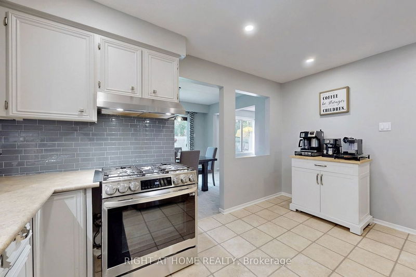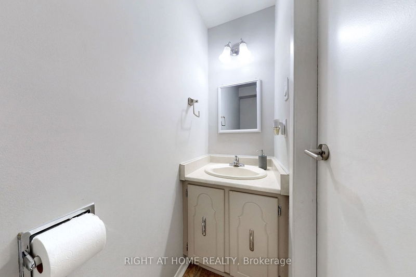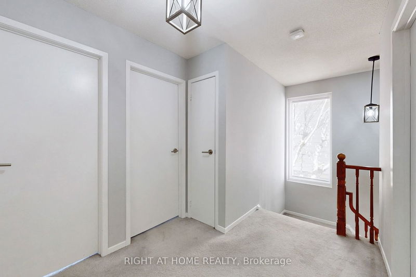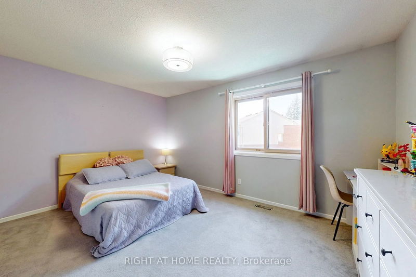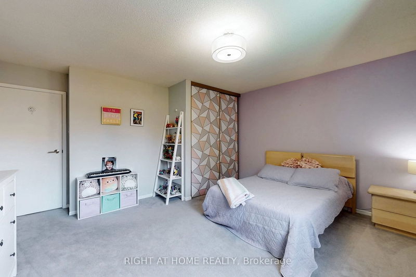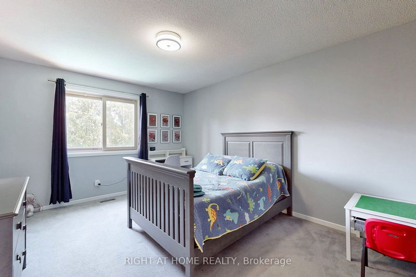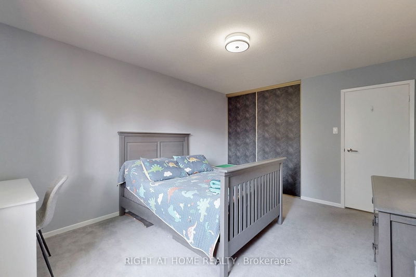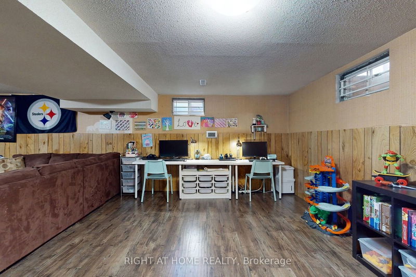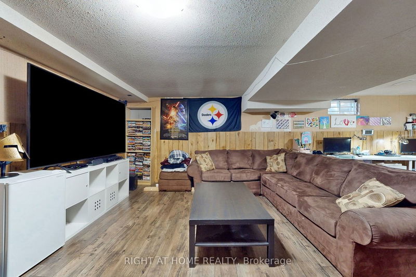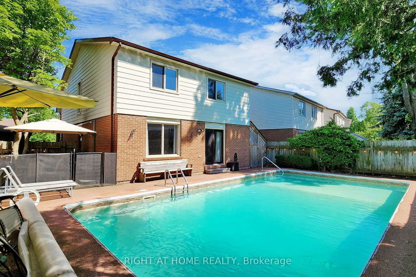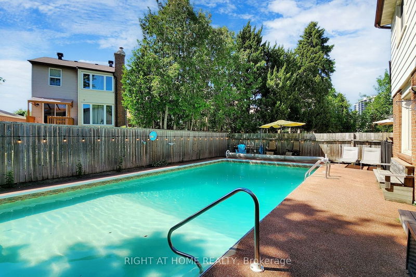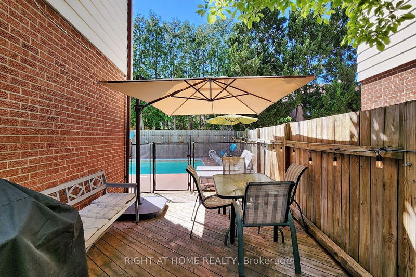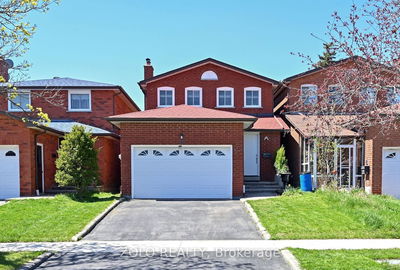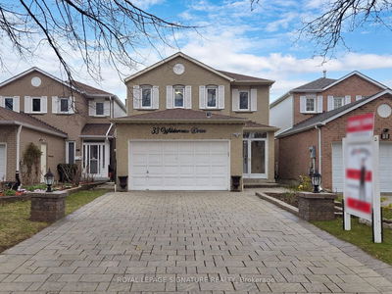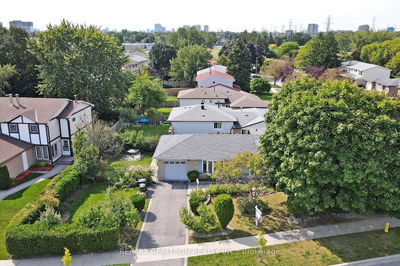Incredible Opportunity | Spacious 3 Bed 3 Bath Detached Home in Highly Coveted Dr. Norman Bethune S.S District | Sunken Family Room W/Wood Burning Fireplace | Kitchen w/Newer Stainless Steel Appliances and Updated Cabinets (2022) | Living / Dining with Walkout to Backyard and Inground Pool | Large Enclosed Patio in Front (2023) with entrance to Garage | Master Bedroom w/ 3 Piece Ensuite and Large Walk-In Closet | All Updated Washrooms | 2 Other Large Bedrooms with Double Closets and Large Windows | Private Backyard Oasis with Patio Area and Natural Gas Heated Inground Swimming Pool | Finished Basement w/Laundry Room, Storage Area, and Recreation Room | Large Double Car Garage | A Must See!
Property Features
- Date Listed: Monday, May 27, 2024
- Virtual Tour: View Virtual Tour for 43 Huntsmill Boulevard
- City: Toronto
- Neighborhood: Steeles
- Major Intersection: Warden / Bamburgh
- Full Address: 43 Huntsmill Boulevard, Toronto, M1W 2Z8, Ontario, Canada
- Family Room: Fireplace, Sunken Room, Broadloom
- Living Room: Broadloom, Picture Window
- Kitchen: Stainless Steel Appl, Backsplash
- Listing Brokerage: Right At Home Realty - Disclaimer: The information contained in this listing has not been verified by Right At Home Realty and should be verified by the buyer.

