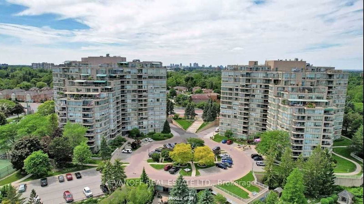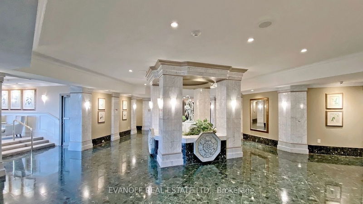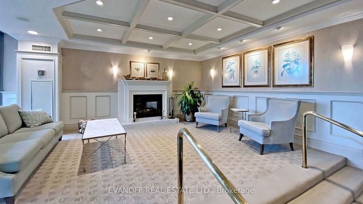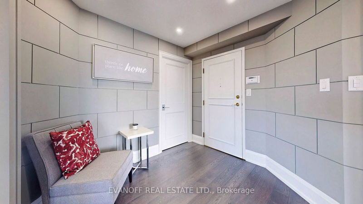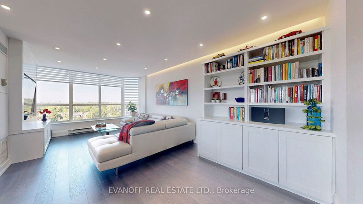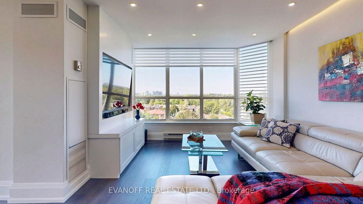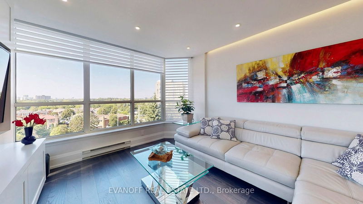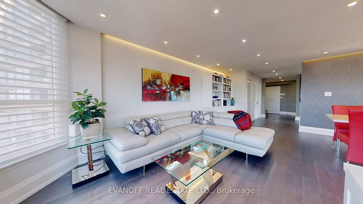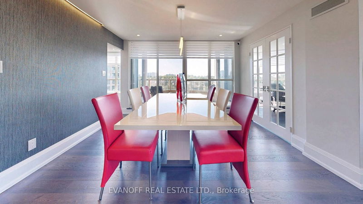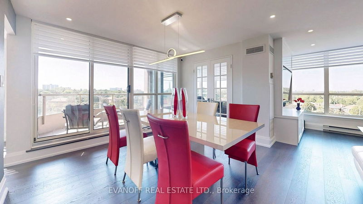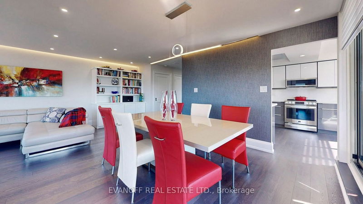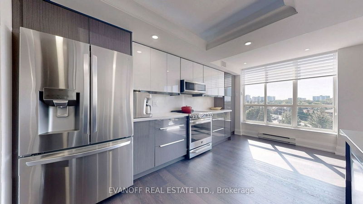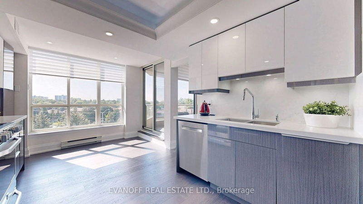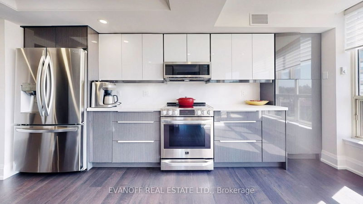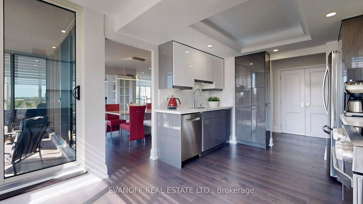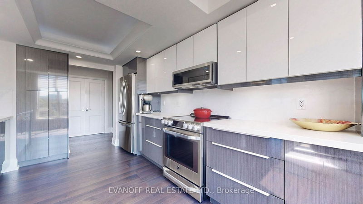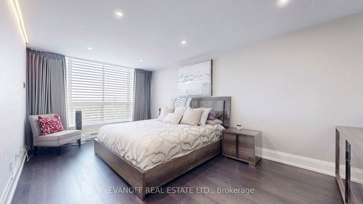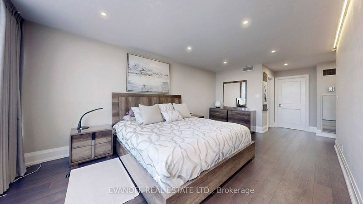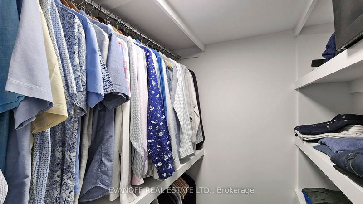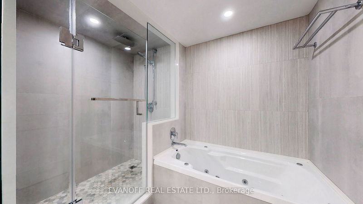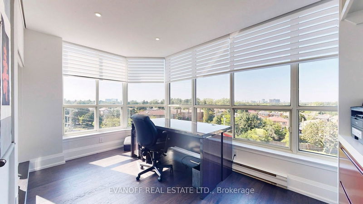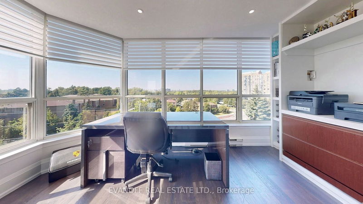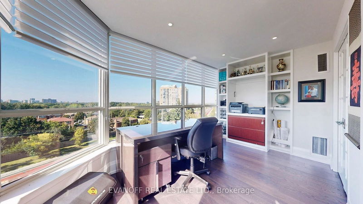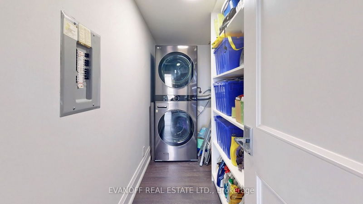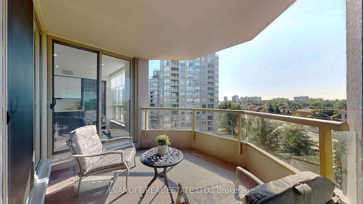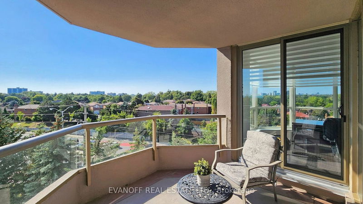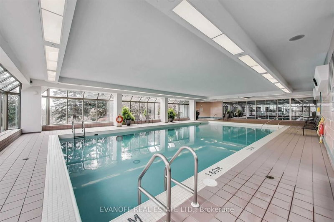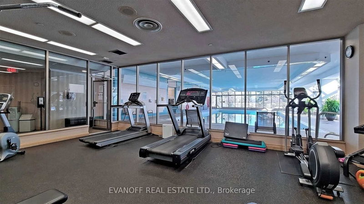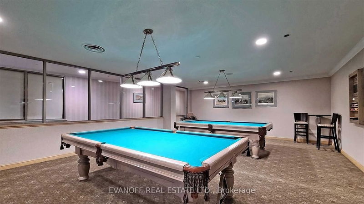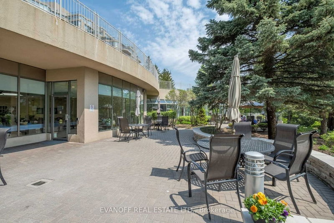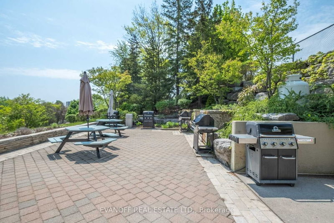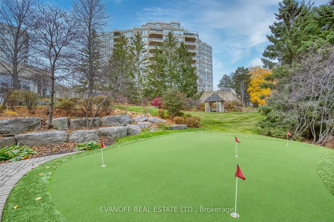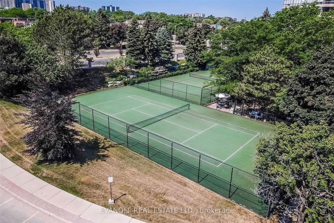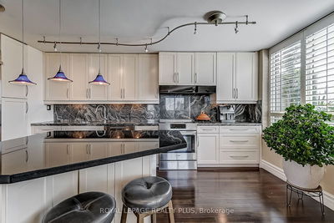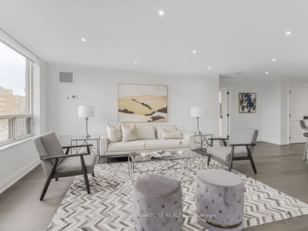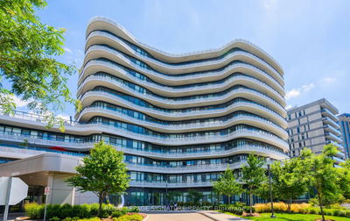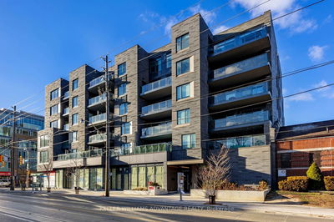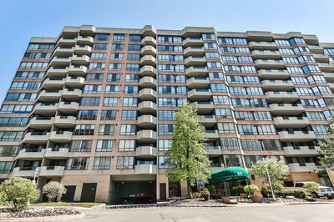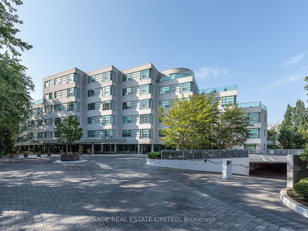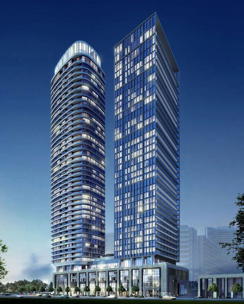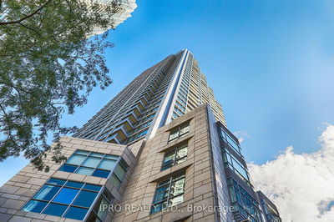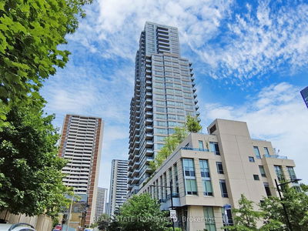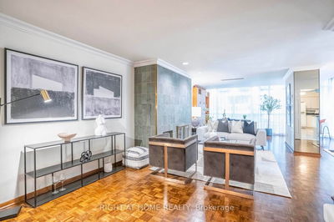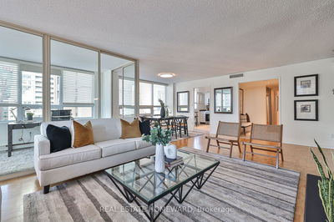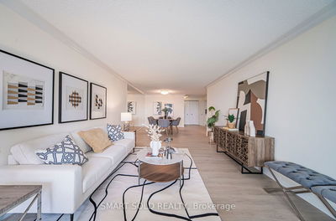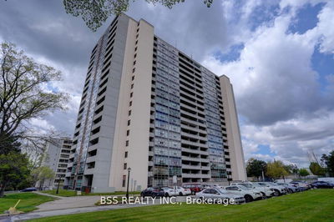One-Of-A-Kind Renovated Masterpiece! Every Inch Of This 1540 Sq Ft Rowatson Suite Has Been Meticulously Designed & Crafted Using Highest Quality Materials & Workmanship! Custom Millwork, Wall Treatments & Designer Lighting Throughout! Gorgeous Kitchen With Sleek Lines & Top-Of-The-Line Appl's! Two Re-Designed & Reno'd Baths! New Engineered Hardwood Flooring! All Ceilings Replaced With Metal Framing, New Drywall, LED Potlights & Custom Recessed Decor Lighting! Solid-Core Interior Doors With Ball-Bearing Hinges & Hardware! All New High Baseboards, Custom Door Jams & Framing (Metal Casing Removed)! All Closets Have Custom Shelving! Three Access Points To Sunny West Balcony With Jewel Stone Finish! 3 Brand New Patio Doors! Authentic Hunter-Douglas Silhouette Blinds In Every Rm! You Will Love Life At The Gates - 10 Acres Of Award-Winning Grounds & Gardens! Great Amenities Include Indoor Salt-Water Pool, Gym, Billiards, Indoor Golf Practice, Tennis, Squash & More! 24-Hour Gated Security! Great Location - TTC At The Door, Steps To Go Train For A Quick Ride Downtown!
Property Features
- Date Listed: Tuesday, May 28, 2024
- Virtual Tour: View Virtual Tour for 714-20 Guildwood Pkwy
- City: Toronto
- Neighborhood: Guildwood
- Full Address: 714-20 Guildwood Pkwy, Toronto, M1E 5B6, Ontario, Canada
- Living Room: Hardwood Floor, Picture Window
- Kitchen: Renovated, Stainless Steel Appl, W/O To Balcony
- Listing Brokerage: Evanoff Real Estate Ltd. - Disclaimer: The information contained in this listing has not been verified by Evanoff Real Estate Ltd. and should be verified by the buyer.

