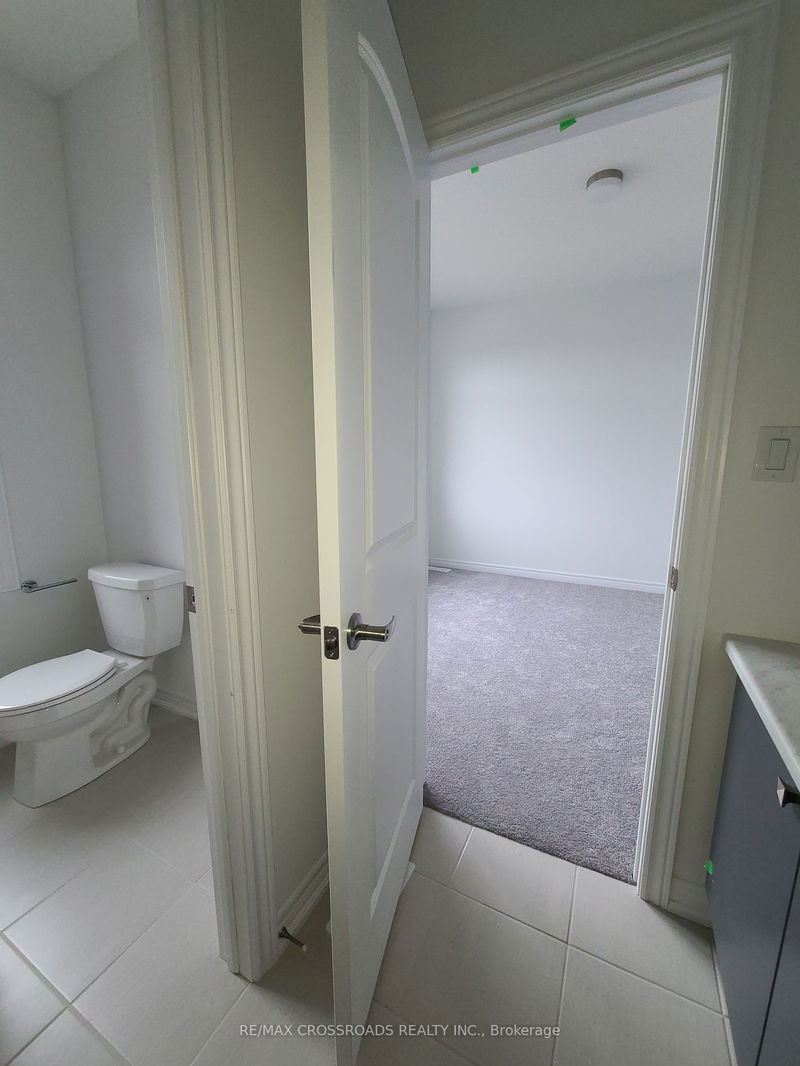Welcome To This New 4 Bedroom 4 Washroom Detached Home In The Desirable Neighborhood Of North Oshawa. Open Concept Kitchen Featuring Stainless Steel Appliances And Quartz Counter Top. Open Concept Living And Dining Area. Second Floor Features All Bedrooms With Walk In Closet And Connected To Washrooms. Laundry Is Conveniently Located On 2nd Floor. Close To All Amenities, Durham College, Ontario Tech University, Shopping Mall, Restaurants, Public Transit, Schools, Easy Access To Hwy 407 7 412, Public Transportation & Schools.
Property Features
- Date Listed: Tuesday, May 28, 2024
- City: Oshawa
- Neighborhood: Kedron
- Full Address: 2081 Chris Mason Street, Oshawa, L1H 7K5, Ontario, Canada
- Kitchen: Ceramic Floor, Stainless Steel Appl, Quartz Counter
- Listing Brokerage: Re/Max Crossroads Realty Inc. - Disclaimer: The information contained in this listing has not been verified by Re/Max Crossroads Realty Inc. and should be verified by the buyer.
























































