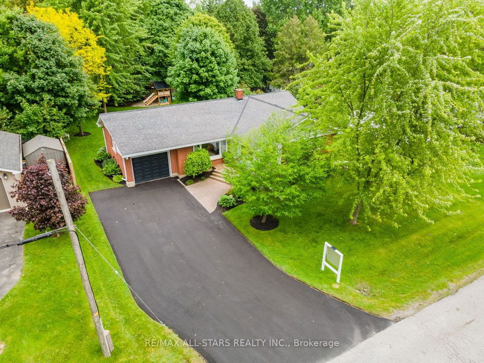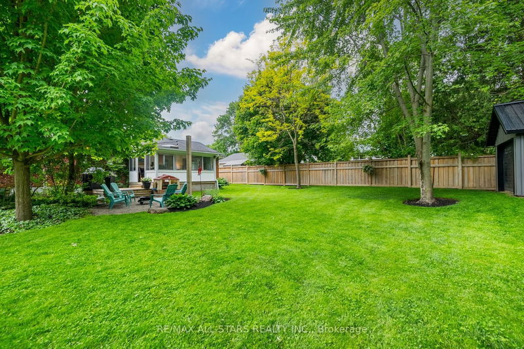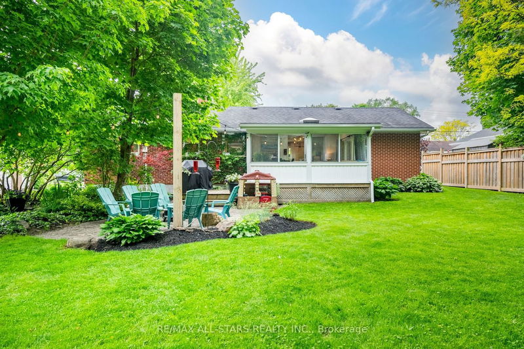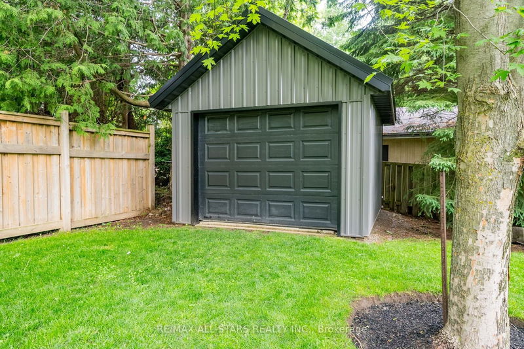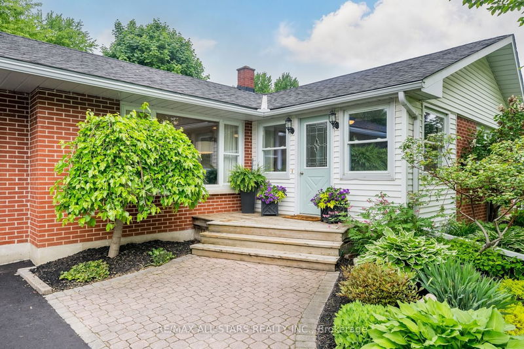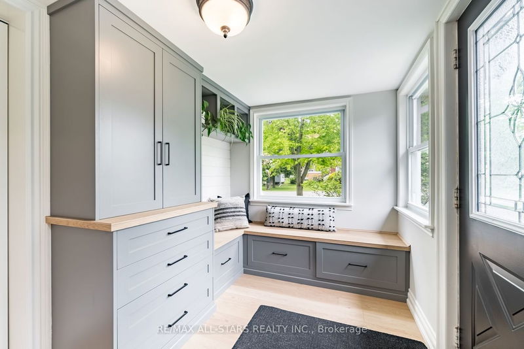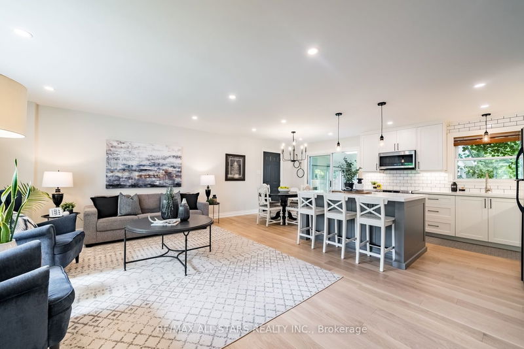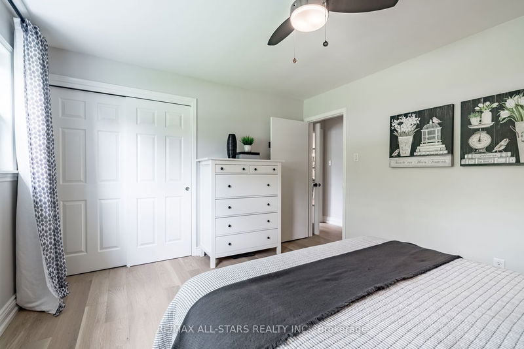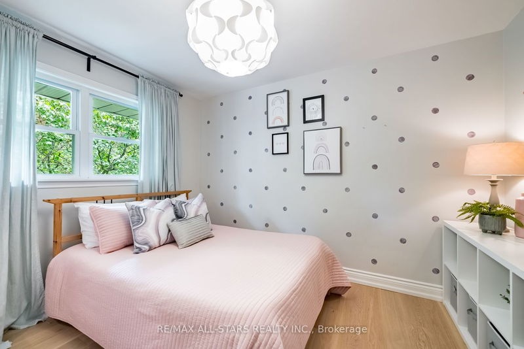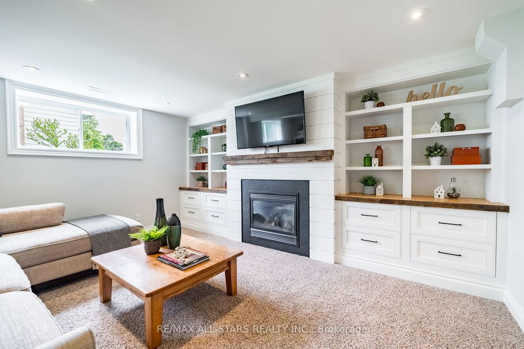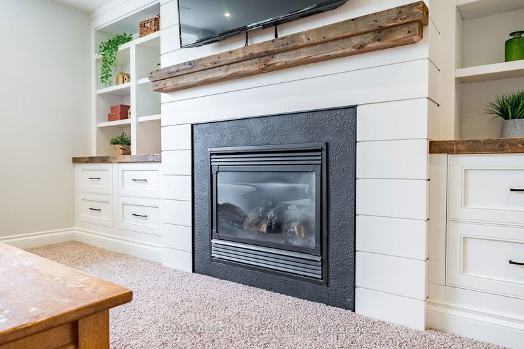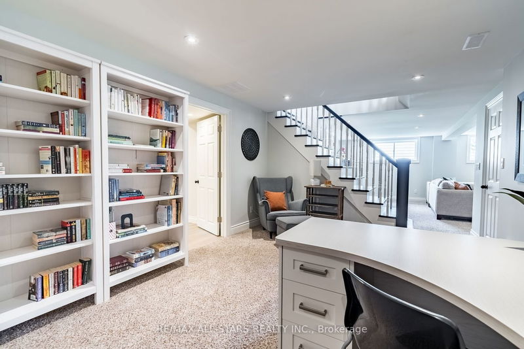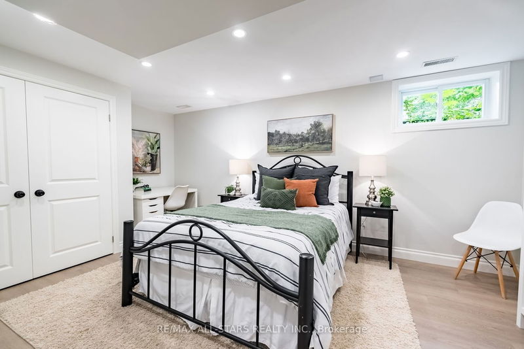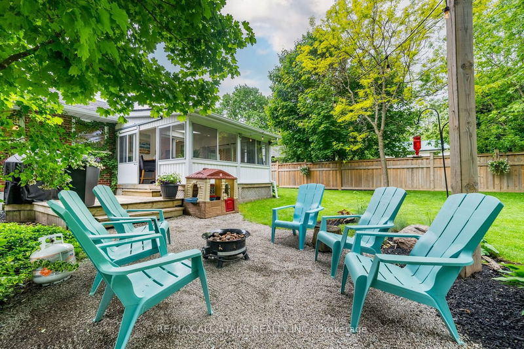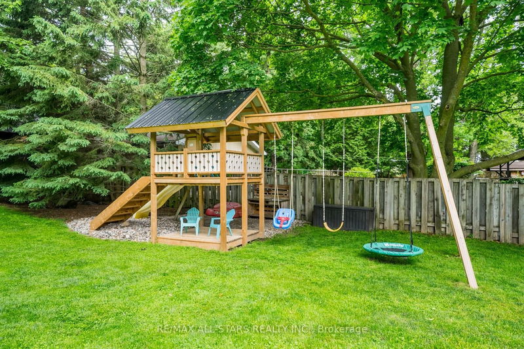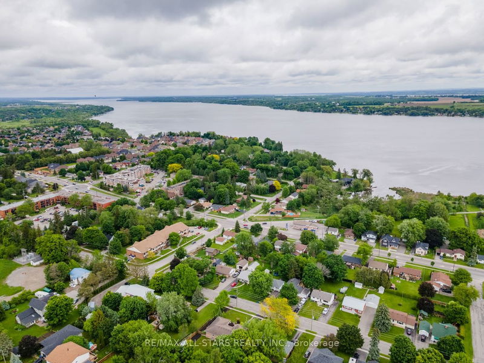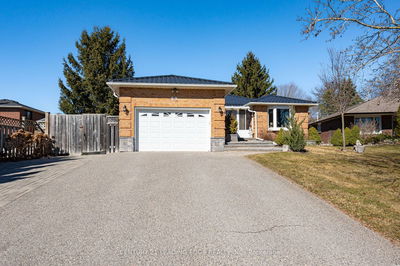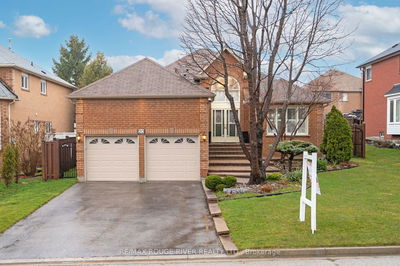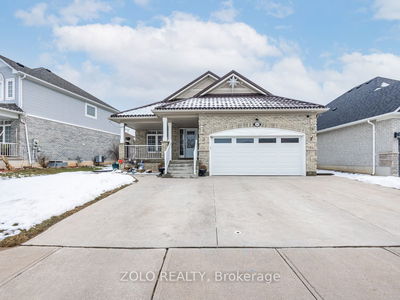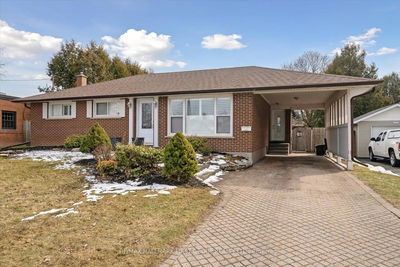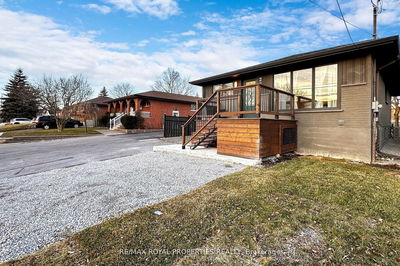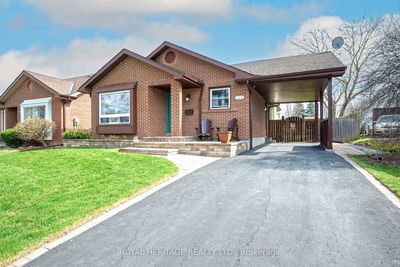This sun-filled meticulously maintained 3 + 1 bedroom home offers exquisite finishings & superior master craftsmanship throughout both levels which have been recently renovated. Attention to detail is evident in every quality upgrade & the special built-in cabinetry & unique shelving which is in most rooms. Entertain friends & family in the spacious fully open concept main level & bright family room area in the professionally finished lower level enhanced by a feature wall including a gas fireplace surrounded by custom live edge built-ins. The oversize 3-season sunroom is a delightful spot to enjoy quiet relaxation & the natural beauty of the huge backyard with mature trees & new fencing providing extreme privacy. Walkout from the sunroom to the deck overlooking fragrant perennial gardens and listen to the tranquil, calming water trickling down into the garden pond. The picturesque backyard has ample space for outdoor activities & has a fun play centre for active children. There is a 14 x 12 ft shed for additional storage. Features of the home include quartz counters in the main bathroom, in the kitchen & on the 5 1/2 x 4 ft island with storage on both sides, engineered white oak hardwood throughout the main level, quality broadloom on the lower level, pot lights in most rooms, large storage pantry off the laundry room, an abundance of storage cabinetry throughout, Dricore Subfloor in entire basement & shiplap accent detailing in some rooms. Entire interior was painted in subtle, neutral colours in 2024. Gas furnace 2021. Entrance from kitchen to insulated garage. Paved driveway 2024 accommodates parking 5 vehicles. No sidewalks to shovel in the winter time. Walk along the scenic nature trail or walking path to downtown! Once you see this property you will want to make it yours!
Property Features
- Date Listed: Tuesday, May 28, 2024
- Virtual Tour: View Virtual Tour for 389 Bay Street
- City: Scugog
- Neighborhood: Port Perry
- Major Intersection: Between Old Simcoe & Cochrane
- Full Address: 389 Bay Street, Scugog, L9L 1N1, Ontario, Canada
- Kitchen: Centre Island, Quartz Counter, Pot Lights
- Family Room: Hardwood Floor, Open Concept, Pot Lights
- Family Room: Gas Fireplace, B/I Shelves, Above Grade Window
- Listing Brokerage: Re/Max All-Stars Realty Inc. - Disclaimer: The information contained in this listing has not been verified by Re/Max All-Stars Realty Inc. and should be verified by the buyer.


