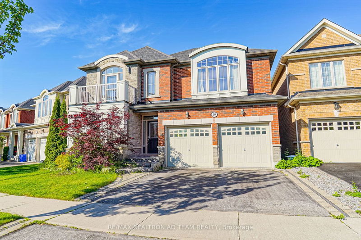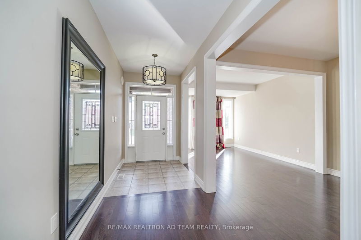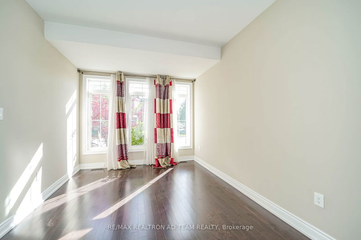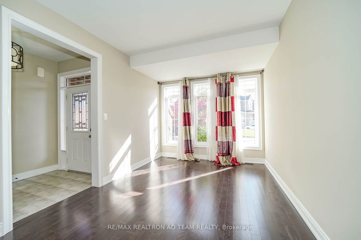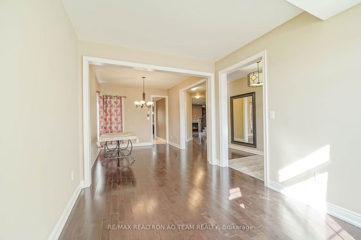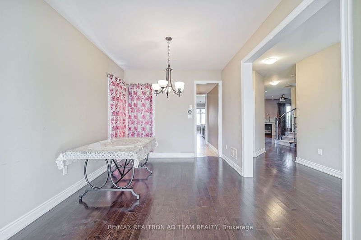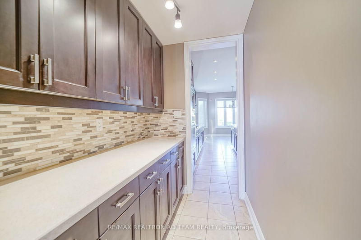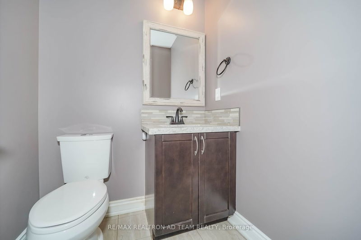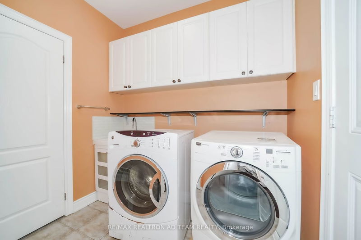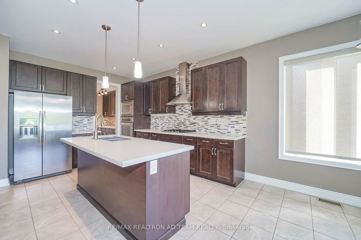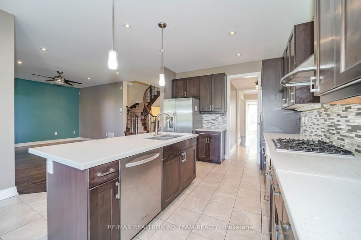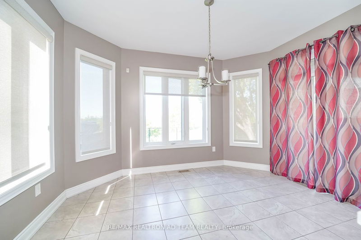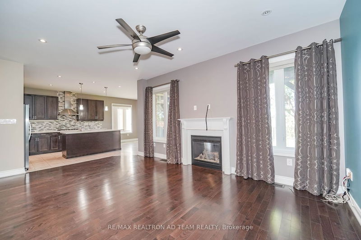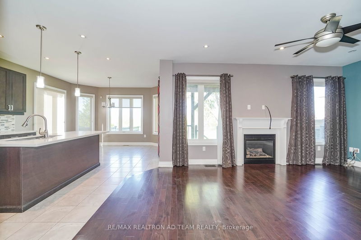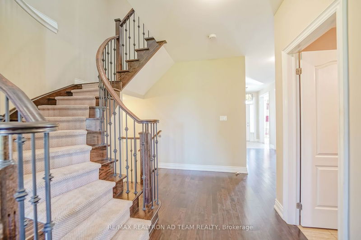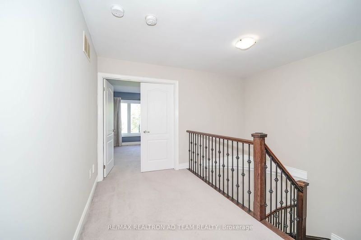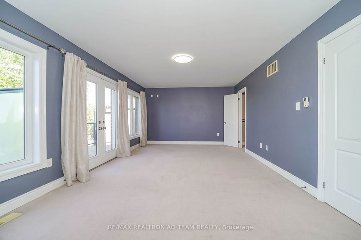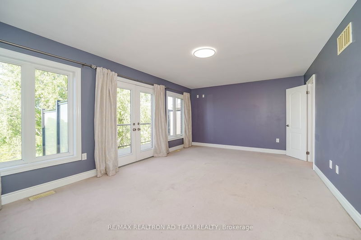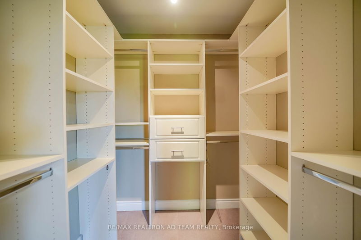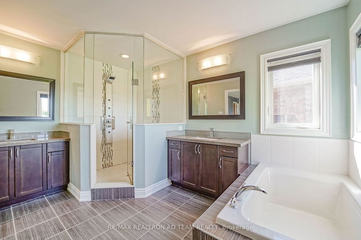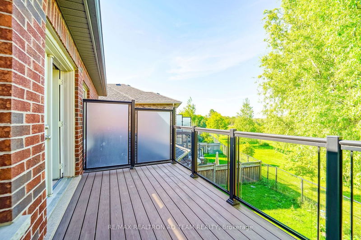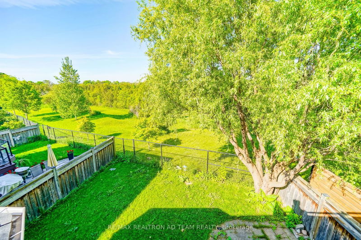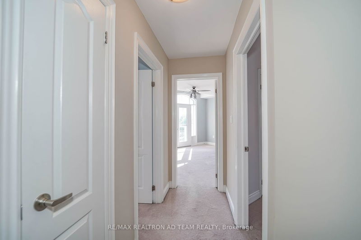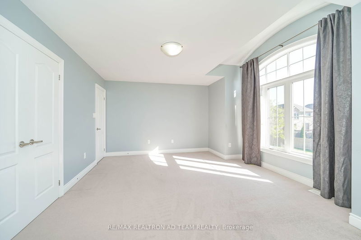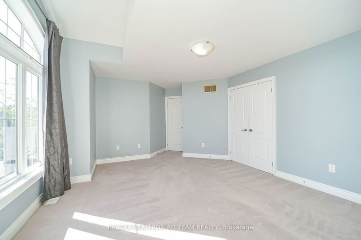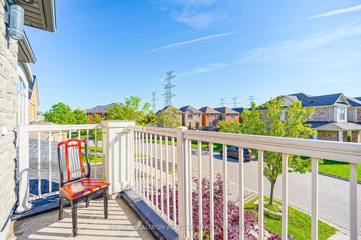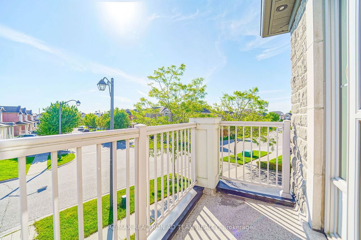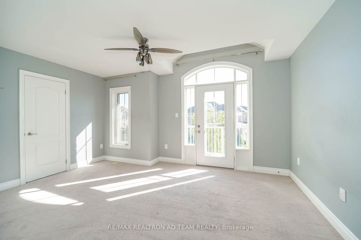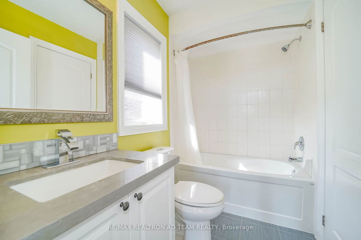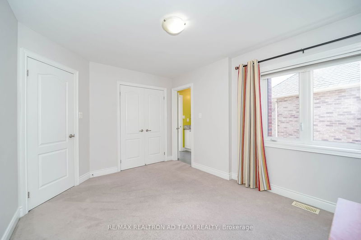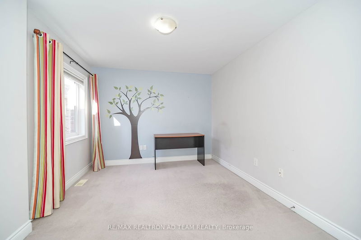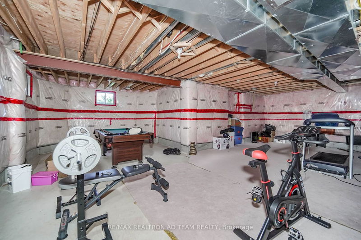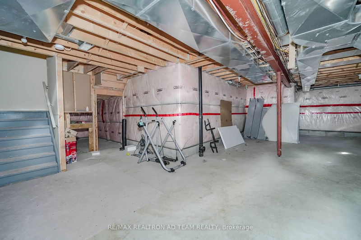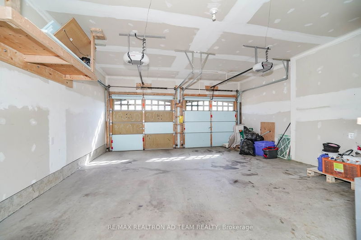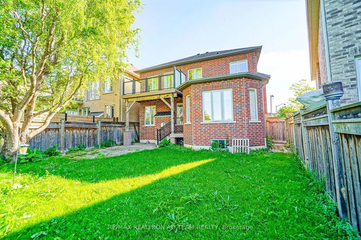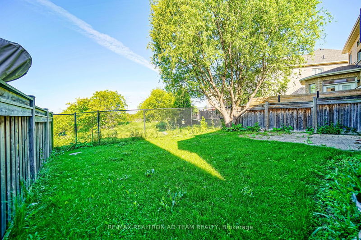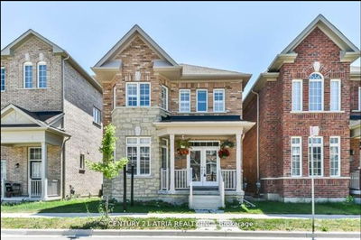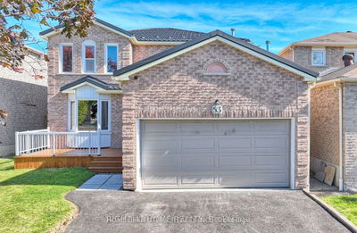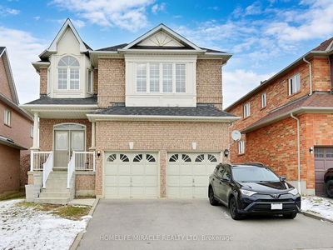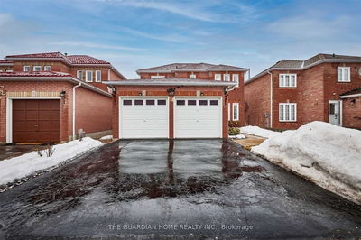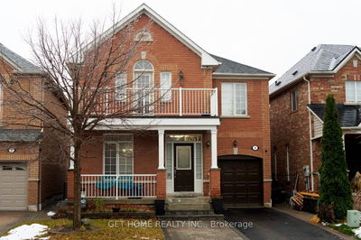Spacious 4 Bed, 4 Bath Detached home backing onto a ravine located in a family friendly community in Northwest Ajax. This home features an open concept layout, hardwood floors on the main floor, Pot Lights, upgraded light fixtures. Large Living and Dining Area with large windows bringing plenty of natural light. Separate Family room with fireplace, Beautiful Kitchen with Built In S/S appliances, servery area, Breakfast Bar & Quartz Countertops. Walk out to a private backyard from the Breakfast area. Primary bedroom with 4 pc ensuite, Walk In Closet and Walk Out to Balcony. Second Bedroom with 5 Pc ensuite and large closet. Jack and Jill Bath for the other two bedrooms. Beautiful Views of Ravine and Greenery from both main and second floor, Access to Garage from the home. Walking Distance To Schools, Minutes to Hwy 401, 407 & 412, Restaurants, Shopping, Costco, Public Transit, Parks, Golf Course & So Much More!!
Property Features
- Date Listed: Friday, May 31, 2024
- Virtual Tour: View Virtual Tour for 39 Beverton Crescent
- City: Ajax
- Neighborhood: Northwest Ajax
- Major Intersection: Ravenscroft Rd/Rossland Rd
- Full Address: 39 Beverton Crescent, Ajax, L1T 0L8, Ontario, Canada
- Living Room: Hardwood Floor, Large Window, Combined W/Dining
- Kitchen: B/I Appliances, Breakfast Bar, Quartz Counter
- Family Room: Hardwood Floor, Gas Fireplace, O/Looks Backyard
- Listing Brokerage: Re/Max Realtron Ad Team Realty - Disclaimer: The information contained in this listing has not been verified by Re/Max Realtron Ad Team Realty and should be verified by the buyer.

