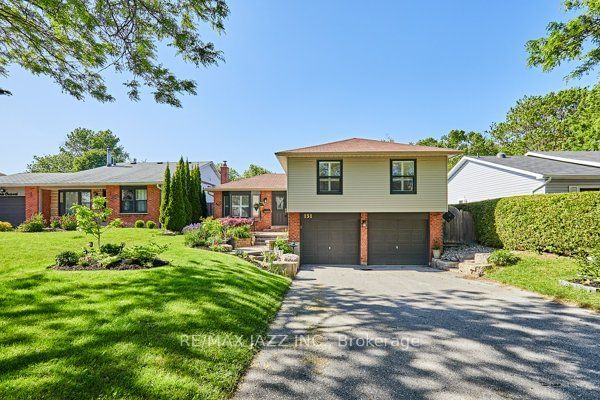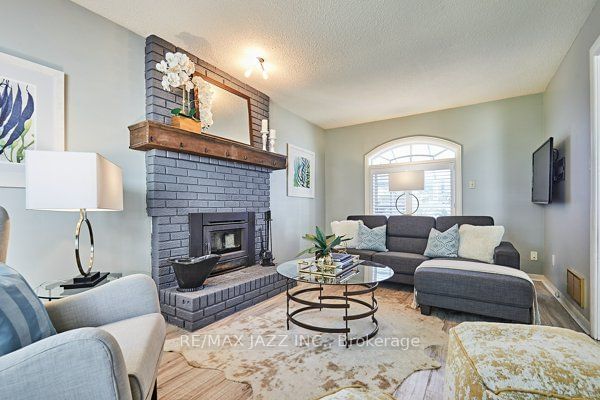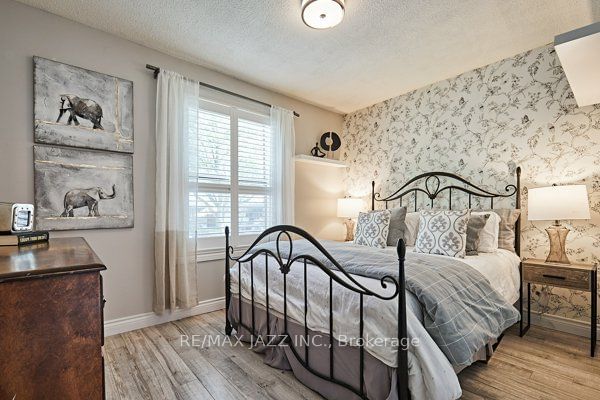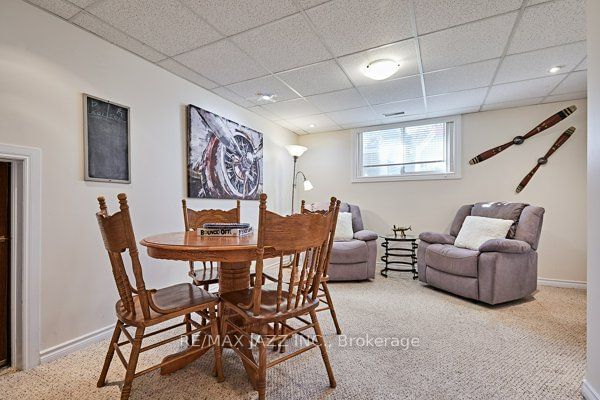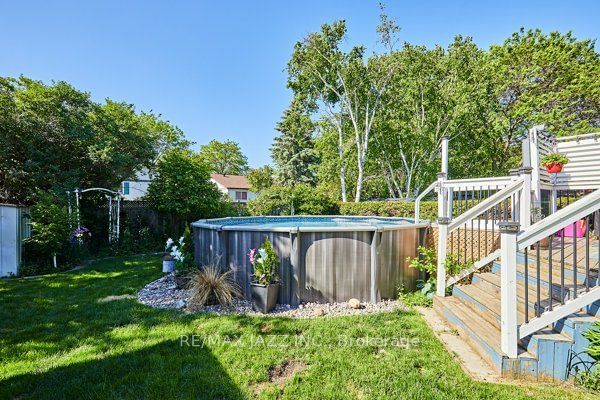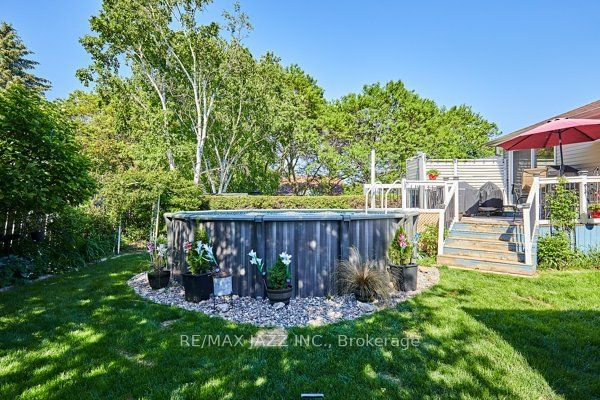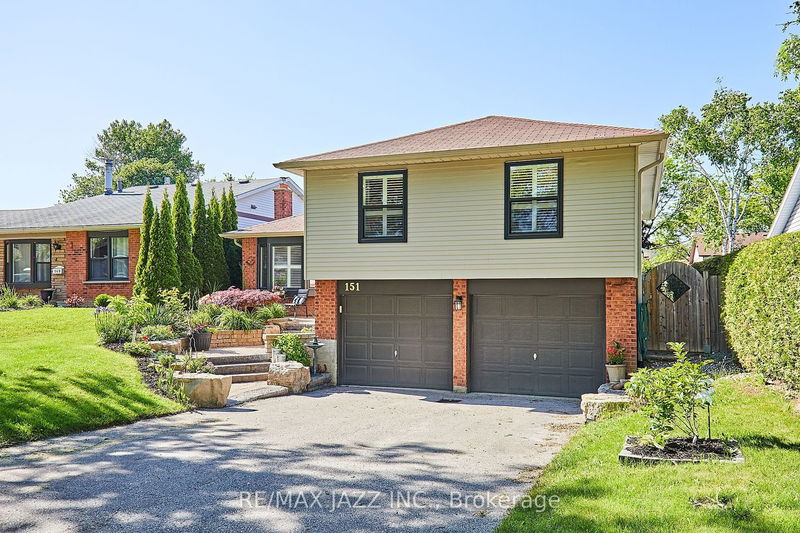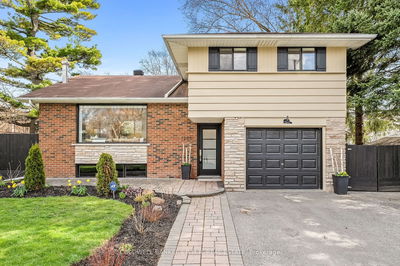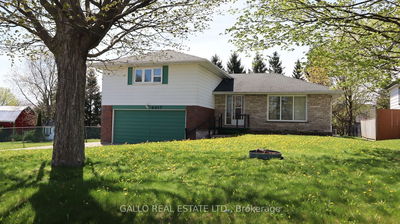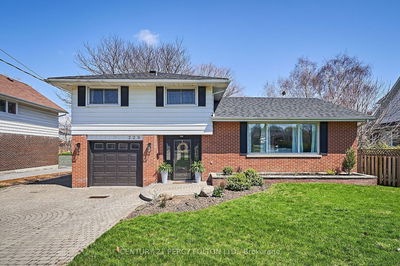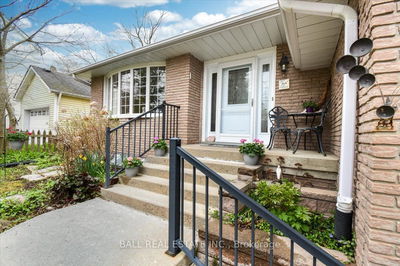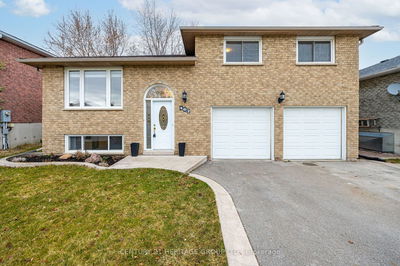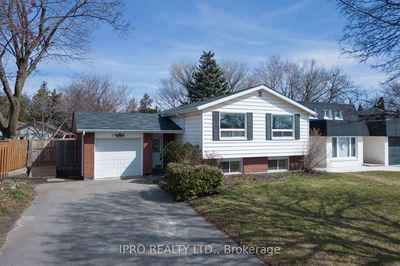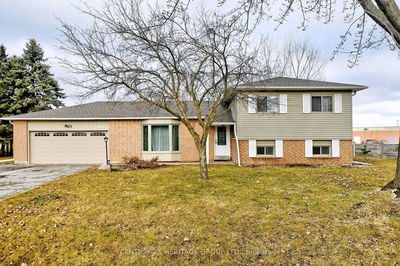This delightful 3+1 bedroom home offers the perfect combination of flair and comfort. The updated laminate floors throughout the main offer sophistication and warmth. The open-concept living, dining and kitchen showcase large windows and access to the meticulously landscaped yard & pool. The ground level family room boasts a cozy fireplace & is flanked with large window with views of both the front and rear yard. The additional bedroom in the basement has both a walk-in closet & egress window. The backyard sanctuary captivates with a pool, lush gardens and greenhouse. Conveniently located near parks, schools and highways, this home has something for everyone.
Property Features
- Date Listed: Monday, June 03, 2024
- Virtual Tour: View Virtual Tour for 151 Guthrie Crescent
- City: Whitby
- Neighborhood: Lynde Creek
- Major Intersection: McQuay Blvd & Bonacord
- Full Address: 151 Guthrie Crescent, Whitby, L1P 1A6, Ontario, Canada
- Kitchen: Eat-In Kitchen, Open Concept
- Living Room: Laminate, O/Looks Backyard, Open Concept
- Family Room: O/Looks Backyard, Laminate, Fireplace
- Listing Brokerage: Re/Max Jazz Inc. - Disclaimer: The information contained in this listing has not been verified by Re/Max Jazz Inc. and should be verified by the buyer.


