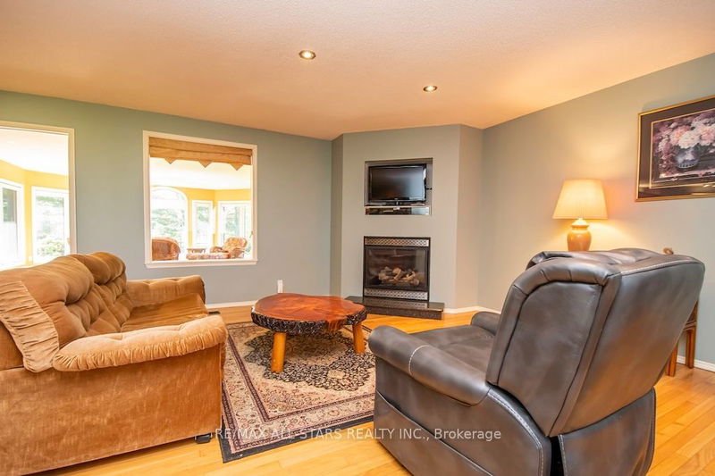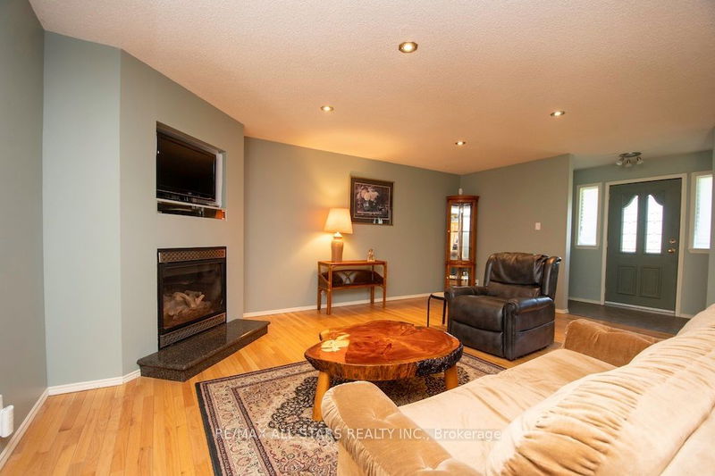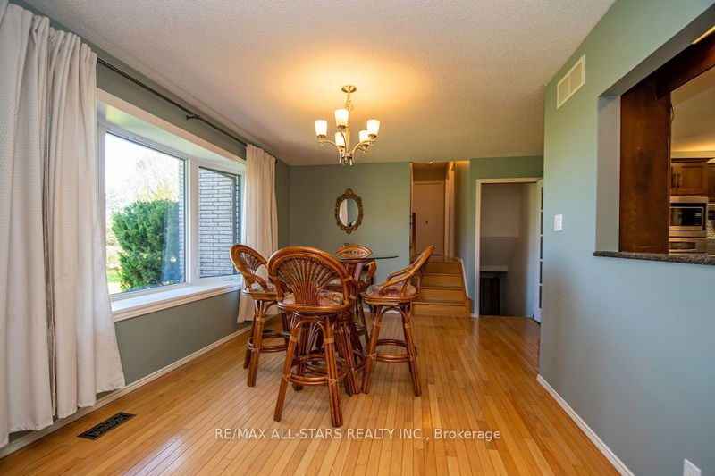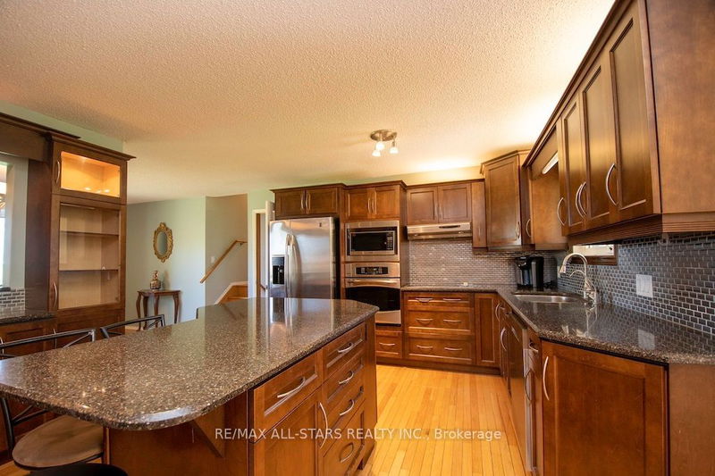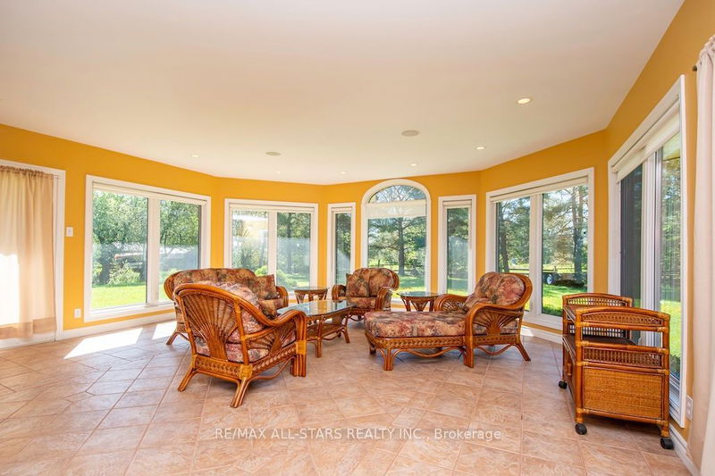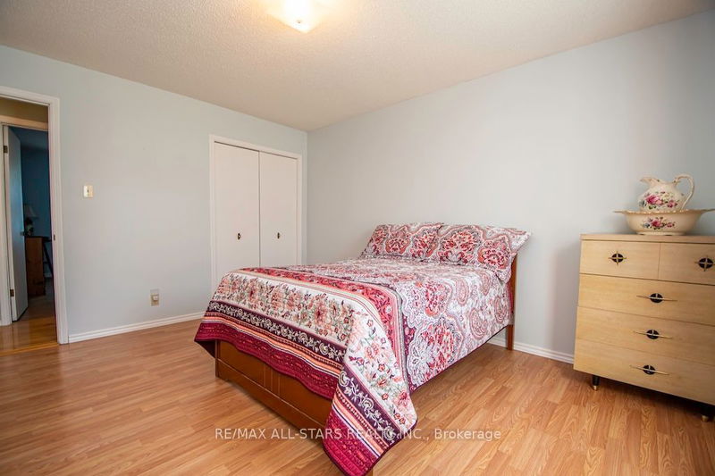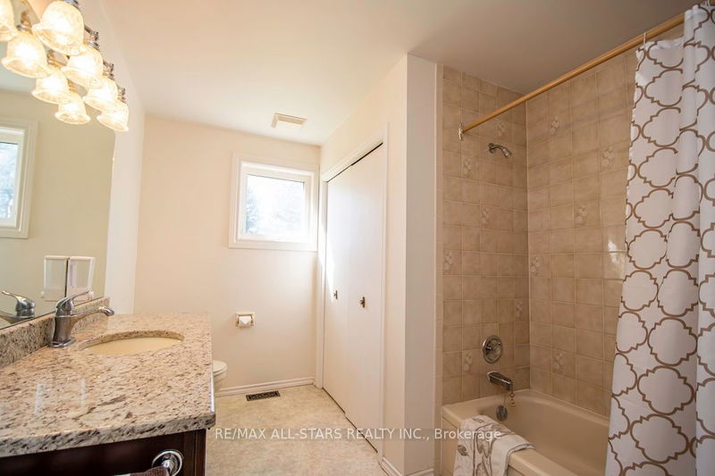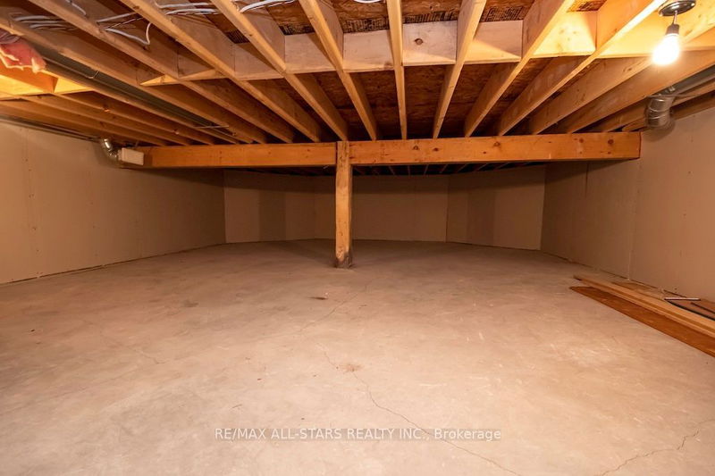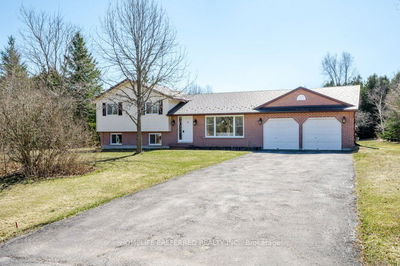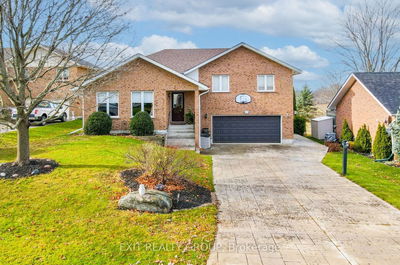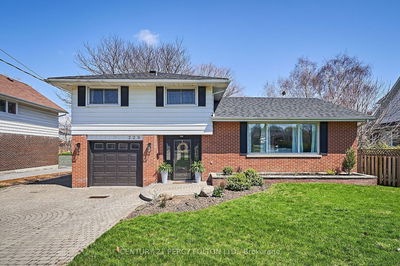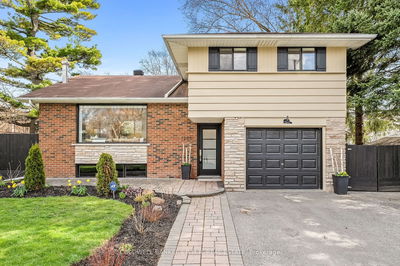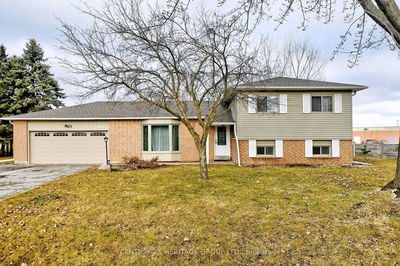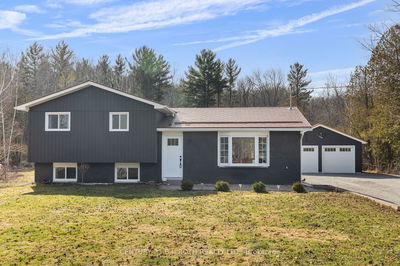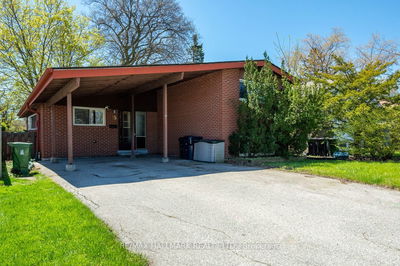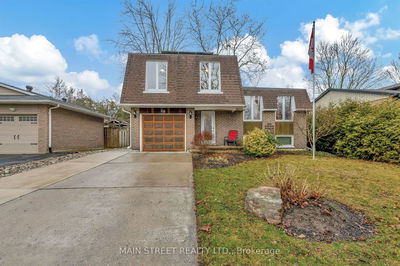Welcome to 34 Pigeon Lake Rd, This sprawling all brick sidesplit will tick all the boxes on your list , large front yard with loads of Curb Appeal. Only seconds from town with that country feel and privacy. Over-sized 24x24 attached garage with a seperate 24x 30 shop. Step inside to an inviting open concept main floor living area, complete with living room dining room and designer kitchen, with solid stone counters, large island for the family to gather and stainless appliances. Oh..... and did I mention the fantastic sunroom!!, 400 sq ft of sun-filled living with maintenance free ceramic floors, and floor to ceiling windows throughout. Five steps to the second level leads to 3 generous sized bedrooms and 4pc bath. 5 steps down leads to a cozy recroom complete with full kitchenette and 3 pc bath, as well as an abundance of storage, so many things that will sell you on this home, book your showing today!
Property Features
- Date Listed: Monday, May 13, 2024
- Virtual Tour: View Virtual Tour for 34 Pigeon Lake Road
- City: Kawartha Lakes
- Neighborhood: Lindsay
- Full Address: 34 Pigeon Lake Road, Kawartha Lakes, K9V 4R6, Ontario, Canada
- Kitchen: Hardwood Floor, B/I Appliances, Centre Island
- Living Room: Hardwood Floor, Wood Stove
- Listing Brokerage: Re/Max All-Stars Realty Inc. - Disclaimer: The information contained in this listing has not been verified by Re/Max All-Stars Realty Inc. and should be verified by the buyer.







