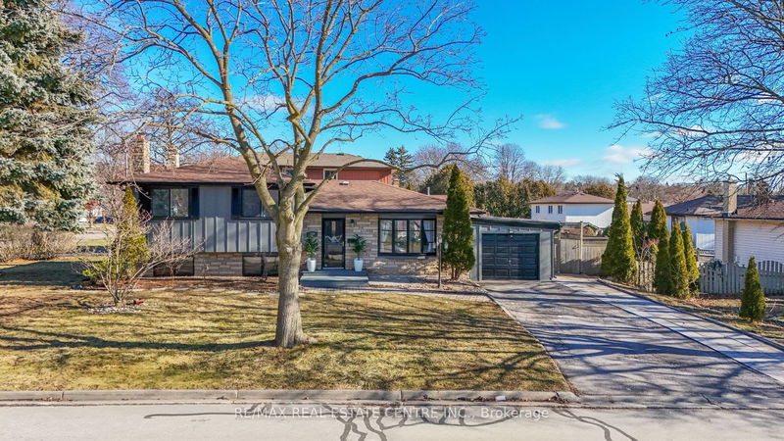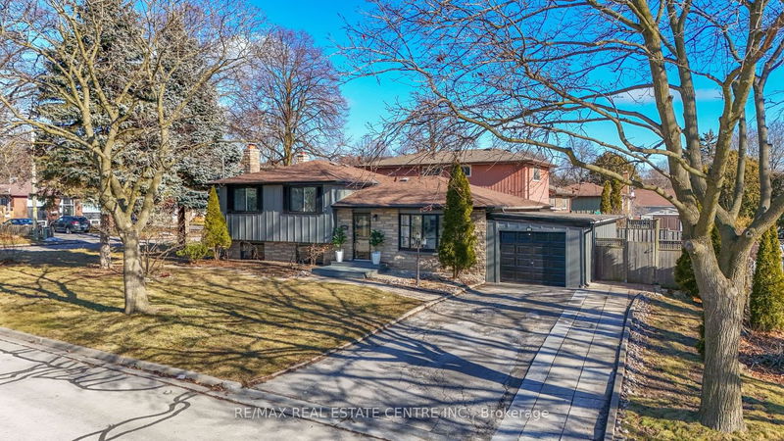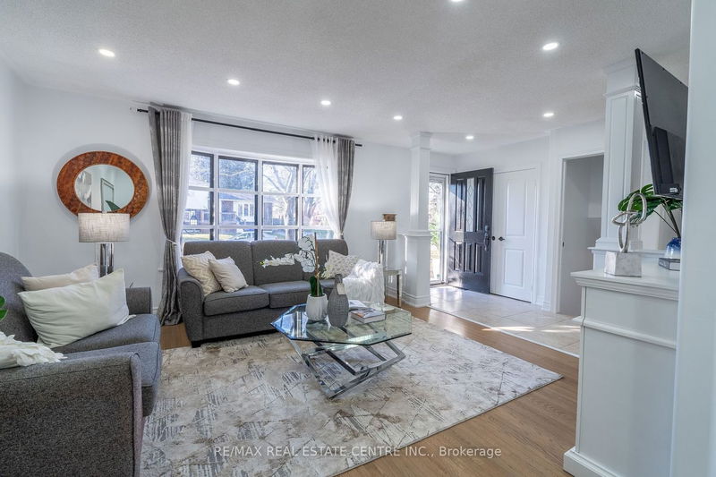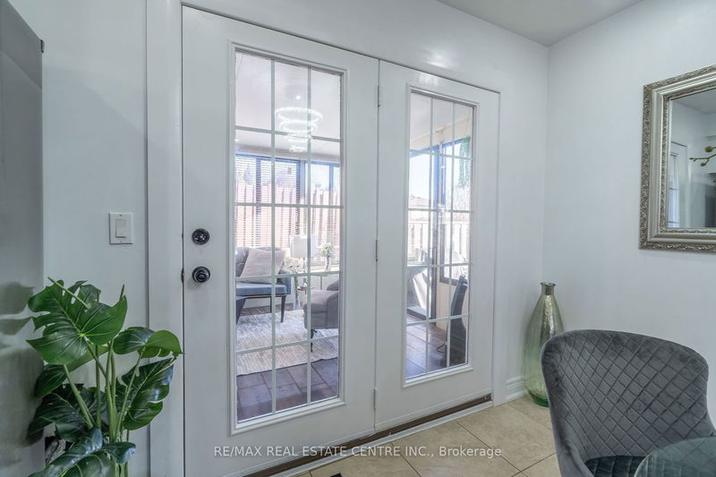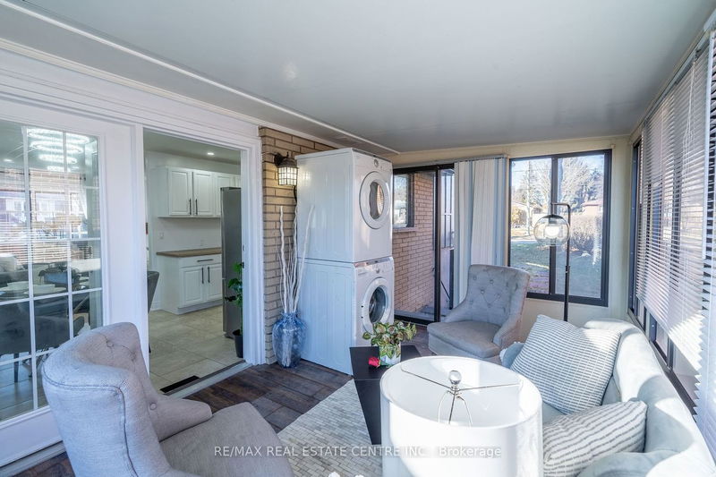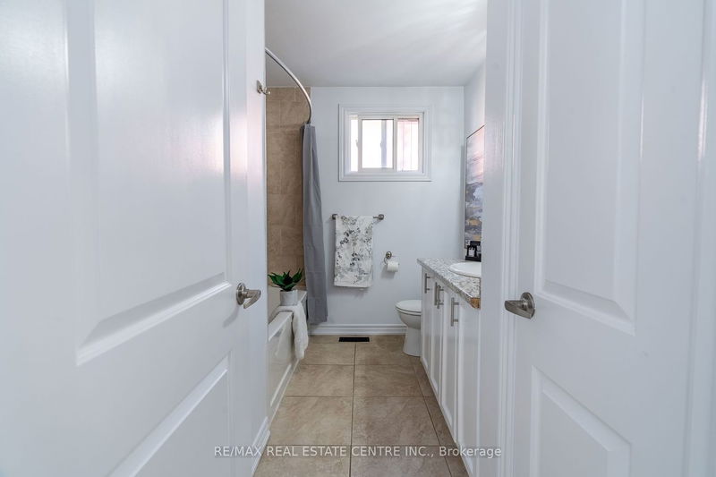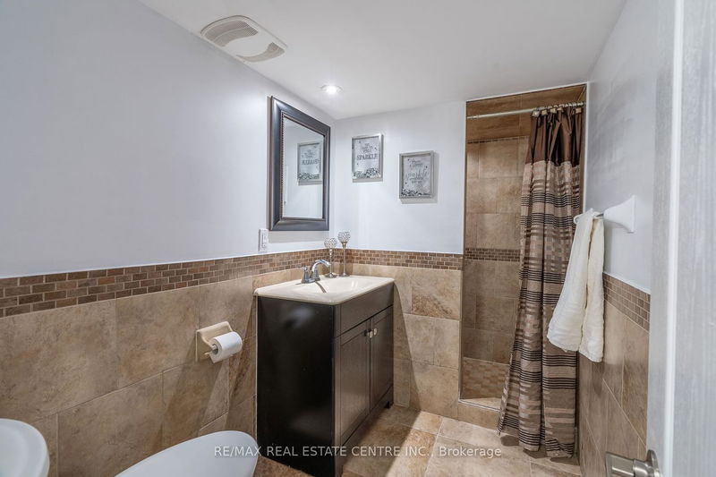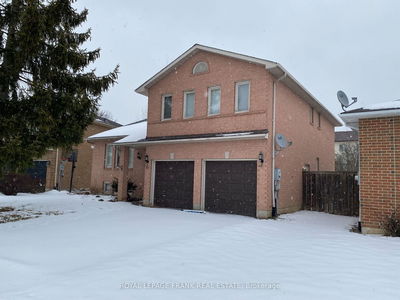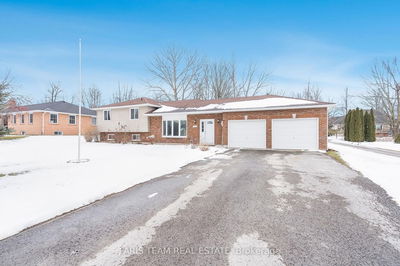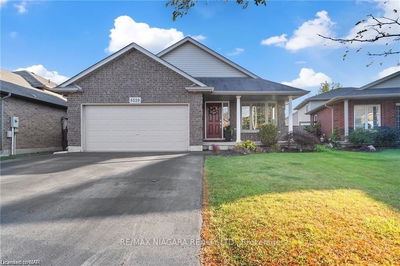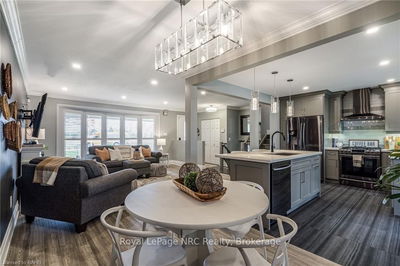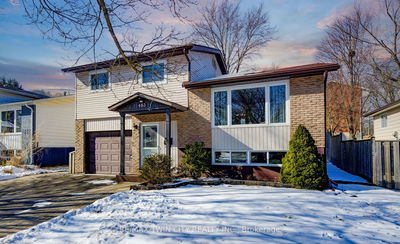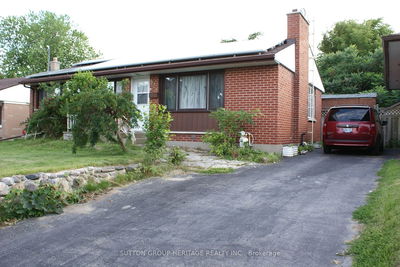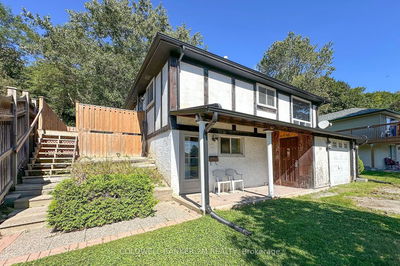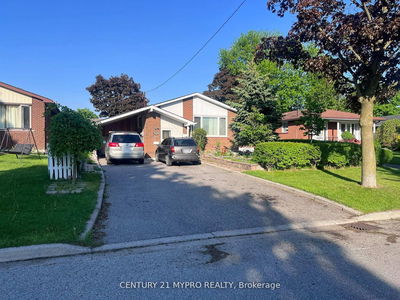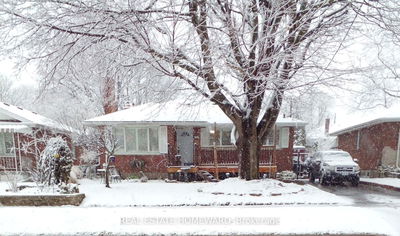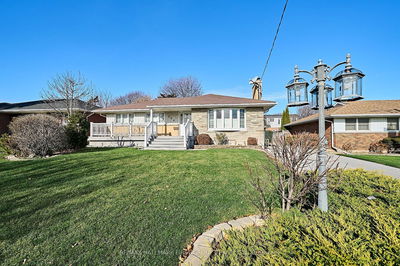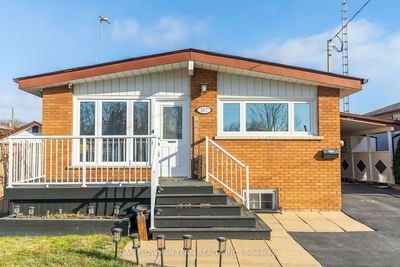Discover your dream home! This captivating 3-bed, 2-bath gem on a premium corner lot is a must-see. The newly renovated chef's kitchen, complete with stainless steel appliances and stylish backsplash, is a culinary delight. Enjoy the open-concept main floor flooded with natural light, featuring a fabulous family room with upgrades like potlights and fresh paint. Step into your backyard oasis through a walk-out from the spacious kitchen or the bright sunroom. The finished basement with a separate entrance, kitchen, and bathroom offers potential rental income an excellent choice for savvy investors. Benefit from the convenience of two separate laundry spots, simplifying your daily routine. Located in a family-friendly neighborhood close to transportation, 401, and amenities, this move-in-ready home is professionally landscaped with mature trees. Storage abounds for a growing family. Seize the opportunity to make this showstopper yours!
Property Features
- Date Listed: Thursday, February 22, 2024
- Virtual Tour: View Virtual Tour for 389 Keewatin Street S
- City: Oshawa
- Neighborhood: Donevan
- Major Intersection: Harmony Rd. S. / Olive Ave.
- Full Address: 389 Keewatin Street S, Oshawa, L1H 7A4, Ontario, Canada
- Living Room: Bay Window, Hardwood Floor, Open Concept
- Kitchen: Eat-In Kitchen, Pot Lights, French Doors
- Family Room: Laminate, Fireplace, Window
- Listing Brokerage: Re/Max Real Estate Centre Inc. - Disclaimer: The information contained in this listing has not been verified by Re/Max Real Estate Centre Inc. and should be verified by the buyer.

