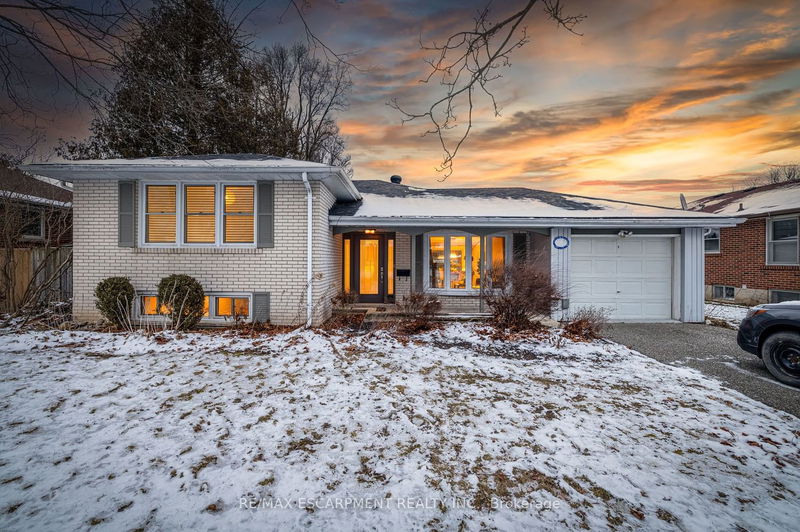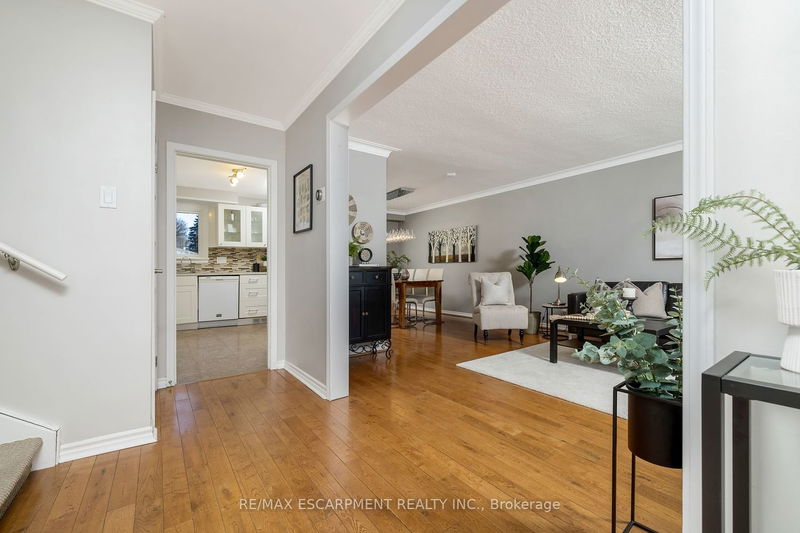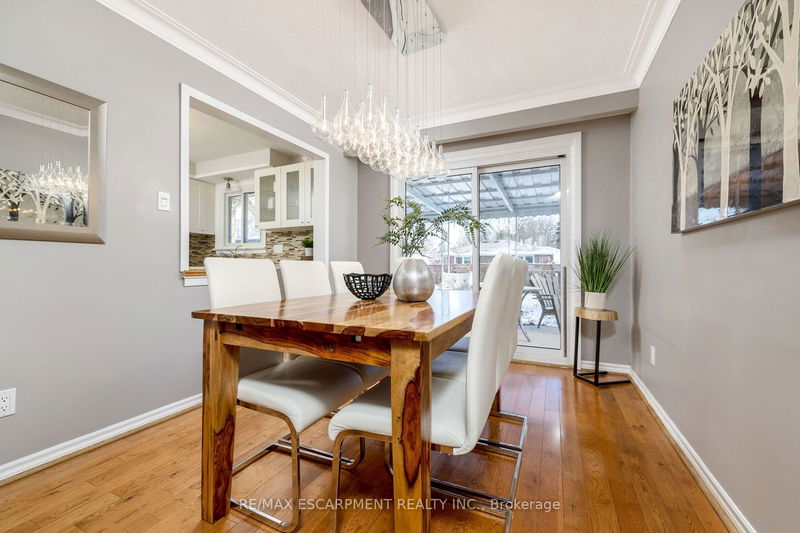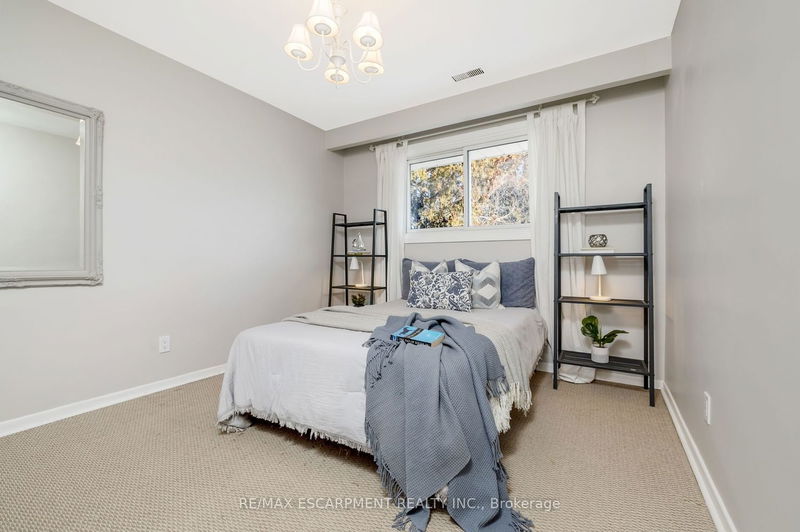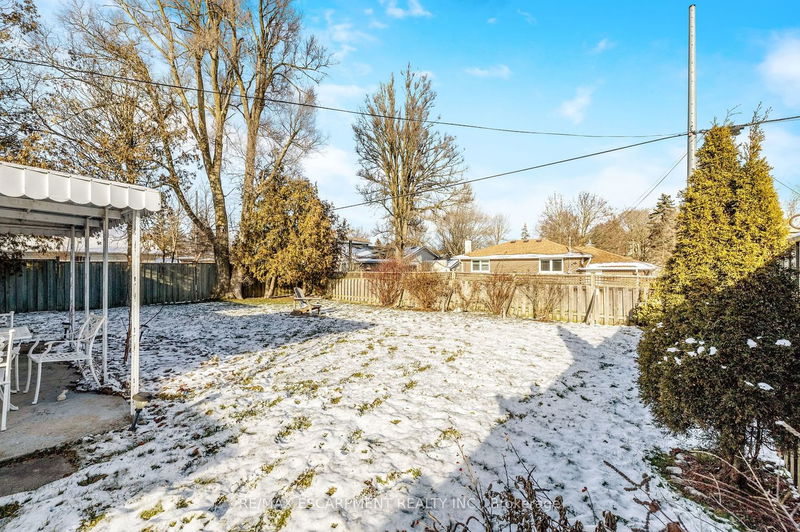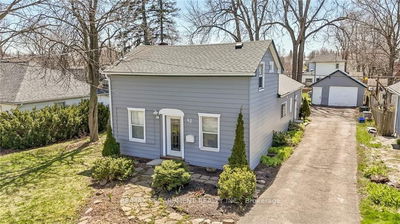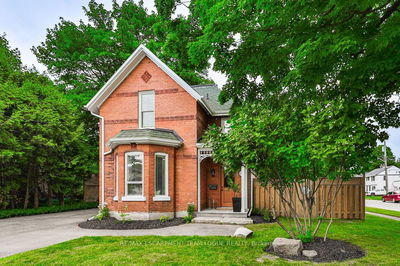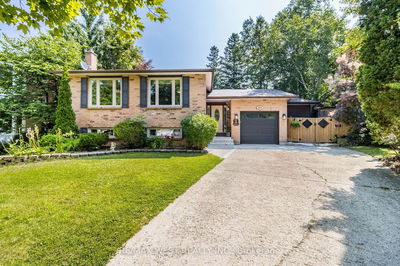THREE BEDROOMS and A FINISHED BASEMENT!! Welcome to your dream home! This charming 3-bedroom gem offers the perfect blend of comfort and elegance. As you step inside, you'll be greeted by an open concept living and dining room, adorned with beautiful hardwood flooring and crown moulding. Natural light pours in through the large bow window in the living room, creating a warm and inviting atmosphere. The dining room leads to a back patio with a covered awning, perfect for outdoor gatherings. The spacious kitchen, complete with a gas stove, is a chef's delight. Upstairs, you'll find generously sized bedrooms and a 4-piece bathroom. The finished basement boasts a family room with pot lights and above-grade windows, a convenient 2-piece bathroom, a laundry room, and a spacious crawl space for all your storage needs. The fully fenced yard provides privacy and security, ideal for kids and pets.
Property Features
- Date Listed: Tuesday, January 09, 2024
- Virtual Tour: View Virtual Tour for 167 Jeffrey Avenue
- City: Halton Hills
- Neighborhood: Acton
- Full Address: 167 Jeffrey Avenue, Halton Hills, L7J 1V8, Ontario, Canada
- Living Room: Hardwood Floor, Crown Moulding, Bow Window
- Kitchen: Vinyl Floor, Backsplash, Double Sink
- Listing Brokerage: Re/Max Escarpment Realty Inc. - Disclaimer: The information contained in this listing has not been verified by Re/Max Escarpment Realty Inc. and should be verified by the buyer.




