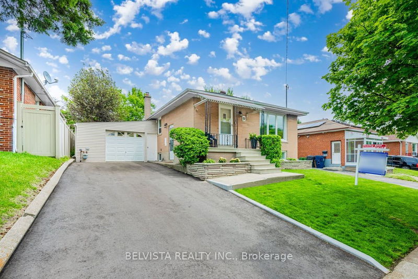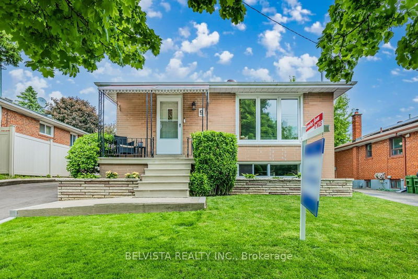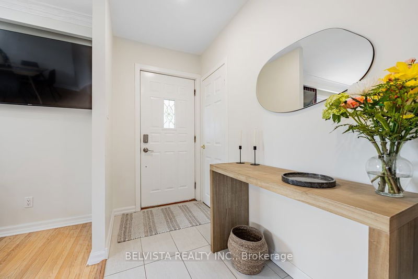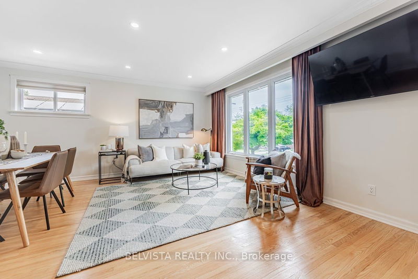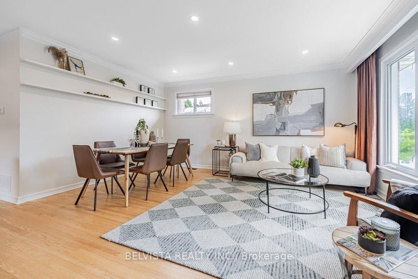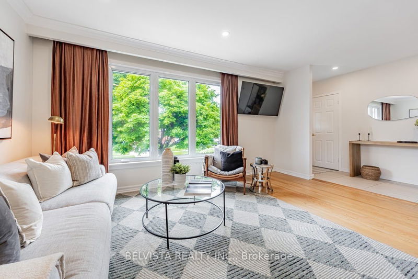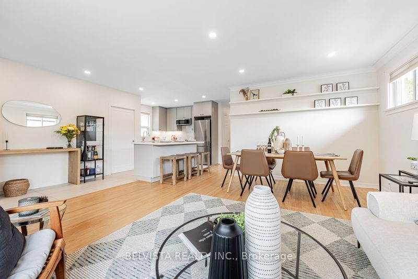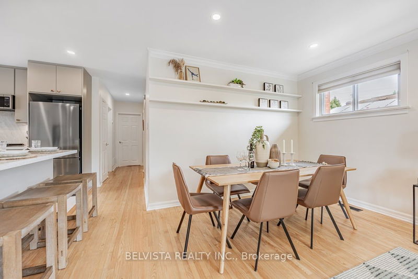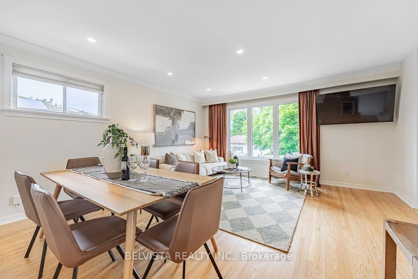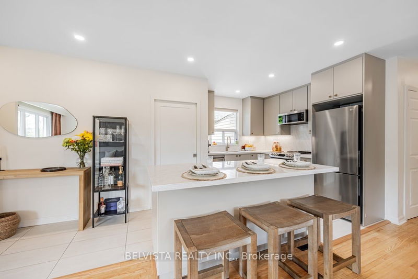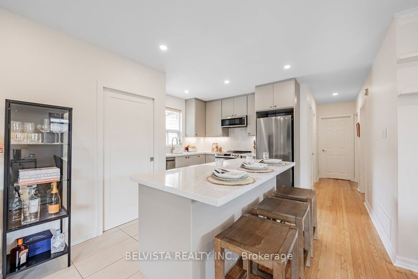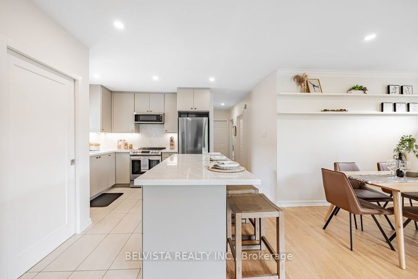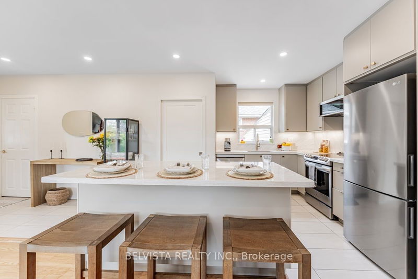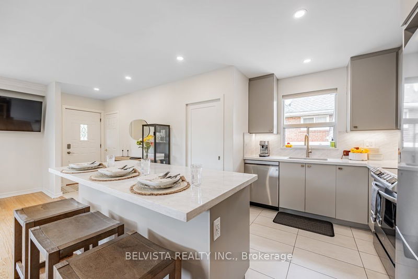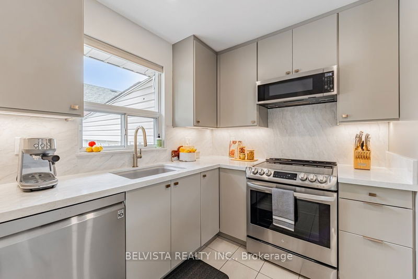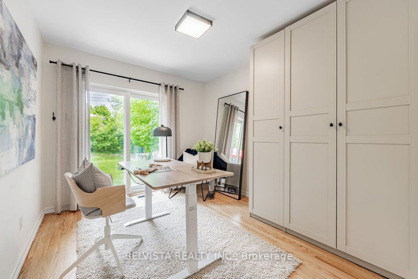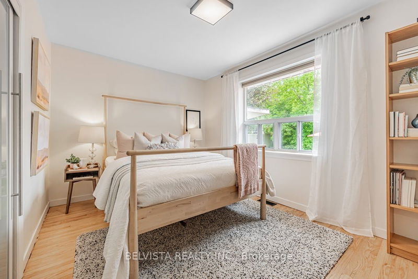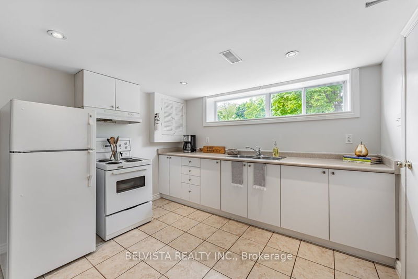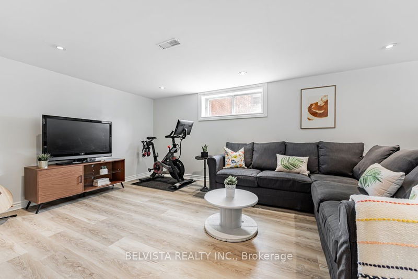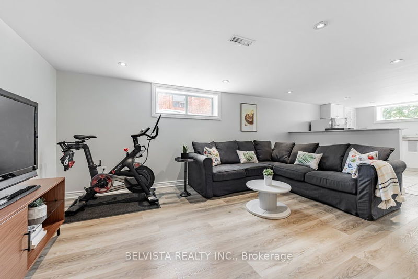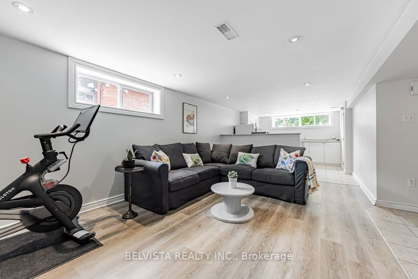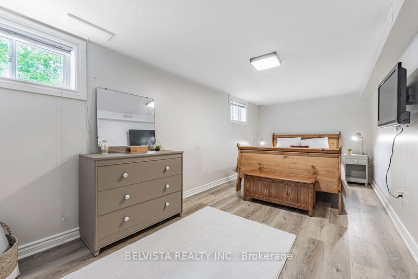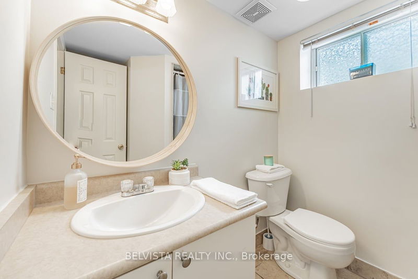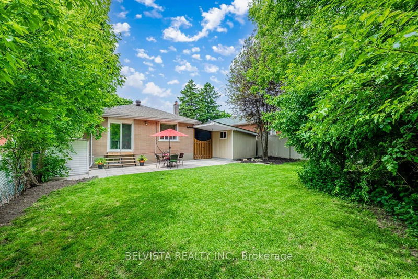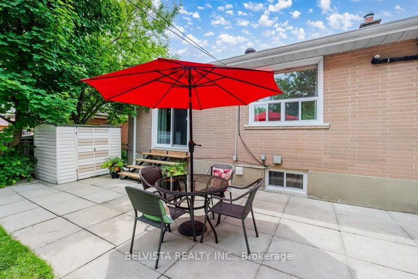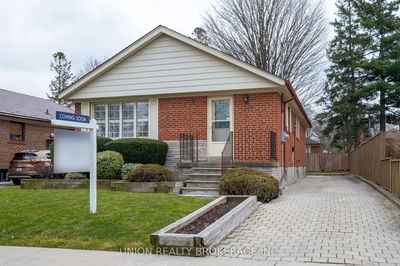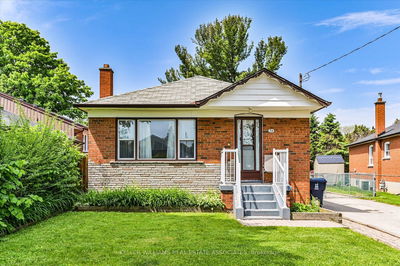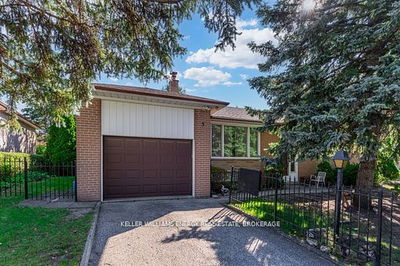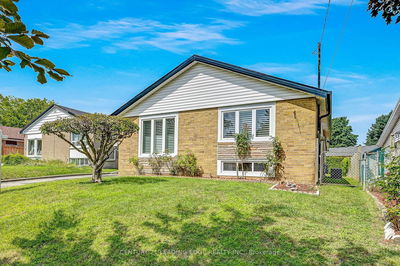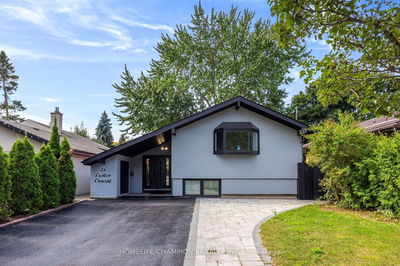Welcome to 9 Kencliff Crescent! A beautifully upgraded detached bungalow on a quiet street within the St. Andrews Community. Situated in Central Scarborough-steps from the new Scarborough Subway extension, Thompson Park greenspace, dog park & close proximity to Highway 401, Scarborough Town Centre & Scarborough General Hospital. Features a new custom designer Kitchen (2021) and a fully self contained basement unit. Large garage perfect for storage, with separate workspace attached. New patio door (2021) leading to private backyard- offering a space for entertaining and relaxing. 3 Large bedrooms-each with closet space and bright windows. Large basement unit with a separate entrance, complete with new vinyl flooring throughout. Perfect for First-Time Buyers or Investors looking to earn rental income.
Property Features
- Date Listed: Monday, June 03, 2024
- Virtual Tour: View Virtual Tour for 9 Kencliff Crescent
- City: Toronto
- Neighborhood: Bendale
- Major Intersection: Lawrence Ave E/McCowan Rd
- Full Address: 9 Kencliff Crescent, Toronto, M1P 4E2, Ontario, Canada
- Living Room: West View, Hardwood Floor, Open Concept
- Kitchen: Eat-In Kitchen, Quartz Counter, Open Concept
- Kitchen: Eat-In Kitchen, Pot Lights
- Listing Brokerage: Belvista Realty Inc. - Disclaimer: The information contained in this listing has not been verified by Belvista Realty Inc. and should be verified by the buyer.

