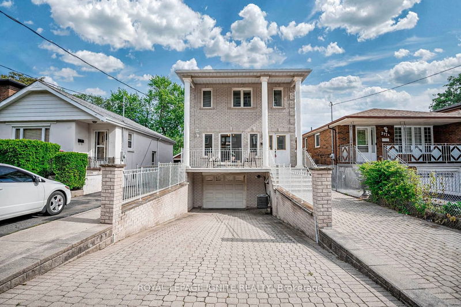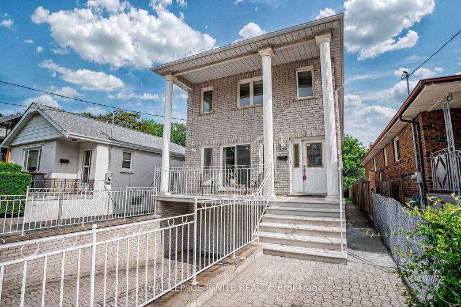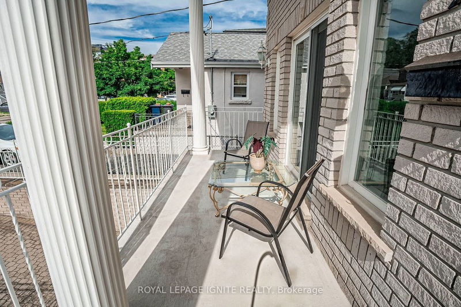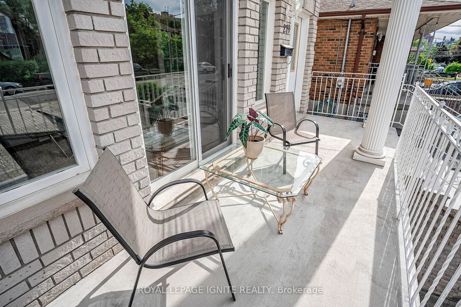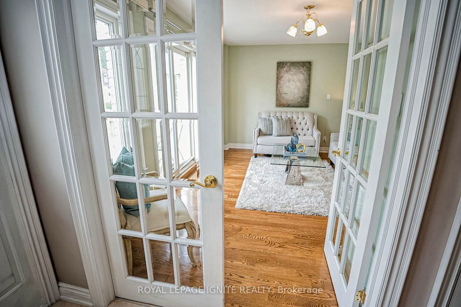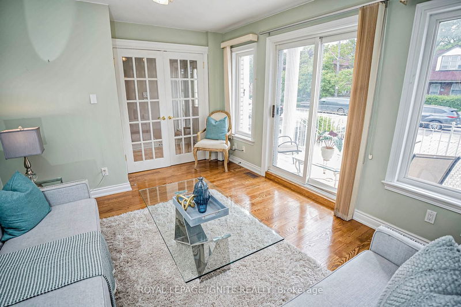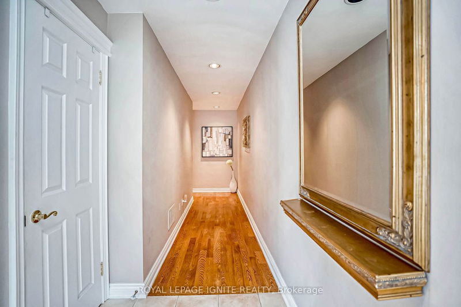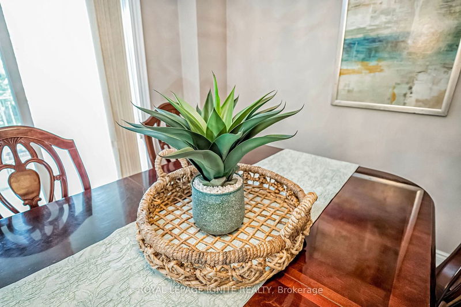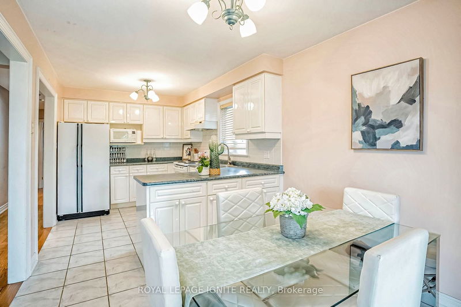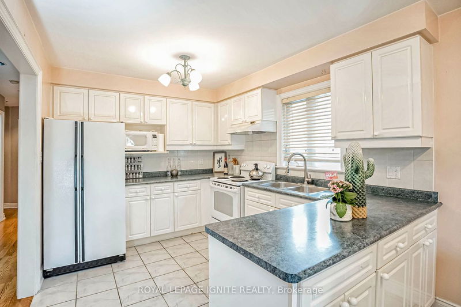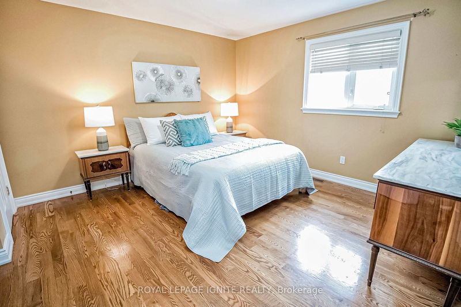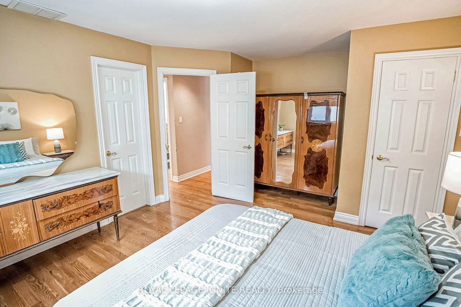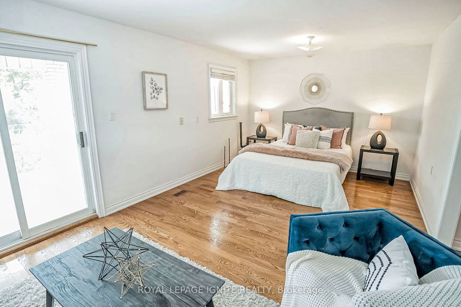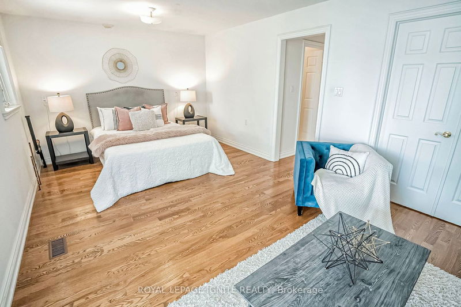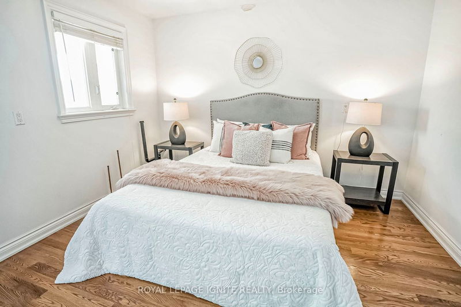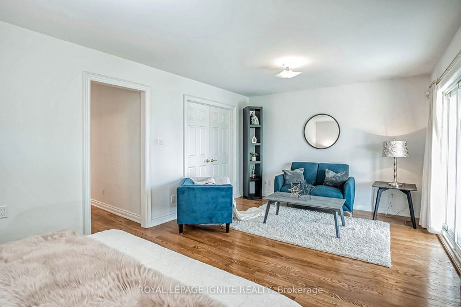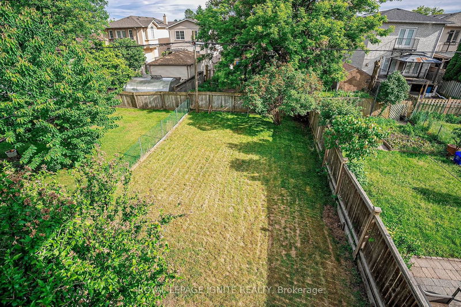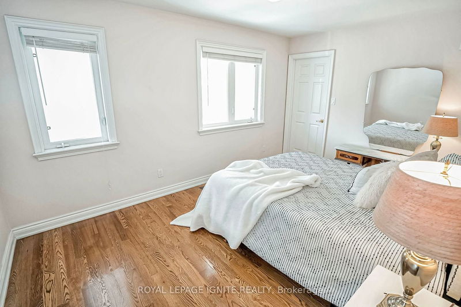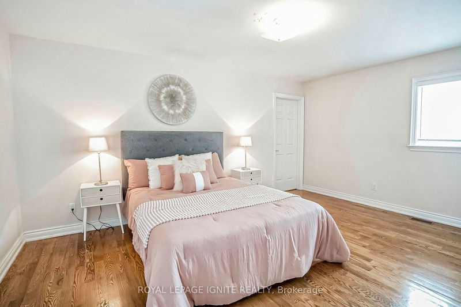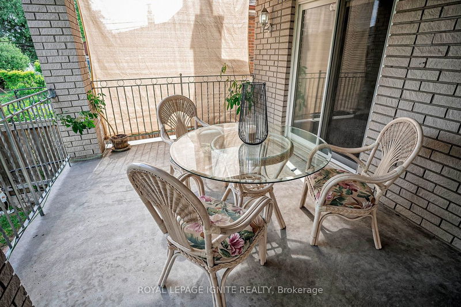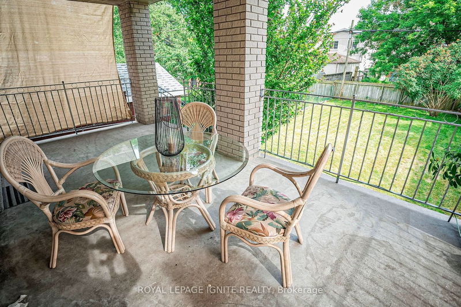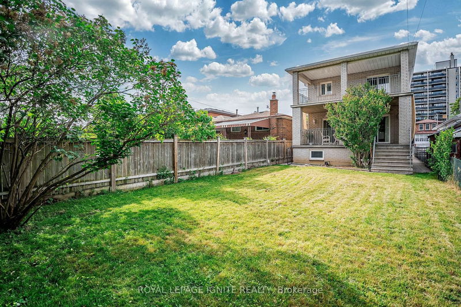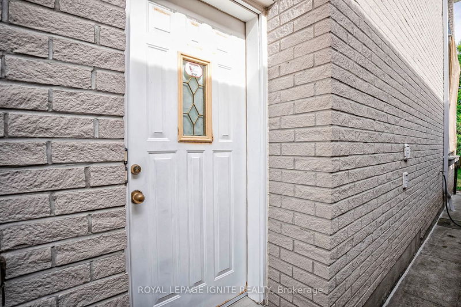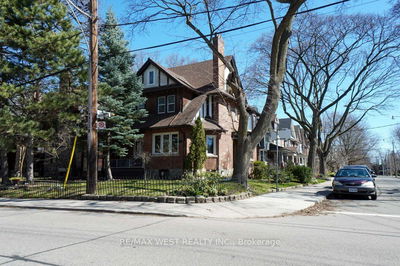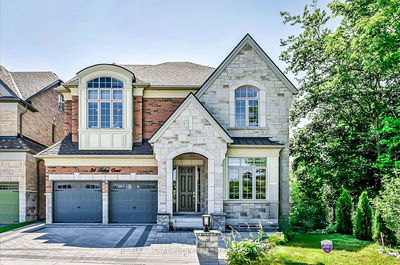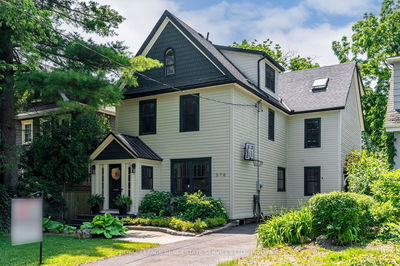Stunning Custom Built Unique Styled Home Situated On A Large Lot In East York. Large Front Porch (6x20) With Sliding Doors Leading To A Separate Family Room With Lots Of Natural Light. Gleaming Hardwood Floors Throughout The Main And Upper Floor. Open Concept Kitchen Area Is Combined With The Dining Room, Features 2 Sliding Doors Leading To The Back Porch(10x20) And A Deep, Spacious Backyard. Main Floor Features One Bedroom And A Full Bathroom. Largest Room Upstairs Has A W/O To An Enclosed Balcony(10x20). Laundry Room Rough In On Second Floor. Single Car Garage + 2 Parking Spots In Driveway. Large Cooler Room!(10X20) Potential Triplex As Each Floor Has Sub-Electrical Panel! Mins To The DVP, Pape Station, TTC Routes, Restaurants, Gyms, Parks & More!
Property Features
- Date Listed: Tuesday, June 04, 2024
- Virtual Tour: View Virtual Tour for 279 Gowan Avenue
- City: Toronto
- Neighborhood: Danforth Village-East York
- Major Intersection: PAPE AVE/COSBURN AVE/DONLANDS
- Full Address: 279 Gowan Avenue, Toronto, M4J 2K7, Ontario, Canada
- Kitchen: Combined W/Living, Breakfast Area, W/O To Yard
- Living Room: Combined W/Kitchen, Hardwood Floor, W/O To Yard
- Family Room: Separate Rm, Hardwood Floor, W/O To Yard
- Listing Brokerage: Royal Lepage Ignite Realty - Disclaimer: The information contained in this listing has not been verified by Royal Lepage Ignite Realty and should be verified by the buyer.

