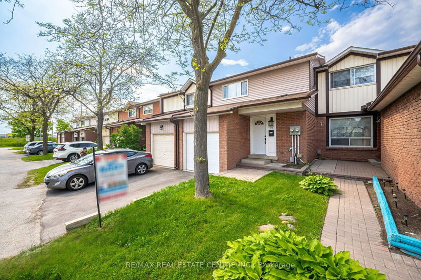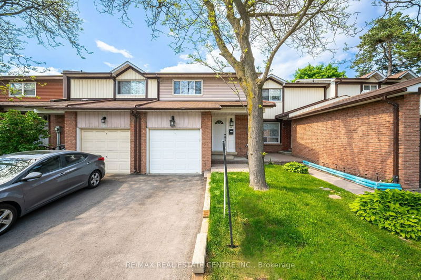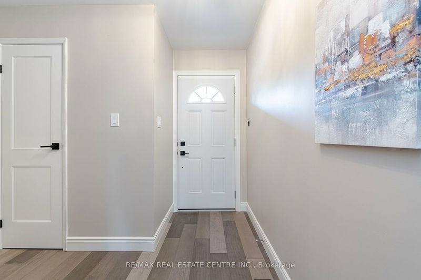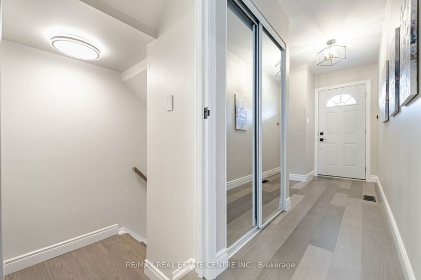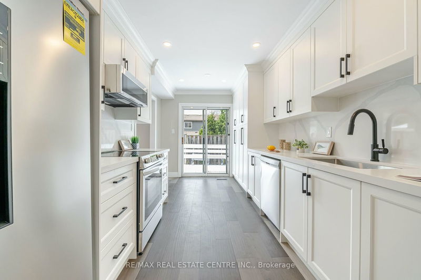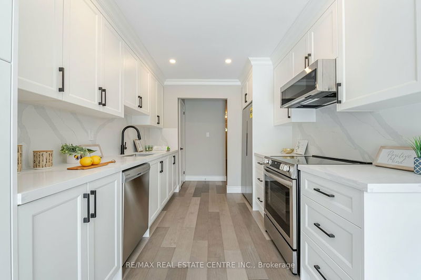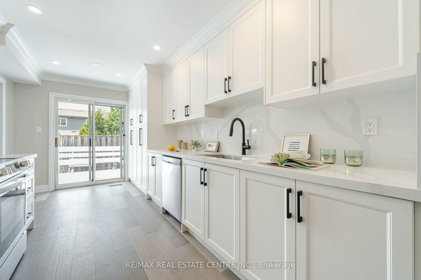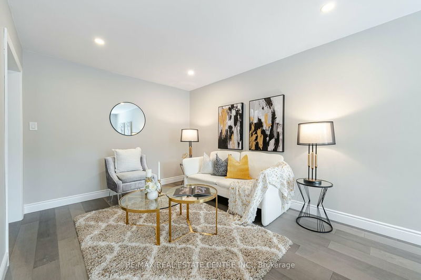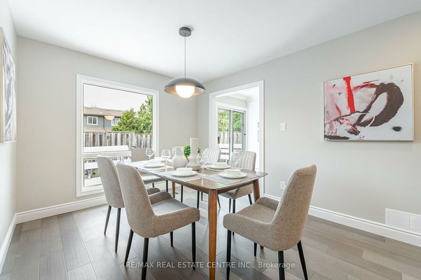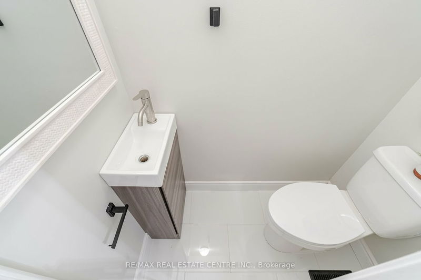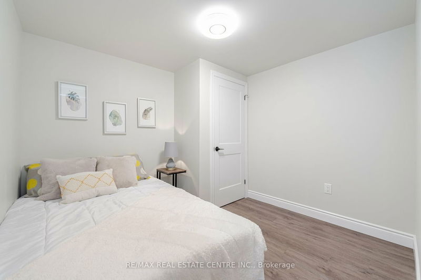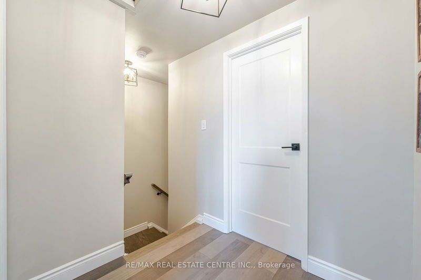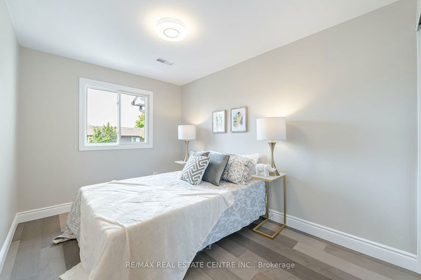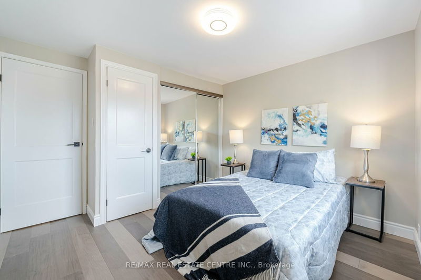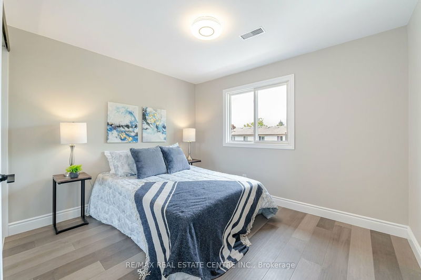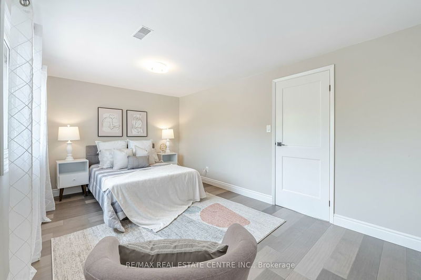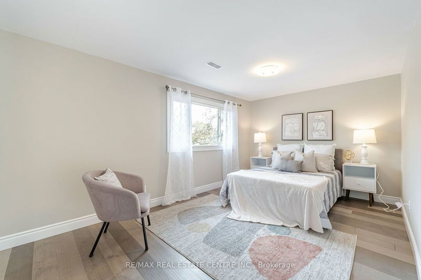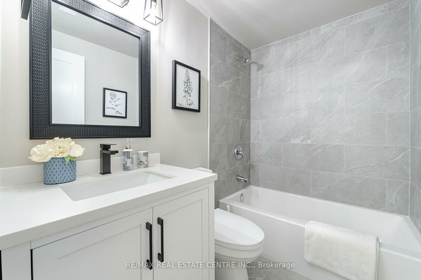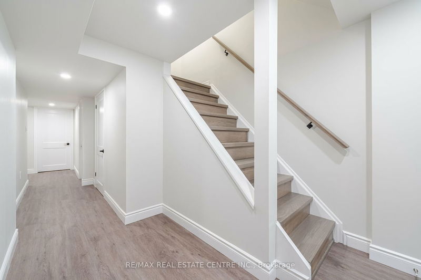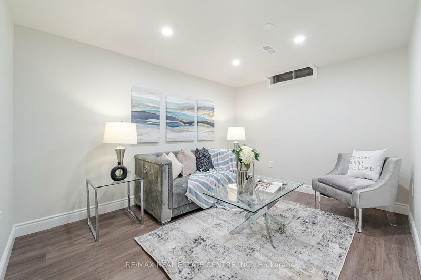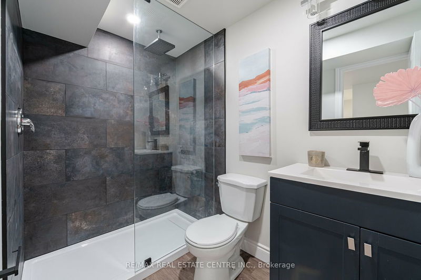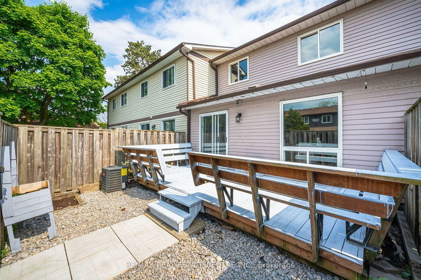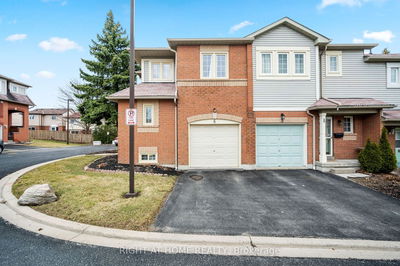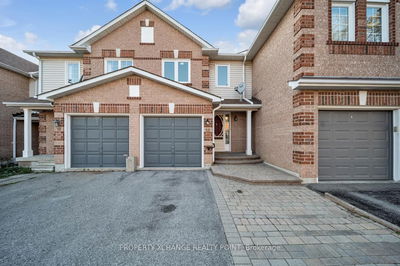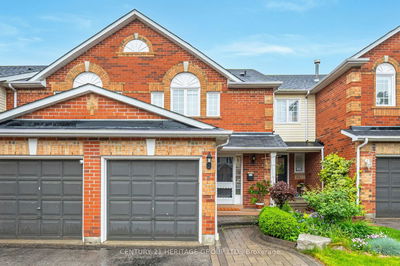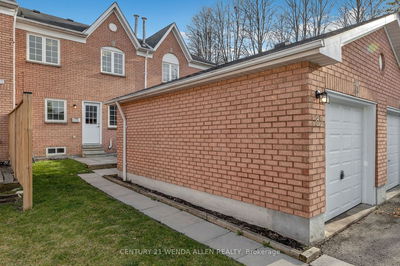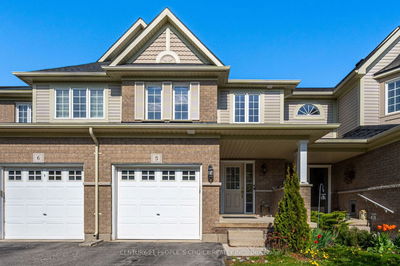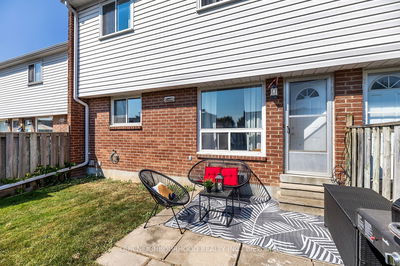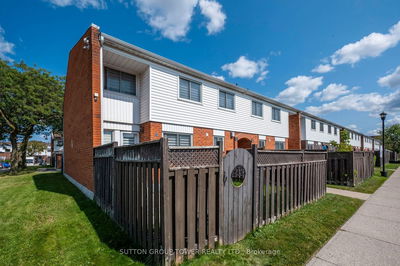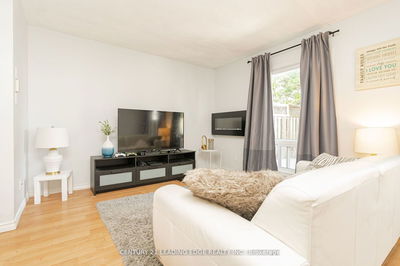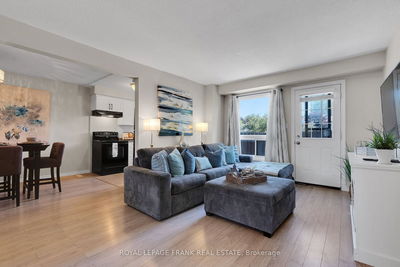Beautifully upgraded two-storey condo townhouse with backyard and finished basement. Located close to HWY 401. Save time on daily commute by avoiding Oshawa's city traffic by moving to this location. Attractive condo fees. Small condo complex. This is great property for everyone (first time home buyers and home owners looking to downsize to a moving condition townhouse and investors alike). Sought after and often hard to find parking for 2 cars (garage and driveway). The townhouse is upgraded from top to bottom. No effort and money was spared in renovating this property. Practical floorplan with sizable bedrooms, a bathroom on each floor, recently finished basement and fully fenced private backyard. Upgrades include: New custom kitchen with large pantry, stainless steel appliances, updated hardwood floors through out the house (vinal in the basement), updated stairs, updated light fixtures. updated bathrooms, updated front door, updated garage door, tastefully painted in neutral colors. Finished basement with 4th bedroom, entertainment room (can be also used as 5th bedroom if needed), new bathroom with shower, laundry and utility room. Furnace, central air condition are new. No rental items. Hot water tank is owned. Electrical wiring to install a car charger in the garage. You will be impressed with the workmanship, attention to detail, quality of work and choice of materials used in this townhouse. It is rare to find a property in this price range that is so well done and once you move in, you will never want to move out.
Property Features
- Date Listed: Tuesday, June 04, 2024
- Virtual Tour: View Virtual Tour for 18-540 Dorchester Drive
- City: Oshawa
- Neighborhood: Vanier
- Full Address: 18-540 Dorchester Drive, Oshawa, L1J 6M5, Ontario, Canada
- Living Room: Combined W/Dining, Hardwood Floor, Large Window
- Kitchen: Hardwood Floor, Pot Lights, W/O To Yard
- Listing Brokerage: Re/Max Real Estate Centre Inc. - Disclaimer: The information contained in this listing has not been verified by Re/Max Real Estate Centre Inc. and should be verified by the buyer.

