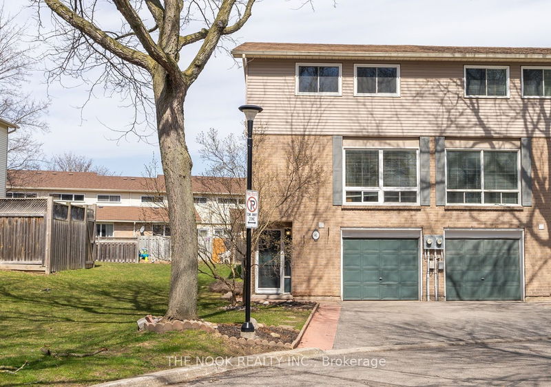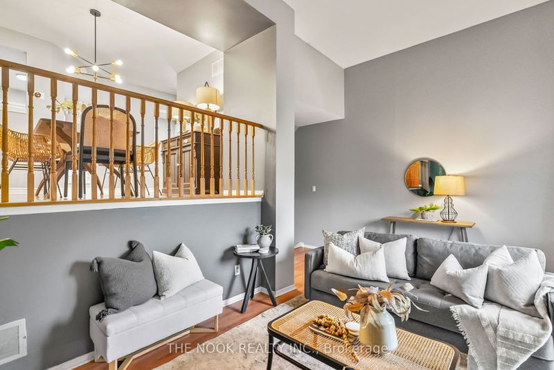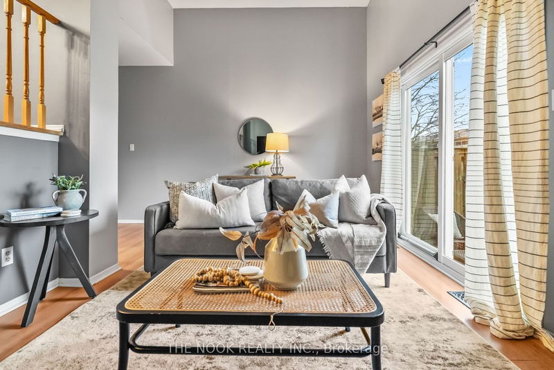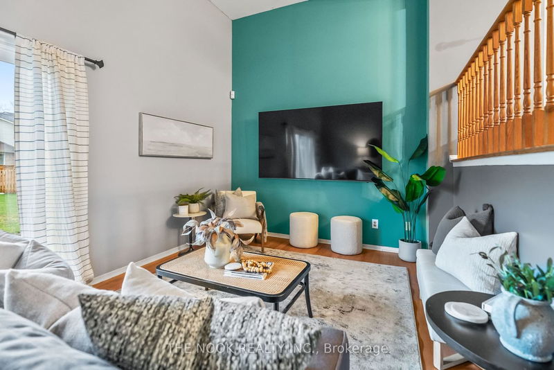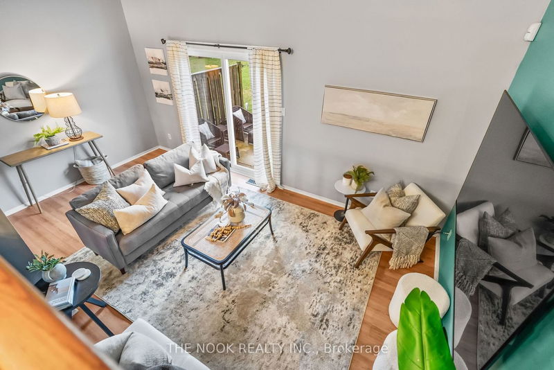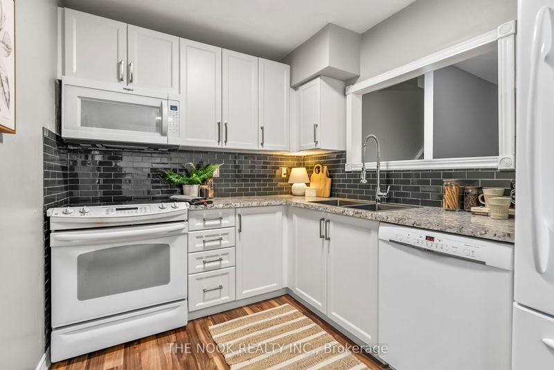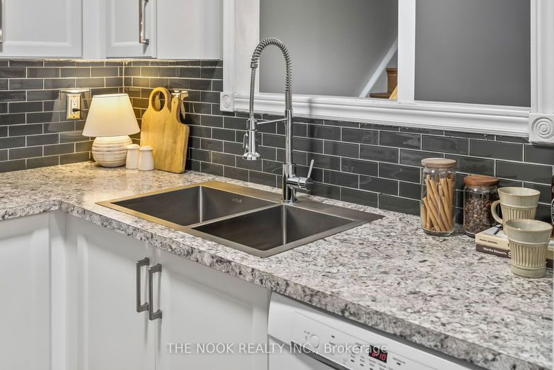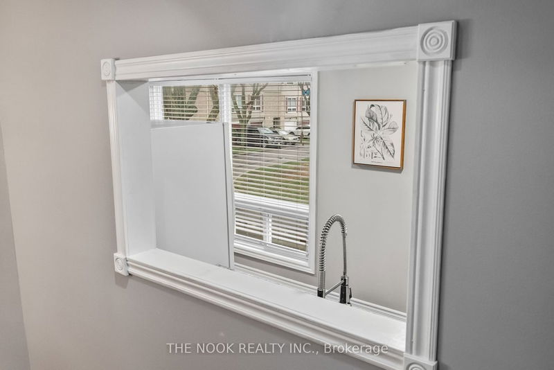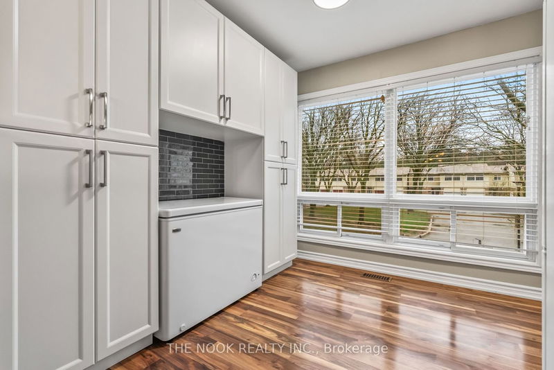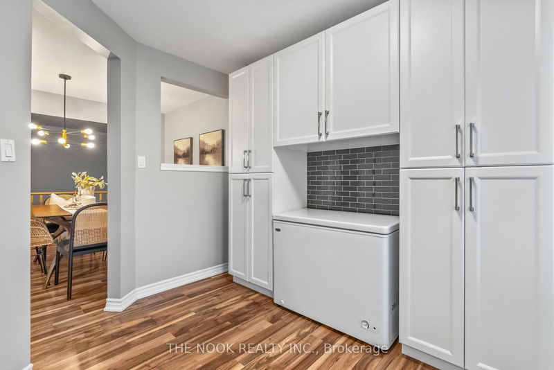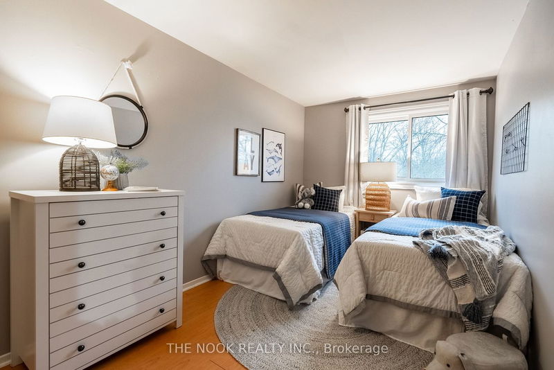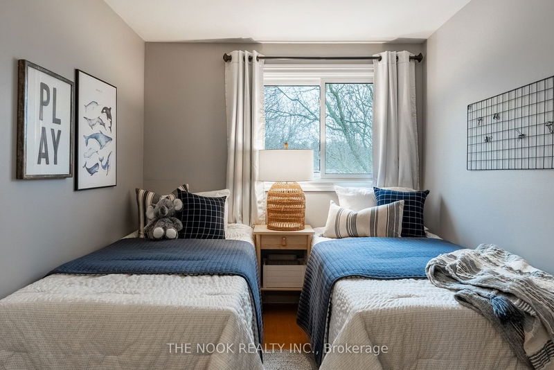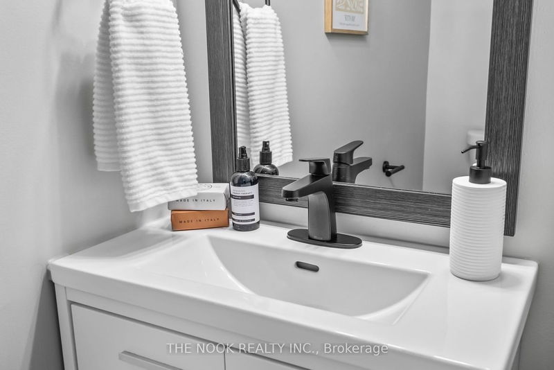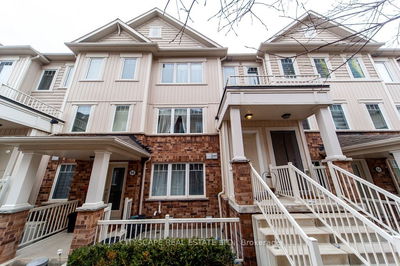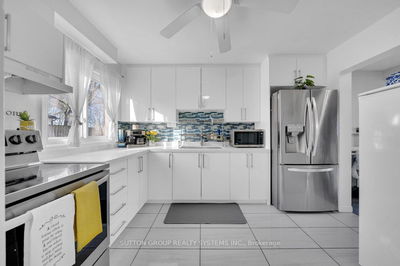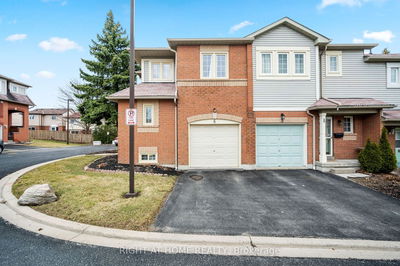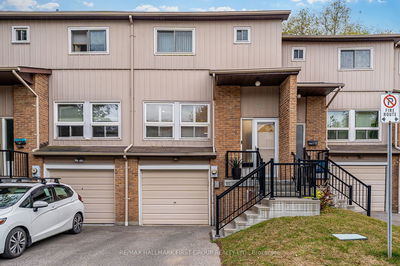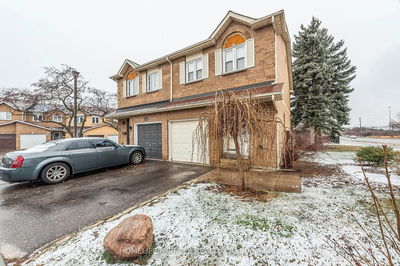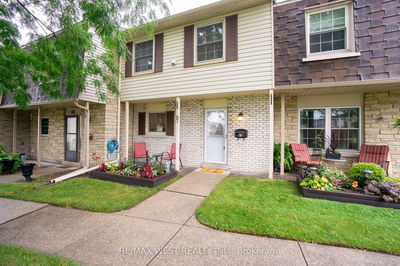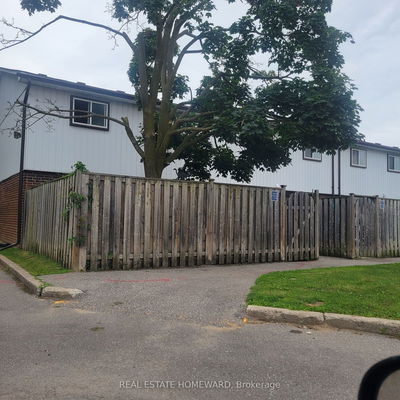OPEN HOUSE CANCELLED! Offers Welcome Anytime, Not Holding Off! Sought-After End Unit! Fully Updated Top To Bottom Including Upgraded Kitchen & Baths. Beautifully Clean & Move-In Ready. Tons Of Square Footage! Main Level Features A Spacious Living Room With Impressive 12ft Ceilings & Walk-Out To Patio Connected To Common Greenspace. Amazing Fully Renovated Kitchen! Separate Dining Room Overlooking The Living Room. Upper Level Features 3 Bedrooms Including A Spacious Primary With Wall-To-Wall Closets. Fully Renovated Main Washroom! Finished Basement Perfect For A Bonus Living Space. Main Foyer Features A 2-Pc Bath & Garage Entry To Home. Spacious Driveway, Can Fit 2 Cars. Fabulous Neighbourhood, Quiet & Family Friendly. Convenient Location Walking Distance To Shops & Restaurants.
Property Features
- Date Listed: Friday, April 12, 2024
- Virtual Tour: View Virtual Tour for 41-1133 Ritson Road N
- City: Oshawa
- Neighborhood: Centennial
- Full Address: 41-1133 Ritson Road N, Oshawa, L1G 7T3, Ontario, Canada
- Living Room: Main
- Kitchen: Main
- Listing Brokerage: The Nook Realty Inc. - Disclaimer: The information contained in this listing has not been verified by The Nook Realty Inc. and should be verified by the buyer.

