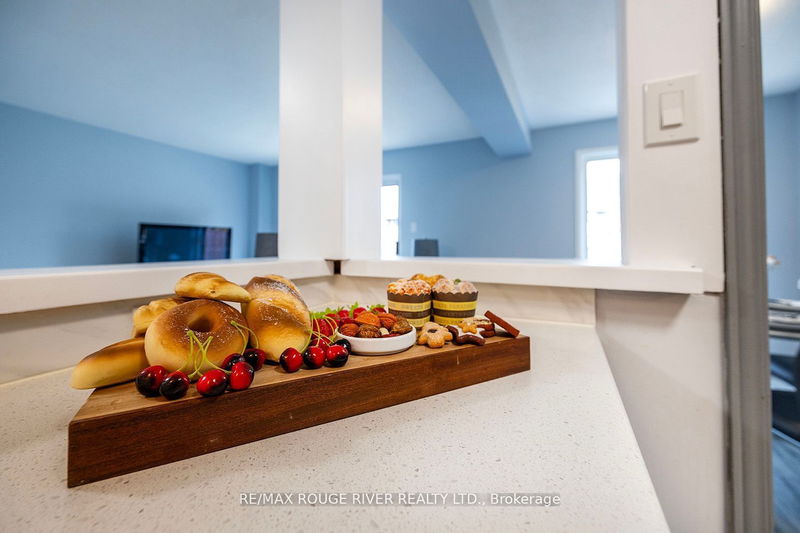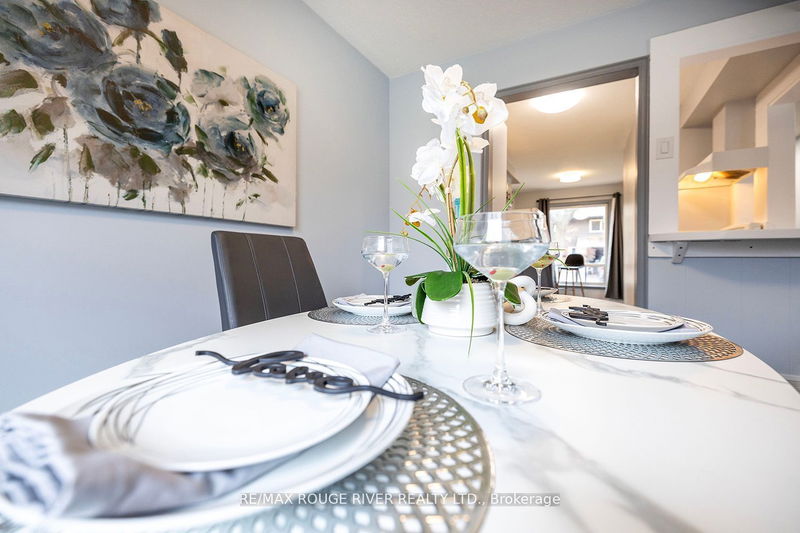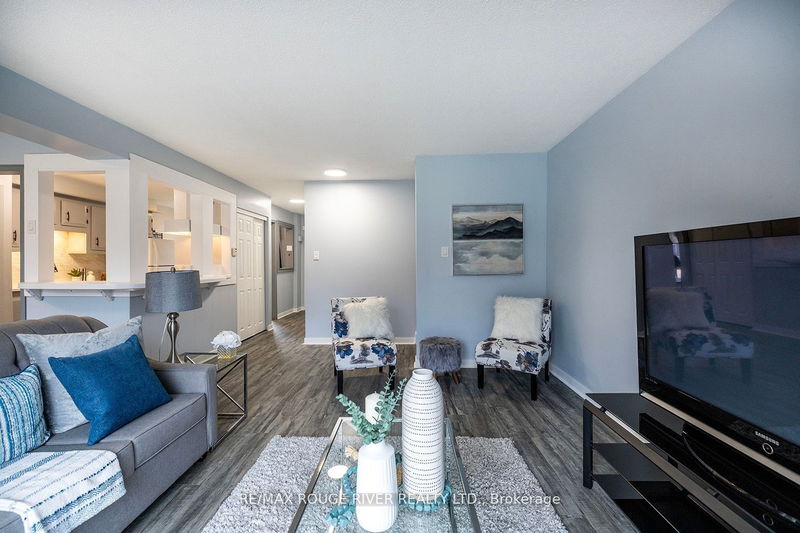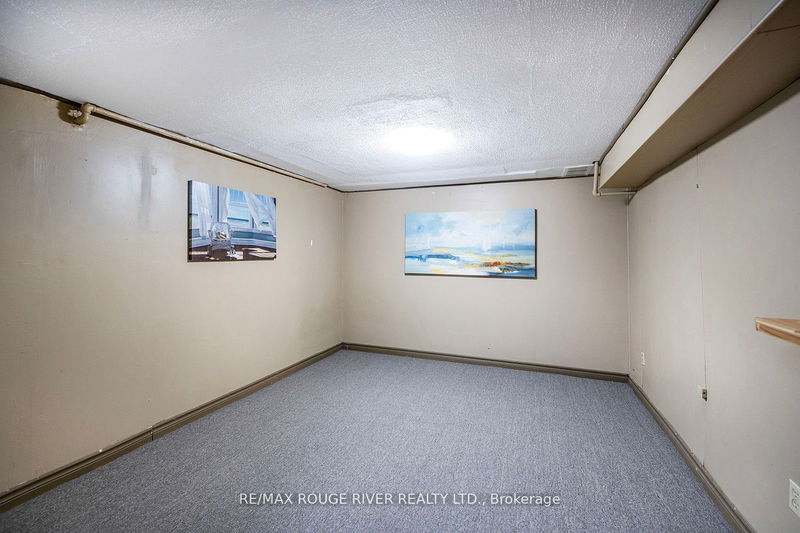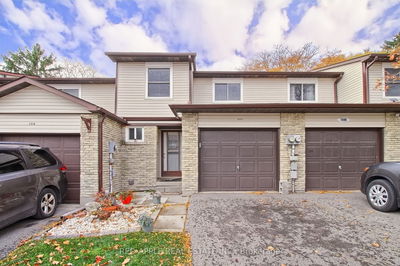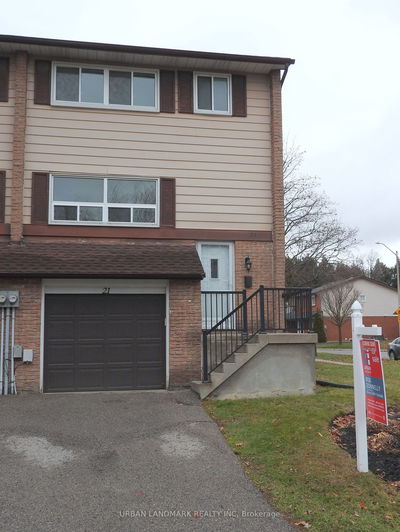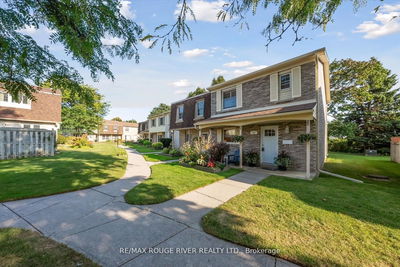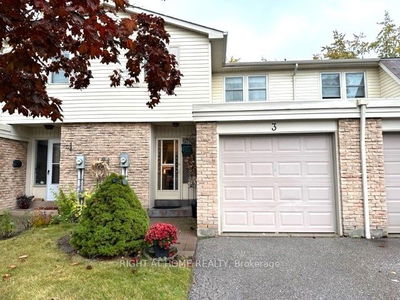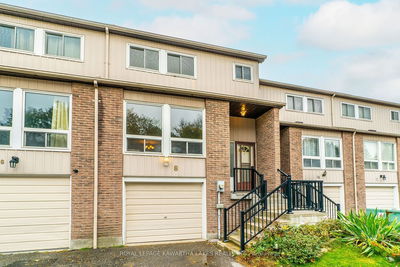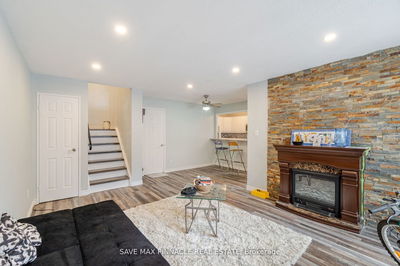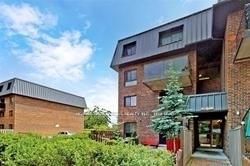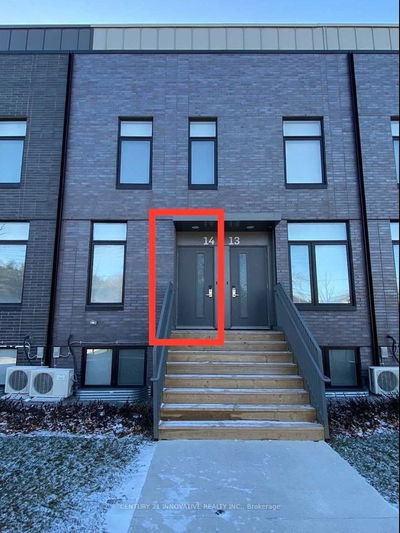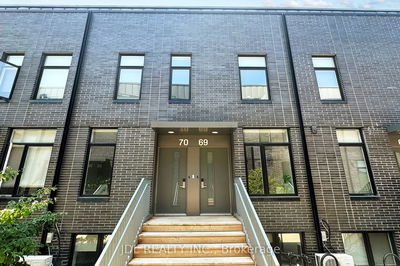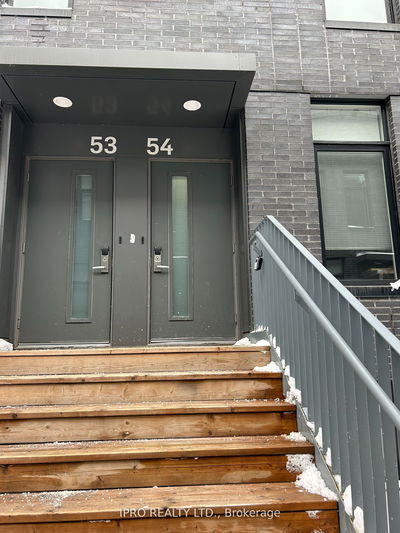Attention First Time Home Buyers! Welcome Home To This Stunning 3 Bedroom, 3 Bathroom Townhouse That Offers A Unique Blend Of Contemporary Design And Classic Charm!! Located In A Highly Sought-After Neighbourhood, This Home Is The Perfect Fusion Of Style And Functionality. The Heart Of This Home Is The Beautifully Renovated Kitchen. With Sleek Countertops, And Ample Storage Space, It's A Chef's Dream Come True. Upstairs, You'll Discover Three Spacious Bedrooms. The Primary Bedroom Boasts Its Own Ensuite Bath. The Two Additional Bedrooms Are Perfect For Children, Guests, Or A Home Office. Throughout The Entire Home, You'll Find Modern, Low-Maintenance Flooring That Not Only Looks Great But Is Also Easy To Clean And Maintain. The Spacious Finished Basement Offers Plenty Of Storage Space, And A Full 3-Piece Bath. Enjoy The Beautiful Outdoors On Your Private Patio, Perfect For Morning Coffee Or Evening Relaxation!
Property Features
- Date Listed: Wednesday, January 10, 2024
- City: Oshawa
- Neighborhood: Samac
- Major Intersection: Taunton/Mary
- Full Address: 69-155 Glovers Road, Oshawa, L1G 7A4, Ontario, Canada
- Kitchen: Breakfast Area, Backsplash, Open Concept
- Living Room: Vinyl Floor, Open Concept, W/O To Patio
- Listing Brokerage: Re/Max Rouge River Realty Ltd. - Disclaimer: The information contained in this listing has not been verified by Re/Max Rouge River Realty Ltd. and should be verified by the buyer.











