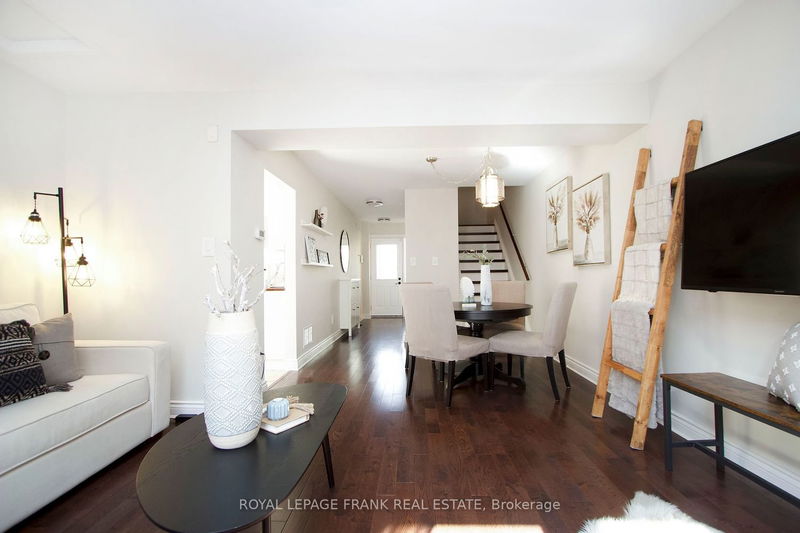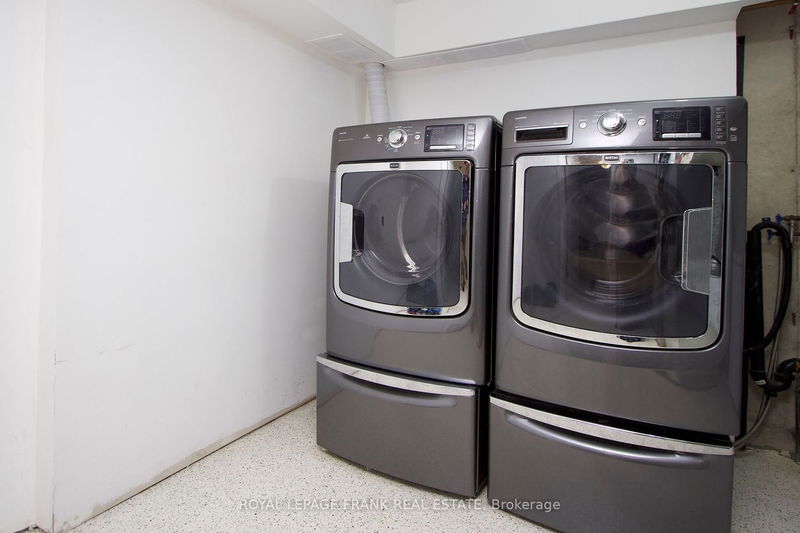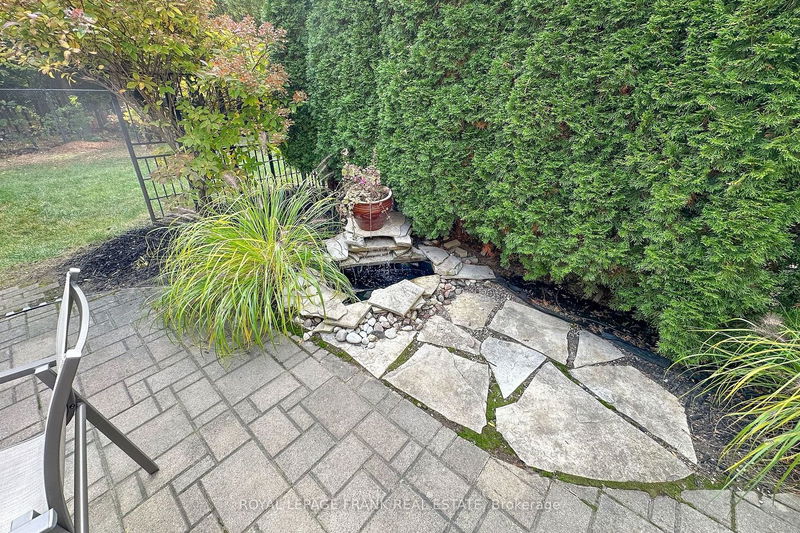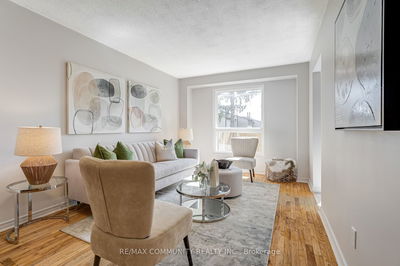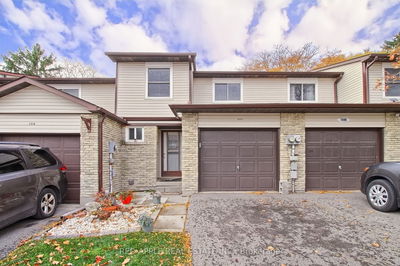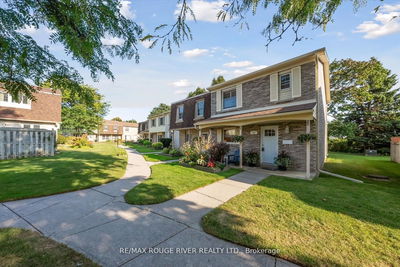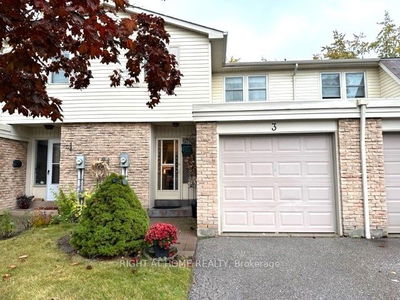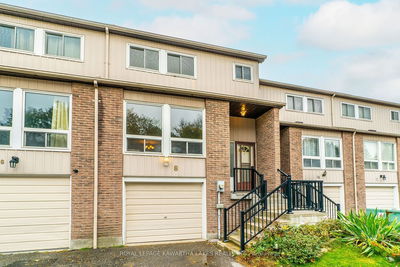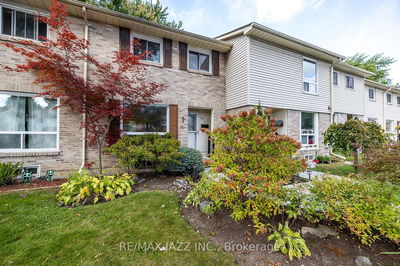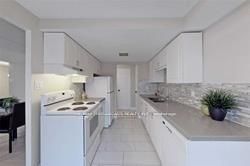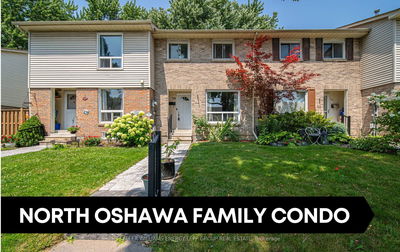Parkview Gardens: A Family Friendly Community Discover modern comfort and convenience in this charming townhouse condo, nestled in the most coveted location on a cul-de-sac. This property offers a true oasis for you, boasting a backyard with a pond, rose of sharon, mature trees, privacy cedars & colourful perennials. This townhouse embodies the essence of family living with its ideal location, modern luxuries, and low maintenance costs. Featuring hardwood & ceramic floors, quartz counters & custom lighting in a modern kitchen with a walkout to the garden. 2nd level has 3 large bedrooms with hardwood floors, deep custom closets & pot lights. Main 4 pc bath has heated ceramic floor, custom lighting, quartz vanity & soaker tub. Bonus finished basement with epoxy floors, separate laundry room & extra storage space. Walking distance to groceries, local businesses, restaurants & schools. Don't miss the opportunity to make this property your home!
Property Features
- Date Listed: Wednesday, October 18, 2023
- Virtual Tour: View Virtual Tour for 20-1133 Ritson Road N
- City: Oshawa
- Neighborhood: Centennial
- Full Address: 20-1133 Ritson Road N, Oshawa, L1G 7T3, Ontario, Canada
- Living Room: Hardwood Floor, Combined W/Dining, Overlook Patio
- Kitchen: Ceramic Floor, Walk-Out, Modern Kitchen
- Listing Brokerage: Royal Lepage Frank Real Estate - Disclaimer: The information contained in this listing has not been verified by Royal Lepage Frank Real Estate and should be verified by the buyer.








